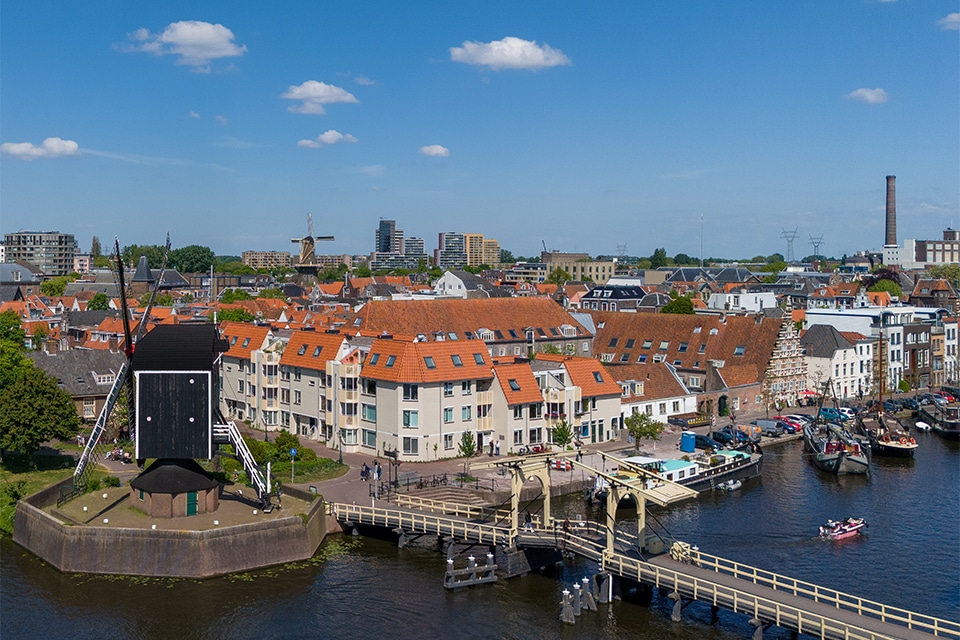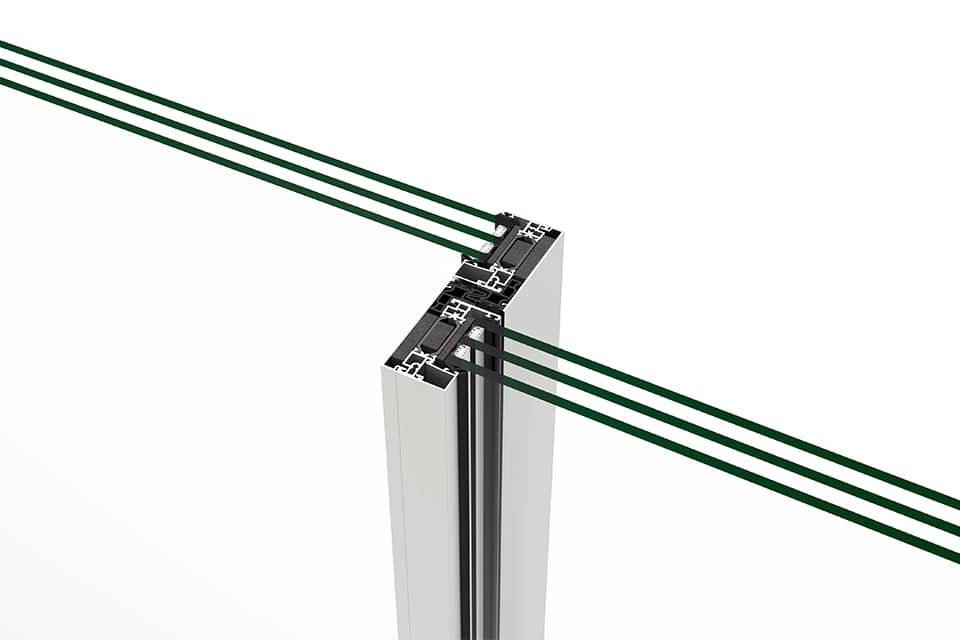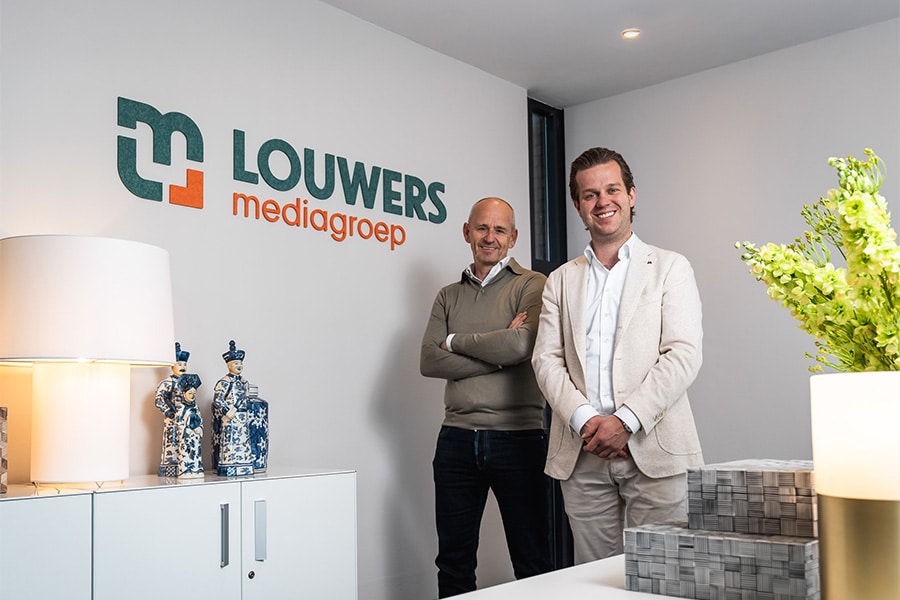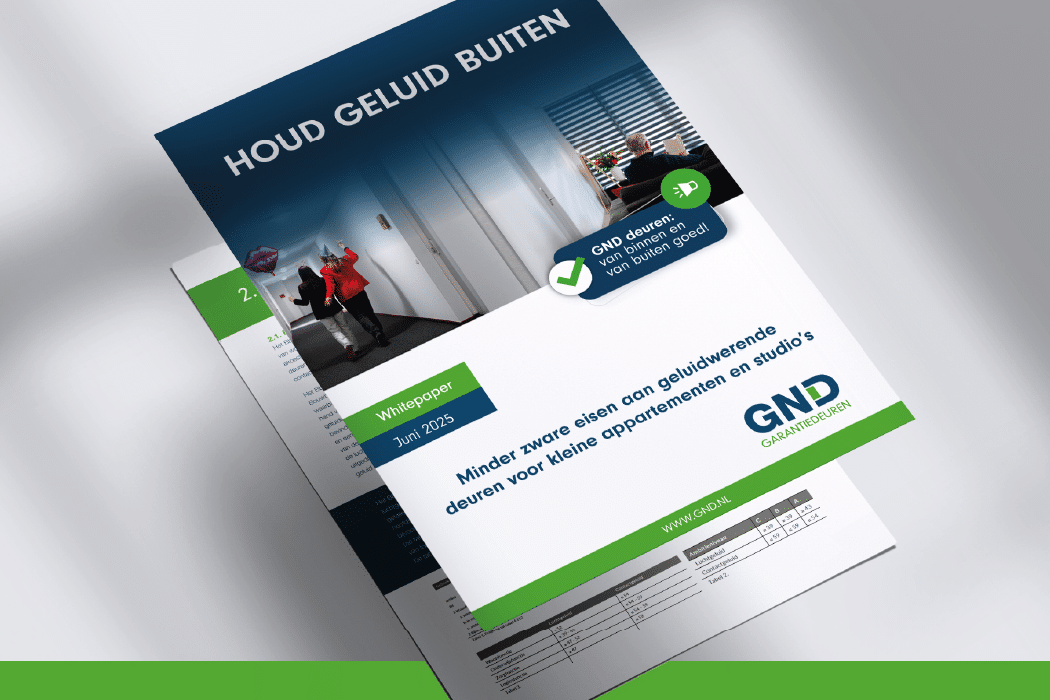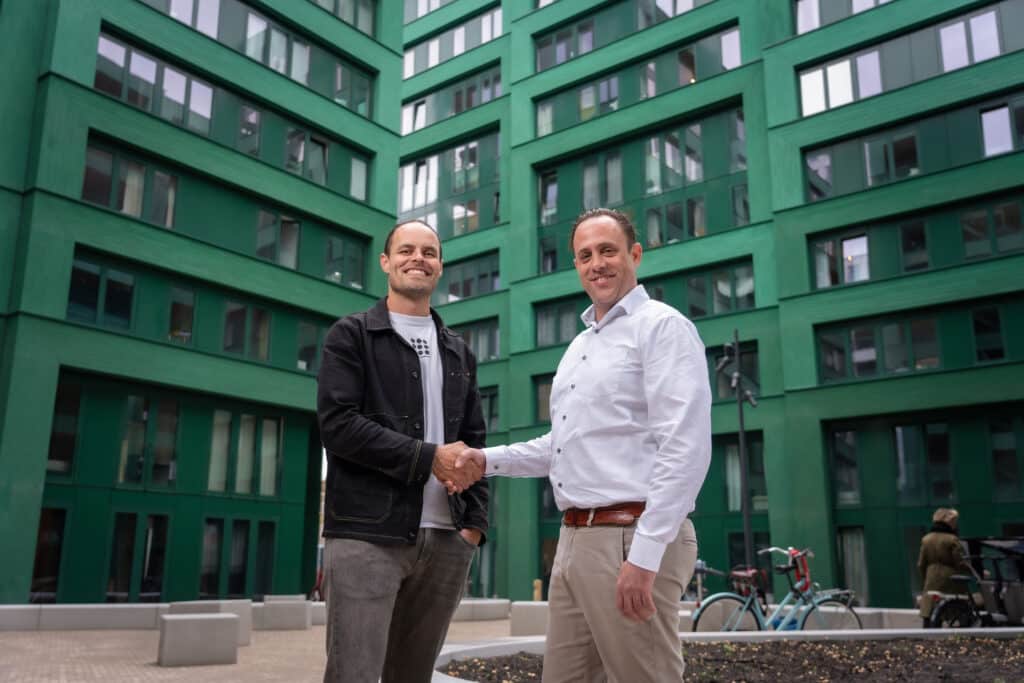
Green spectacle, powerful collaboration and custom profiles from Intal at Westerpark West Kavel 2B, Amsterdam
Green, greener, greenest? Then you immediately think of Westerpark West, Kavel 2B. Indeed, near the bustling Westerpark, four new residential towers attract immediate attention with their striking green facades. With its colorful facades, the project fits in perfectly with the lively, green surroundings and is in keeping with the city's sustainable ambitions. For Intal, this did not just mean delivering an aesthetically pleasing façade solution. Controlling city noise was an equally important aspect of this project.
Smart facade solution for noise reduction
Due to its inner-city location along one of the busiest roads in Amsterdam-West, a high level of sound insulation was required. For these requirements, Intal developed a special variant of their Harbour Fenster system, with up to 13 dB of sound attenuation. Robbert de Nijs, project manager for major work at Intal, explains: "We modified our existing Harbour Fenster system to ensure maximum sound insulation. This unique combination of spray ventilation and noise reduction is ideal for urban locations like this, and was independently tested by Cauberg Huygen especially for Lot 2B."
Fully self-developed profile system
Intal works with a completely self-developed profile system, which offers unique advantages. "Because we are both system house and facade builder, we control the entire process, from design to production," Robbert says. "This allows us to move flexibly and quickly, implement innovations and offer customization where needed." With proprietary profile systems, Intal can respond perfectly to specific customer and project needs and meet stringent technical requirements such as noise reduction, without compromising the design.
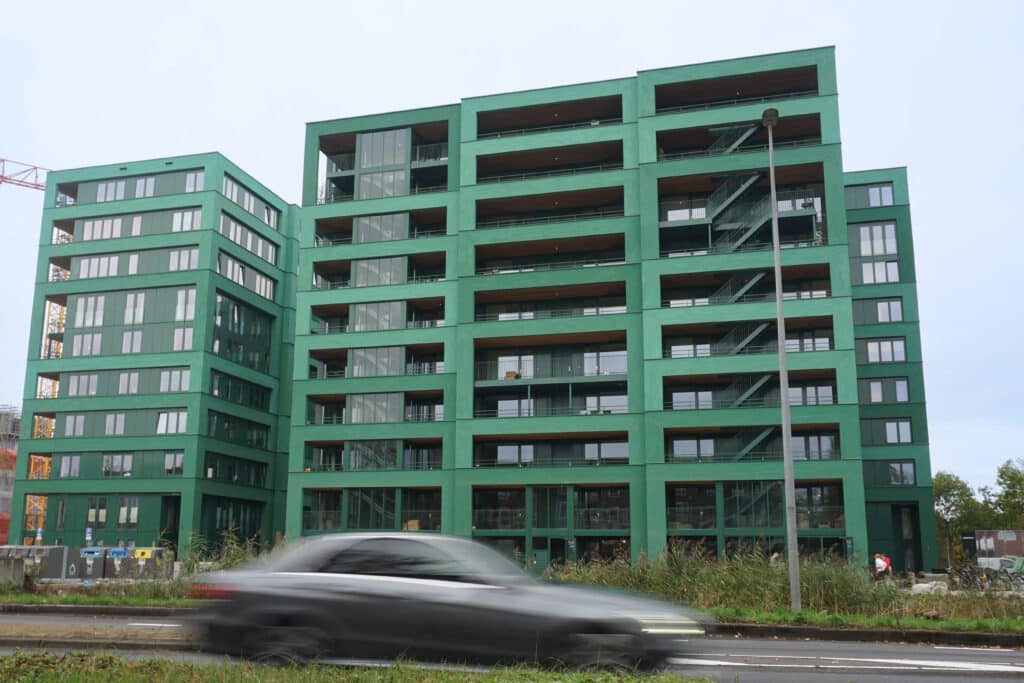
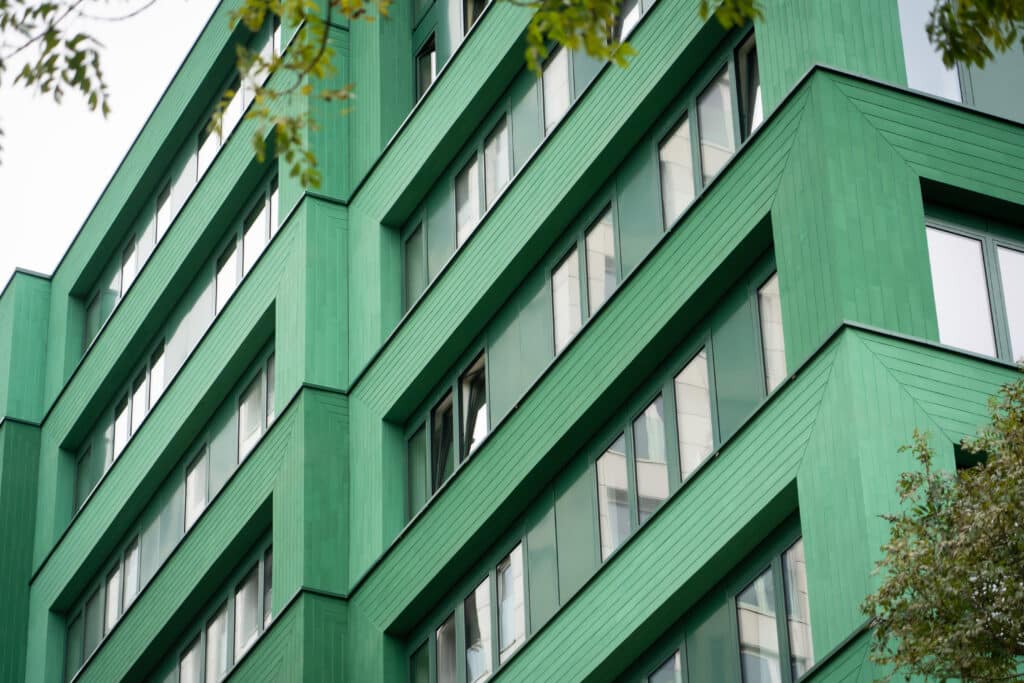
Perfect mutual cooperation
The four residential towers were realized by construction partner Van Wijnen, commissioned by CBRE Investment Management. Due to the specific requirements of the project, Van Wijnen sought a reliable and flexible partner with the necessary expertise for this type of inner-city challenge. Tobias Bolte, project manager at Van Wijnen says: "Our cooperation with Intal is always pleasant. They actively think along with us, both in the engineering and execution phases. For Lot 2B, we worked closely together in an intensive engineering process and worked out every challenge in BIM, optimizing every technical detail."
Stable and aesthetically pleasing solution
Not only in the area of sound insulation, but also with regard to the aesthetic vision of the architect and feasibility for the contractor, Intal thinks along. In addition to Harbour Fenster, the ST series was also used for the floor-to-ceiling facades. Robbert: "Because of the washability of the facades, extra reinforcement was needed for those dimensions. Because the architect wanted a slim profile, we developed an intermediate size of 115 mm. By making adjustments to our own profile system, we were able to realize a stable and aesthetically pleasing solution that met all the requirements and wishes."
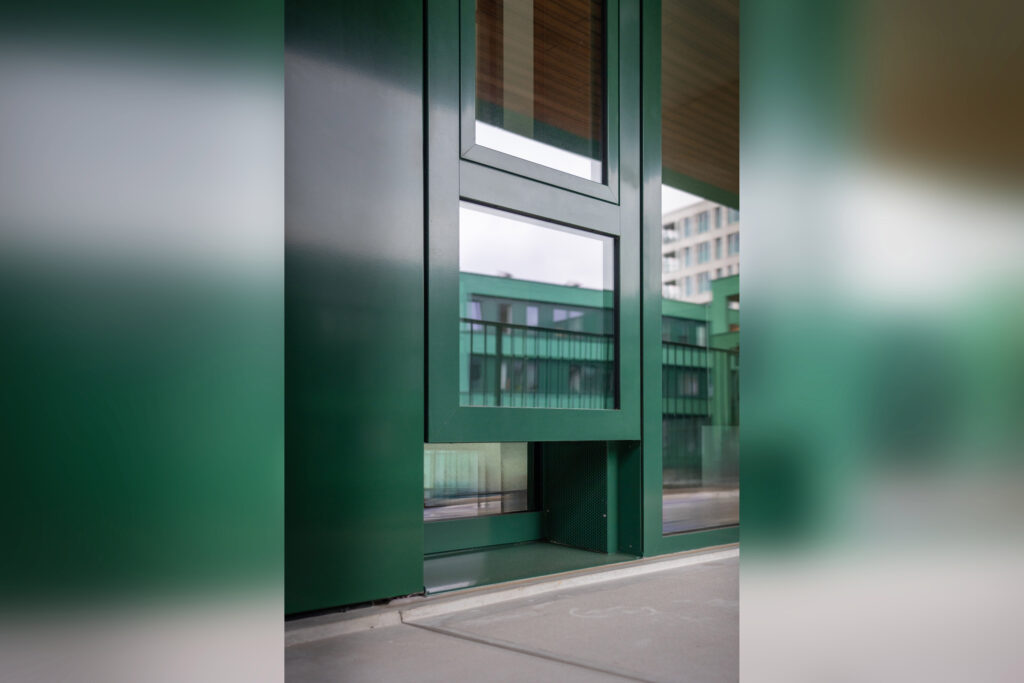
Logistics and just-in-time delivery
"With a tight construction site and multiple construction streams on site, it was essential that schedules were met accurately," Tobias says. "Intal provided just-in-time deliveries on a tight schedule, ensuring smooth construction and timely project completion."
Iconic building in green urban landscape
Now that the four residential towers of Lot 2B are fully completed, the result is clearly visible: a modern, sustainable building that stands out for its green facades and unique architecture. Robbert and Tobias look back on the project with pride. "The striking color and slim profiles make Lot 2B really stand out among the other iconic buildings in the row," says Robbert. Tobias adds, "It is a real eye-catcher and we are proud of the result we have achieved here together with Intal."
