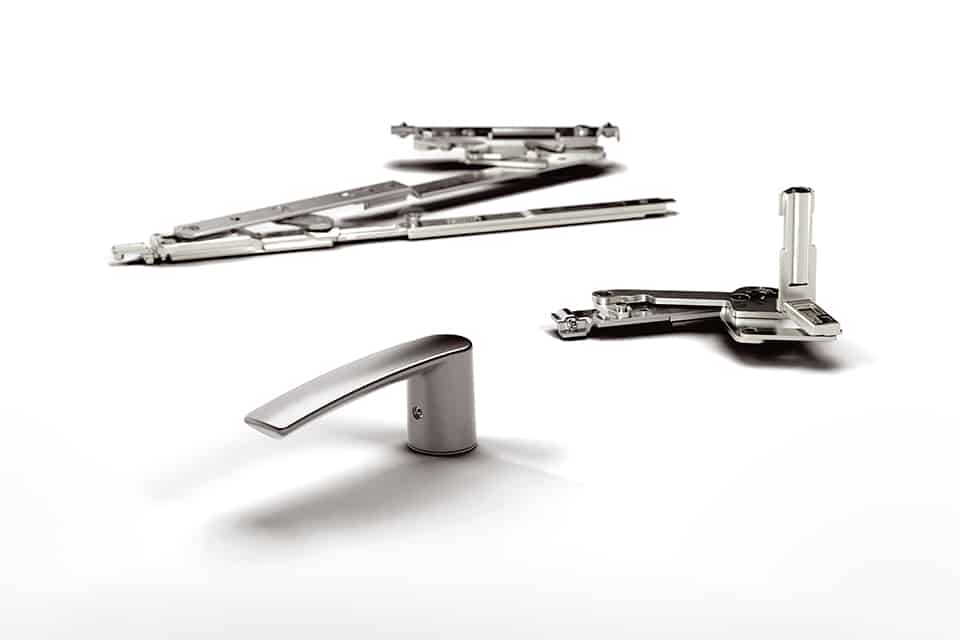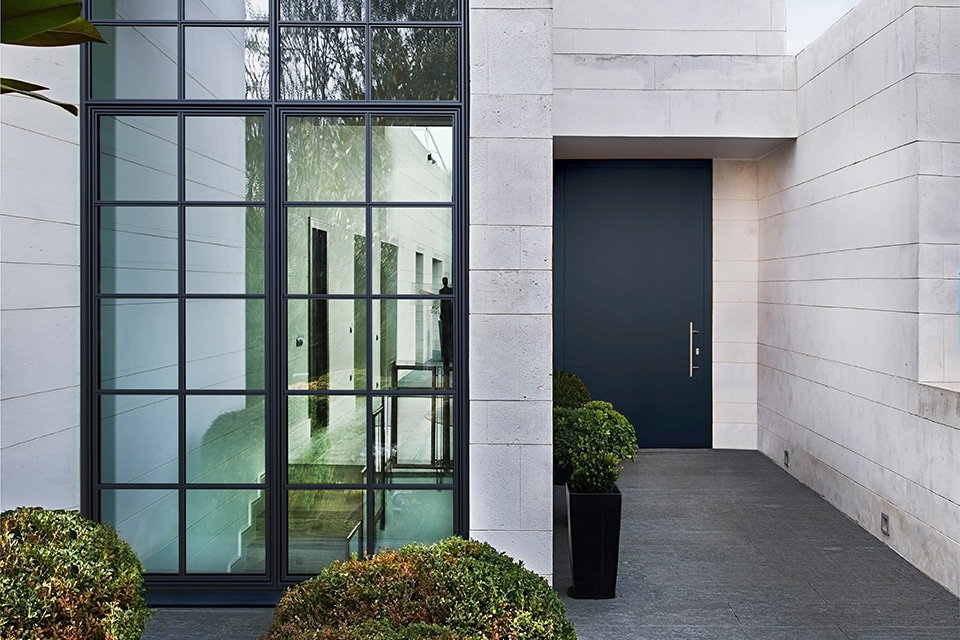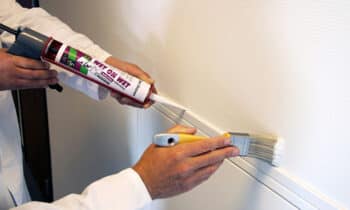
Architectural blinds give neighborhood school De Tassche new face
The expansion of the district school De Tassche in Ardooie (BE) is a fact. The existing convent building was demolished to build a new school section according to the school's wishes and today's standards. The architectural detailing of the new building is a nod to the architecture of the existing building. Structural shading keeps the indoor temperature in the upstairs classrooms under control naturally.

The main functions that were provided are on the ground floor a new secretariat, boardroom, teachers' room, two classrooms, boiler room, storage room and the sanitary facilities for the staff and the disabled. Upstairs, two classrooms and a technical room for the air group were also provided. The two existing buildings between which the new building was constructed were connected internally by a continuous corridor. The circulation also contains a new entrance for the school. The building is a defining element in the Krommestraat.

Structural shading
The aluminum slats DucoSun Cubic aluminum also do their part. This structural shading system lets in maximum sunlight and keeps the heat out, without blinding effects. Sufficient daylight in a school building is a guarantee of pleasant learning comfort, but the sunscreens ensure that thermal comfort also remains ideal during the hot summer months. They provide privacy by shielding a glass facade while maintaining the view outside.




