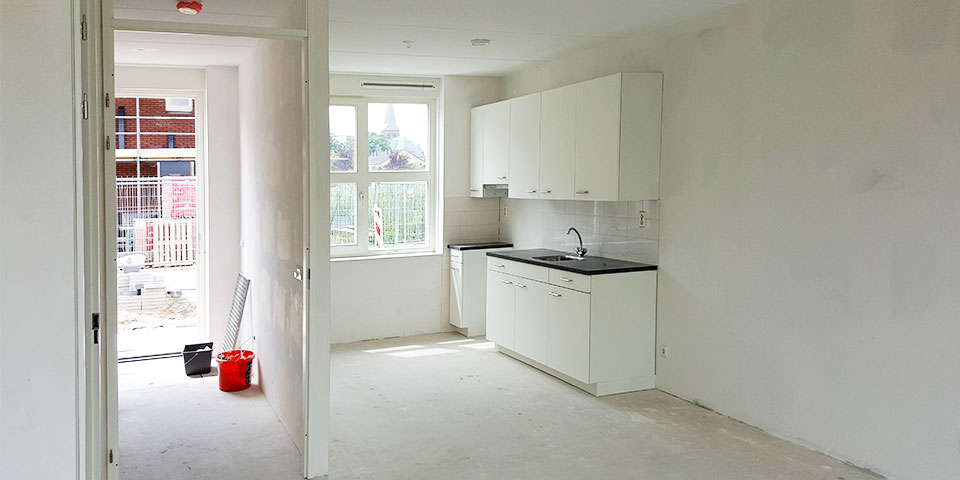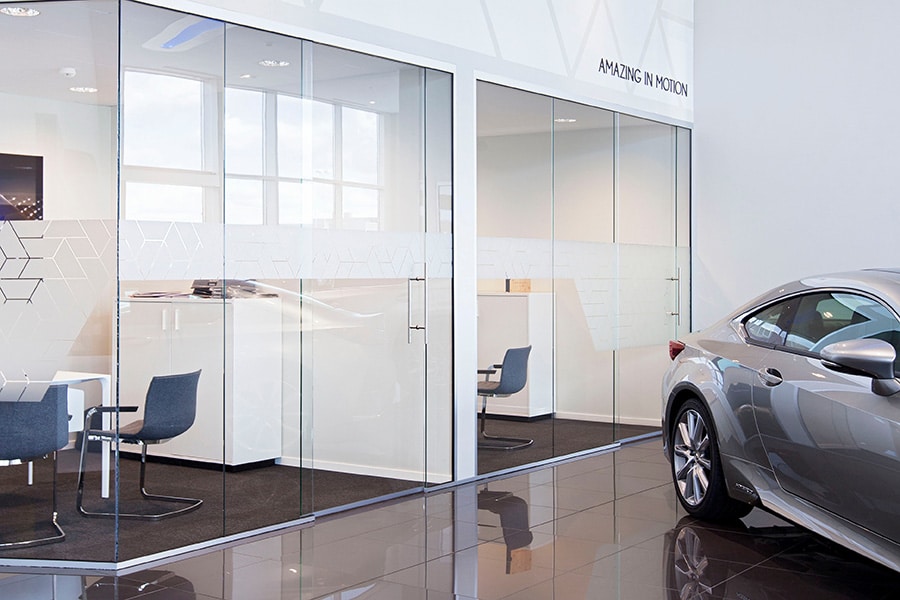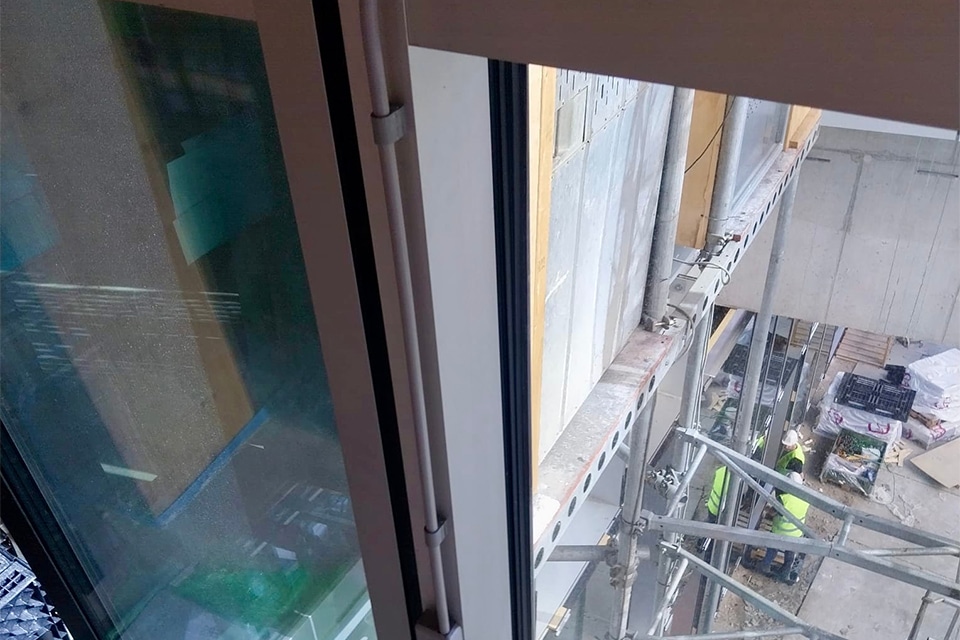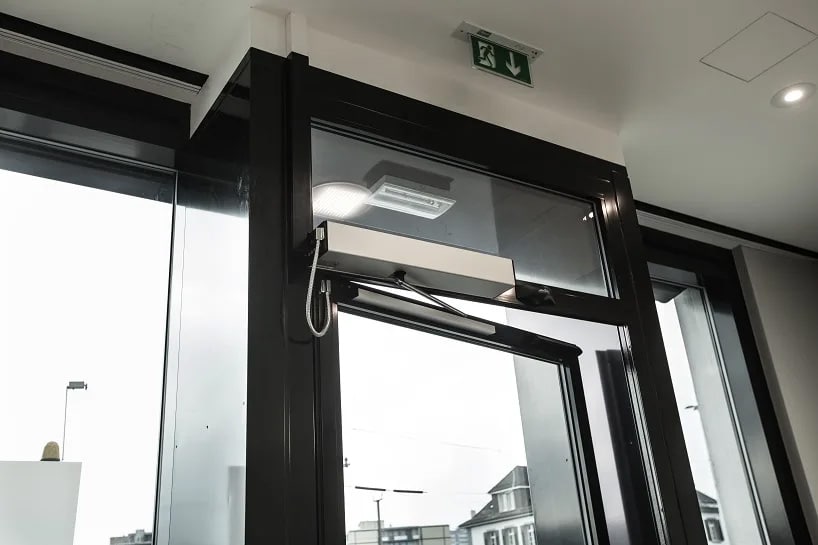
Viewing cavity laths in sand-lime brick shells
The assembly of fully glazed and painted frames, windows and rear wall doors with visible cavity laths in sand-lime brick shells: that sounds like a utopia, but Van de Vin windows and frames and Heilijgers Bouw prove that it can be done. The condition is that the details are correct and that the joinery, construction company and finishing parties work together respectfully.
"Fair-faced cavity laths have long been used in concrete structures," knows Jos van Oorschot, commercial technical employee at Van de Vin. "Not surprisingly, because in such projects finishing by a plasterer is not or hardly an issue. In sand-lime brick structures, on the other hand, the arrival of a plasterer is the rule rather than the exception. Because plasterers are not the cleanest workers on construction, contamination of and damage to finished products are lurking."
Heilijgers Bouw did not let this stop them, however. "Our goal is to build homes as cost-efficiently as possible," emphasizes buyer Gerard van de Bruinhorst. "To make this possible, we are constantly looking for optimizations in processes, materials and detailing. By executing the cavity laths as clean work, we save the costs of paneling and painting. Not for nothing has the visible-work cavity lath become our standard; also in sand-lime shells."

High-quality vision cavity lath
"Together with Van de Vin, we discussed the possibilities of exposed cavity laths in sand-lime brick hulls," says Van de Bruinhorst.
"Initially we looked for ways to protect the cavity slats and inside of the glass using slats, foils and tapes, but this turned out to be inefficient. So we opted for an alternative solution: no more screening. Heilijgers Bouw sketched the details, while Van de Vin went to work on the materialization. "This resulted in a composite pine rule that is completely error-free," says Van Oorschot. "All knots and irregularities have been removed, resulting in a high-quality visible cavity lath."
Van de Bruinhorst: "In order not to soil or damage this cavity lath during plastering, we still work only with regular finishing partners who are familiar with and respect our working method. Moreover, we can rely on Van de Vin, who advises contractors and plasterers and makes possible pitfalls transparent. For some time now, this has led to no or hardly any completion points."
Solid vision board
The visible cavity laths are applied to the side and top of the window frame. For the top, Heilijgers Bouw also uses the V-top detail developed by Van de Vin when possible. This detail replaces the composite insulated top rack that normally fills the space between the top of the frame and the bottom of the floor.
"The V-top is considerably easier to produce and therefore a cost-effective solution," says Van Oorschot. "In addition, the solid vision battens look more aesthetically pleasing. In order not to negatively affect the U-value of the frame, the V-top can replace composite insulated top rails up to 20 centimeters in height. That makes the solid vision bar an excellent choice for most residential projects."




