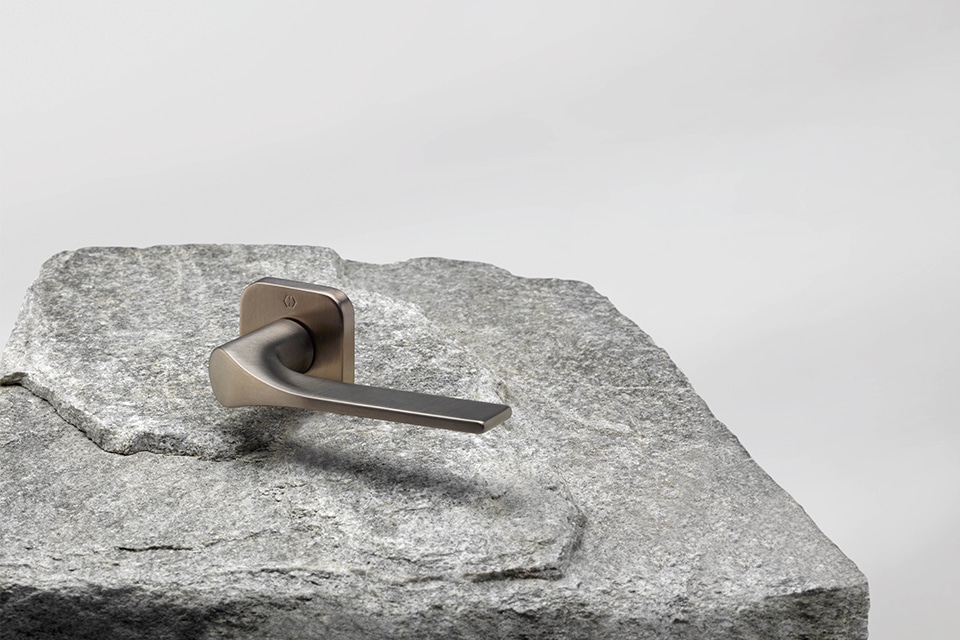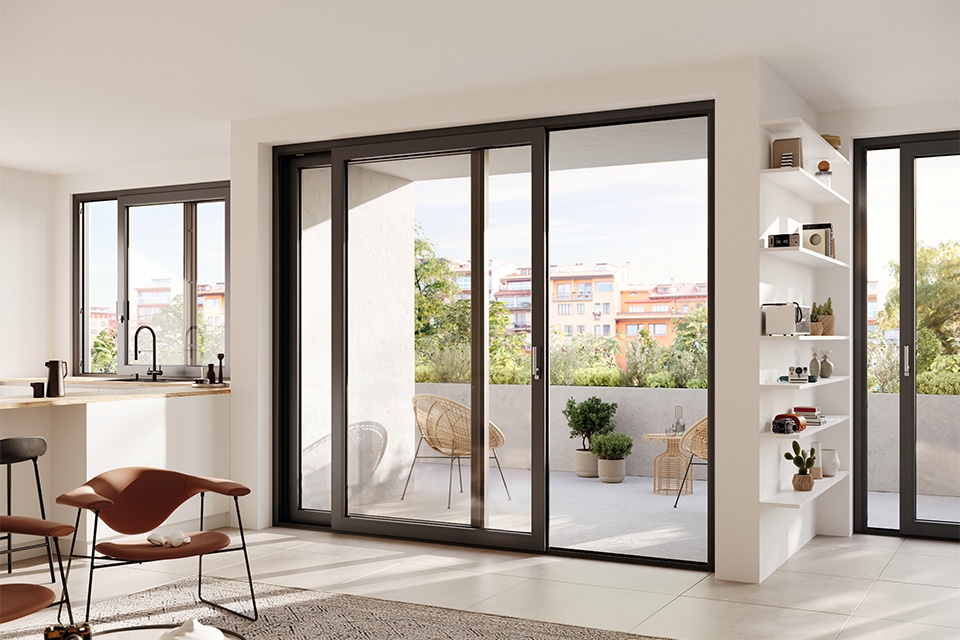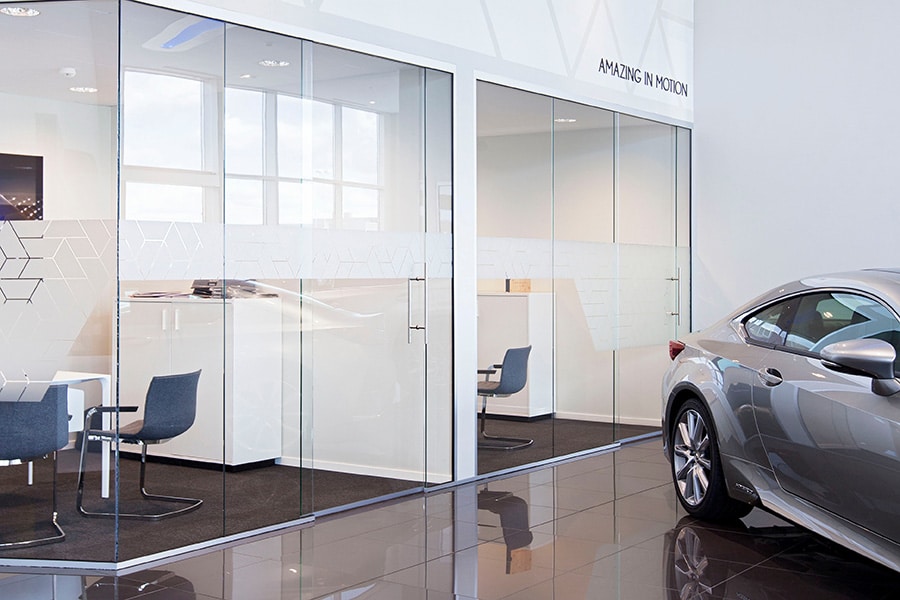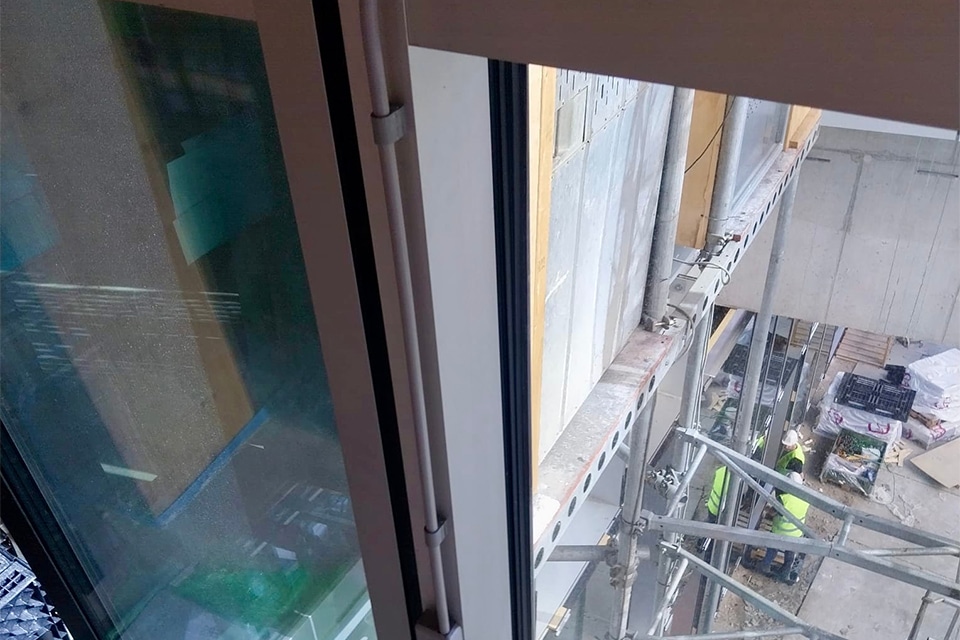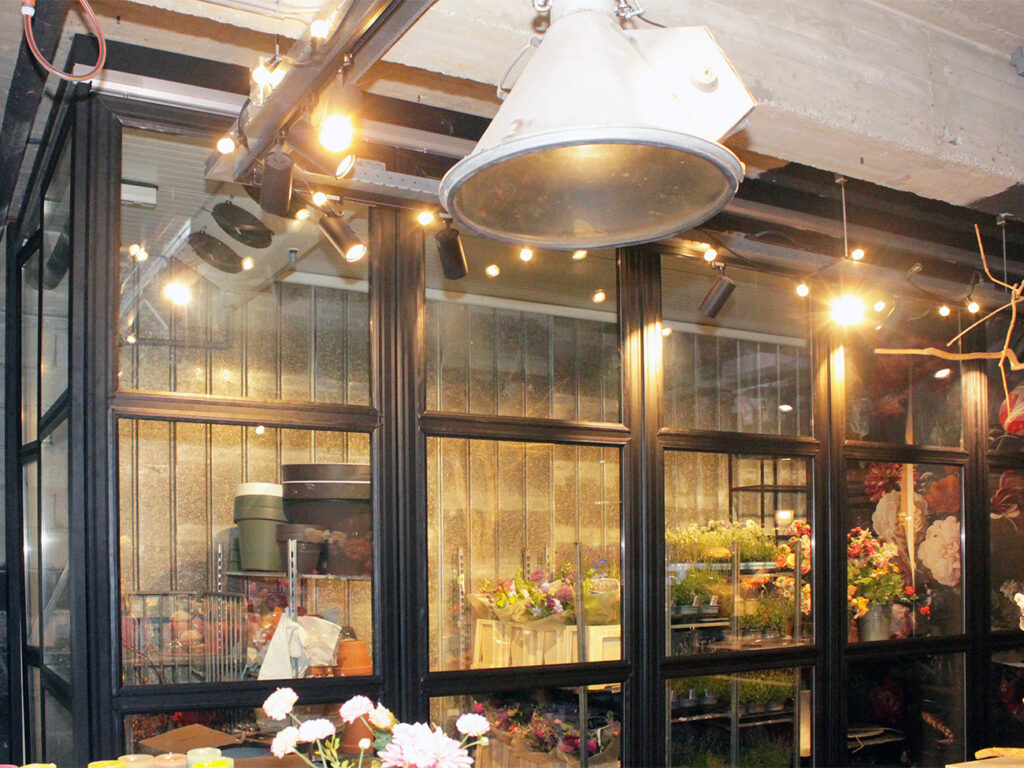
Moveable walls offer users maximum flexibility
Movable partitions not only provide solutions in restaurants, hotels, conference rooms and meeting rooms, but also in office spaces and homes. Henderson is capitalizing on this with Traverse; a system for movable wood, aluminum, steel and glass panels weighing up to 150 kg. "For any indoor or outdoor space where the customer wants to use their available floor space more efficiently by making it larger or smaller, Traverse is ideally suited," emphasizes Rene van den Biggelaar, Business Unit Manager at Henderson Netherlands.
"With the system, functionality and aesthetics go perfectly hand in hand. When the system is fully open, a system stacking function allows the panels to be stored completely free of the opening. This preserves the homogeneous appearance of the room at all times."

Traverse involves a further development of Henderson's successful Flexirol system, which is ideally suited for right-handed wooden or steel doors or walls up to 500 kg.
"With Traverse, we now make this technology available for lighter panels," Van den Biggelaar said. "Also, the anodized aluminum rail is much more compact. The required installation space is limited and the system is very easy to install. Traverse includes only a 62 (w) x 82 (h) mm rail, a bend and a T-piece, which allows us to accommodate any desired movement of the panels: forward, backward, to the left or to the right. The hanging roller and shape of the rail determine exactly to which direction the panels can be guided. Because the wheels in the hanging roller are made of plastic instead of steel, silent operation is guaranteed. The wheels float, as it were, over the flat profile. In addition, the operation is enormously smooth."

Multiple applications
With Traverse, Van den Biggelaar says 80 to 90 percent of the market's needs can be met.
"The system is ideal for a multitude of internal and external applications in the commercial, retail and hospitality sectors, such as storefronts, partitions, movable walls, room dividers and situations that require the flexibility of a stacking system. For example, the system finds eager acceptance in hotels, restaurants, conference and meeting rooms, where the need for flexible room layouts is great. Of interest to this market, for example, is the combination with insulated doors, which dampens external noise from other parts of the room and makes it easy to create an intimate and customized space for any (private) event. Traverse was also recently applied as part of a renovation at an All-Inclusive Family Resort, where the bar is not only completely closed off outside opening hours, but also efficiently hidden from view."

Also for homes, schools, ...
During the COVID-19 pandemic, the Traverse system is frequently used to create temporary partitions or splash screens in hospitality areas, public buildings and/or offices.
"Also special is an order for a residential house, where Traverse is used in combination with solar control panels," said Van den
Biggelaar. "The entire house will be equipped with blinds, which can be moved away to just four points on the facade as desired. In addition, Traverse is very interesting for schools, for example, to move the blackboard very easily. Customers really can completely determine for themselves what they hang under the system. The only 'limitation' is the maximum weight of 150 kg."
