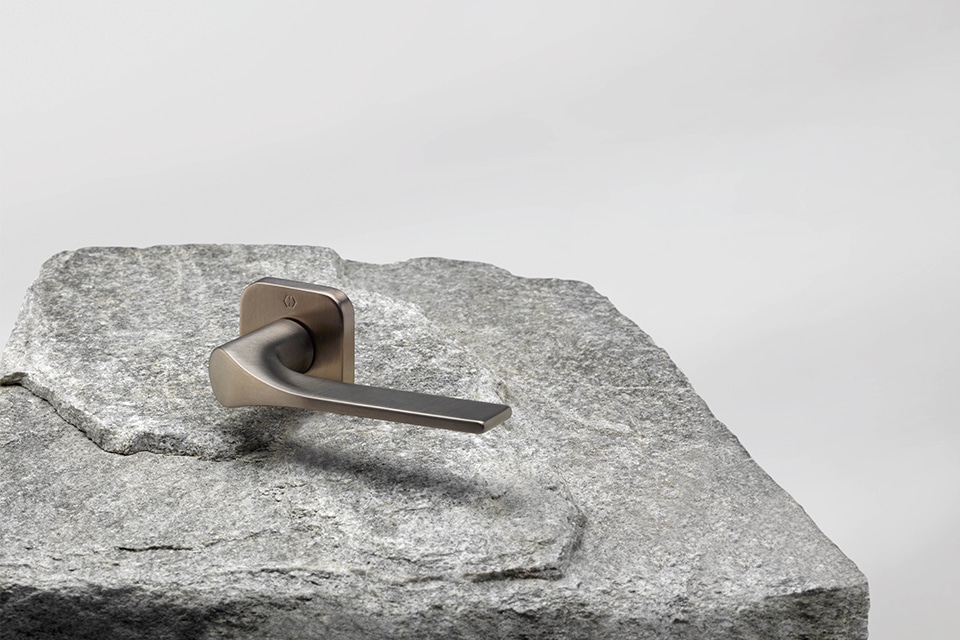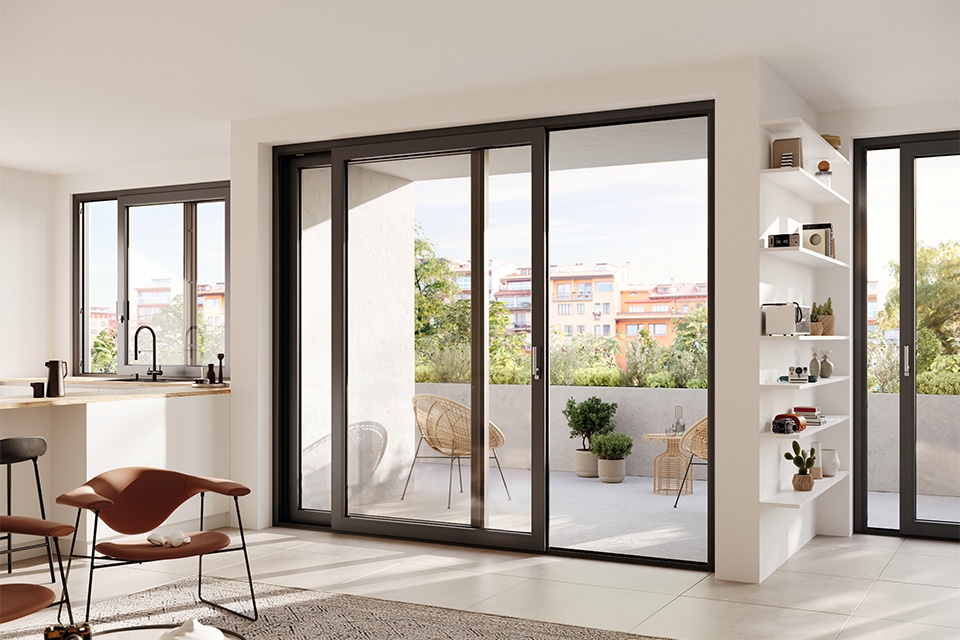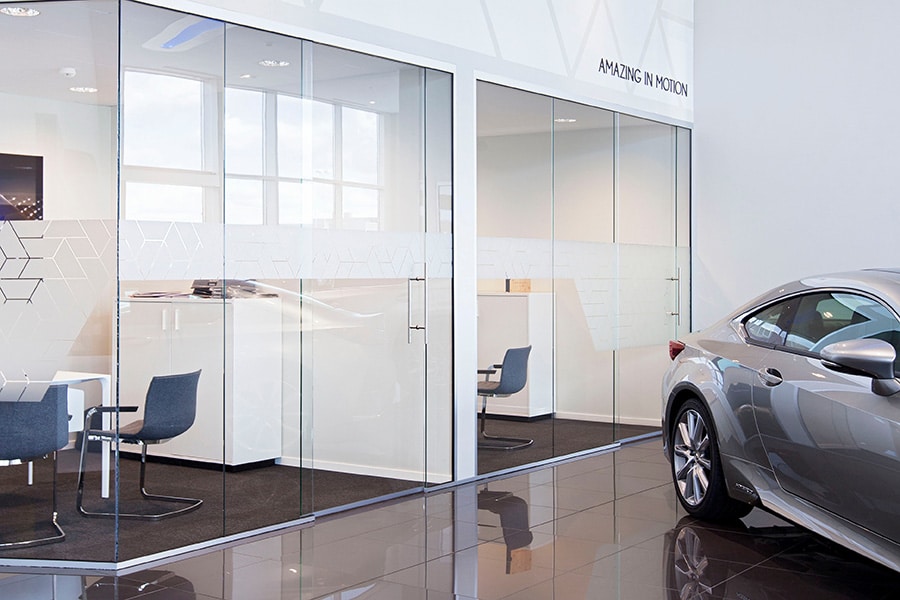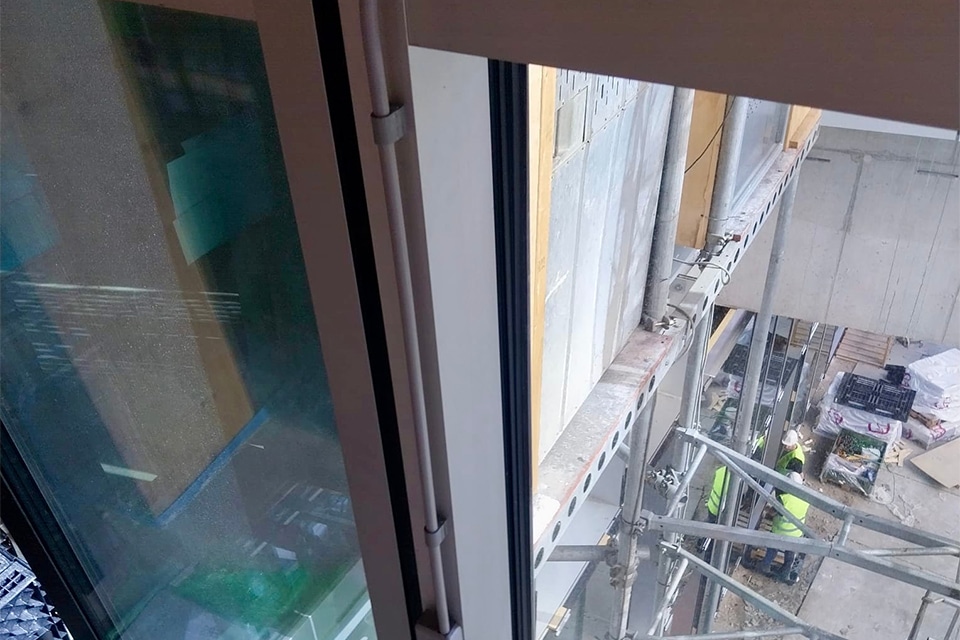
Modular curtain wall for flexible and circular experience center of food group
The nearly energy-neutral 5,150-square-meter building, designed by architects RAU (Amsterdam) and eld (Antwerp), folds around a central atrium. It combines a flexible and innovative workspace with an inspiring place for customers, consumers and suppliers. It is also a textbook example of sustainability and circular construction. The modular curtain wall is constructed with the Schüco FWS 50 and was combined with rectangular Schüco ALB type awning slats.
The new flagship of the leading European food group is built around a wooden atrium. In the flexible workplace, the more than 360 employees can collaborate in the offices and meeting rooms, as well as isolate themselves in the concentration room or relax in one of the lounges. The Food Experience Center is an experience center for customers, consumers and suppliers. The beating heart are the Master Studios Cooking and Baking, i.e. the professional kitchen and bakery. During Master Classes, the various methods of preparation and application of the products are taught and people are given the opportunity to experiment and share knowledge.

Modular and circular
This building is based on a steel structure, which allows for flexible modeling. It assembles quickly and you can also already provide many drill holes and openings for the installation of the curtain wall or pipe passages, for example. This steel skeleton is completely demountable and modular.
It is held together by bolted joints and is thus maximally dismantleable and reusable. The concrete and stair cores are prefabricated and dismantleable. The steel structure was wrapped with a curtain wall system that is itself demountable and modular. When facade builder Vorsselmans, the leading specialist in aluminum windows and facades, was contacted by the main contractor Groep Van Roey, Schüco also became involved in the project.
"A fully de- and remountable modular curtain wall was integrated, constructed with Schüco FWS 50 with a post depth of 150 mm," states Joep Römgens, head of engineering Belgium & Luxembourg at Schüco.
"Circularity and sustainability is naturally in our DNA. We stand for quality products that remain at peak performance for as long as possible. With regard to recyclability, we are fully committed to a holistic approach. We look at more than just the aluminum, we also consider the hardware, the rubber the glass... Schüco is therefore far ahead when it comes to the intensive development, testing and certification of unique cradle-to-cradle products. In short, this project was right up our alley."

Technical challenges
Additional challenges include fire safety and the high requirements for acoustic insulation, for which Vorsselmans could again count on Schüco's involvement and support.
"Where the facade adjoins the stairwells, it is fire-resistant. Acoustic glass was installed along the busy Ottergemsesteenweg," Römgens adds. "The façade is equipped with rectangular Schüco ALB shading slats 400 mm wide, which were mounted with a striking staggered pattern at a distance of 160 mm from the glass."
This project carries the BREEAM Excellent label. In addition to the passive energy resources in the design, this nearly energy-neutral building also includes a BEO field combined with a heat pump, solar panels on the roof, a rainwater cistern and climate ceilings combined with ventilation.




