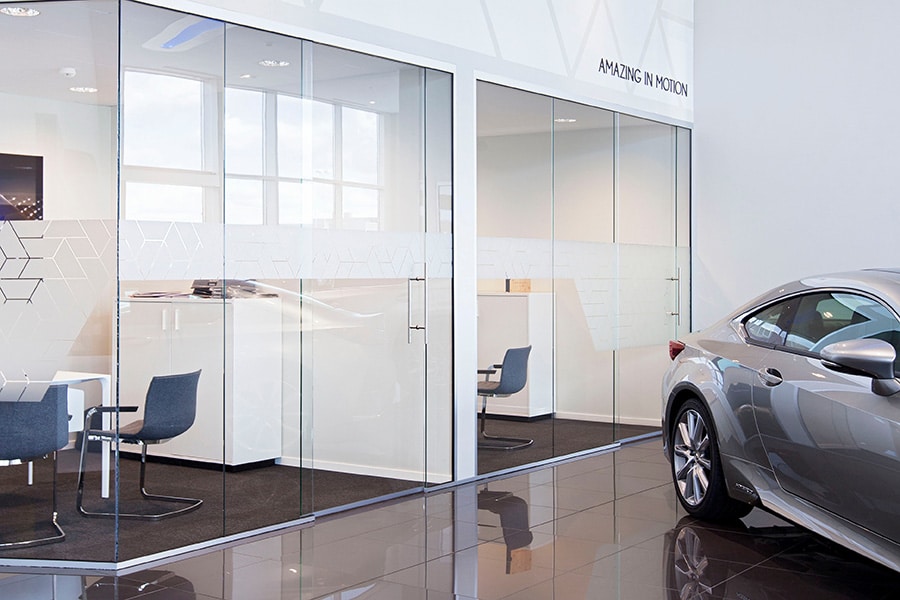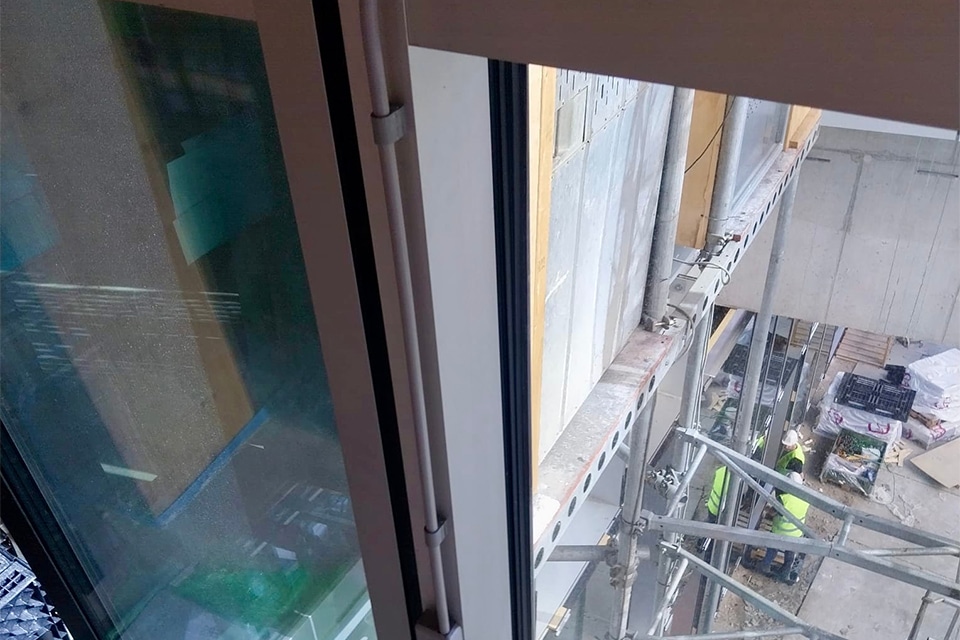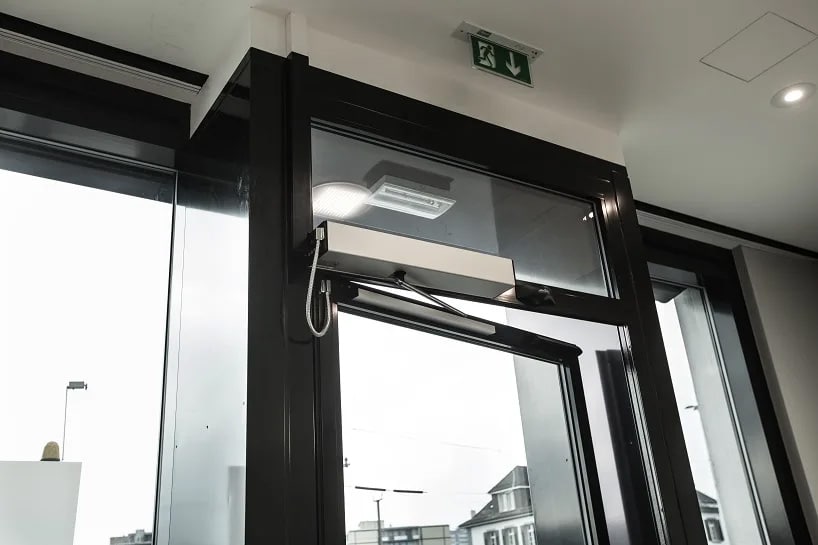
Innovative aluminum curtain wall system for knowledge center in Geraardsbergen
The brand new knowledge center of the East Flemish city of Geraardsbergen will open its doors in the fall. Architect Koen Van Der Mynsbrugge was commissioned to draw the plans. He created an imposing, sustainable and energy-efficient building with a striking glazed green facade stone. Looking for a sleek and slim curtain wall system for maximum light incidence without the risk of overheating, the architect and client ended up with Schüco. The expert in high-quality window, door and façade systems suggested FWS 60 CV (Concealed Vent), an innovative aluminum façade system with invisibly integrated opening sashes.

Koen Van Der Mynsbrugge has extensive expertise in public procurement and residential construction with his architectural firm. He was commissioned to design a new building for library and city archive in Geraardsbergen. After all, the existing building no longer met the needs of a contemporary library.
Several locations were considered and it was finally decided to integrate De Lelie on a site that already houses the administrative center, police, fire department and youth center De Spiraal. Eventually there will be a multifunctional meeting center where there is room for culture, education and relaxation, but which will also become the new home of city services.

Green city beacon
Meanwhile, on Denderstraat, an imposing green beacon re-emerged. The construction team chose a very special glazed green facade brick to accentuate the green character of the building. Furthermore, the architect strived to reduce the energy demand as much as possible, reduce fossil fuels and use renewable energy sources as much as possible.
"The architect wanted to provide ample light with large windows, but of course this was not to lead to overheating. At our first contact, it became clear that he was looking for a sleek and slim curtain wall system. The opening sections also had to be as slim as possible. Schüco FWS 60 CV (Concealed Vent) was an ideal solution," says Kristof De Sadeleer, project manager at Schüco.
"This aluminum curtain wall system combines a harmonious filigree appearance with invisibly integrated wings, high functionality and good thermal insulation. Large element heights with floor-to-ceiling wings ensure maximum transparency. Throughout, the view width is only 60 mm. On the inside, you only see a narrow shadow joint and the window handle. From the outside, the fixed fields and opening sections are completely indistinguishable. Even the glass balustrades, which were integrated for the purpose of fall-through safety, are almost invisible. This was further highlighted when the future users of the building began to worry about not being able to open anything at all."

Brick and glazing fuse as it were in unique building
As a partner of Schüco, Alulim was responsible for the production and installation of the systems. The facade system was combined with the CTB awning which, thanks to its design and positioning of the slats, guarantees optimum sun protection as well as unprecedented transparency. These slats are surface-mounted or integrated into the facade as a concealed element. They can also be used at high wind speeds.
"This was a first project where this brand new facade system was used in combination with lower and upper light as well as sun blinds. That is why we first made a thorough preliminary study together with Alulim," De Sadeleer concludes.
"The close cooperation between building owner, architect, contractor, Alulim and Schüco resulted in a smooth execution phase. The result can be seen. The sleek design and different shades of green in bricks and glazing have merged into a unique building."




