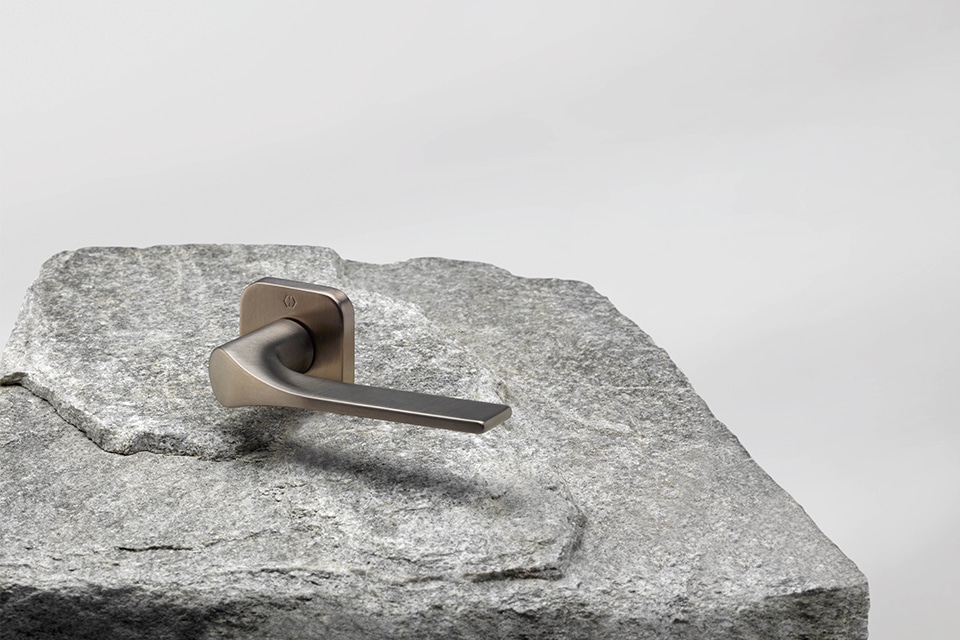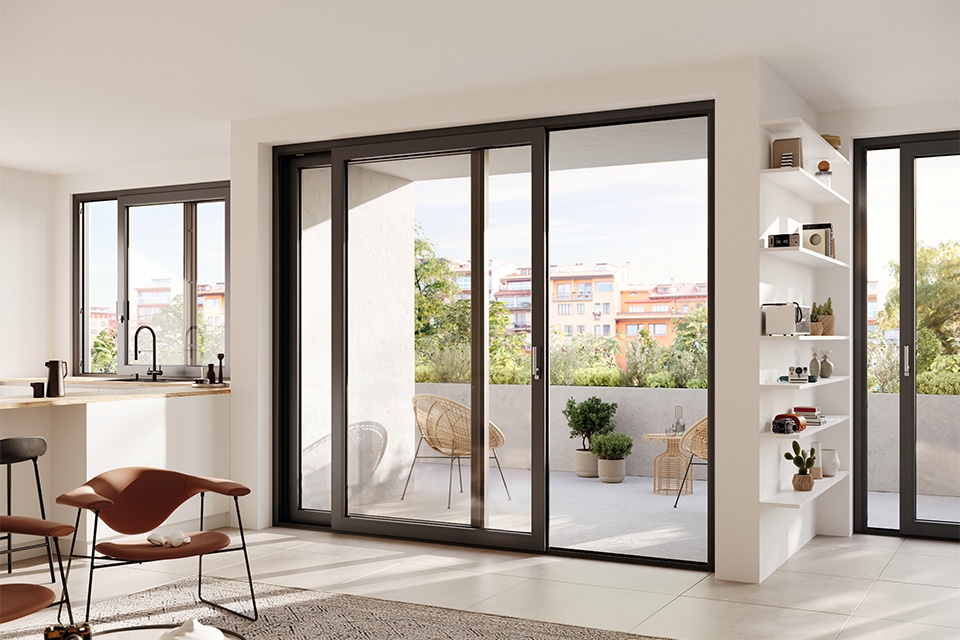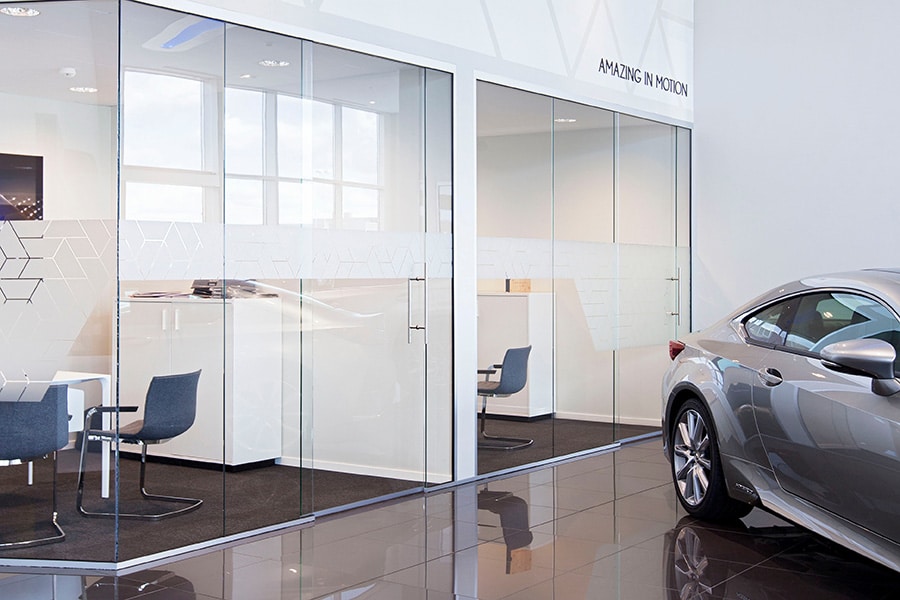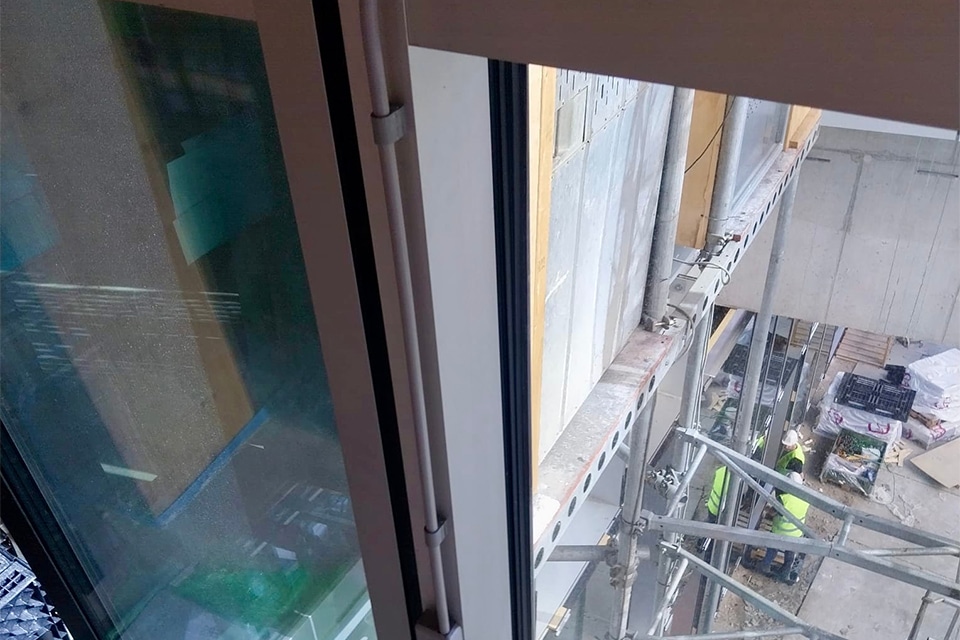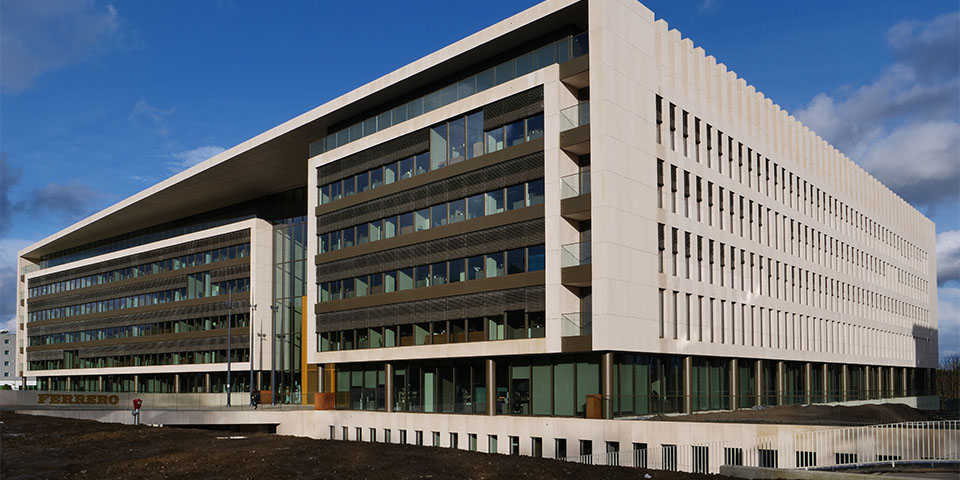
Façade is eye-catcher of new Ferrero headquarters
Good cooperation between partners crucial for good finish glass facades and glass roof
The new modern headquarters of food group Ferrero in Findel, Luxembourg, was completed in December 2019. The design is based on a spacious atrium surrounded by two multi-storey office wings. Thanks to GROVEN+PORTAL and Schüco, the building's facade exudes a unique, timeless class.
More than 100 meters of street frontage
Although the strip facades of the upper floors were originally to be constructed as glass facades, they were nevertheless made on a frame basis so that one could place the panes from within the building while limiting the width of the central style of the window.
Thus GROVEN+PORTAL was able to use the existing Schüco AWS 75 SI system. Thanks to a specially developed custom profile, the profiles fit perfectly to the window pattern, creating seemingly continuous glass strips. The optimized, prefabricated frames, 3500 m² in total, were installed side by side on site and equipped with triple glazing.
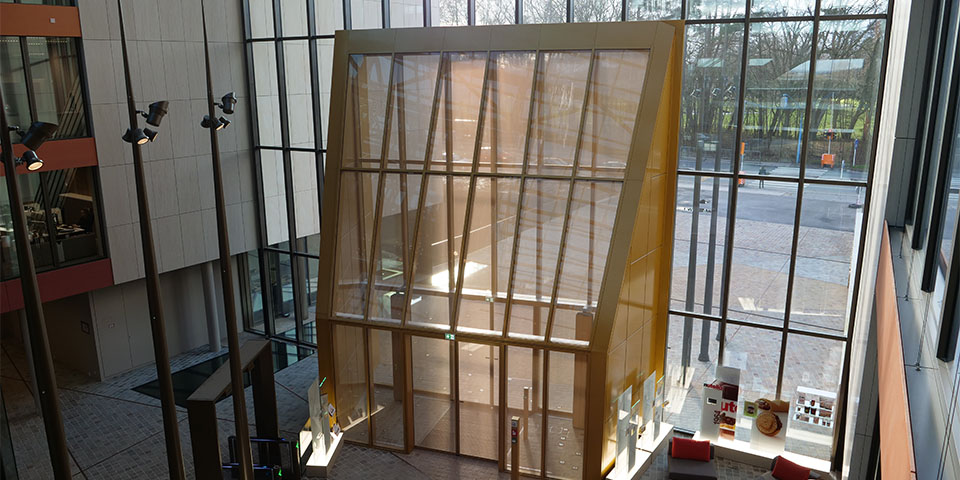
An access shaft more than 10 meters high in the center of the glass facade, serves as a stiffener, which allowed the sections to remain reasonable.
Glass facades
The street façade received a classic glass façade (Schüco FWS 50 SI) on the ground floor, which also returns on the upper floor, two-thirds of which consists of technical rooms. Boardroom, meeting rooms and reception areas, which are also housed on the top floor, have a glass façade with FWS 50 in very small sections, applied directly to the metal posts of the structural shell on the inside. "For the glass façade of about 500 m² at the main entrance, a steel structure was opted for, load-bearing from floor to ceiling and supported on the lateral concrete walls.
An access shaft more than 10 meters high in the middle of the glass façade, serves as a stiffener, which allowed the sections to remain reasonable," says Christophe Rademaker, project and customized solutions engineer at Schüco Belgium. "To avoid having to place an aluminum structure on top of the steel structure, the Schüco AOC 60 ST system was used. This small profile with sealant holder is attached directly to the metal structure. The structure was pre-drilled in the workshop and the profiles were cold pre-assembled, then disassembled in the workshop for reassembly on site. The neoprene seals were then rolled out over the profiles and the accessories installed so that the glazing and finishing caps for the exterior could be integrated."
Light-filled piazza
The spacious atrium is spanned by an impressive 800 m² glass roof with an aluminum structure and two technical peculiarities: the very weak slope of only two degrees and the resistance to temperature variations of 200°, in accordance with the fire simulations performed. "As a solution to the weak slope, we created a specific aluminum profile inspired by our AOC 50 system.
This allowed a continuous seal in neoprene to be rolled out on the three roof surfaces, allowing for constant drainage from the ridge to the gutter," Rademaker adds. "To ensure resistance to temperatures up to 200°, the statistical stability of the aluminum skeleton was crucial. GROVEN+PORTAL therefore matched the dimensions of the sections to the requirements and provided expansion joints of 30 mm between each section."
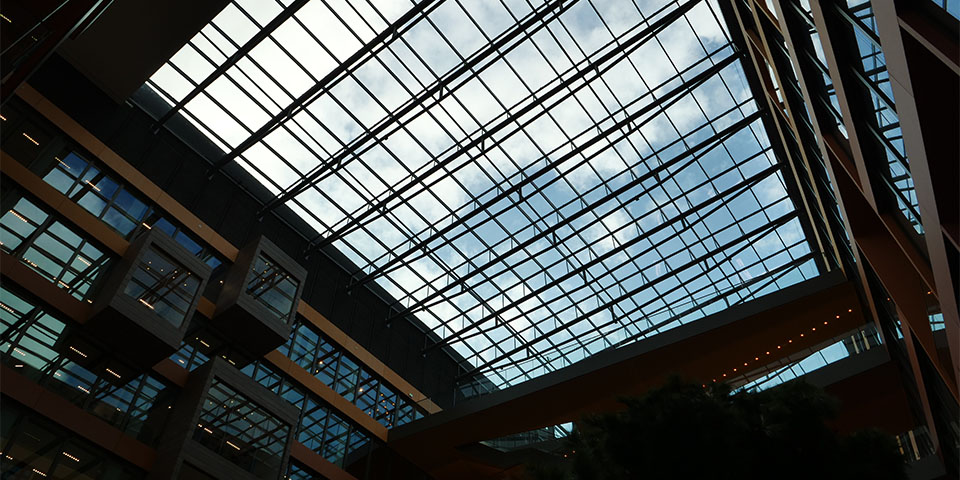
The spacious atrium is spanned by an impressive 800 m² glass roof with a
aluminum structure.
Oiled machine
This project and the products used are fairly classic, but the two large glass facades and glass roof were still a challenge.
The good cooperation between Félix Giorgetti, GROVEN+PORTAL and Schüco was decisive for the successful completion. "We have been working with Schüco for a long time.
They provide excellent technical support and help with development. They also work well internally with their engineering office in Bielefeld," states Corentin Habran, project manager at GROVEN + PORTAL. "We can always count on high-quality products and technical support that we don't immediately find elsewhere." Christophe Rademaker concludes, "We are proud that we were always able to meet all of the client's requirements. For projects of this size, we regularly design customized profiles based on our existing systems."
