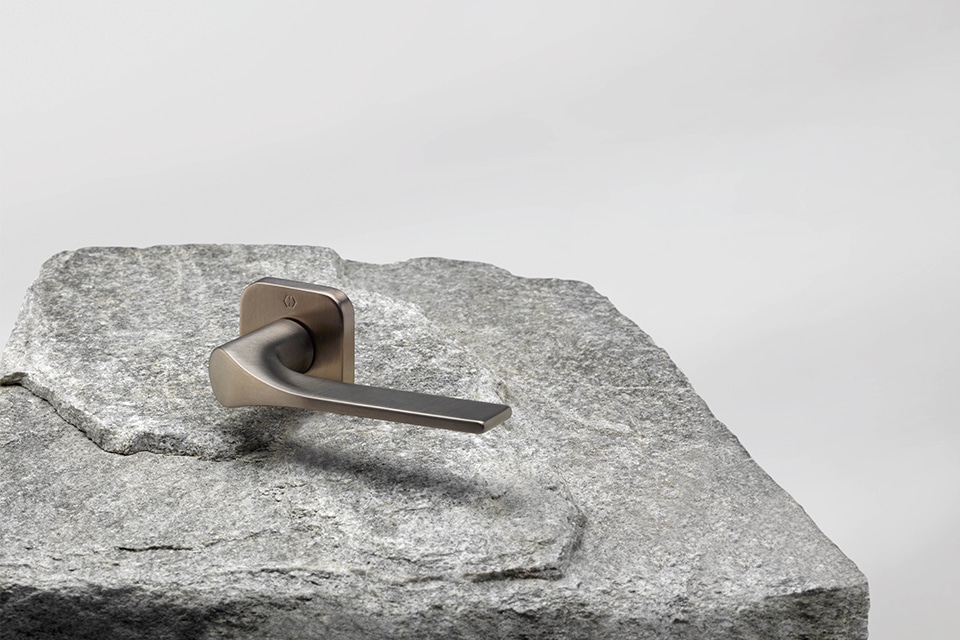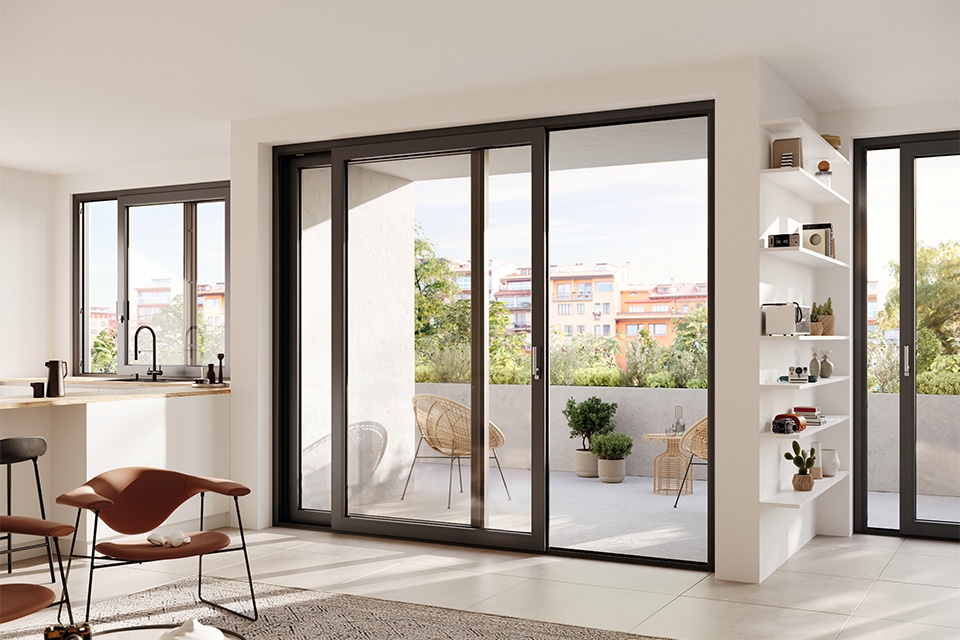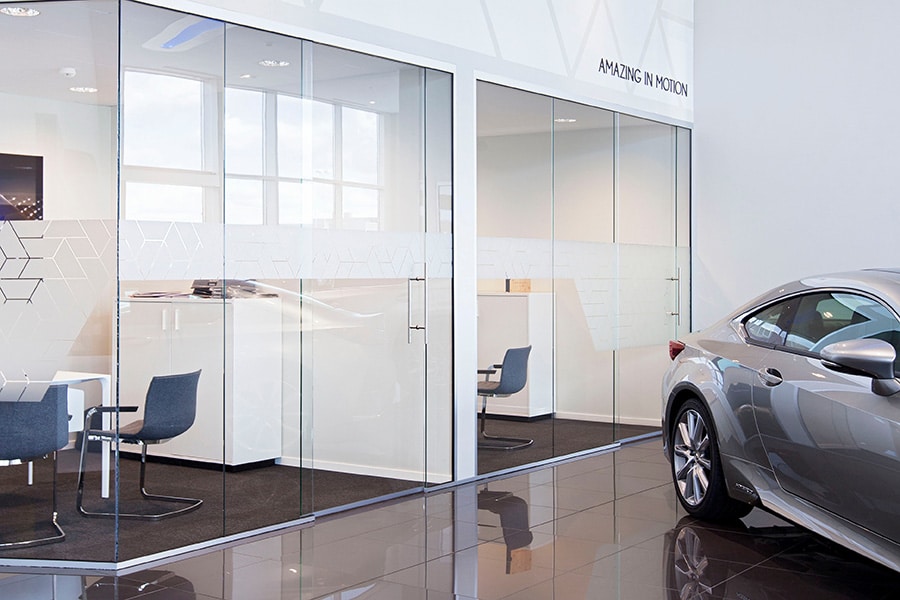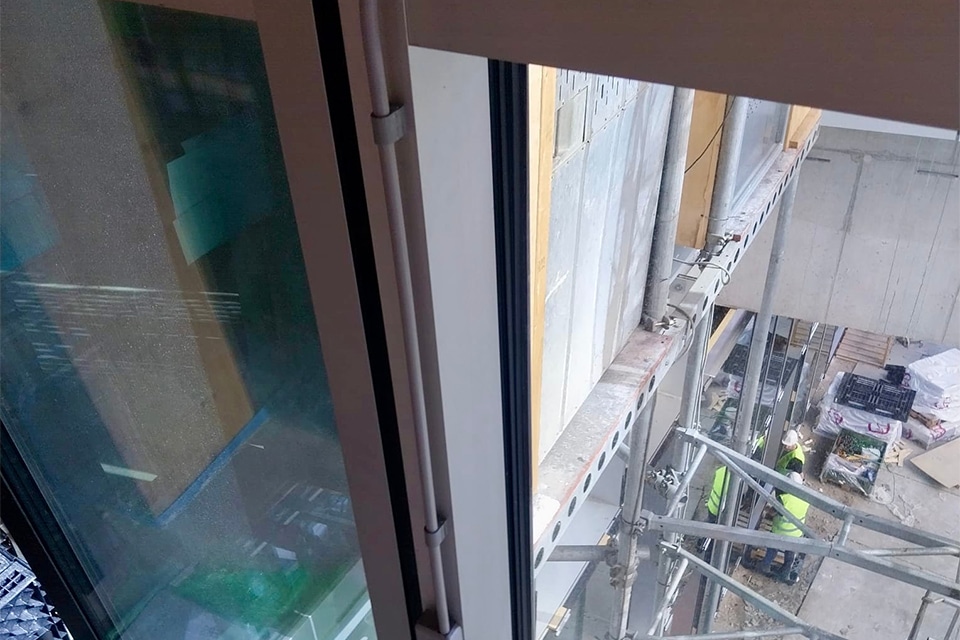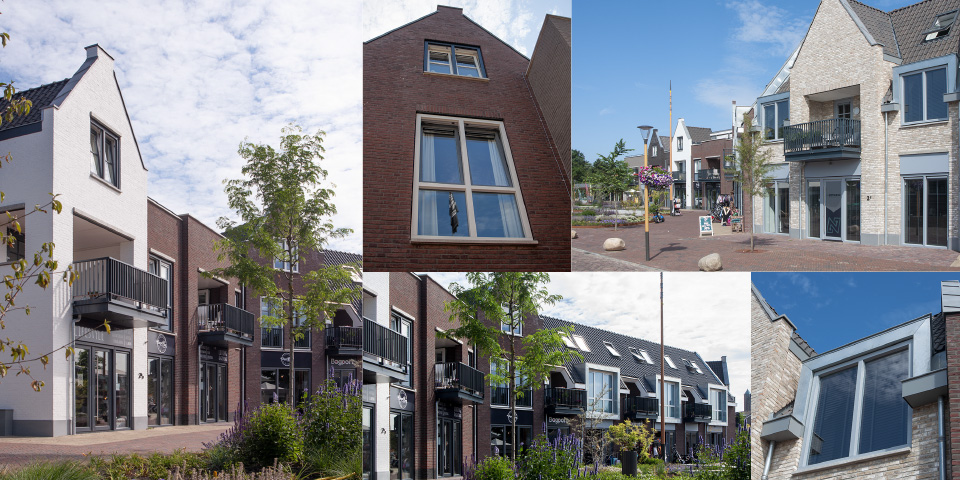
'Everyone knew it: this just has to happen'
Successful village development in a year and a half
What does an architect prefer to design? Jan-Paul Bron of Zeelenberg Architecture in Ouddorp is clear about this: "A project in a lively location." Libaquin Renesse is a fine example.
The initiative was taken in 2016 by entrepreneurs Ed and Patrick Troost. "They want Renesse to remain attractive. Near the village center, they had the opportunity to purchase two adjacent plots of land. Their idea: demolish the existing properties and erect a new complex. On the first floor there would then be stores and business spaces and on the first and second floor rental apartments, both life-proof homes for families and maisonettes for young people who want to continue to live affordably in Renesse."
Everything comes together
Bron was asked by the Troosts to create a sketch design. "One building formerly housed an accounting firm, the other the Rabobank. Renovating the dated properties for their existing function would be too expensive. You can't find tenants for that anymore."
The Board of B&W is using its power to deviate slightly from the zoning plan, making more space available. "Everyone had the attitude: this just has to happen. Between making the first drawing and starting construction was a year and a half."
The project was completed at the end of 2018. The 15 rental apartments and nine commercial spaces have all been leased.
Complex shape
"A layman would see no difference between the first sketch design and what is now realized," says Bron. So were there no challenges in this project? "The most exciting was the moment I went to the clients with the preliminary sketch design. Fortunately, they had a good feeling about it right away." The clients said yes to an uncommon complex. "It couldn't be a straight block, because the shape of the two lots didn't allow for that."

Renesse remains attractive and retains its own character. And.... affordable living and working in the small town of Zeeland remains the most ordinary thing in the world!
Fitting in the area
The village center of Renesse is characterized by buildings from different eras and in different styles, with a great variety in window heights and materials, among other things. As an architect, how do you connect to that? "I sought variety, for example in materials and facade divisions. With an alternation of nostalgic and more modern elements and materials, such as beautiful, large balconies and modest loggias. In addition, some of the buildings have a more contemporary approach to materials, such as zinc and glass. It's good if after a year everyone has already forgotten when it was put up."
Plastic window frames: wise choice
How the choice of plastic window frames was made at the time, Bron does not remember exactly, but he thinks it was a wise choice. "As a visual element, it fulfills its function just as well as a wooden window frame. You can't see the difference. And from the point of view of maintenance and management costs, it is also a logical choice for the landlord."
Plastic window frames with the VEKA profile SOFTLINE 82 NL RETRO were used in the project. They were made and fitted by Goemaat in Goedereede.
Stylistic sustainability
In order to save energy and reduce CO2-emissions, the clients opted for a generous use of solar cells. "They are neatly hidden behind an eave. The insulation is excellent, in accordance with the requirements of the time."
The technical aspect of sustainability is important, but not that exciting, Bron believes. "Complying with regulations is a purely technical story; basically, you'll figure it out."
What makes a building truly sustainable over time is whether it has a place in its surroundings. "It has to be so attractive that every 25 years there are people who bring it back up to date with little material and energy," he said.
