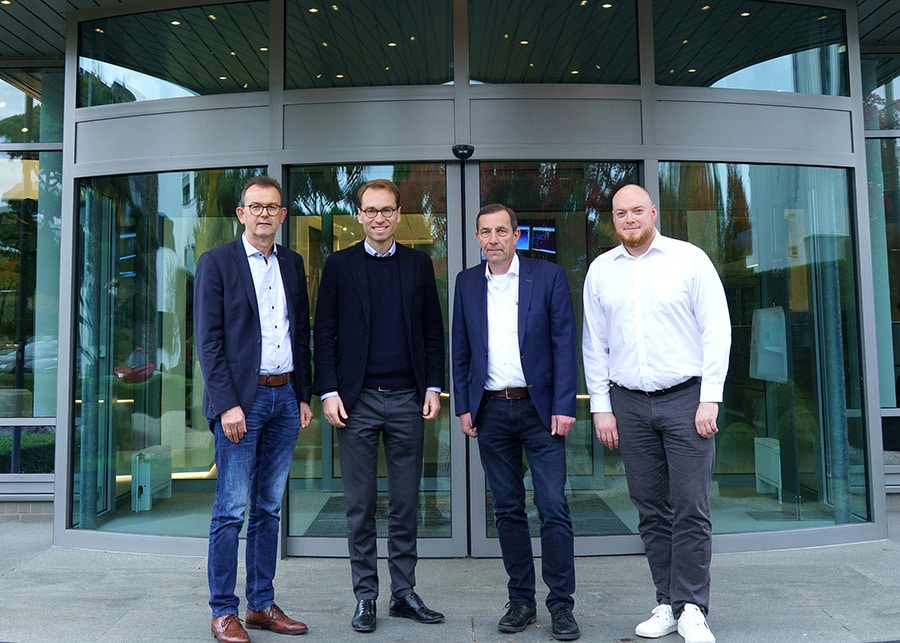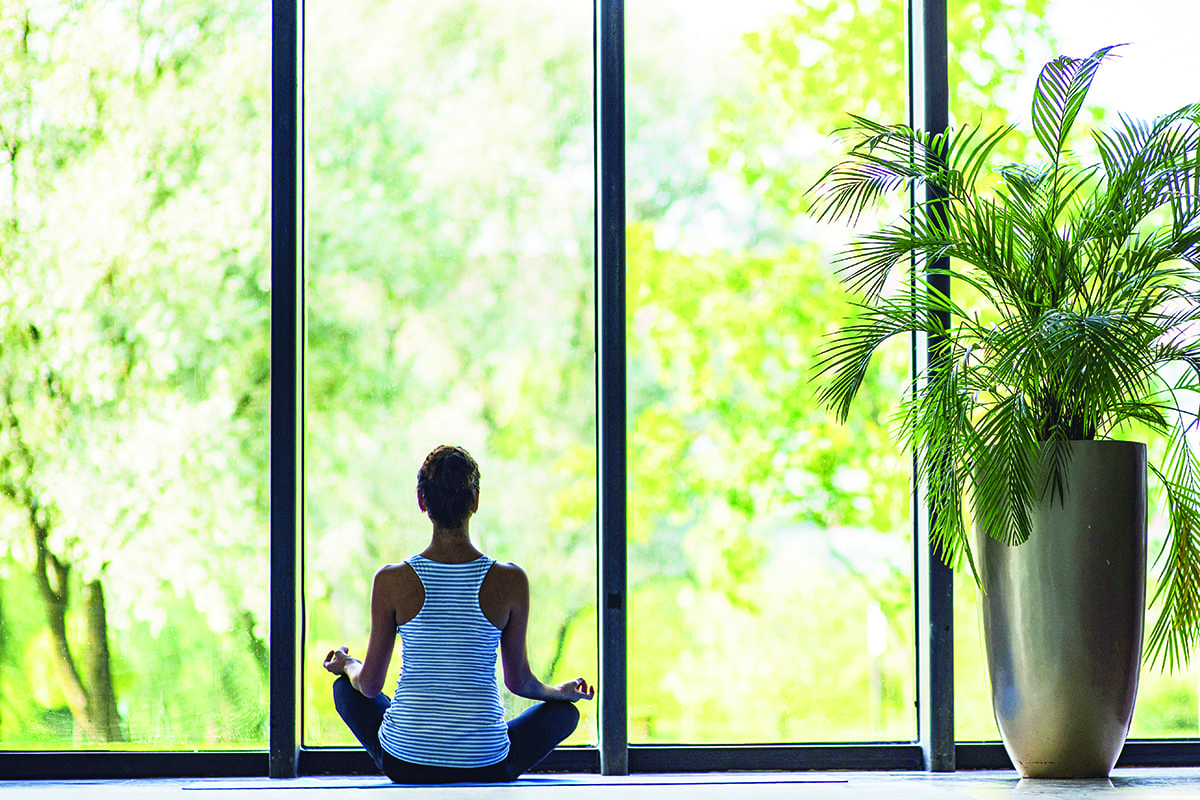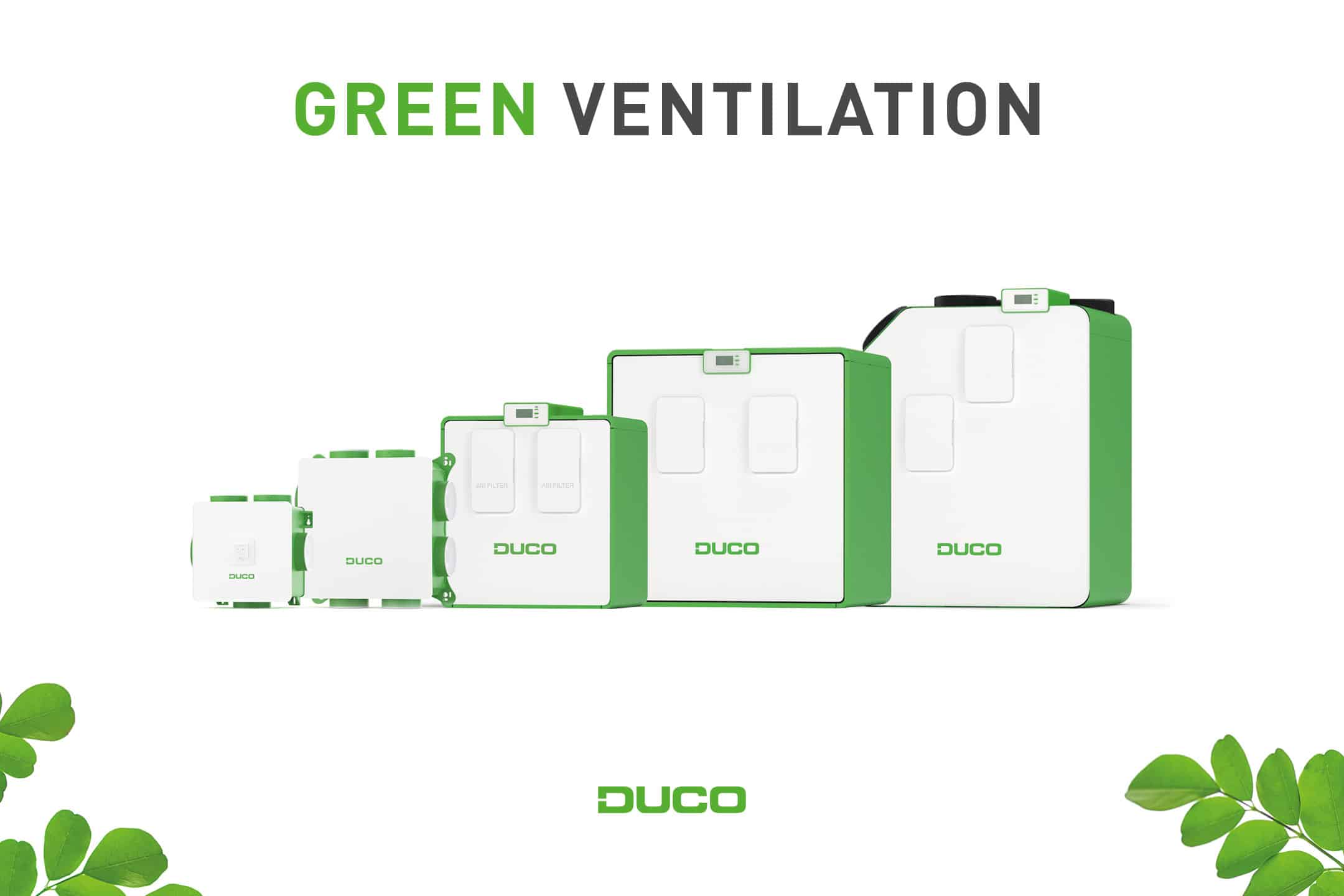
Wooden window frames with high-quality fittings for prestigious urban development next to A2 motorway
Commissioned by developer Ballast Nedam Development, Laudy Bouw & Ontwikkeling is involved in the realization of the various phases of the De Groene Loper urban development project along the A2 motorway tunnel in Maastricht. Work on phase 1 started late last year and is now being followed by phases 2A, 2B, 2C and 3A, scheduled for 2021. The entire project includes a thousand homes, apartments and commercial spaces and will take 5 years to complete. A key feature: the homes look different each time, but still form a unit. They include wooden window frames, produced at Jöris Carpentry and equipped with TITAN AF axxent 24+ batter from SIEGENIA.
Along the A2 motorway tunnel in Maastricht, the De Groene Loper project is in full development. The name refers to the wide, green avenues with large trees, but could just as easily be linked to the energy neutrality of the homes. Commissioned by Ballast Nedam Development, Laudy is realizing several subprojects there with homes that fully comply with the architectural and urban design principles of the updated 2017 master plan.
"This prestigious project includes a total of a thousand residential units, spread over several sub-projects. For example, phase 1 consists of 53 townhouses and townhouses, 15 owner-occupied apartments, including 1 penthouse, and 2 buildings with 29 and 16 free-sector rental apartments, respectively. In addition, we are also renovating the only remnant of the historic buildings along the A2, the so-called Block 8 with 24 apartments, owned by Mulleners Vastgoed."

"Phases 2A and 2B include another 46 town houses and a building with 34 studios and apartments respectively, while Phase 2C is a special development that serves everyone with 10 town houses, 32 owner-occupied apartments, 38 rental apartments and 41 social rental apartments. Phase 3A with 21 free sector rental apartments is also already planned," says Laudy project manager Luuk Bours.
"All these subprojects will be designed in tufts of 2 to 4 low-energy and gas-free homes, which will always return in a different location. They will also reappear in later phases, sometimes with a slight modification. In this way, the various architects and developer Ballast Nedam Development are creating a varied streetscape with homes that look different each time, but still form a unity."

Wooden window frames with high-quality hardware
Wooden window frames are one of the elements that keep recurring. For the engineering and production of these frames, Laudy turns to Jöris Timmerwerken, a family business with a modern factory and advanced CNC-controlled machinery, specializing in the production of wooden frames, windows and doors for residential construction, utility buildings and renovation.
"We have also built up a lot of experience in recent years in the production of frames for delivery to concrete plants, which then integrate them into prefabricated building elements. For the project in Maastricht, Laudy was looking for a partner who could support them in this and so they came to us. We worked together successfully during the first phase and therefore we also started the second phase together," says managing director Dennis Jöris.

"The wooden window frames are produced from A to Z in our carpentry factory and then delivered to the concrete factory completely painted, glazed including protective film. The type of window hardware used that we carry as our house brand is TITAN AF axxent 24+ from SIEGENIA. We are very satisfied with the quality of the products and assembly is unimaginably fast, precise and easy thanks to the innovative snap coupling connection. The unique 3D adjustable comfort safety cam automatically compensates for tolerances that are unavoidable in production. The system even adapts to changing frame conditions due to temperature fluctuations, for example. This allows us to guarantee an optimally adjusted locking system at all times. Finally, the smooth, trouble-free and wear-free opening and closing of the windows provides increased comfort and a longer service life."




