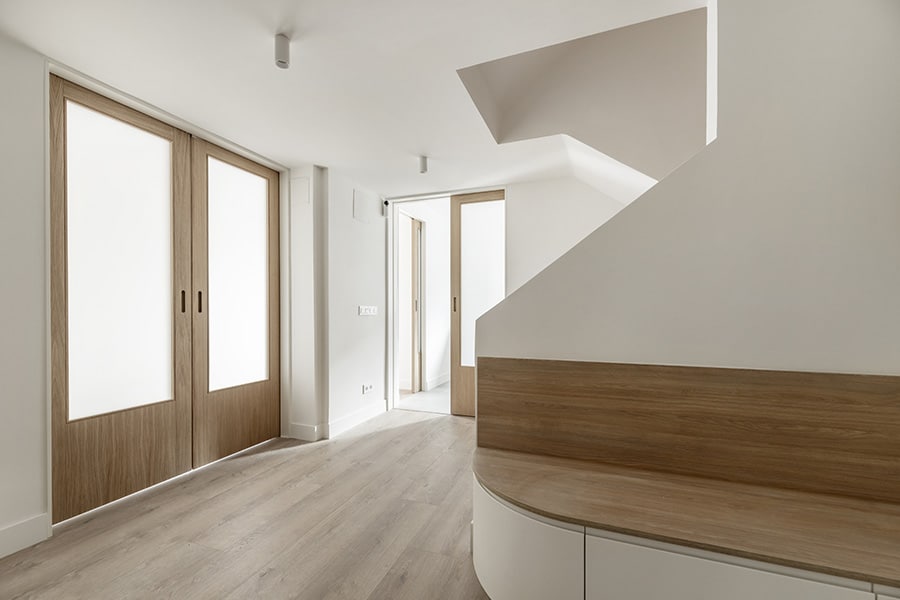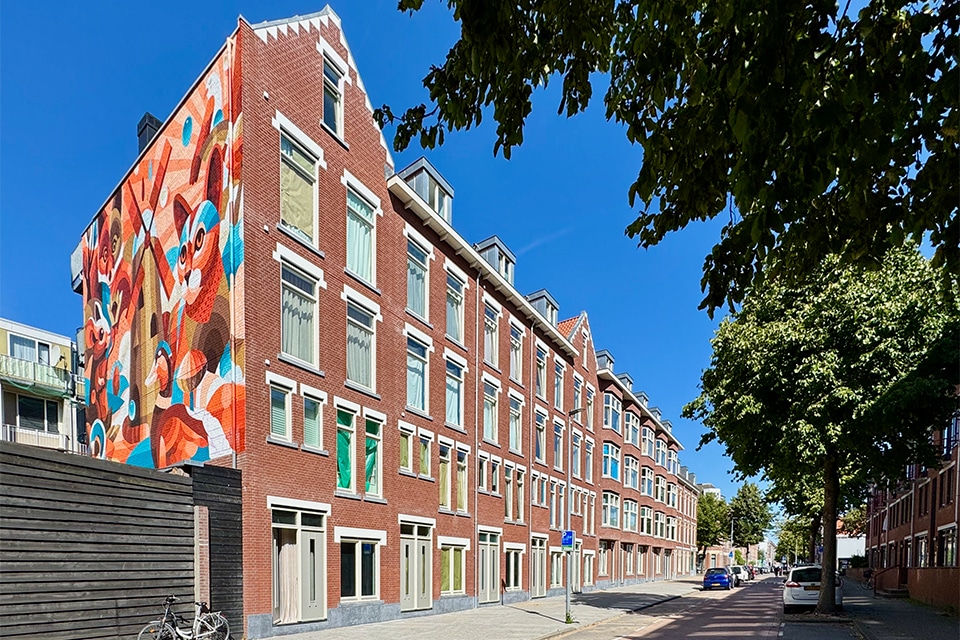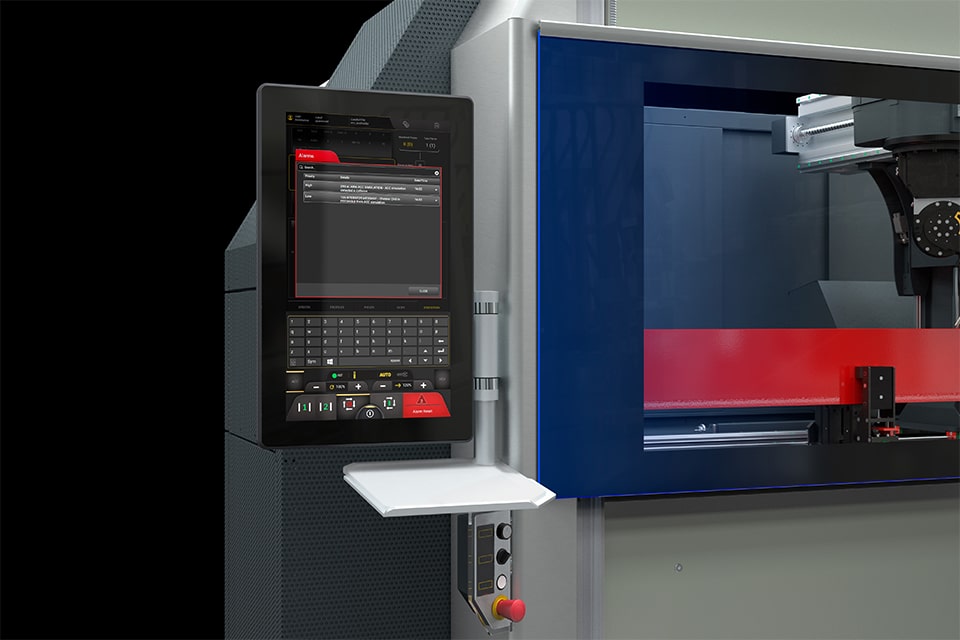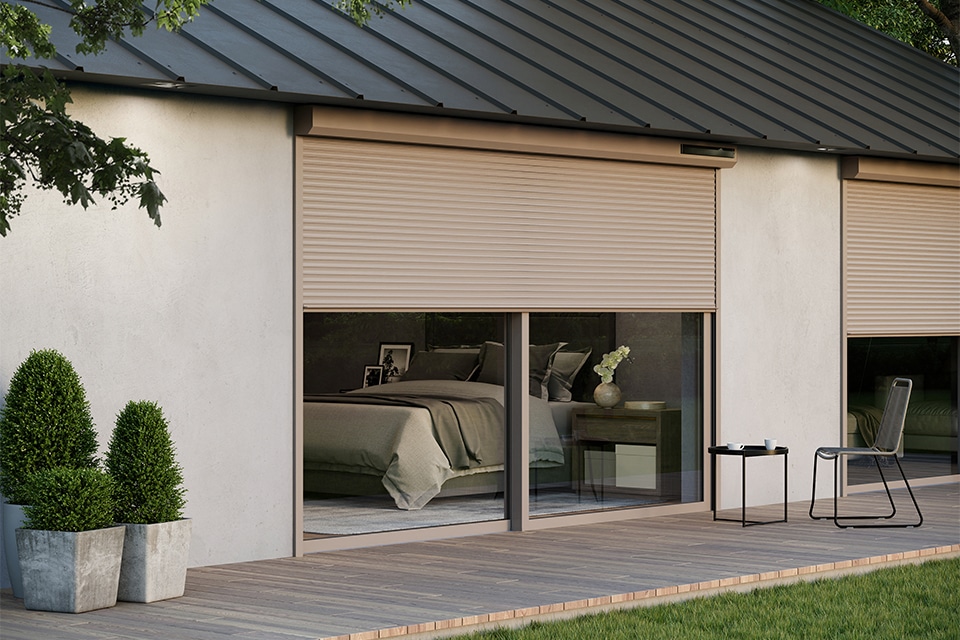
Wind pressure in high-rise buildings places high demands on window systems
The higher you build, the higher the wind pressure as well. Architects and construction companies have to take this into account when building high apartment blocks or other high-rise projects. Aliplast Aluminium Systems determined which window systems were ideal for the twelve-story Astor tower in Geel on the basis of extensive tests for water and air tightness and acoustics. The residential care center will accommodate more than one hundred and sixty care-dependent residents spread over four buildings.
The tallest building made of cross-layer wood stands in Geel. Indeed, it was architect Osar's desire for the Astor Tower not to opt for classic masonry, but to raise the 12-story residential care tower in large solid slabs, consisting of three to seven layers of wood glued together, and aluminum window frames.

Test Institute IFT in Rosenheim: here Aliplast tested the largest fire-resistant glass element possible in Europe: the FR90 of 3000 x 6000 mm in fixed glass in permanent construction. Copyright Aliplast
"Such sheets of cross-layer wood are increasingly being used in the construction of taller residential buildings, but their use is still in its infancy," says Els Uvyn, project manager at Aliplast. "The hybrid structure of cross-layer wood brings stability challenges. Biggest challenge was to transfer forces, such as wind, which manifest on the facades, through the wooden floor slabs to the central concrete core."
Aluminum window frames
For the aluminum window frames, contractor Hooyberghs turned to Mondana, which specializes in producing aluminum windows, doors, sliding doors and folding walls. Aliplast Aluminium Systems was brought in to match the window systems to the water and air tightness requirements, which were very strict due to the height of the tower and the many sliding window sections.
"We supply finished profiles for windows, doors, conservatories, sliding systems and curtain walls from our production in Lokeren (Belgium). Everything happens under one roof. This gives us control over the production process and the quality of our products. Moreover, we can switch quickly," says Sales Manager Netherlands Marc Mulders.

The STAR75 and Max Light come in EW30, EW60 and EI30 and in variants with sidelights, fanlights and fixed glass.
The Star75 was applied to this project in Oedelem. (Image: Geco nv)
"During development, our aluminum systems are tested primarily for wind and water tightness and regularly for fire resistance.
Depending on the type of project, we determine which systems we can best integrate according to the standards and how to deliver the required performance. In this case, that process was coordinated with partner Mondana, which is ultimately responsible for manufacturing and installing the windows, doors and sliding doors."

Project Manager Uvyn adds: "Because the building runs right next to a railroad line, there was also an acoustic requirement. Based on configuration tests with different types of glazing, we were able to offer the most economical solution."
Tight window systems
The Astor Tower is forty meters high and stands in an open zone. The higher you build, the more wind pressure there is, and in addition, there is also no more protection from other buildings in the area. Based on the standards that had to be achieved, the building partners chose the sleek window system Star75 and the sliding window system Ultraglide. "The sleek design combined with the high-performance insulation makes the Star75 with a recessed depth of 75 mm and a glass thickness of up to 60 mm ideal for low-energy homes. These windows have a U-value of 0.94 W/m²K, Class 4 air tightness and a sound attenuation Rw of up to 47.1 dB," says Els Uvyn.
"The Ultraglide sliding window system is the solution for larger sizes with sash weights up to 400 kg, sash heights up to 3.5 m and glass thicknesses up to 53 mm. This system has a U-value of 1.00 W/m²K, an air tightness class 4 and a sound attenuation Rw of up to 40 dB."




