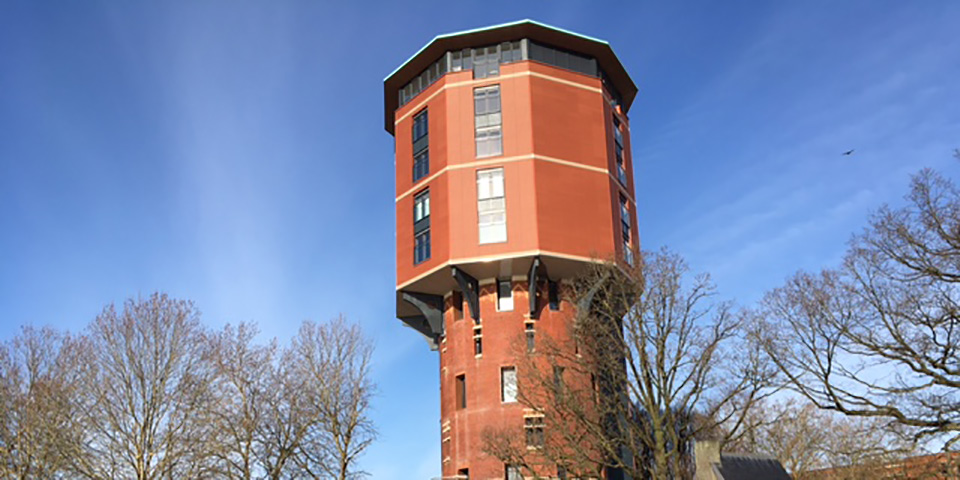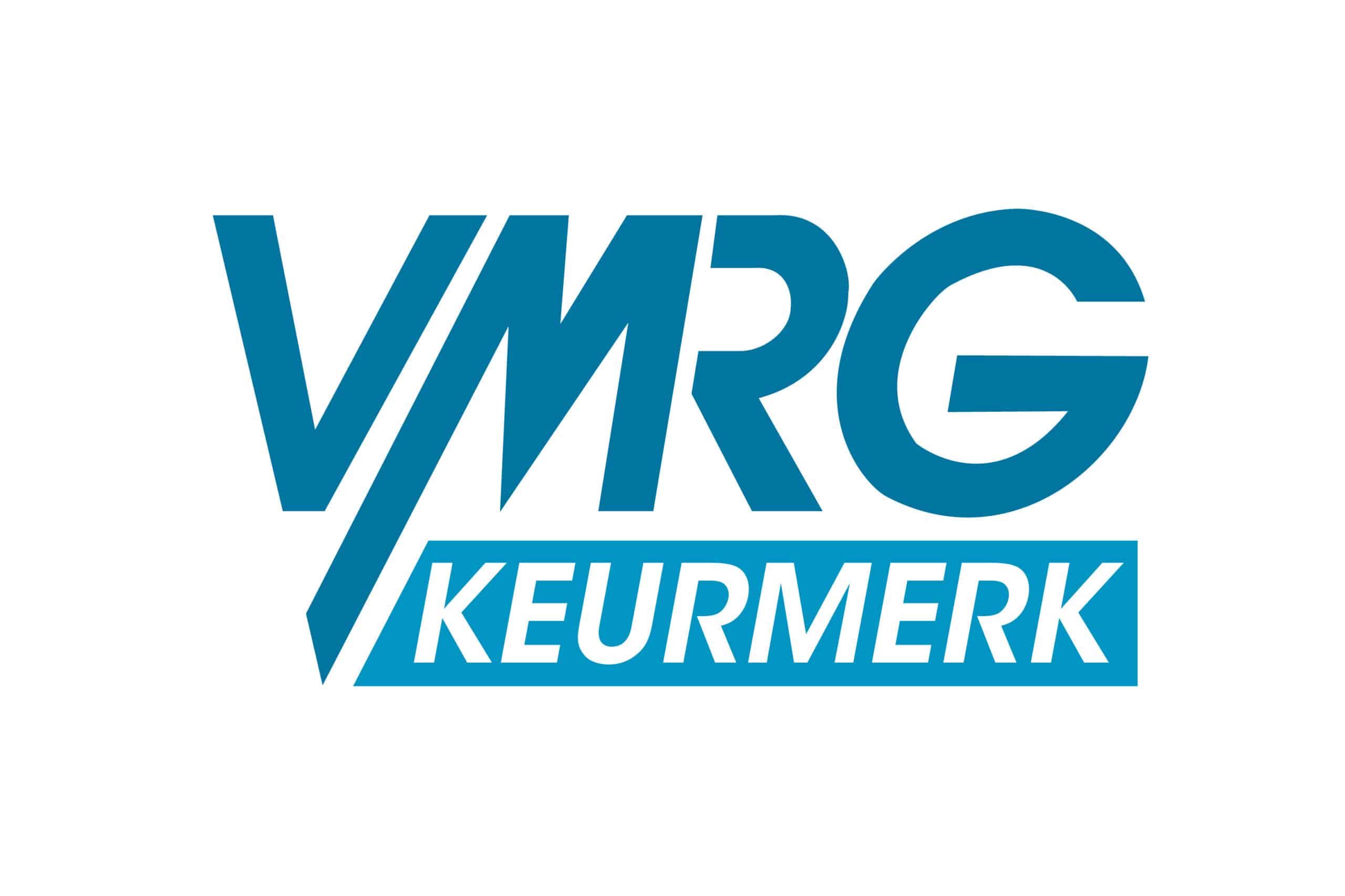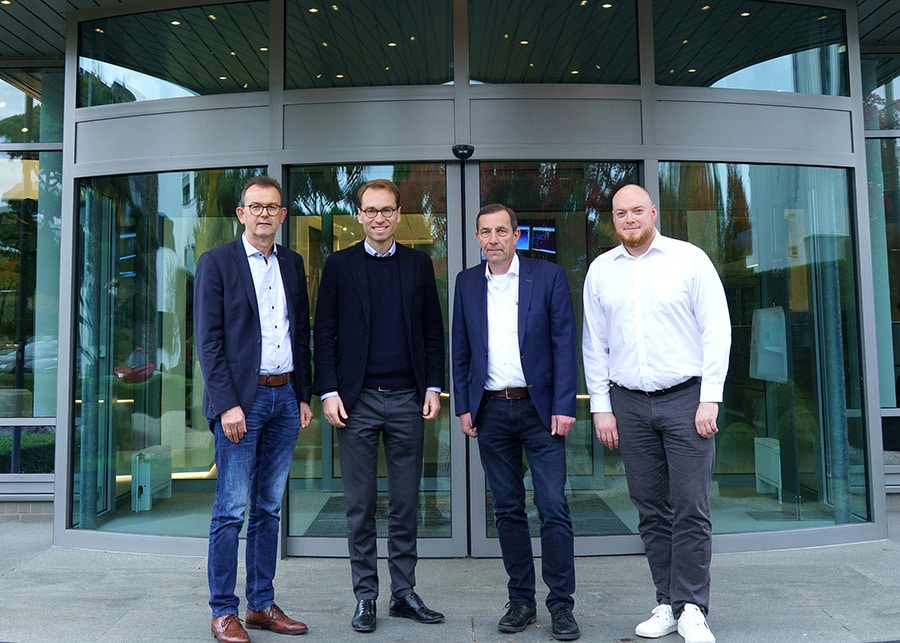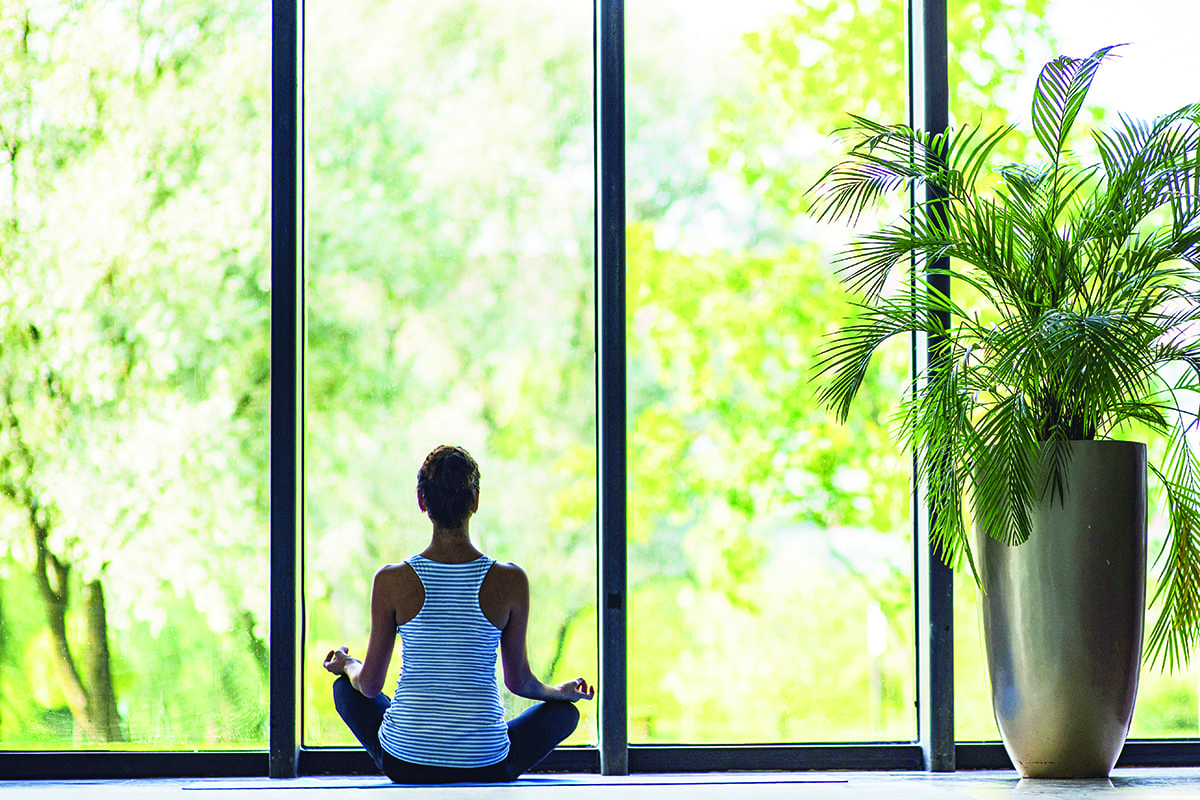
Water tower gets makeover
The water tower in Zwolle dates from 1892, but was given a facelift in the second half of the last century by necessity. Now the water tower has been transformed into a residential tower. For this special project, 19 het Atelier Architecten and Nijhuis Bouw were awarded the Erfgoedprijs Zwolle-Kampen, which was presented on Sept. 13. A review of a unique project with three people involved: architect Rob Moritz (19 the Atelier Architects), Marc Heethaar (project manager Nijhuis Bouw) and Ben Bloeme (project manager Kunststof Ramenfabriek Aarnink).
Fusion of old and new
Some 20 years ago, Nijhuis Bouw bought the water tower. Moritz became involved in the project in 2004. "I made several designs, including a leisure center and a business center. In 2014, it was finally decided to make a residential tower with 21 apartments there." The water tower has a history. "In the 1950s, a chunk of masonry fell from a battlement from the old water tower that fatally struck a girl. Then the head around the old water tank was removed. Around the remaining stub, a ten-sided shell was bricked in 1960: the second tower."
Integral solution
The two towers inspired Moritz to create a design that unites old and new. The 1960 masonry shell and cap were removed. On top of the 1892 hull, a new tenement of five layers, each containing three apartments, was built. Inside the trunk, six layers were added, each containing one apartment. "Every architect faces the same problem with a water tower: where do you put the stairwell and elevator? If you place them in the core, there is little surface left for living or other functions. An alternative is to place them outside, next to the tower, with a pass-through to each floor. But that's ugly." Moritz found another solution: "The stump of the old tower has been restored. The ten-sided structure was given the silhouette and appearance of the second tower. The double skin was used to integrate the stairs and elevator. On one side, down to the first floor, the 1960 tower is visible again; this incorporates the stairwell and elevator."
Loft apartments
Smart use of space smart was also the starting point for the apartments. "The layout is limited to one wall and one compact room with toilet and bathroom. The rest of the space the resident can decorate to their own taste." On the top five floors, the loft apartments are shaped like a pie slice. "In each of these apartments you have a panoramic view." Space has also been created for special residents, Heethaar adds. "In consultation with the city ecologist, nests for swifts have been placed in the steel bracing connections. And bats can nest in special spaces against the existing masonry."
Construction requirements
The construction of the new water tower required very close attention, Heethaar said. "The existing, old structure had to have sufficient bearing capacity for the five layers that were put on top. Therefore, among other things, the masonry on the inside was injected and provided with adhesive reinforcement. In addition, the top floor and the 'cap' were constructed so lightly that the building did not become a 'water head' and the tower will remain beautiful for years."
Not empty-handed ...
On a complex project like this, the interplay of contractor, subcontractors and suppliers is key. Heethaar gives an example. "At one point, the scaffolding along the building had been removed. So it was agreed to put into practice what we all learned from our parents: never go to the kitchen empty-handed. For example, if someone had to go to the downstairs restroom, they would ask on all floors if they needed to bring anything back upstairs and vice versa. That went down heartily with all parties."
SOFTLINE 82 EN frame profiles
In the apartments of the five upper floors, 60 plastic window frames based on the VEKA SOFTLINE 82 NL profile system were installed. As Aarnink's project manager, Ben Bloeme was responsible for this. He confirms that the parties really took each other into account: "There was one crane and the contractor allowed us to use it to bring up the window frames and glass. This always involved bringing down part of the scaffolding, which was being dismantled at the time. Something like that requires tight planning and good agreements!" Another example: the supply of the window frames. "For this, a truck was arranged so that our materials could be transported to the construction site in one go." The arrangements worked, concludes Heethaar: "The project was completed on schedule within a year: in July 2017 the old roof came off and in 2018 the new roof was installed."
Icon
The three look back with pride. Bloeme: "It was not an everyday project. The combination of old and new elements required extra attention. A challenge that we at Aarnink gladly accepted." Heethaar: "From the residents, the municipality and citizens of Zwolle, we have only heard positive reactions." Moritz: "It really is an icon of Zwolle!"




