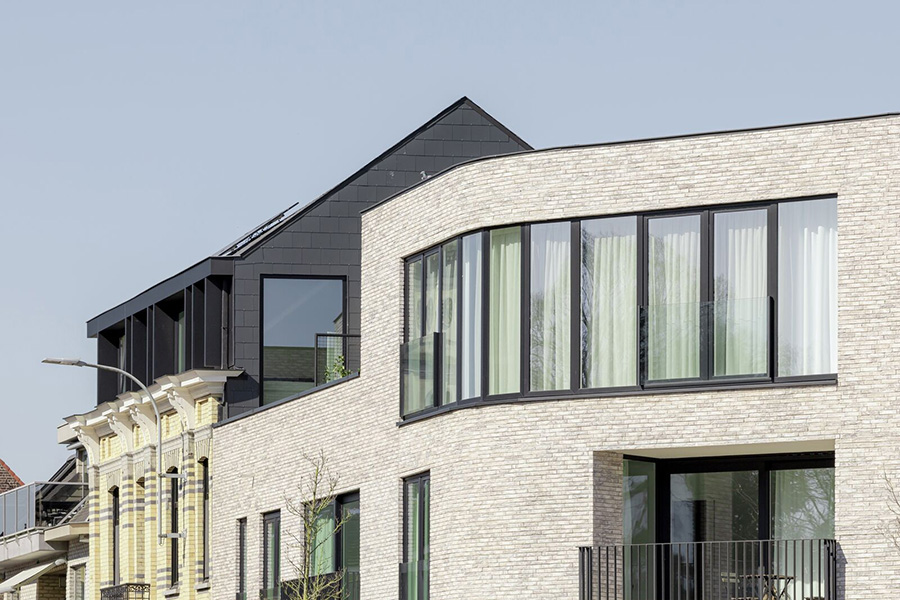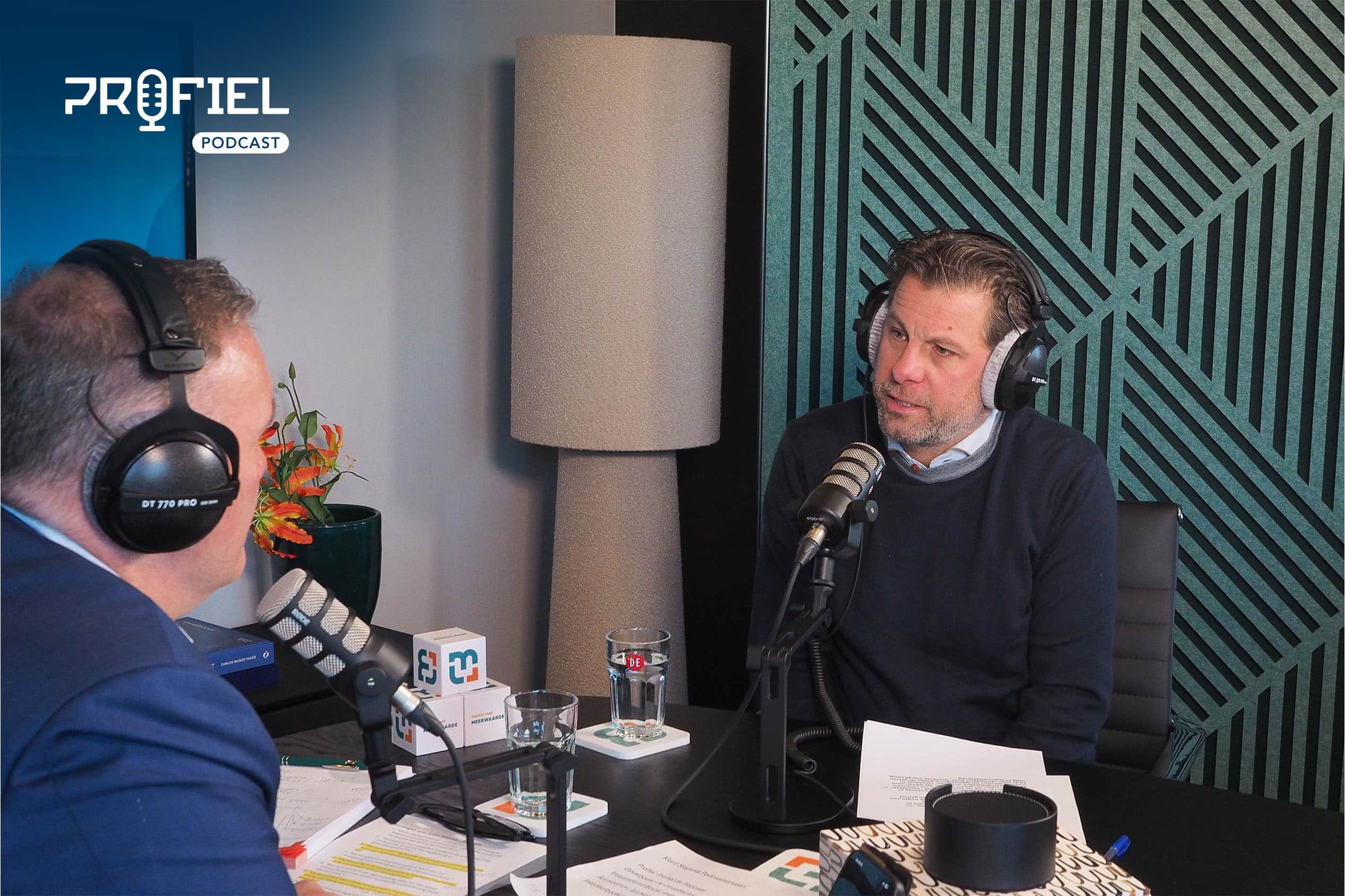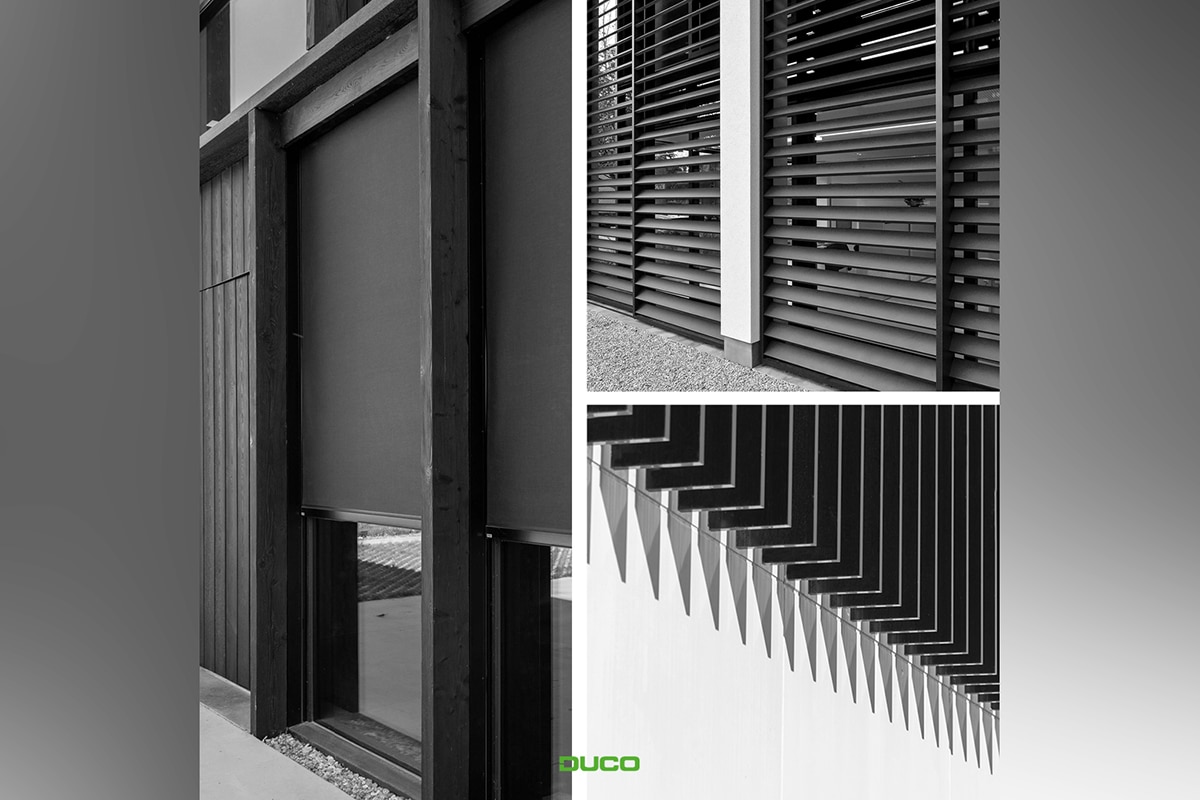
THE LINK - OFFICES OF THE FUTURE IN SYSTEMS FROM ALUPROF
It is equipped with its own application Office that allows managing all available services remotely, for example ordering meals or renting a bike. However, there are other innovations: the complex was built in accordance with the highest standards of comfort and energy efficiency. The project used products of the Polish manufacturer of aluminum systems - the company ALUPROF.
Perfectly designed and unlocked
The Link is located near the Berchem train station in the busy Zurenborg district. With this property, the developer, Ghelamco, has focused on full accessibility and unlocking the building. Users of the building benefit from an underground parking garage with more than 500 parking spaces and at least 16 charging points for electric cars. Cyclists will not only have access to bike lanes, but also lockers and showers.
The Link also has an innovative smartphone app that can be used, for example, to make an appointment at a carwash, book a meeting room or reserve a parking space for a customer. In addition, the solution enhances MeetDistrict the possibilities of people working in it even further, and the building can be configured in different ways thanks to its many entrances.
The complex The Link was designed by Jaspers-Eyers in collaboration with architectural firm abv +. The total area of the property is 26,000 m2 and energy consumption is virtually zero (E40). Energy efficiency is therefore one of the priorities of the Ghelamco Group, which is very active not only in Belgium but also in Eastern Europe.
In view of the users
The BREEAM certificate awarded to the property at the level Excellent, ensures that all people working in The Link feel comfortable and can perform their tasks more efficiently and with greater concentration. This is due to the perfect combination of comfortable acoustic and thermal insulation, the availability of natural light and the high aesthetics inside and outside the building - the project is complemented by green areas and water features around The Link.
Aluminum joinery systems
The window-door systems and facade systems for the property were supplied by ALUPROF. With energy efficiency in mind, the project uses the sliding door system MB-77HS, the window-door system MB-70HI and facade systems MB-SR50N HI+ and MB-SR50N EFEKT.
The MB-77HS sliding window system is a universal solution thanks to the wide choice of seals, packages with double and triple glazing and insulating inserts (for perfect thermal and acoustic insulation and burglar resistance). The special shape of the frames ensures a high density and, thanks to the wide range of colors, the solutions can be fully customized to the customer's needs.
The ALUPROF window-door system MB-70HI with thermal insulation was also used in the project. The insulation value of the system MB-70HI is as high as Uf = 1.0 to 2.3 W/m2K.
The MB-SR50N HI+ facade system certified by the Passivhaus Institut Darmstadt was further chosen for the investment. The narrow dividing lines in the facade guarantee durability and resistance, and the sharp edges of the posts and cross beams give The Link its distinctive character. Also used in the system is PE insulation with the perfect thermal insulation parameter of 0.7 W/m2K.
The second facade system used in The Link is MB-SR50N EFEKT. This system is ideal for creating curtain walls. It gives the object the appearance of a "smooth glass surface" with barely visible horizontal and vertical dividing lines. The joints are filled with special silicones. These ensure high density and better thermal insulation of the building.




