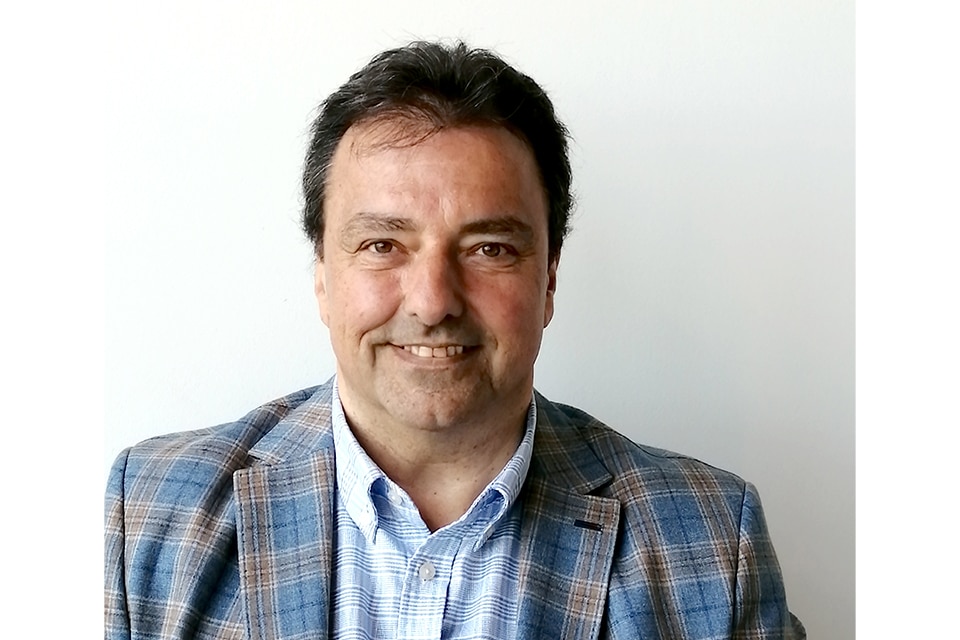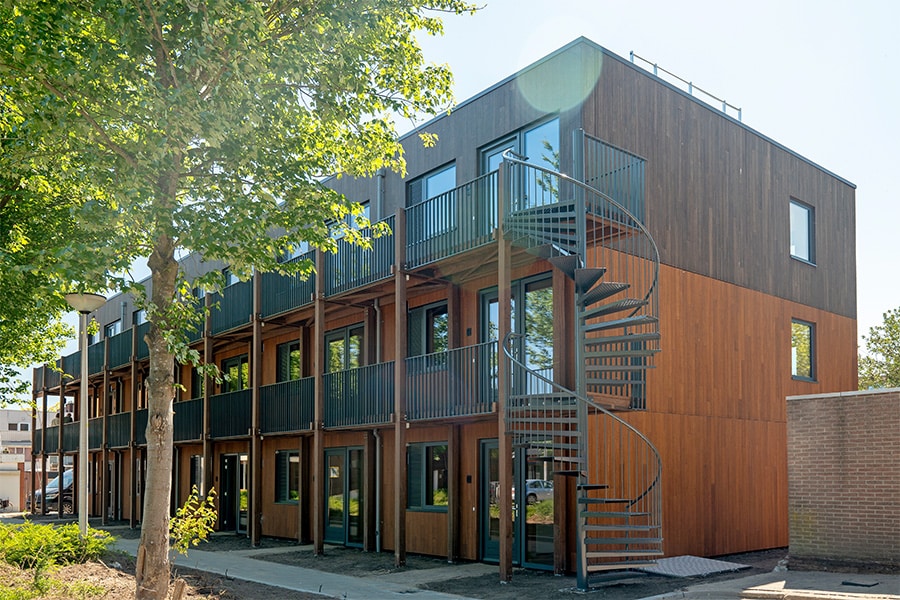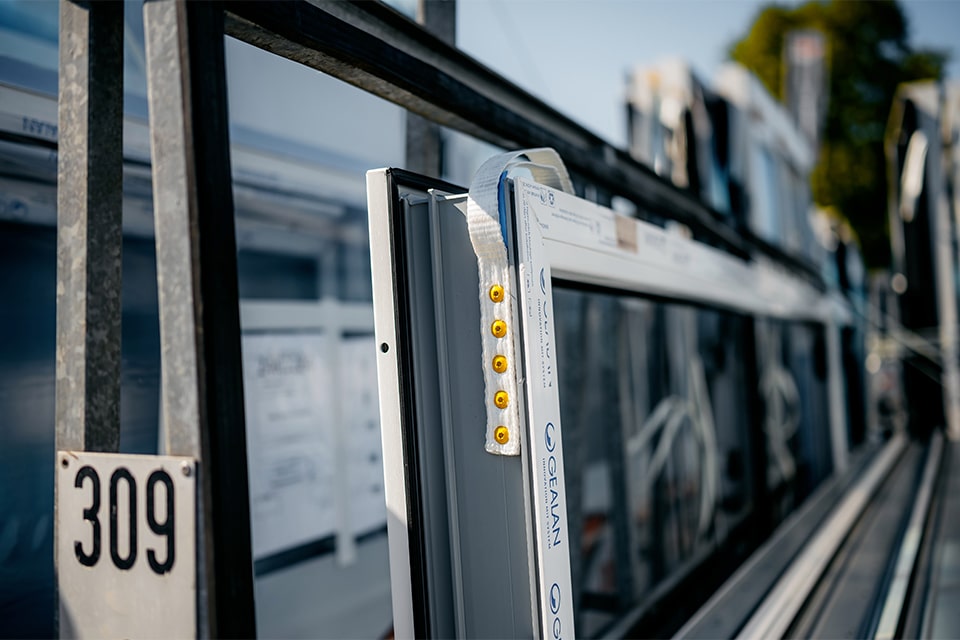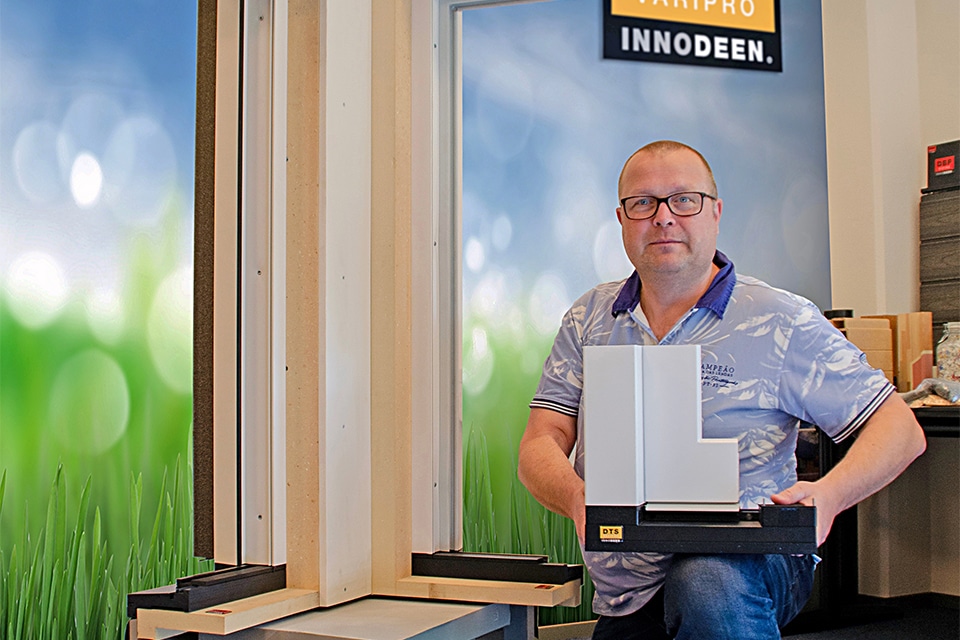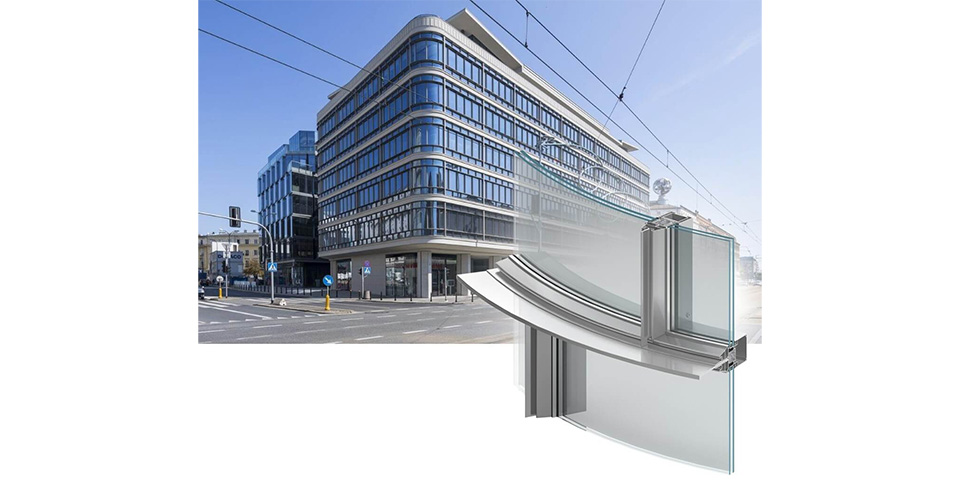
Revitalization of iconic CEDET under the microscope
For the designers and contractors working on the modernization of the building still affectionately called "Smyk" by Warsaw residents, it was a special challenge to combine innovative technologies with the historic structure. Over the course of three years, the characteristic form was reconstructed and a completely new office section was added that pays homage to the traditions of modernist architecture from the Communist era while incorporating innovative building solutions from the 21st century.
Inspired by history
To understand the architectural concept determining the reconstruction of CEDET, carried out by the Consortium of the following firms: AMC - Andrzej M. Chołdzyński (Leader of the Consortium) and RKW Architektur+ (Consortium partner), we must go back to the 1950s. The Central Department Store located at the intersection of al. Jerozolimskie, ul. Krucza and ul. Bracka, was built just after World War II. Designed by Zbigniew Ihnatowicz and Jerzy Romański, the building opened in 1952, forever landing in the canon of European modernist architecture. Made in monolithic technology with reinforced concrete, it stood in the heart of Warsaw as an example of the dream of a modern, avant-garde capital. After a fire in 1975, "Smyk," whose nickname comes from the toy store once located there, was superficially rebuilt - the spared structure remained standing, the joinery and interior were changed. In 2006, the main building of the Central Department Store was listed. This presented an additional challenge during the modernization work in the years 2015-2018.
Where history meets modernity
In 2011, the building's new owner, the Belgian property developer Immobel, decided to thoroughly remodel the building and restore it to its former glory. Under the watchful eye of the chief curator, CEDET was almost completely demolished and rebuilt using modern technology. The investor, together with the designers and contractor, made every effort to preserve the characteristic architectural details of the building. During the work, it was decided to preserve the building's foundation and structural skeleton. Using archival documents, the exterior of the building was meticulously reconstructed, paying particular attention to the reproduction of unique elements, such as the layout of the facade, columns, roofs, chimneys and terraces. However, the interior of the building was given a completely different look than before. Now from the second floor you will find an atrium that was not present in the former "Smyk." The purpose of revitalizing the iconic department store was also modernization. To rebuild the historic part of the building, Aluprof engineers developed an individual MB-SR110 system with uprights and joists. Thanks to the use of a special solution, it was possible to adapt the historic architecture to today's technical requirements. A complicated static system was used in its development, in which the load is transferred from the uprights to the cross beams. Decorative masking strips were applied on the outside, mimicking the original shapes of the historic structure. The construction in the system MB-SR110 successfully passed the examination of the Institute of Building Technology, partly due to the application of a fixed fire-fighting system in the form of a sprinkler system. In turn, the MB-SR50N EFEKT system was used to create a semi-structural facade for the new part of the building. Thanks to the application of a special system for fixing the panes to the uprights and joists, this solution gives on the outside the image of a smooth glass wall divided into a structure with horizontal and vertical lines with a width of two centimeters. The gaps located between the glass fields of the façade are filled with a special silicone sealant that ensures the high density of the structure and increased insulation properties. These factors are particularly important in energy-efficient utility buildings that are exposed to a lot of sunlight and whose occupants need to feel comfortable inside, regardless of the outside temperature. The second Aluprof product - the system MB-70US - was used to produce opening windows that require good thermal and acoustic insulation. Their window sashes are invisible from the outside, making passersby looking at the facade unable to distinguish adjacent fixed and opening windows. The width of the frames in the exterior view is small, giving the impression of a slim and light structure. It is also worth noting that CEDET received the prestigious BREEAM Excellent certificate as early as the design phase thanks to the modern aluminum systems used during construction.
The pearl of Polish modernism shines again
Consisting of two parts with completely different looks, the CEDET building combines commercial space with high-end offices. The buildings have a common area that serves as the main entrance. No fewer than four floors with a total area of 12,000 sq. m. were created under the former, revitalized "Smyk," which consists of three parking levels and a retail level. The retail space in the new building amounts to 7,000 sq. m. and is located on floors -1, 0 and 1. On the upper floors are offices that occupy almost 12,000 sq. m. The total area of the building is more than 22,000 sq. ft. The building houses a bank, restaurant, fitness club, drugstore, grocery store and a cafe, among others. During the design of the building, people with disabilities and care for the environment were taken into account - the space is equipped with modern ecological solutions. The crowning achievement of the construction was to place on the facade of CEDET a faithful copy of the 1950s neon advertisement that adorned the building during the communist era.
