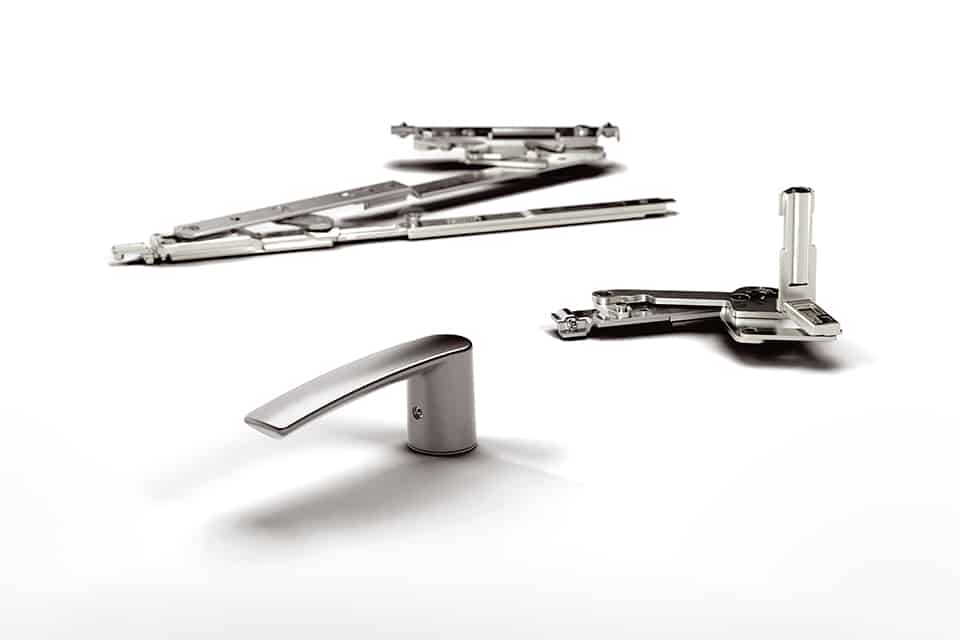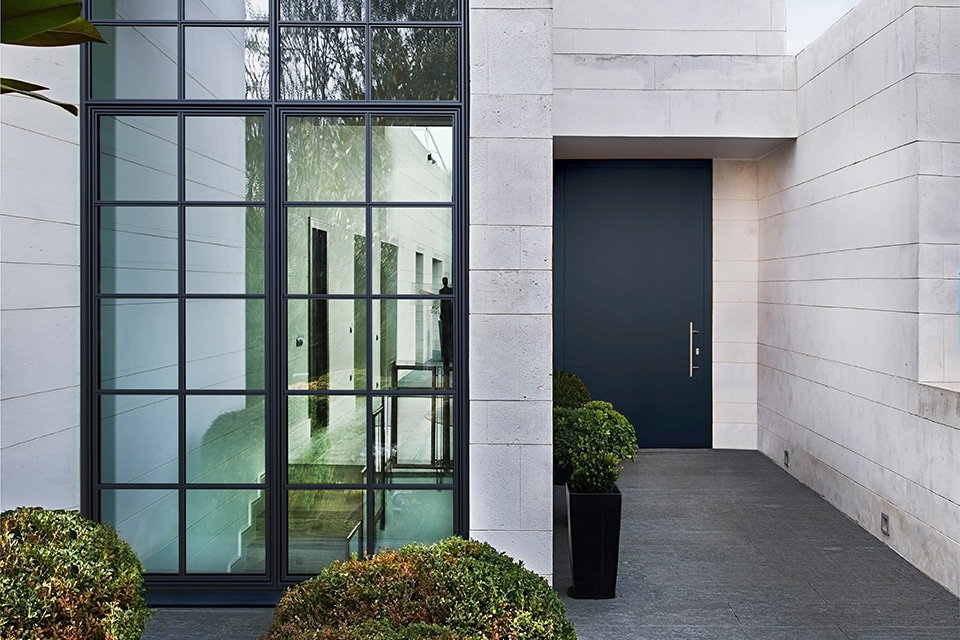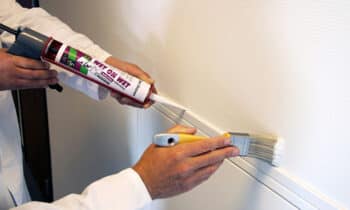
Architectural sliding shutters for exclusive resort Sterea
No skewed comparison, because the design of this project on the site of the former hippodrome in Sterrebeek (BE) is completely unique: to create an exclusive residential environment around a Championship golf course. Large windows facing south offer a magnificent view of the eighteen holes. To prevent overheating, the architectural firm SumProject chose the architectural sliding shutters DucoSlide.
Grandeur, prestige, prestige. The monumental hippodrome of Sterrebeek (BE) was a household name in the region for more than sixty years. The legendary racetrack was built in 1937, but flourished mainly between 1952 and the end of the 1980s. It was known as the best galloping track in the country, but suffered more and more from the declining interest in equestrian sports. The buildings fell into disrepair and the owner went bankrupt. In 2004, Petra Noé and Frank Monstrey bought the 75-hectare plot and in 2015 they started the works of the large-scale project Sterea.
Serene and stylish
The exclusive resort includes two hundred residential units, an office, seven urban villas and a luxury hotel. The architecture of the buildings is entirely inspired by the green setting in which they are located. The facades are clad in gray-beige nuanced brick, which, in combination with the out-of-plane concrete terraces, the dark joinery of the large windows and the surrounding greenery, create a serene yet stylish look. The large south-facing windows offer a unique view of the golf course.
Sliding shutters add dynamism and interaction
Large areas of glass easily overheat living spaces. To prevent the sun from becoming the enemy of a healthy indoor climate, outdoor shading is indispensable. The architectural firm SumProject chose the architectural sliding shutters DucoSlide Wood. The sliding panels with wooden slats provide beautiful filtered light in the apartments on sunny days. They also keep the heat out, resulting in a decrease in cooling load to 63 %. The DucoSun shading system was also used, here exceptionally in a version with wooden slats. In this system, the slats are attached to the supporting structure at a fixed angle of inclination. A successful combination.




