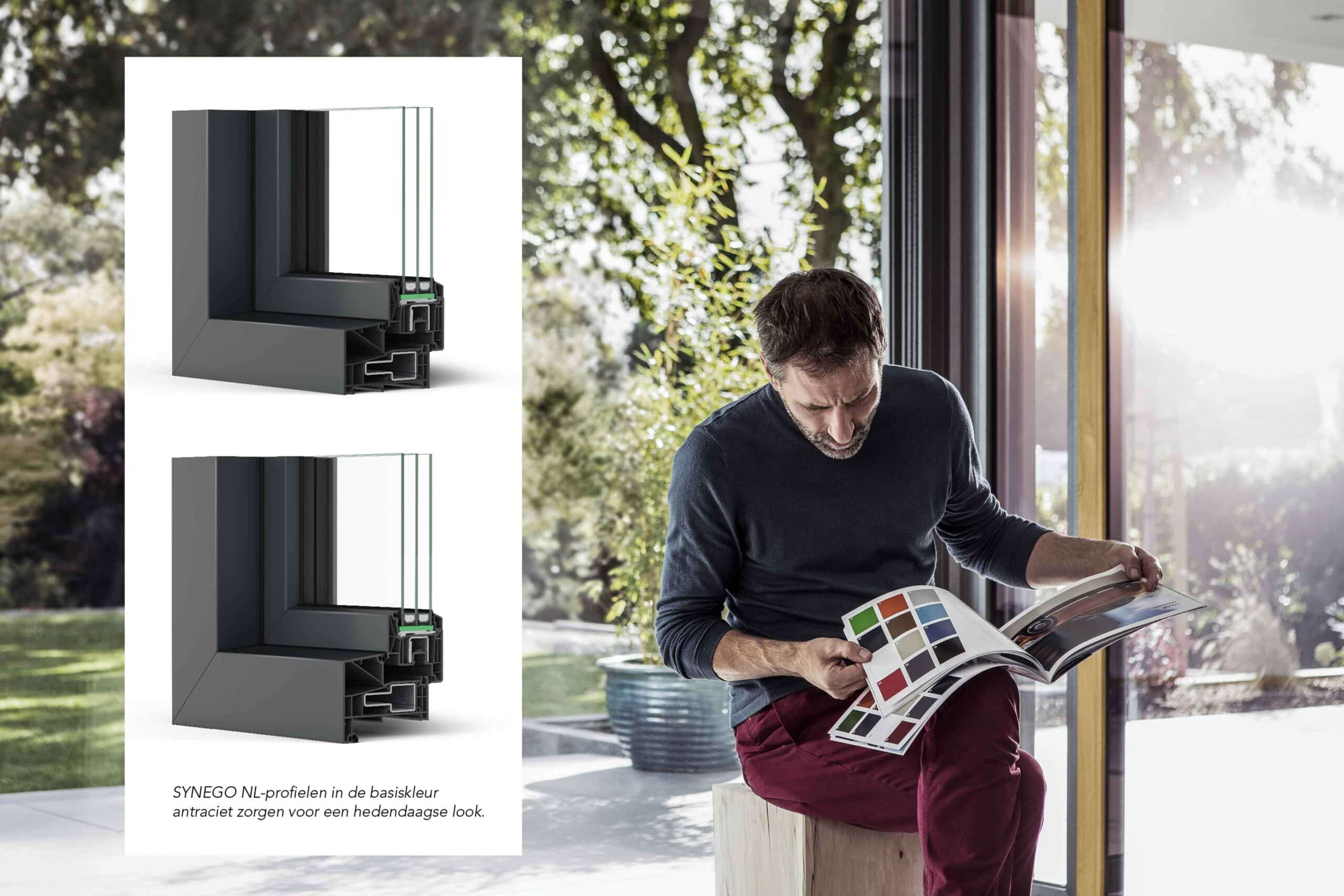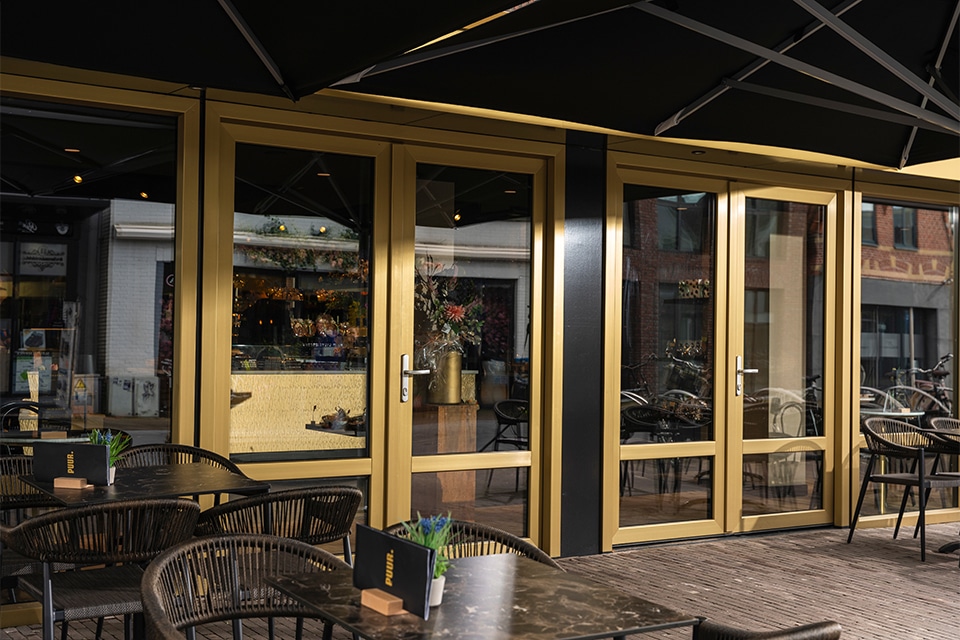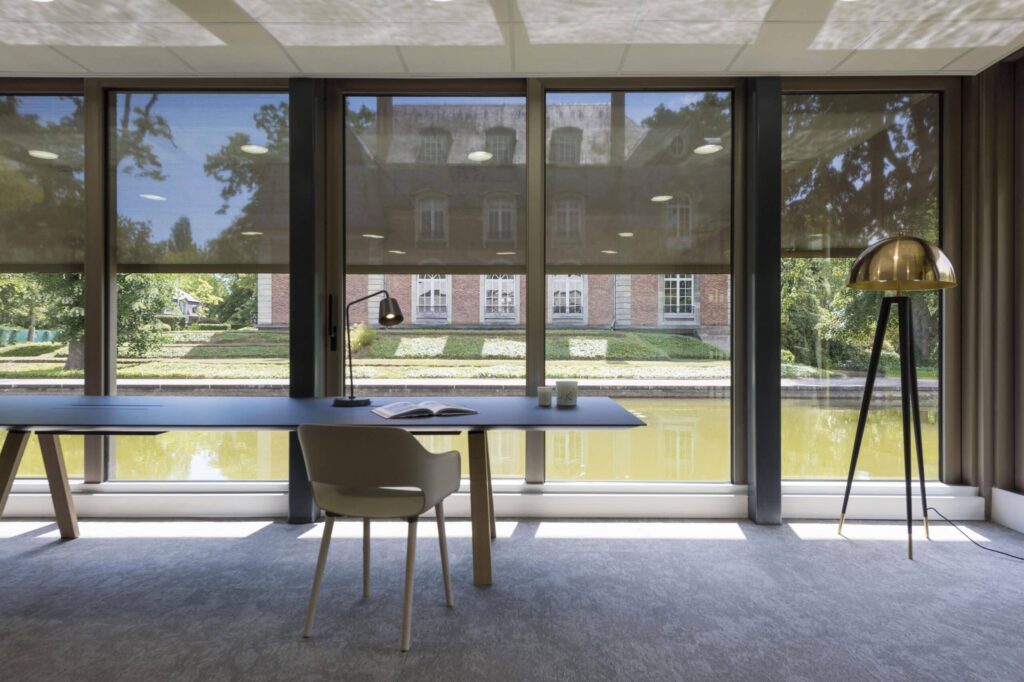
Preventing overheating is better, more durable and not more expensive than having to 'cure' it
Coming home on a hot day to a pleasantly cool house or being able to keep your head cool in the office even in summer: that starts with smart building design. Using the 'ladder of cooling' as a guide, you can also make buildings livable for today and tomorrow. You can read this and much more fascinating information from the roundtable discussion among experts on overheating (an initiative of VEROZO, the Belgian professional association for shading and blinds) here.
"A smart building design removes up to 80 % of cooling demand," states civil ir. arch. Joost Declercq (director of research at archipelago architects and affiliated with KULeuven) clearly. Laura De Wilde, advisor to the study department at NAV, agrees and adds: "The basis of a climate-adaptive building lies in designing a high-performance building envelope. Passive methodologies such as natural ventilation, shading and thermal mass should ideally be included from the design stage. Within the current EPB/EPC methodology, this ratio is out of balance, which leads to the possibility of focusing more on the technical installations than on the performance of the building envelope. And as a result of which a lot of energy for cooling is again required."
Prof. Dr. Ir. Building Physics and Sustainable Building at KULeuven Hilde Breesch additionally argues for night ventilation via the chimney effect as the holy grail in the fight against overheating in buildings. Together, these findings lead to the same conclusion: in our climate, you can make active cooling perfectly superfluous, if your building design is given enough attention. "It's actually quite logical," Joost Declercq points out: "Start by orienting a building correctly and distribute the windows intelligently across the facades, according to their solar radiation." In new construction, you start from a blank canvas for this. In a renovation project, of course, the cards are different. Yet even then you can propose interventions that contribute to climate-adaptive living. Think of the (re)orientation of specific residential functions, providing or activating more thermal mass, and adding exterior shading on critical glass areas. Food for thought.
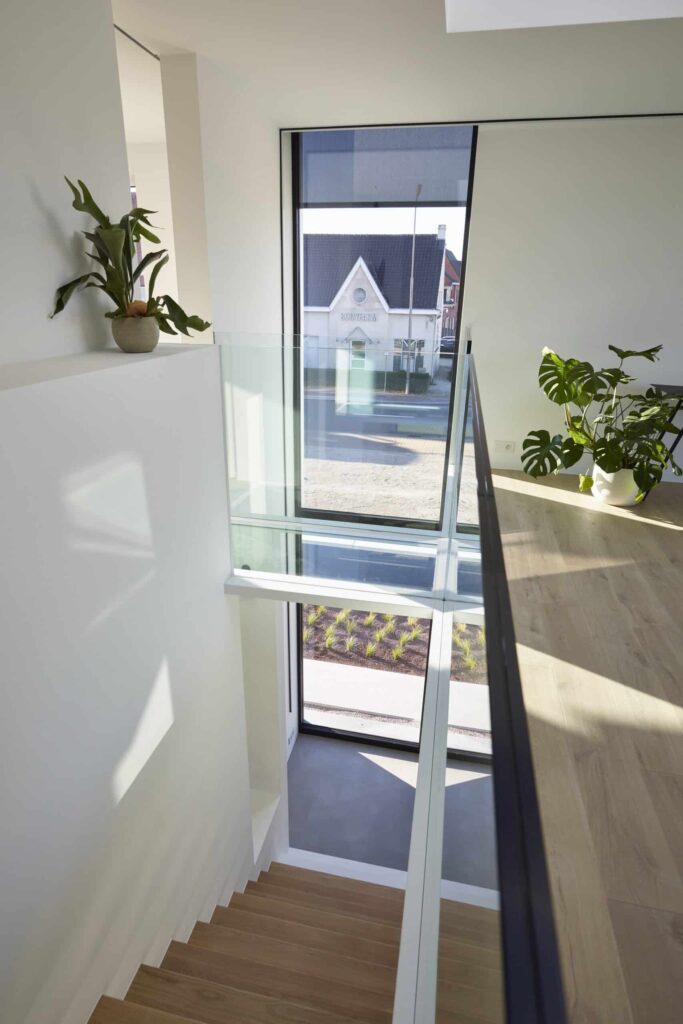
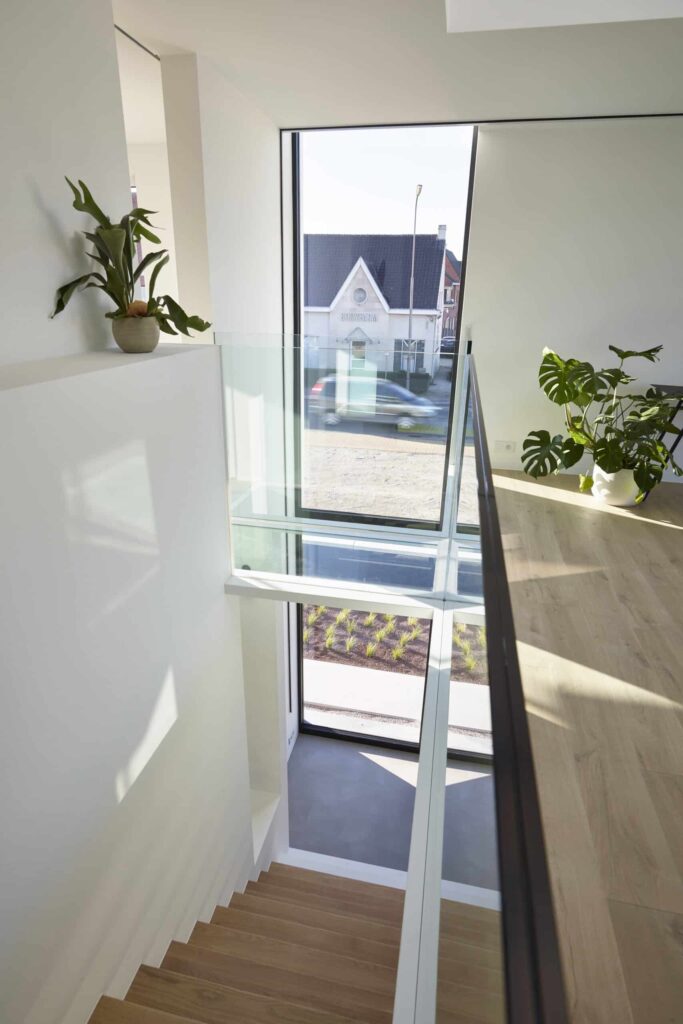
Too hot in the house? There's something in between (especially) the windows
In any case, the trick is not to let the indoor temperature rise too high. Prevention is always better than cure ... especially by preventing the sun's rays from shining directly on the glass and heating up the interior.
With the sun a major cause of soaring home temperatures, it is not illogical that climate change is prolonging the overheating season. Hilde Breesch: "Previously, three (summer) months implied an overheating risk, now we even have to reckon with overheating in spring and autumn. So it is a problem of longer periods throughout the year." This is also confirmed by Prof. ir. arch. Shady Attia, head of the Laboratory of Sustainable Building Technology at the University of Liege. "Due to better insulation, airtightness and larger windows, we see more and more overheating in spring and autumn and even on sunny winter days. Especially in well-insulated buildings, heat that gets inside lingers longer."
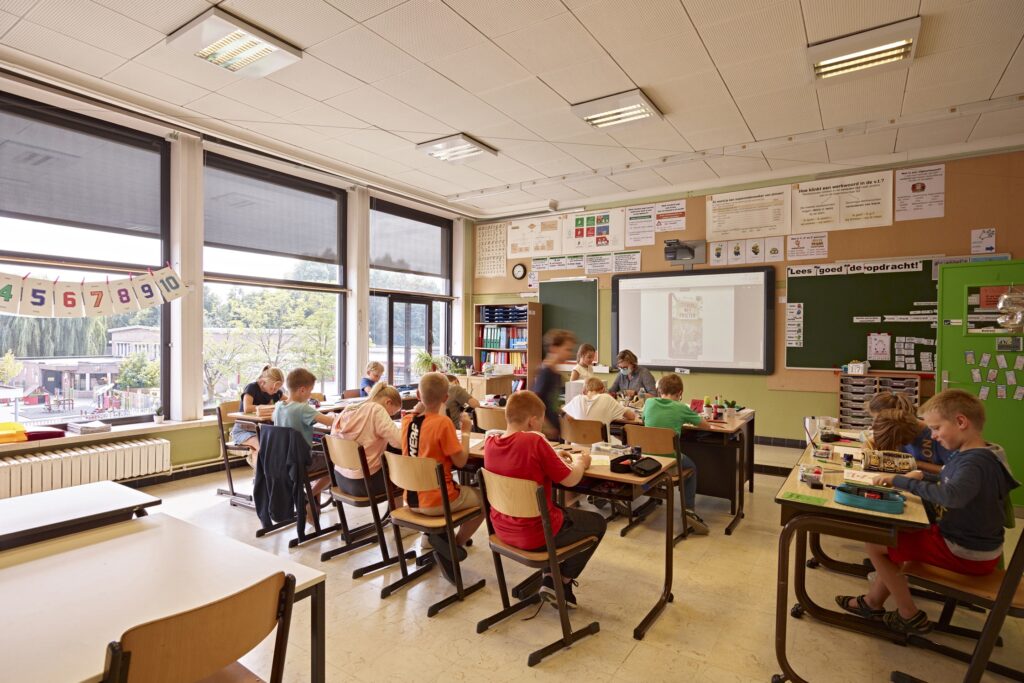
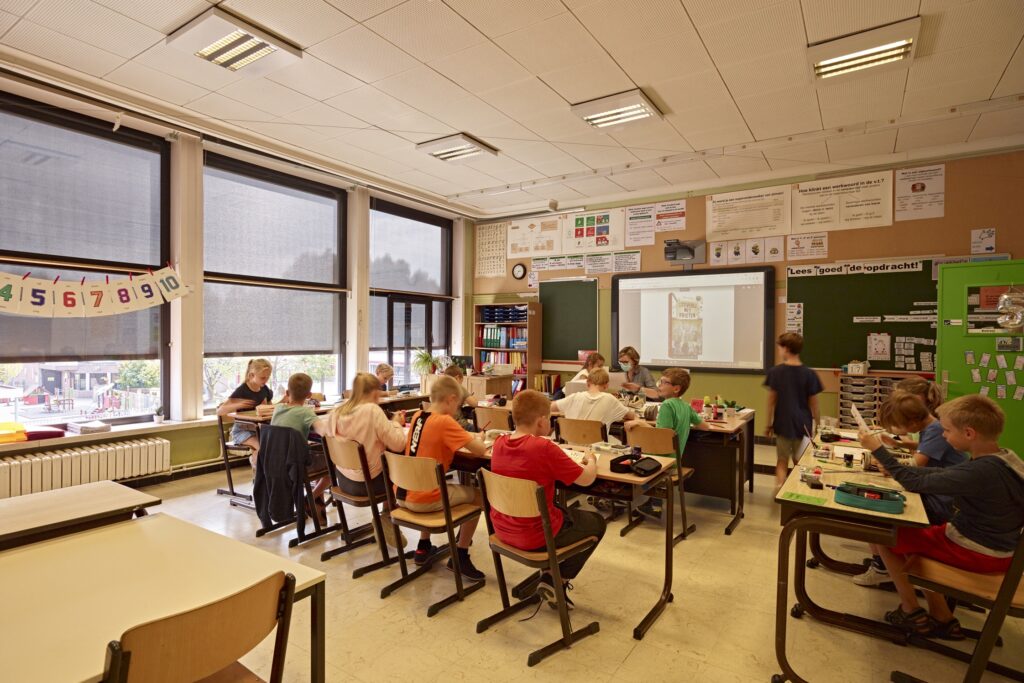
Outdoor awnings: from subtly integrated screens to structural eye-catchers
And so it comes down to protecting windows along the outside from direct sunlight. With screens or cloth awnings, for example. If you include these early on in the design phase, you can integrate them perfectly and, above all, very subtly into the facade. Especially now that fabric boxes and side guides are becoming increasingly compact and slimmer, they are hardly noticeable even during post-installation. With solar screens it is no longer even necessary to drill through the facade for power. In fabric awnings, a customized, wind-resistant solution is now available for any type of glazing: from vertical and corner windows to horizontal or sloped glazing such as skylights, skylights or porches.
Do you want to play off exterior blinds just as an architectural eye-catcher? Then an overhang, awnings above the windows or sliding panels in front of them are also an option. Fixed, horizontal canopies above the windows or slats in front of the glass provide shade in the summer and still draw in the low sun to the maximum in the winter. The view outside is maintained. With sliding panels For the window, you choose freely to let the sun in or just keep it out.
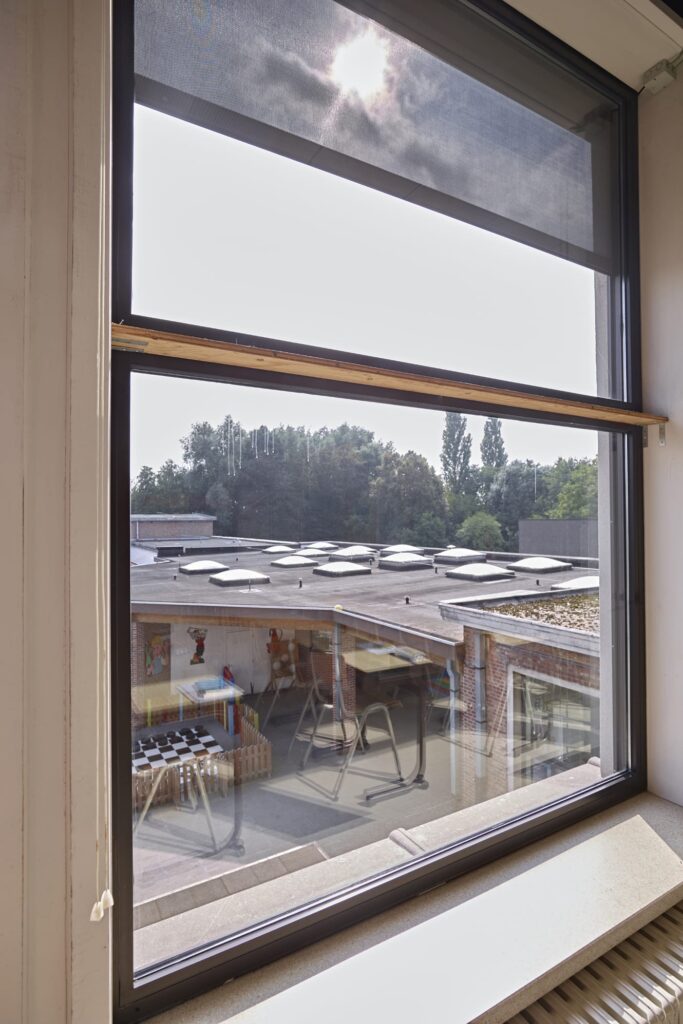
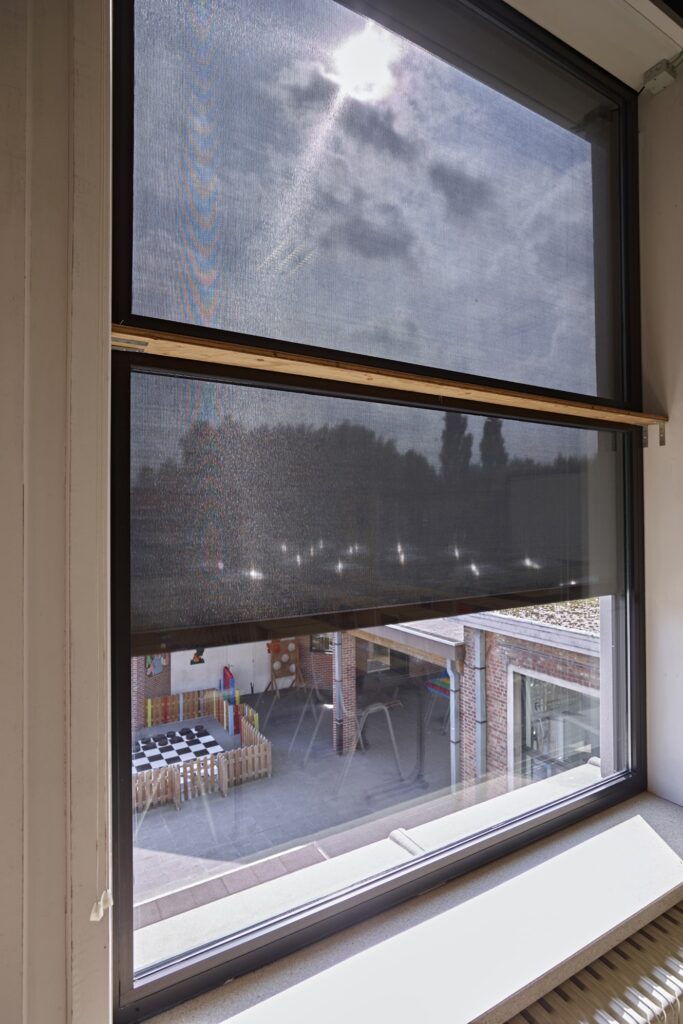
The Ladder of Refrigeration as a 'preventive' guide
With the Ladder of Cooling - drawn up by the Dutch OSKA (Overleg Standaarden Klimaatadaptatie) - you already have a clear guideline for a sustainable, structural approach to the overheating problem in buildings. Here, it is especially important to go through the four (complementary) steps in chronological order for each design or redevelopment:
- Provide natural cooling around buildings, water and greenery play an important role.
- Prevent heat from entering the home. Consider orientation, size and location of facade openings, and shading (via awnings, a strategically placed tree or screens).
- Dispel heat in a passive way, such as with (night) ventilation via a chimney effect.
- Deploy active cooling systems (without refrigerants) only as a last option.
"The goal is actually to make step four of the ladder redundant through smart building design," says Joost Declercq. "In our current climate, that's perfectly possible, in part by - see step two in the ladder of cooling - putting enough effort into outdoor shading." "As far as I'm concerned, that is one of the most underestimated investments in current housing construction, because of the major positive impact on cooling demand as well as comfort levels," Glenn Reynders (Energy Ville business developer / dr. ir. KULeuven) agrees with him. An additional advantage of dynamic outdoor solar shading: in winter, you still get maximum benefit from the free heat of the low-lying sun. "And that is not the case with solar control glass or foils on the windows," said another Joost Declercq. "Both also distort the daylight spectrum, which has a less pleasant 'optical' side effect for occupants."
"If you need instant solutions to control indoor temperatures, it's a sign that there's something wrong with the building design anyway," Joost Declercq believes. "In our area, you can perfectly design a building that doesn't need mechanical cooling. As architects, that's where we need to make massive efforts."
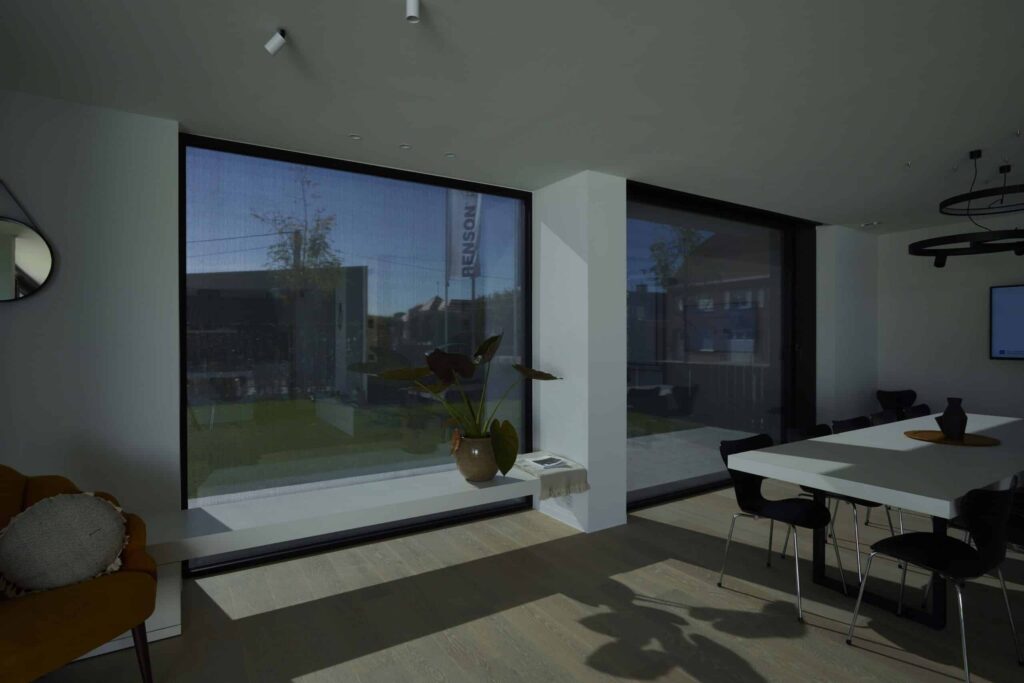
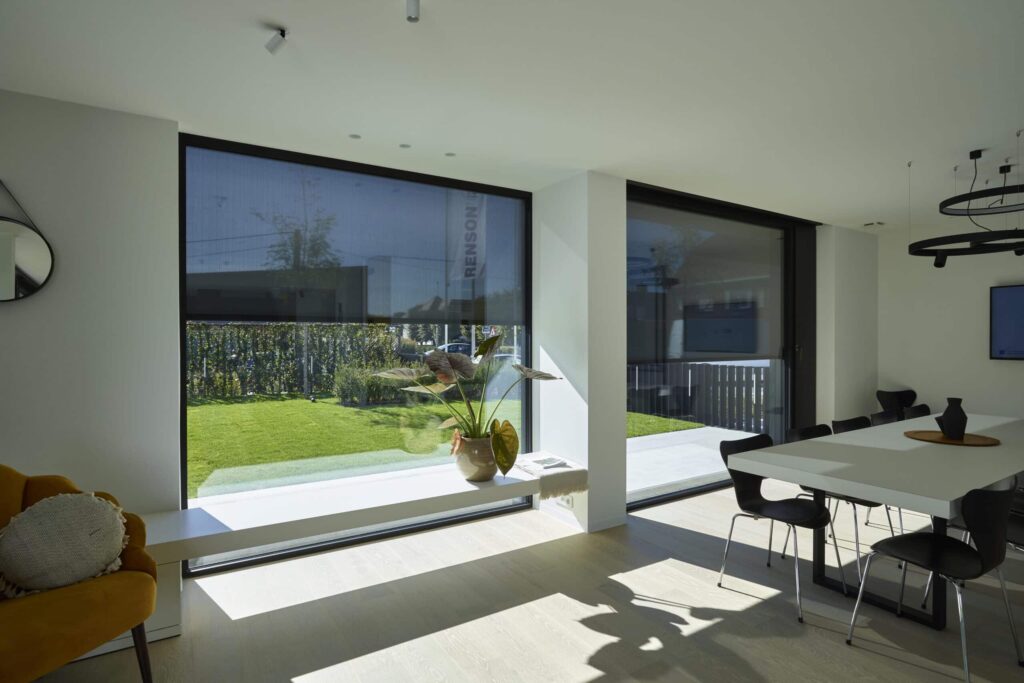
Night cooling as 'passive' icing on the cake
In addition to shading, night cooling is also an essential part of such a smart building design. Hilde Breesch: "If you do it thoughtfully, intensive ventilation via the chimney effect is a simple and cheap , passive way to cool it down inside. By opening a window or door downstairs and upstairs, you allow cooler night air to circulate through a building and cool the thermal mass so that it can buffer heat the next day."
"For that, of course, there must be sufficient thermal mass," adds Joost Declerq. "Think of a building as a sponge, absorbing heat. Of course, you also have to be able to wring out a sponge from time to time, which is why it must be able to cool down at night via 'night cooling.' Fortunately, periods in which the temperature outside remains higher than inside at night are very exceptional and will remain so. And rest assured: a building with passive measures like this against overheating should not necessarily cost more, it should just be well designed."
"Resilient buildings and cities are able to adapt to extreme weather conditions without major external interventions," concludes Prof. Ir. Arch. Shady Attia. "Climate resilience means: maintaining comfort during heat waves, sufficient night cooling, protection of vulnerable groups and energy independence. A climate adaptive approach therefore focuses not only on comfort, but also on reducing risk, damage and energy dependence. Thus, well-designed buildings also contribute to collective climate resilience."
Build for tomorrow today and follow the basic rules for a climate-adaptive building for your next design. Find more findings and tips from experts on this topic in the comprehensive report dated may 15, 2025 following this expert panel.


