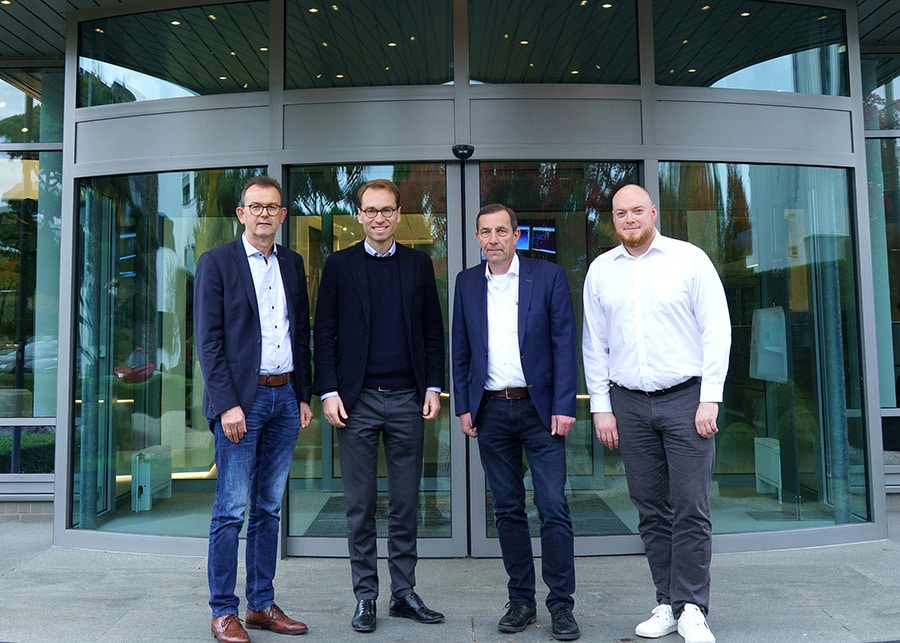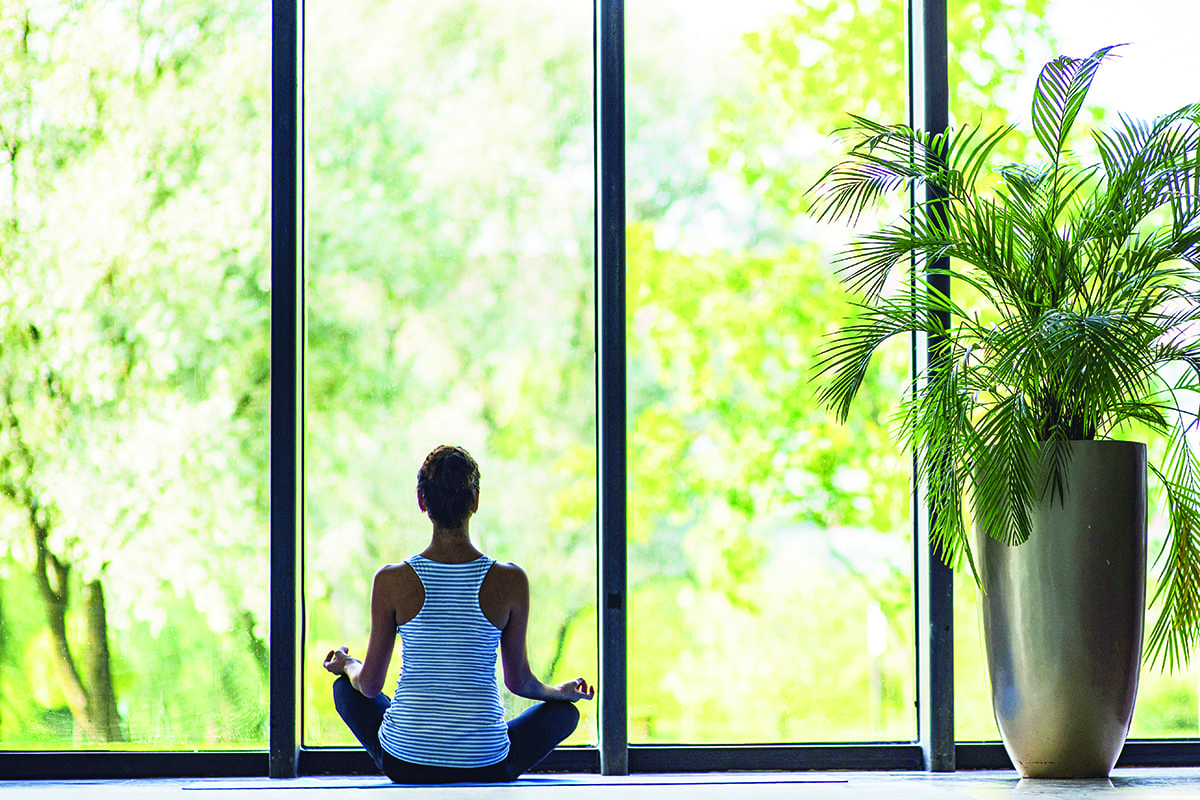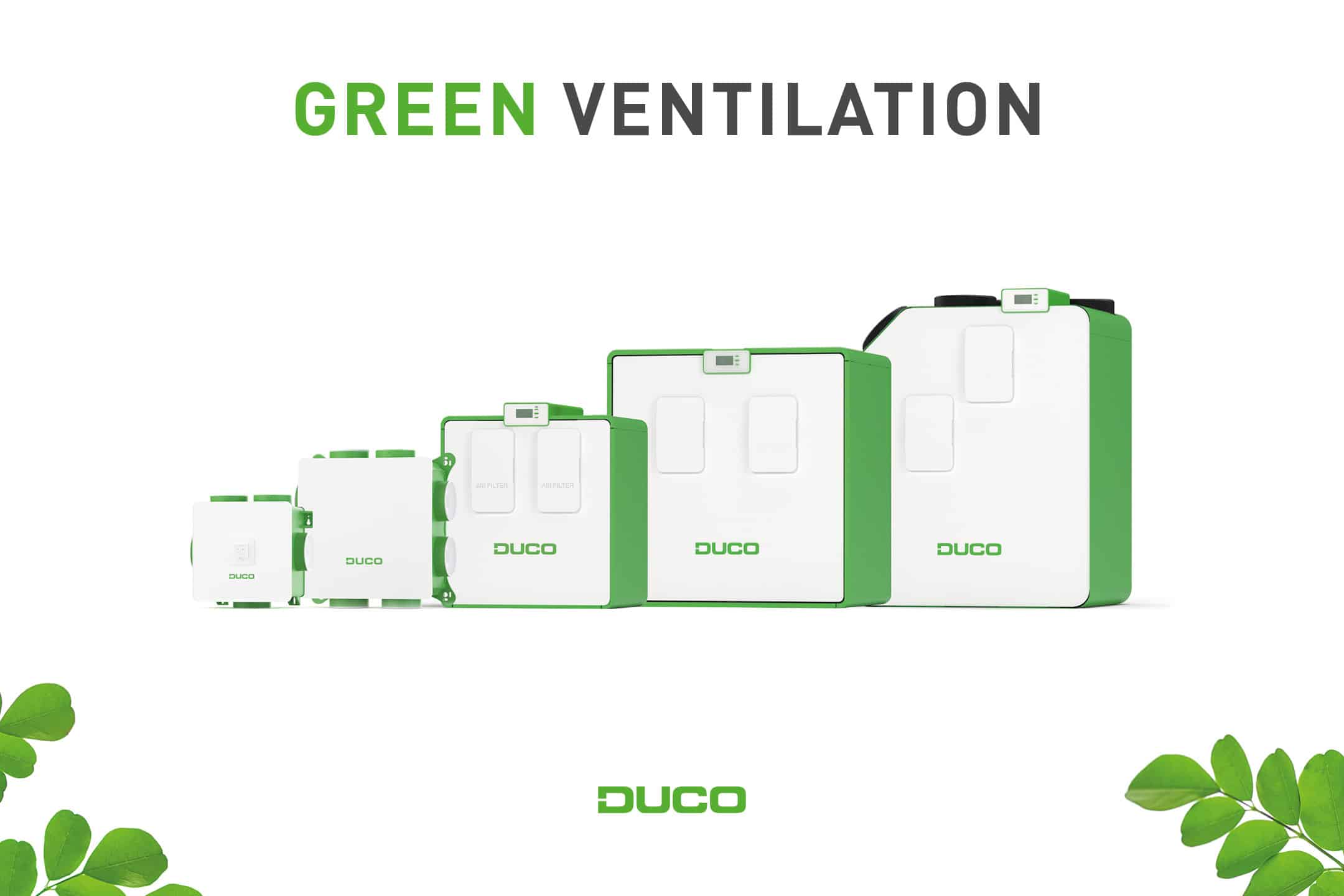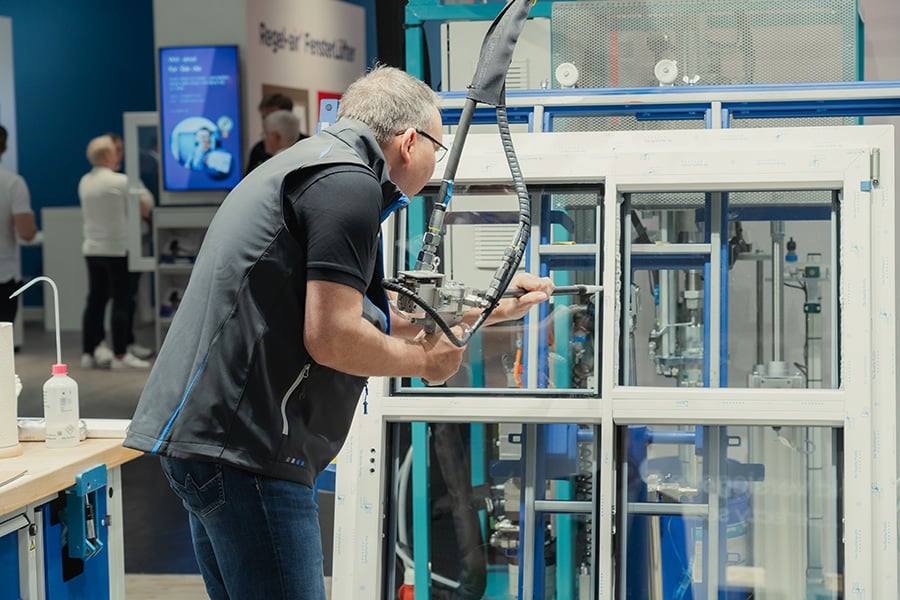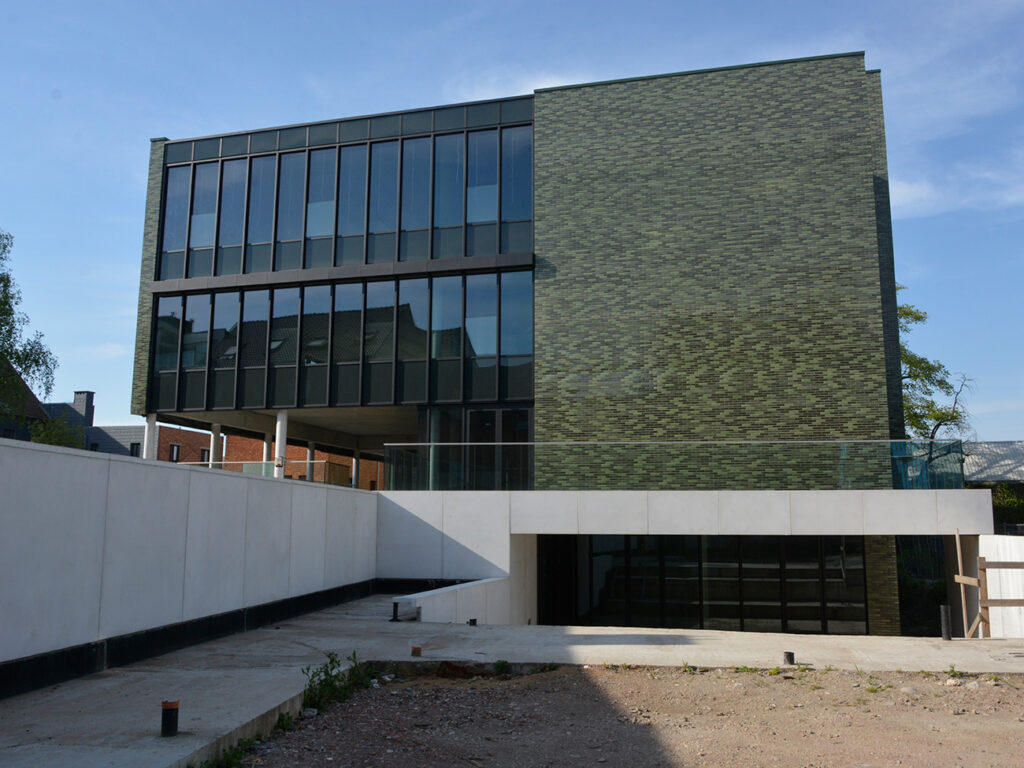
New knowledge center in Geraardsbergen is green city beacon
The library, the city archive, meeting rooms and workspaces for city services: all will soon have their own place in the brand new knowledge center of the East Flemish city of Geraardsbergen, which will open its doors in one year. In their search for an extremely sustainable and aesthetic design, the architect and client ended up with Schüco, a supplier and expert in high-quality window, door and façade systems.

Unique building with green character
All these functions in one building, this was not initially envisioned. Architect Koen Van Der Mynsbrugge, whose firm of architects has developed extensive expertise in public procurement and residential construction, was awarded the project in 1987. The original assignment included only the construction of a new library, as the building in Gasthuisstraat no longer met the needs of a contemporary library. Several implantation sites were considered before the choice in 2015 fell on the current and final site behind the administrative center and police building. There, an imposing, green beacon has risen over the past period, both literally and figuratively. To accentuate the green character of the building, the construction team chose a special glazed green facade brick.
Aesthetic and durable
Architect Koen Van Der Mynsbrugge aimed to minimize energy demand, reduce fossil fuels and use renewable energy sources as much as possible. In doing so, the choice of exterior joinery proved crucial. With large window sections, he wanted to provide maximum light, but of course this should not lead to overheating. In his search, he ended up with Schüco. "From an initial conversation with Koen, it was clear that he was looking for a suitable solution to implement a curtain wall system that was as sleek and slim as possible. The architect also wanted the opening sections to be as slim as possible," said Kristof De Sadeleer, Project Manager at Schüco.
For this, the newly launched FWS 60 CV (Concealed Vent) system from Schüco is perfect. It is an innovative aluminum facade system with invisibly integrated sashes, providing optimum thermal insulation and aesthetically very narrow appearance.
No opening parts?
"That we did succeed in our objective is, incidentally, evidenced by some worried reports from employees of the future building, who, judging from the external appearance, thought that no opening parts were provided," says Koen Van Der Mynsbrugge. Fixed fields and opening windows are indistinguishable from the outside, even the glass balustrades, which were integrated for fall-through safety, are almost invisible. This makes for a beautiful and sleek result, exactly as the architect intended. The façade system was combined with the CTB awning, which guarantees optimum sun protection as well as a transparent view thanks to the design and positioning of the slats. The slats can also be used at high wind speeds and can be surface-mounted or concealed in the facade.
Partner Alulim was responsible for the production and installation of the systems. A construction with lower light and upper light, together with the blinds was not yet used for this brand new system. Therefore, Schüco, together with Alulim, conducted a thorough preliminary study. The close cooperation between the building owner, architect, contractor and Schüco ensured a smooth implementation and this beautiful result. The clean design and different shades of green in the brick and glazing merged to create a unique building.
Installation
"As with other construction projects, we encountered challenges. But the end result is worth it," said Kristof De Sadeleer. Aesthetics and sustainability come together very nicely here, an inspiring reference for future projects. Meanwhile, they are also working together on a renovation project for a school in Geraardsbergen, where CTB blinds are being applied to a classic window system.




