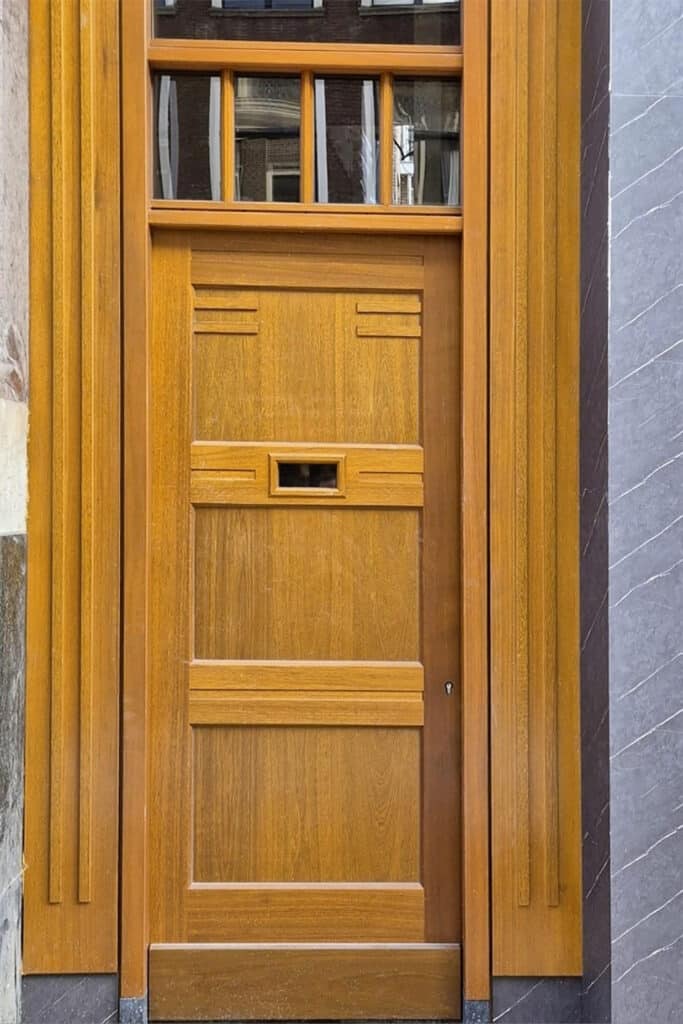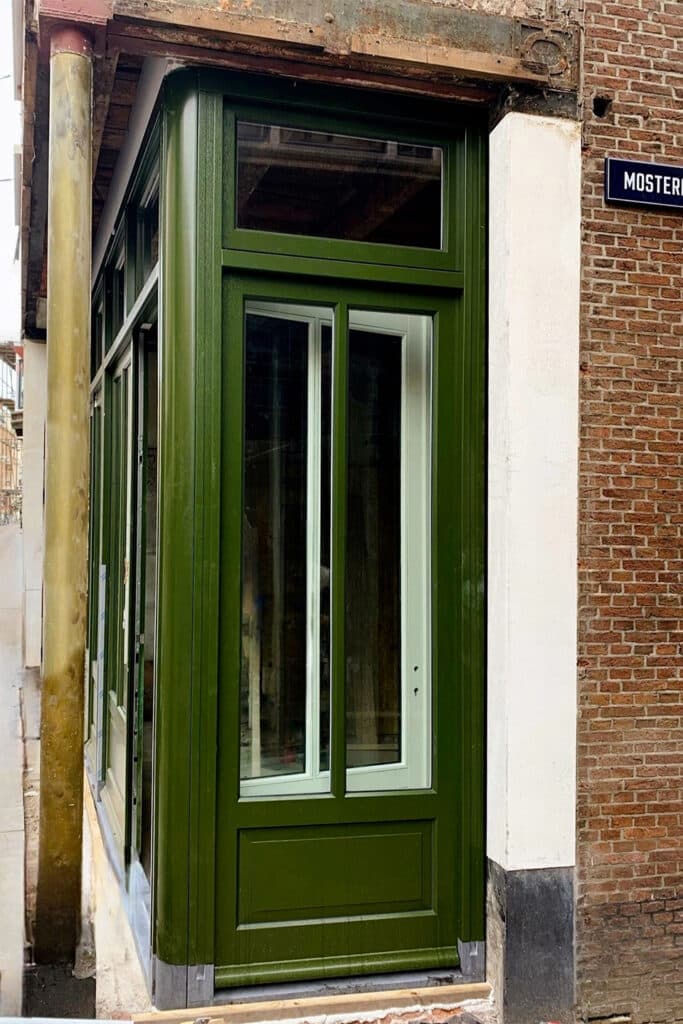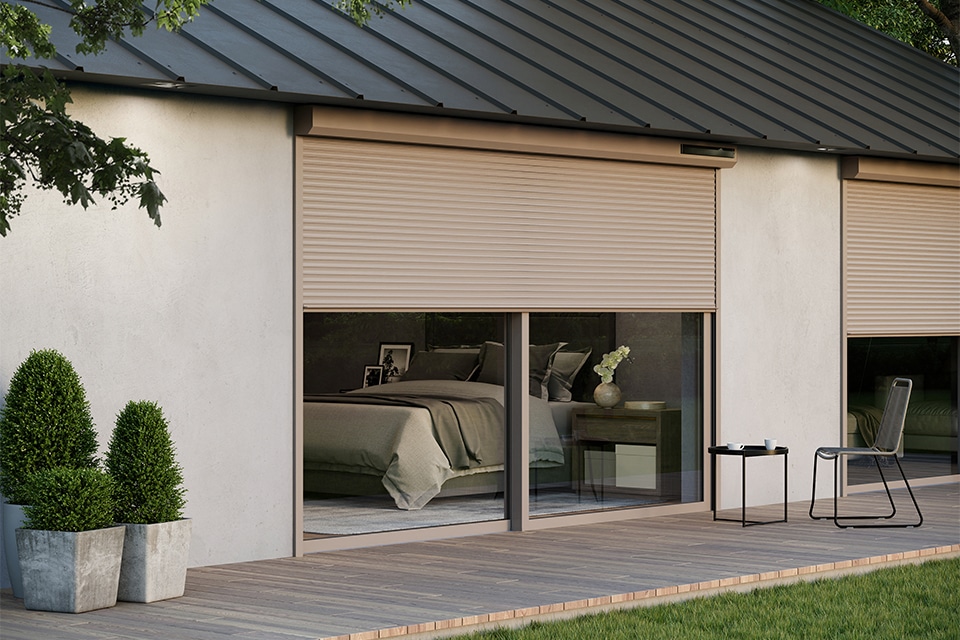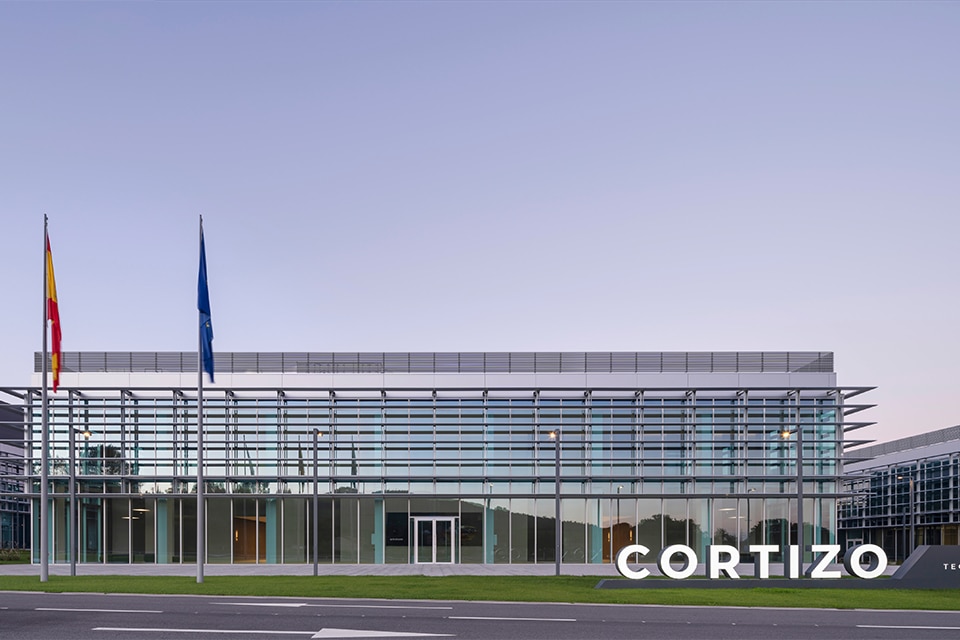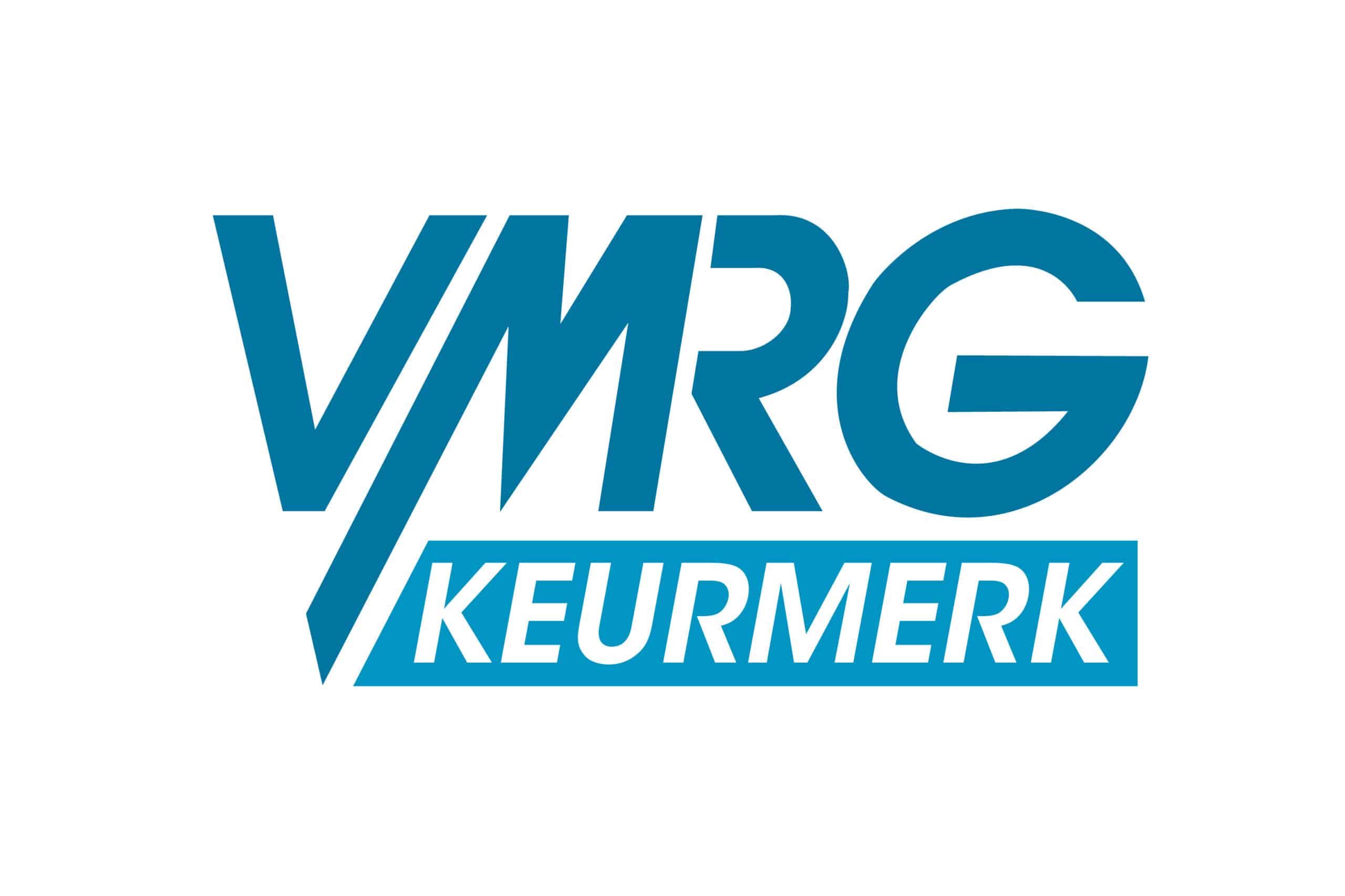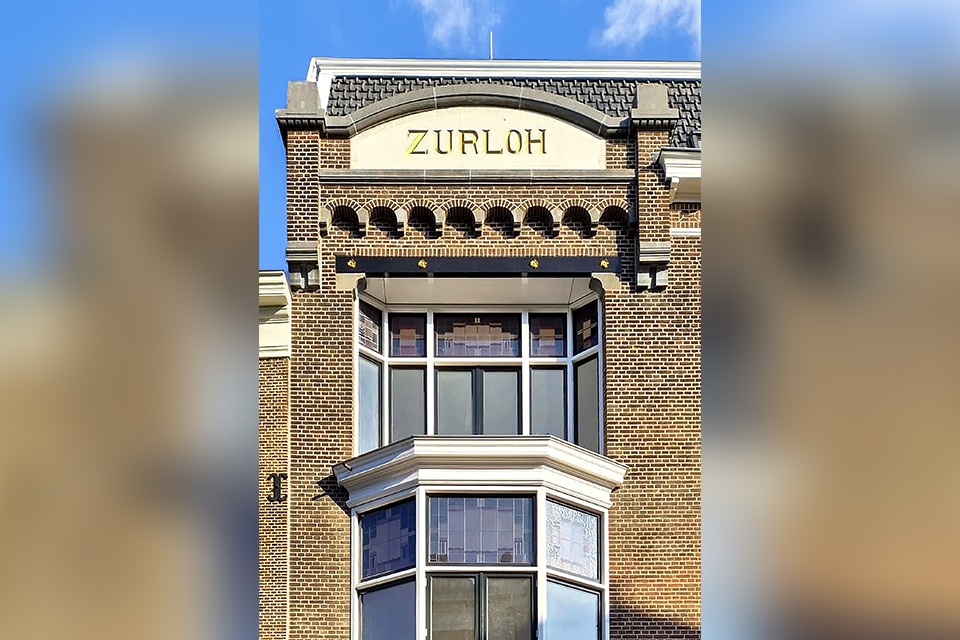
Modern shopping and living behind a distinctive facade
Hof van Zurloh in Leiden
In the center of Leiden, on a characteristic spot between Breestraat, Botermarkt and Mosterdsteeg, the finishing touches are being put on Hof van Zurloh, named after the clothing store with sewing workshop that was once located here. The new court covers no less than 20 properties and will provide space for a commercial layer with an AH supermarket, 5 court houses, 20 luxury apartments, a courtyard garden and a public bicycle cellar, with the monumental Maison Zurloh building serving as an eye-catcher. A special project by real estate company Oudendal Group, in which old and new harmonize.
Oudendal Group already owned several properties in the planning area and, 13 years ago, acquired almost the entire square section of downtown Leiden. The real estate company was eager to refurbish the area and add housing around a courtyard garden, with a supermarket on the Breestraat side as an encore. An ambitious plan, which started in 2019 with an extensive strip search, says Jan van Maanen, Project Manager at Oudendal Group. "Planning for Hof van Zurloh took several years. After all, everything that can make a construction project complex is reflected in this project. The permit process with the municipality took about two years. Not surprising, since we are dealing here with a busy inner-city location. But also with two municipal monuments, a national monument and extensive soil remediation."
Preserving the characteristic image
Extensive consultations were held with the monument committee about the adjustments and compromises, Van Maanen says. "For example, the monumental buildings on the Breestraat were preserved, including exterior facades, interior facades and various interior parts. But the other facades are also image-defining for Leiden. Therefore, these facades have also been preserved, extensively surveyed and carefully restored. Both pointing and ornaments have been restored and the wooden frames, windows and doors have been replaced. However, the rear construction of many of the buildings was so bad that we were better off demolishing it. This created a building pit in the middle of the city, barely visible to the surrounding area. By building new behind the old facades, the characteristic image is preserved."
Authentic wood type and detailing
De Lange Houttechniek is involved in Hof van Zurloh in the summer of 2023. The joinery was approached by construction company Regiobouw Haarlemmermeer, which was looking for a partner who could supply window frames in an authentic wood type and detailing. "For this project we supplied 241 wooden window frames, windows and doors," says Willem Visser, Project Manager at De Lange Houttechniek. "Because of the monumental character, many frames, windows and doors were executed in Oregon Pine, with Oak rods and hard stone sills and waterstops. Pigeon Hunter profiling and various beads were chosen for the profiling. In addition, we recreated several authentic sash windows and monumental dormers."
Exactly the right skew
To protect the monumental exterior facades, some of the existing window frames were retained. In fact, some window frames were so crooked that it was feared the facades would collapse if removed. "In these places, we only replaced the windows," Visser says. "These windows were digitally measured by us and recreated in exactly the right skew." The window frames for the new facades were built into the timber frame facade elements at the hsb factory and transported as one unit to downtown Leiden.
Monument glass
All frames, windows and doors were delivered completely painted and glazed, Visser says. "This involved the use of Goethe glass and DaVinci glass, which is also known as 'monument glass.' Thanks to the irregular surface of this glass, the authentic look of the historic windows is preserved." Of particular note is the building at 130 Breestraat, where the stained-glass skylights were removed, restored, double-glazed and replaced in the new frames.
Art Deco facade as the final piece
Shortly before completion, Van Maanen looks back on a beautiful and challenging project, which involved very pleasant cooperation with De Lange Houttechniek. "I am extremely satisfied with the engineering, elaboration, execution and installation," he says. "However, the very best facade of the project is yet to come. On schedule, Hof van Zurloh will be completed on April 1. Just before this date, the literal final piece of the project will be installed: an Art Deco facade at Botermarkt 16. The spectacular facade is currently being engineered, in consultation with architectural firm Mulder Van Tussenbroek and symbolically closes the road to the plan area."
Timeless beauty and quality
Wood is very much in the picture right now. Not surprisingly, because the material is very durable, renewable and has a long lifespan. Still, wooden window frames remain somewhat underexposed, notes Eric Kouters, director of Hout100%. "Projects like Hof van Zurloh fortunately change this and show the timeless beauty and quality of wood. In several places in the monumental facades, the existing wooden window frames could be retained, which also saved the facades. Moreover, the characteristic detailing and skew of the new frames, windows and doors could only be imitated with wood."
