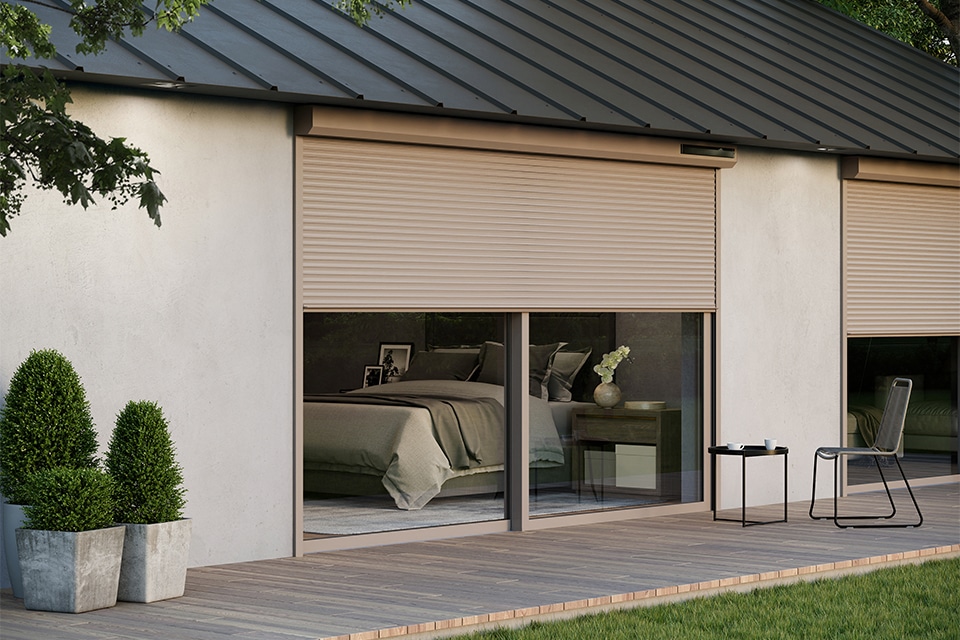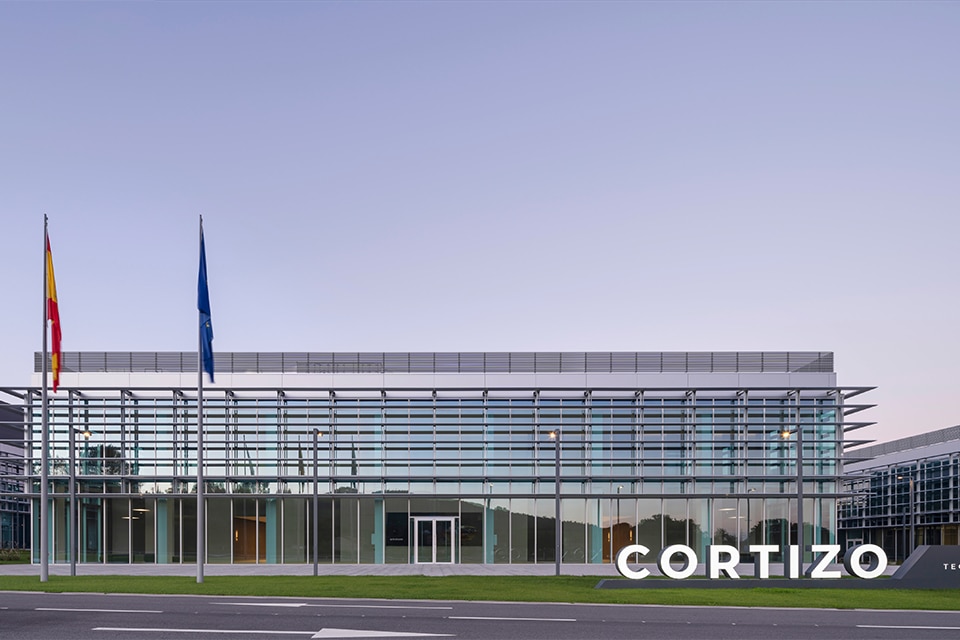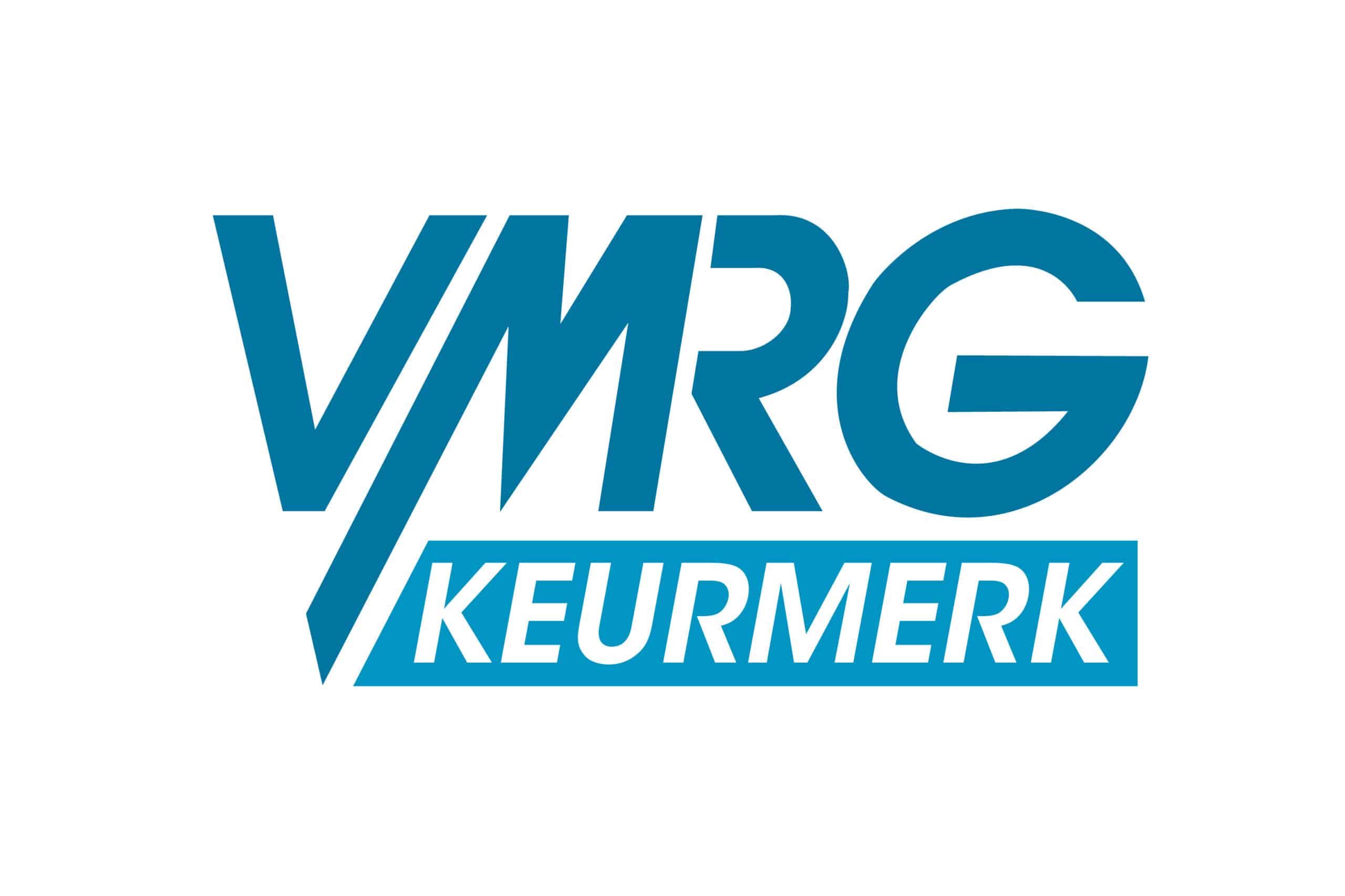
Fully remountable log homes with demand-controlled ventilation from Duco
With these issues, Bouw-Novum went to work three years ago. And they got it done! By cleverly combining their own knowledge and skills with those of forerunners in the market, an integral living solution was created on the traditional nave size of 5.40 meters.
Unique features include the solar chimney that provides natural ventilation and an enormous amount of daylight. We talk about this house with initiators Gerrit Hospers and Marcel van den Noort of Bouw-Novum, Marcel Vreeken of VELUX Netherlands and Keimpe Van der Wal of Duco Ventilation & Sun Control, knowledge partners in this project
Since this spring, the first Bouw-Novum 5.4 homes have stood in Nijverdal. Comfortable and healthy living cleverly merges with energy efficiency, circularity and life-cycle resistance. A few highlights: the wooden house is fully remountable and can be adapted to the different life phases of the residents. Sustainable living is guaranteed, among other things, by careful and limited use of raw materials (detail: for example, frameless glazing was chosen), decoupled construction (support and installation completely separated), local production and prefabrication and full use of renewable and natural energy sources. In all of this, the occupant is central. For example, the wood provides a pleasant living experience and the solar chimney is a pivot in energy management, but also plays a key role in a pleasant indoor climate.

It can and should be different
Gerrit Hospers, Marcel van den Noort, Marcel Vreeken and Keimpe Van Der Wal have just returned from a visit to the project and are still gloating. Hospers: "The first idea for the houses came about three years ago. It is fantastic that they are actually here now and to hear from the residents how much they enjoy them. Our high expectations have really come true!"
The Bouw-Novum 5.4 home was created from the idea that both the construction process and the end result can and should be different. Van den Noort: "The traditional building process is inefficient, fragmented and offers little room for integral innovations. Moreover, the resident is often lost sight of. For example, as a sector we are doing everything we can to make homes zero-to-the-meter. This takes up a significant part of the housing budget, but at the expense of space and comfort and other aspects of healthy living. Especially within social housing this danger is lurking, and this while we have to replace a lot of ground-level houses in a row in the coming years. So that had to change, we wanted to offer integral quality."
Looking for solutions with knowledge partners
The challenge was to deal integrally with all the social issues involved on a 5.40-meter nave. With the resident central and at a price appropriate to social housing. Hospers: "We simply started by writing down what was going on socially and finding suitable answers. You then look at what is available in the market and bring together different knowledge parties to jointly come up with solutions. This is how VELUX came into the picture. The solar chimney for extra daylight and natural ventilation was in the design early on. Then you need a skylight that can open and provide natural ventilation. And for days when natural ventilation is less comfortable, the solar and CO2-controlled ventilation system (natural supply and mechanical exhaust) from Duco takes over."
Smart demand management
"Demand-controlled systems deliver hefty energy savings compared to continuously running ventilation systems," explains Van der Wal. By using natural air currents, even more energy can be saved. The DucoBox Focus with zone control is the beating heart of the system. This ventilation box with internal control valves distinguishes itself from a traditional ventilation box by controlling the return air per room. Zonal ventilation leads to smaller ventilation quantities and thus fewer "ventilation losses. Heating consumption is thus reduced to a minimum. The result? Optimal thermal comfort in all living spaces. Electronically controlled supply grilles TronicMiniMax supply the dry rooms with fresh outside air."

BENG-proof with natural solutions
Keimpe Van der Wal explains why the project inspires him so much. "Fantastic strides are being made in terms of energy efficiency in these homes, but the living comfort and health of residents are central. Indoor climate, comfort and energy are really in balance. The home meets BENG requirements by using integral technological solutions with a responsible balance, without depleting the earth. The use of wood, the unique natural energy-saving ventilation and utilizing what nature has to offer us."
Summer night cooling provides comfort
The aforementioned solar chimney plays an important role in the energy-efficient concept. It ensures that the house is ventilated, heated, but also cooled in a sustainable way. Natural cooling is becoming increasingly important due to the high degree of insulation of homes, urbanization and climate change. Not for nothing has the TOjuli indicator been added to the BENG requirements, which sets limits on temperature excesses in new homes.
Van den Noort: "The solar chimney is used for summer night cooling, in combination with DucoGrille Solid grilles (++ M 30Z) for tilt/turn windows. After a hot summer day, the entire house can be easily and energy-efficiently cooled by thermal draft." Hospers adds: "Heat stress is becoming more common, people just can't get their homes cool anymore, even though they need it. We build with light mass, which ensures that the heat doesn't stay in the building. Combined with the summer night ventilation, it ensures that you can keep this home cool in an energy-efficient way."
Moving with a family
People will enjoy living in the Bouw-Novum 5.4 home. And also continue to live there, because the smart concept makes the homes highly life-cycle-proof. Van den Noort: "The home can grow with the life stages of a family. If the need for more space arises, the basic home can be expanded with a superstructure and additional installations. The roof, roofing and skylight of the basic house move with it. This build-up comes from a home where the occupants no longer need that space precisely because children are moving out, for example. That way you also avoid wasting raw materials."
Hospers adds: "Moreover, by adding a sliding door, a wall and turning the kitchen, we can easily create a bedroom and bathroom on the first floor. That makes the homes very much life-ready. The homes are already smart, in part because you can control the light with your voice or phone. We will also eventually complement this with home automation solutions that can help people stay in their homes longer."

Sustainable and affordable
Our society very emphatically demands sustainable homes, only that sustainable is also often more expensive than traditional homes. Hospers: "Residents are willing to pay extra for environmentally friendly and energy-efficient homes, but it must remain affordable. Naturally, we thought about that during development. Serial factory production, collective purchasing of housing numbers, calculation with residual value and low operating costs are the keys to making and keeping the homes affordable. Add to that the in- and extensibility and lifespan, we don't have to explain that this contributes enormously to affordability."
Ambition fulfilled
The house has almost too many ingenious solutions to mention, which cleverly complement each other. Van den Noort: "You're talking about product development, where all the partial solutions provide the ultimate quality and living enjoyment. Hospers: "It was a long journey. Of course we are still developing this further, but that affordable sustainable healthy home is no longer an ambition. They just stand there and are occupied with great pleasure and comfort."
Animation 5.4 homes:




