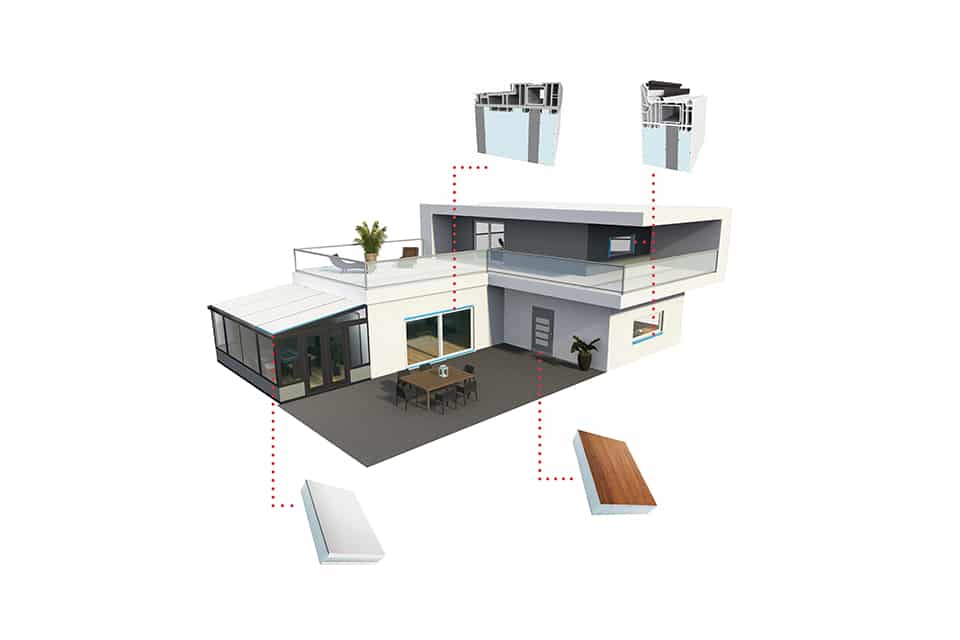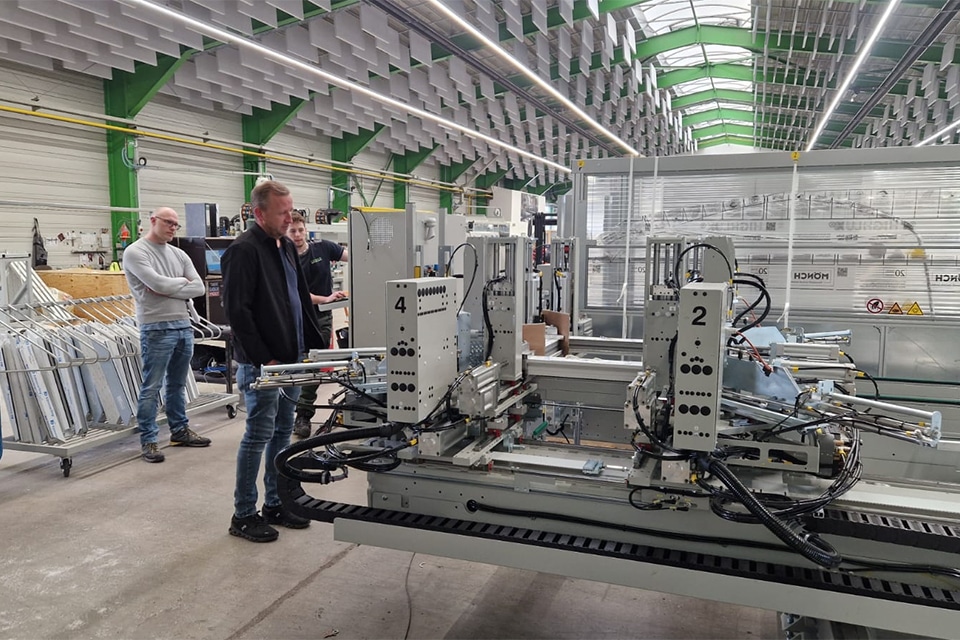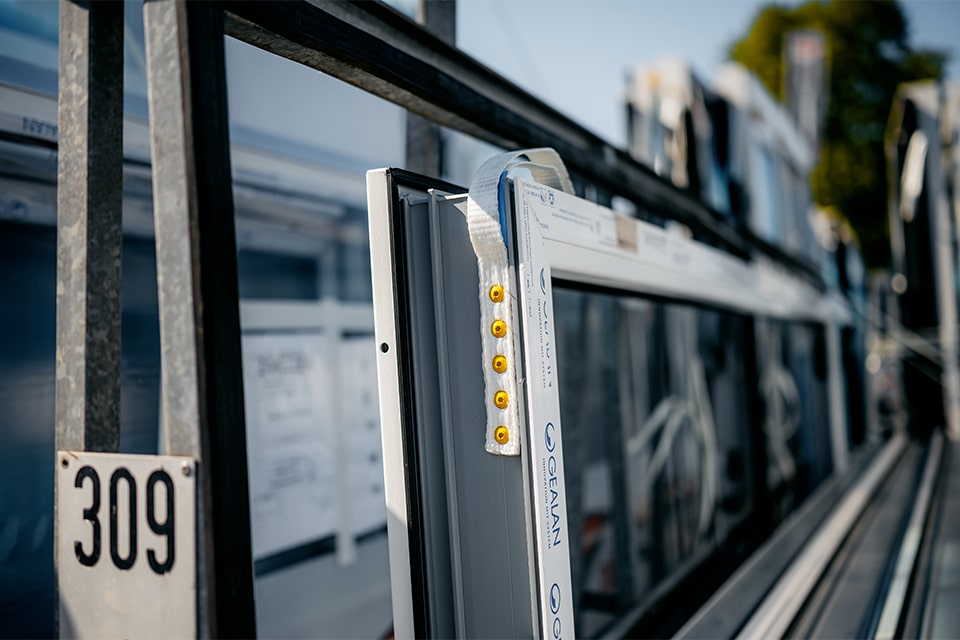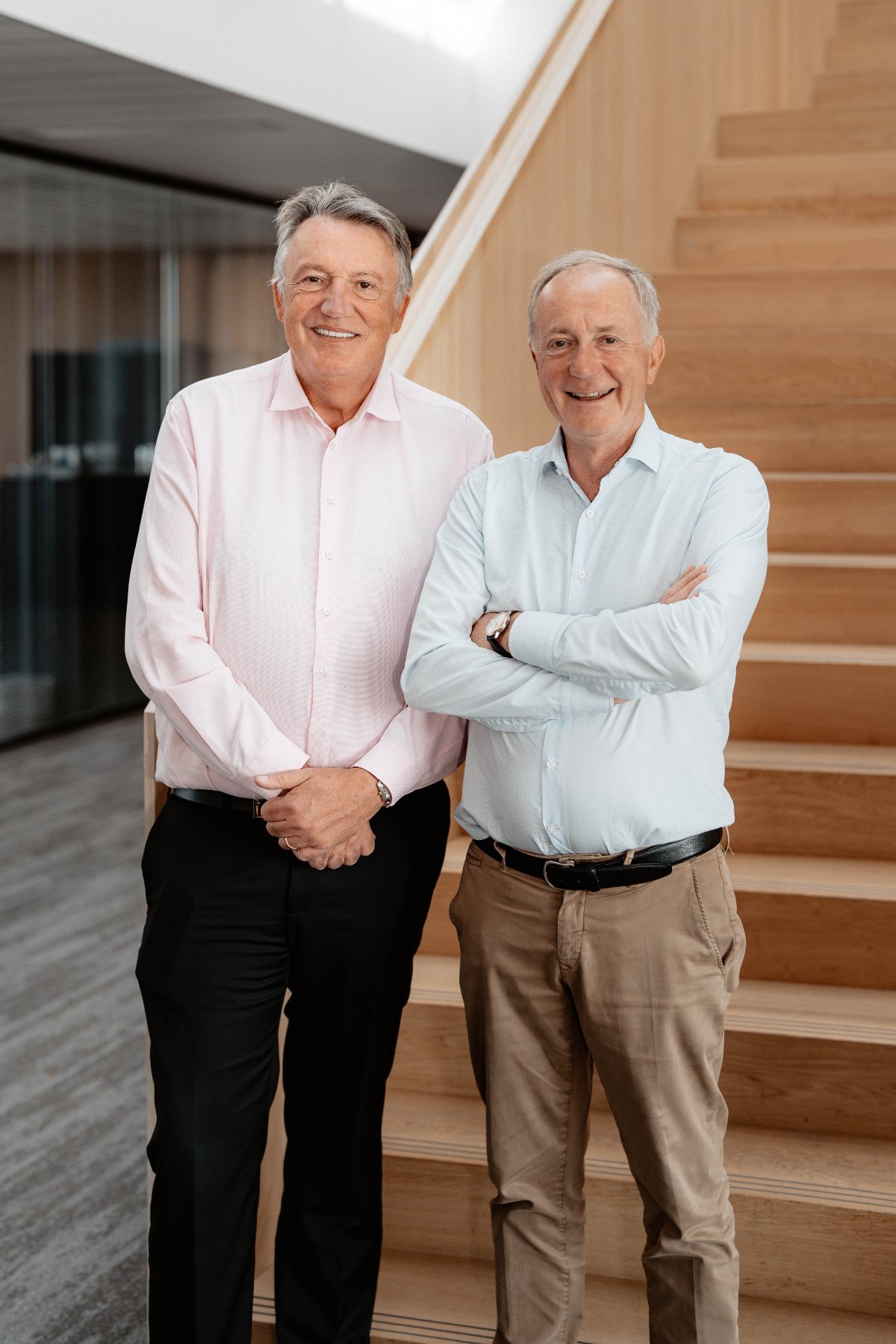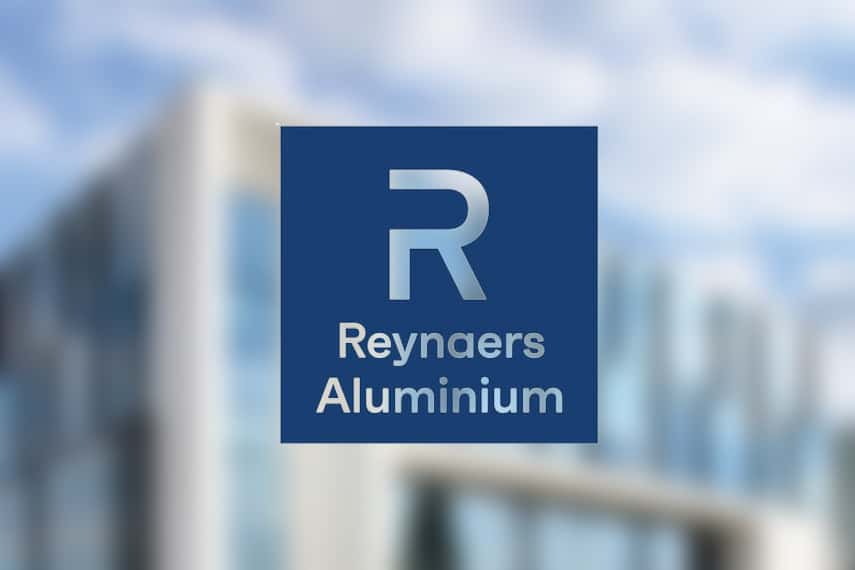
Specialist jury chooses four finalists Reynaers Project Prize 2025
"Every year a great many projects are built in which Reynaers Aluminium systems are used. With all the entries, the jury goes to work," says Hans van der Looij, Marketing & Sales Manager at Reynaers Aluminium and a member of the jury since 1997. With criteria such as architecture and daylight, choice of frame, detailing and execution, exemplary function and impact in mind, all projects are assessed. The professional jury consists of seven people, all with different perspectives and opinions. There is a lot of discussion, which is good. The result are 4 finalists, true toppers within their category.
The finalists
Villa BW in Tilburg
Private housing construction
Villa BW is a modern home that subtly blends into the streetscape of Bredaseweg without completely blending into the existing buildings. The design is inspired by the 1930s villas in the area. The austere main form and smaller volumes of the villa together form an abstract and dynamic composition. The house is designed sustainably, with energy-efficient installations and a thoughtful use of materials and greenery. This creates a balance between modernity and timelessness. The layout of the house is functional and uncluttered, with clear lines of sight and walk that connect the various spaces. The villa has a subdued, contemporary look, with the use of brickwork and subdued window frames enhancing the design.
Partners
Architect: Grosfeld Bekkers van der Velde Architects
Façade builder: Wijnveen Aluminiumbouw B.V.
View project
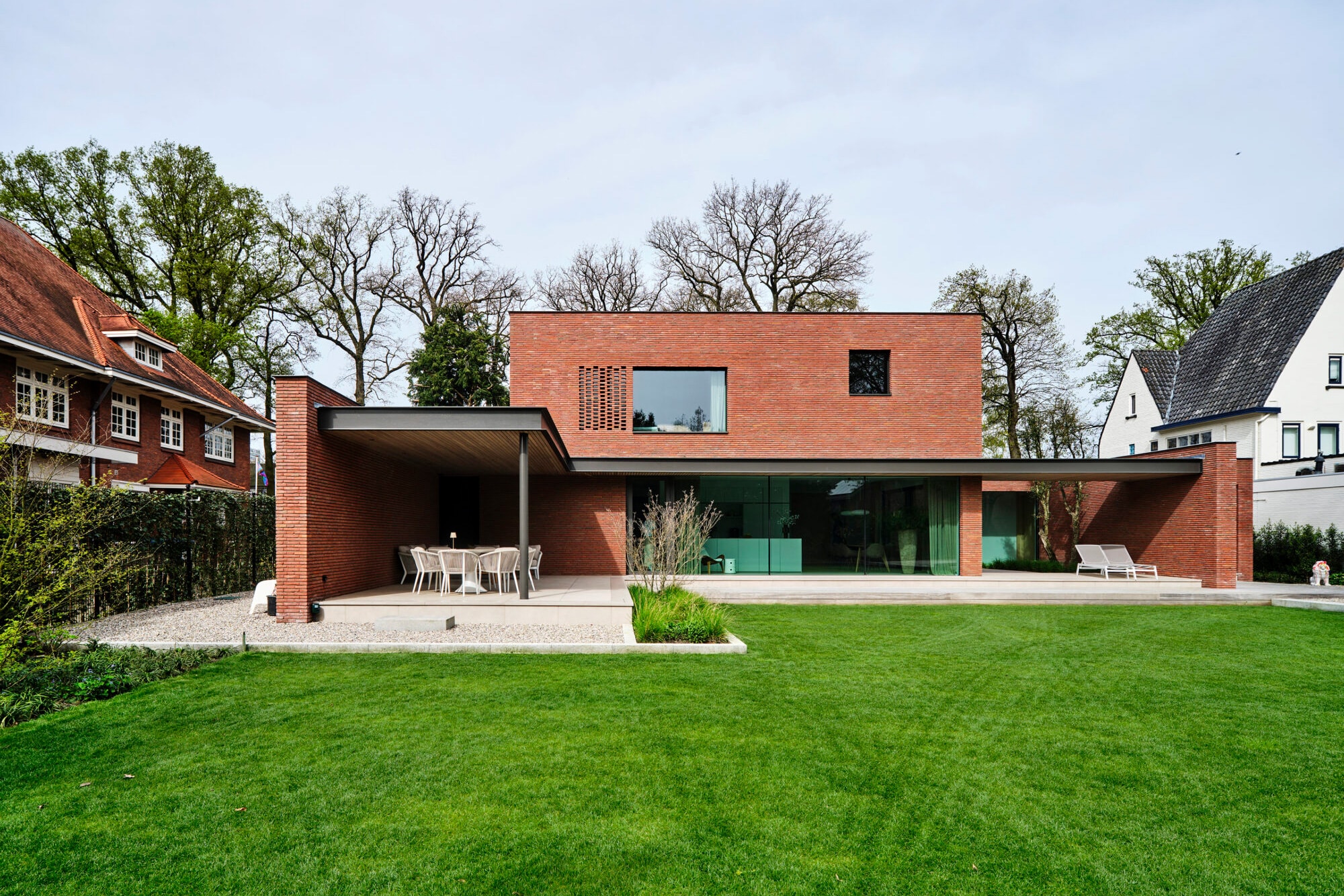
GGD Gelderland-Zuid in Nijmegen
Utility Building
The project for GGD Gelderland-Zuid in Nijmegen focuses on creating a safe and welcoming environment for vulnerable visitors. The building exudes a sense of peace and security through the careful combination of architecture and interior, with warm materials and a thoughtful layout. The design is inspired by the idea of vulnerability, which is reflected in the architecture of the building, with a solid base that protects the "vulnerable core." Special attention has been paid to the visitor experience, with different entrance options and a central desk that facilitates navigation. The building is also sustainable and nature-friendly, with a sedum roof, nesting boxes for animals, and the preservation of trees on the grounds.
Partners
Architect: The Two Pikes
Façade builder: Haro Aluminum
View project
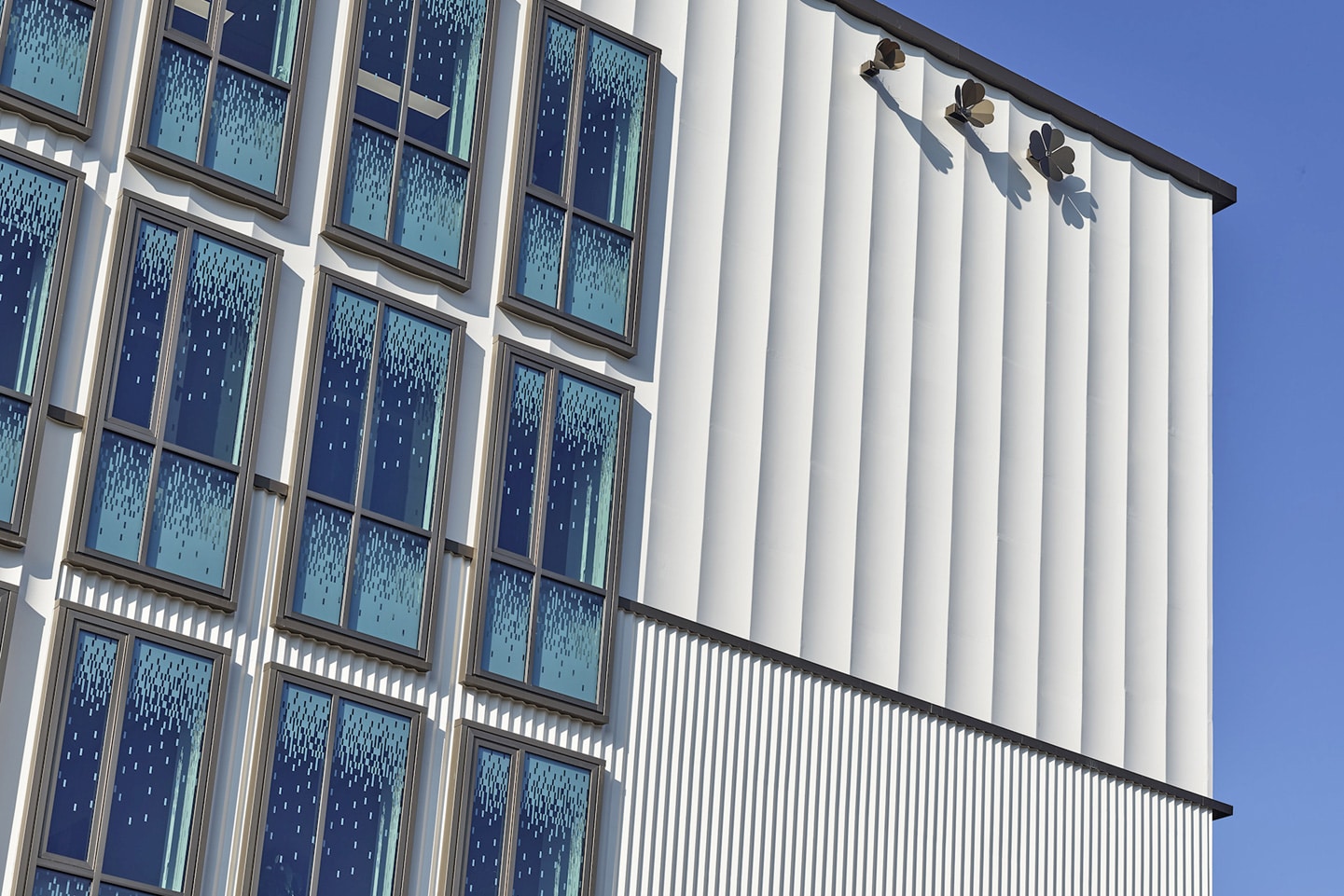
Wolstad Piushaven in Tilburg
Series housing construction
Wolstad, located on the south side of the renovated Piushaven in Tilburg, is a new apartment building that looks out over Tilburg in its own right. The building combines a masonry plinth that connects to the surrounding residential neighborhood with a taller superstructure of metal facades that reference the industrial history of the location. With large window frames and a subtle play of openings, the building creates a dynamic appearance that tells a different story from different sides. Wolstad is not only a striking visual point in the city, but also plays an important role in the transformation of Piushaven. The building is a striking and valued part of the renewed cityscape.
Partners
Architect: DAT The Architectural Working Group Tilburg
Façade builder: Van Hoesel Aluminium Kozijnen B.V.
View project
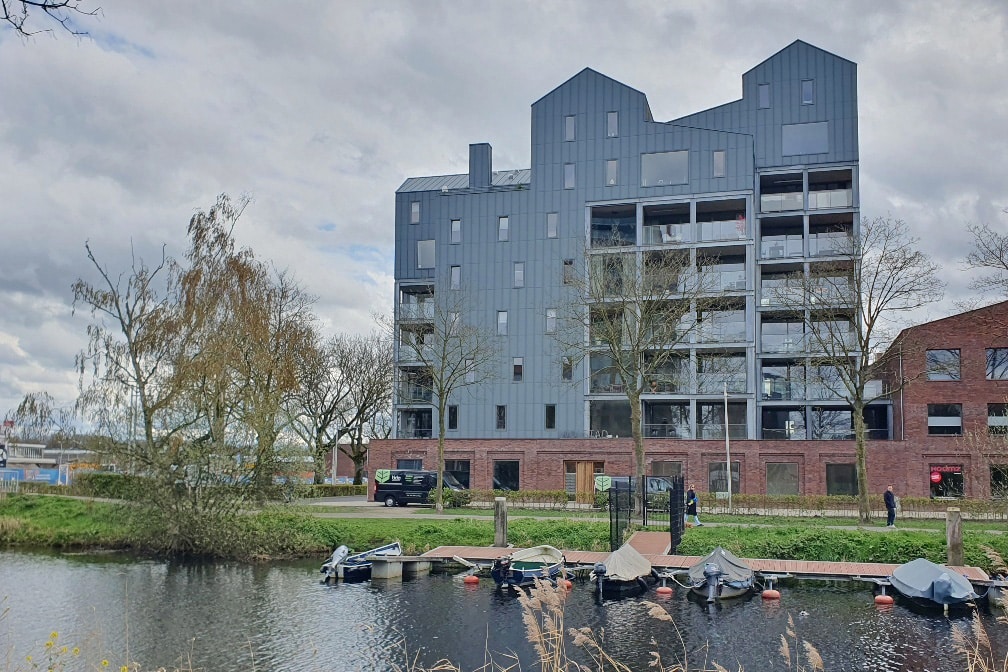
Hurk arches in Eindhoven
Renovation/Transformation
Originally built in 1955, the Hurkse Bogen, through renovation and some strategic additions, managed to retain its monumental character while making it suitable for modern functions. Through interventions such as adding patios, transparent facades and restoring the arch construction, the old halls have been given new life. The project not only renovated the building, but also gave a boost to an area that was previously fraying. The new lightweight aluminum facades and block of new construction serve as a signpost for the renewed function of the complex. The result is a refined balance between historic preservation and modern functionality, demonstrating the long-term vision of both the architect and the client.
Partners
Architect: Niels Olivier Architects
Façade builder: V.P.G. Aluminum
View project
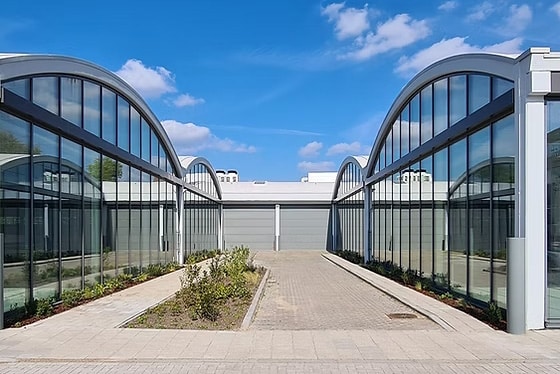
Expert jury
The expert jury this year consisted of:
- Caroline Kruit, editor-in-chief and lecturer at the Academy of Architecture
- Bert Voss, architect at Voss Architecture and winner of the Reynaers Project Prize 2024
- Sjim van Beijsterveldt, architect at Bedaux de Brouwer Architects and winner of the Reynaers Project Prize 2024
- Geert Bosch, architect at HILBERINKBOSCH Architects and winner of the Reynaers Project Prize 2024
- Anna Geraerds and Finn Snijders, board members of TU/e study association for architecture AnArchi
- Hans van der Looij, Sales & Marketing manager Reynaers Aluminium
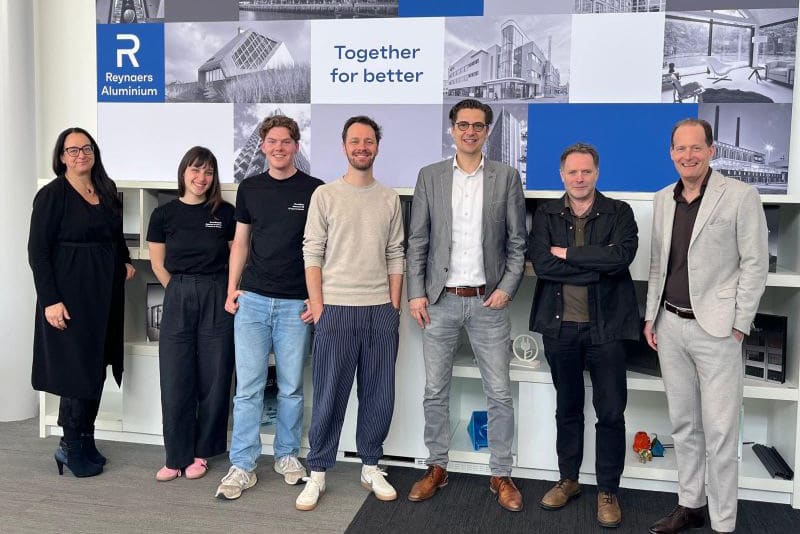
Featured Projects
In the coming period, the projects will be professionally recorded using photos, videos, interviews and podcasts. This will soon allow the public to get to know and judge the finalists better. Voting is open in June. The project with the most votes will ultimately win the Reynaers Project Award 2025 public prize. The winning architect and facade builder will both receive a prize of € 2,500. The same amount will be given by Reynaers Aluminium to a good architectural cause chosen in consultation with the winner.
