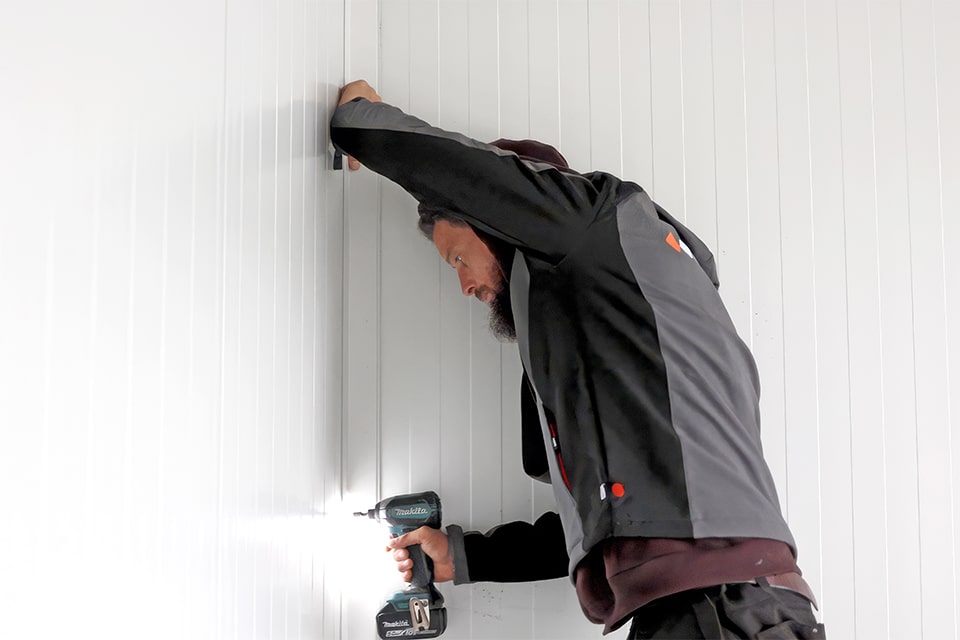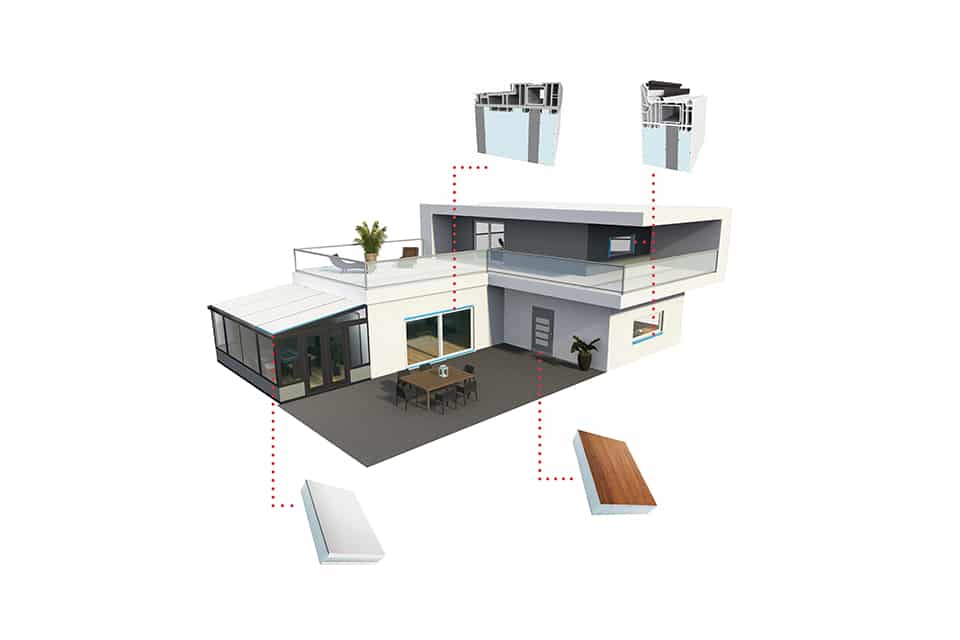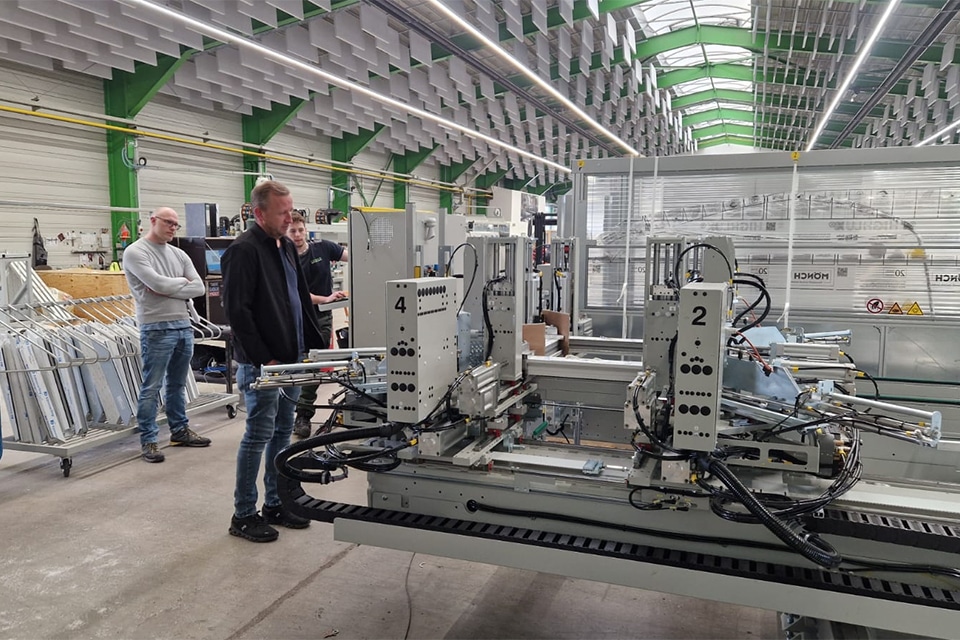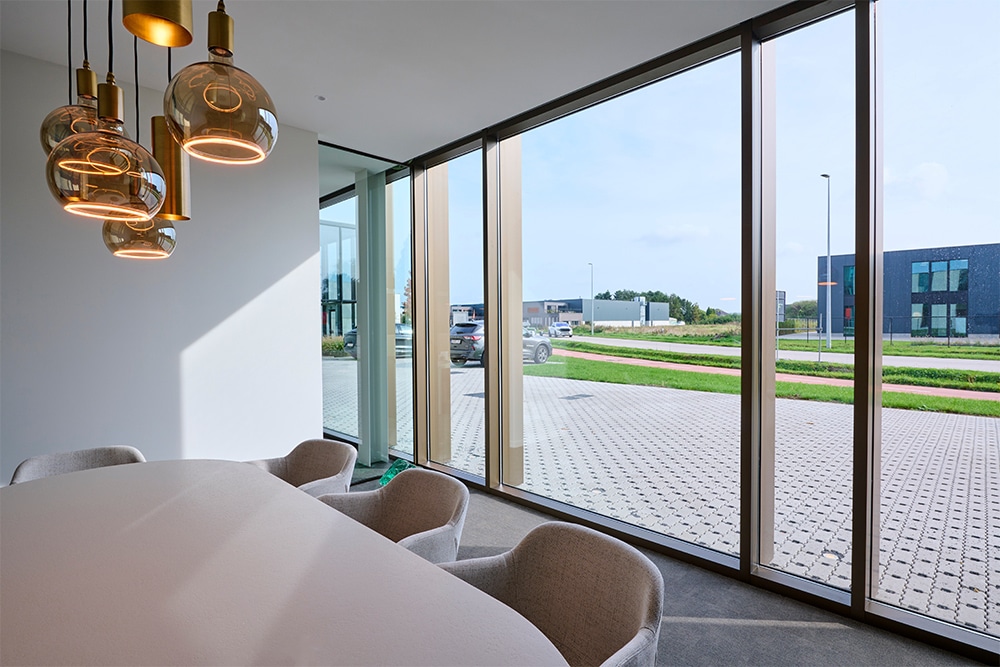
Curtain wall contributes to appearance, energy efficiency and stability of building
Each component of the curtain wall plays a role in the whole
Building design is complex and challenging. One must consider appearance and functionality, as well as safety and durability. Therefore, the facade is an important element. It defines the building's exterior and influences its energy efficiency and overall performance. Innovative solutions, such as the curtain wall system MC Wall from Aliplast Aluminium Systems, help to address the challenges of façade design. Martens Glas's new commercial building is a case in point.
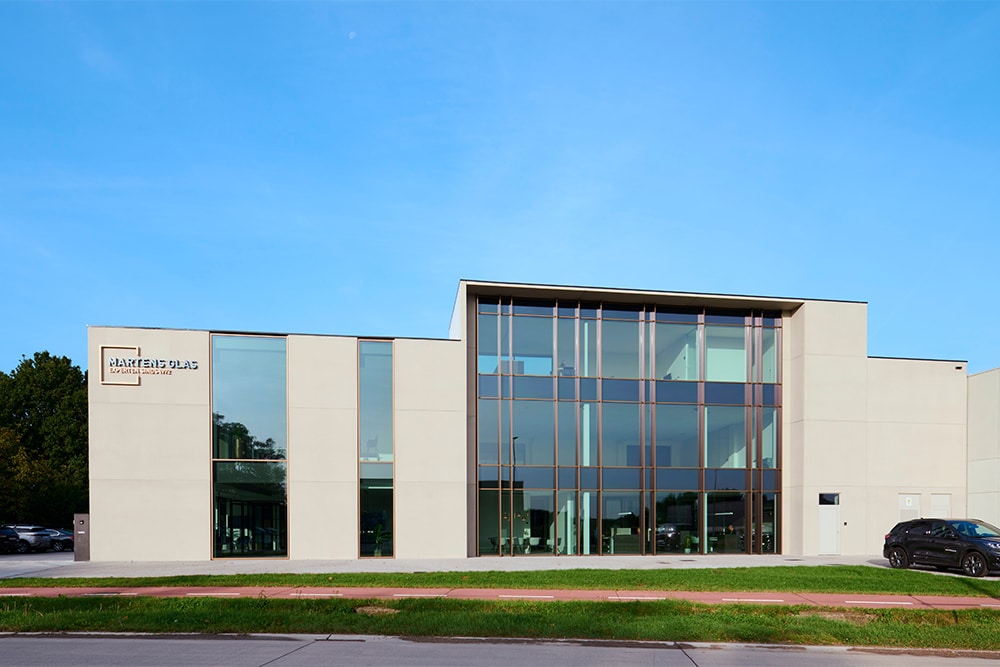
Martens Glas from Hoogstraten, Belgium, is an expert in the realization of challenging glass projects. The family business celebrated its half-century anniversary last year with the opening of new premises with offices and a showroom. Aliplast's window, door, sliding and curtain wall systems contribute to a very striking and functional facade.
"In the conference rooms, the sliding window system VG500 was chosen, but the biggest eye-catcher is still our MC Wall. This all-in-one curtain wall has a wide variety of stiles, rails and finishing profiles on a uniform line of 55 mm. The rails are available up to a depth of 294 mm, the stiles up to 326 mm. This solution is suitable for glass thicknesses up to 74 mm. With a Uf value of 1.5 W/m²K, air tightness class AE1300, water tightness class RE1500 and acoustic insulation up to 38 dB (-2,-6), this system scores highly in all areas," says sales manager Jourik Duwez.
"Since Martens Glass has been a loyal partner of ours for years, they obviously did the execution themselves."
Facade system under the microscope
This project demonstrates how innovative solutions, such as the MC Wall, can be used to address the challenges of façade design in modern buildings. Vertical posts, horizontal rules, fire spill solutions, glazing and structural support, ... all these elements contribute one by one to visual appeal, functionality and/or safety.
Vertical posts with deep covers (200 mm)
Vertical studs on the exterior of a building play a crucial role in defining its architectural appearance. The addition of cover caps with a depth of 200 mm has both functional and aesthetic benefits. These covers provide weather protection and add to the visual appeal of the building by creating depth and shade.
Horizontal rails with standard cover caps (15 mm)
Horizontal rules contribute to the overall structure of the façade. The use of standard 15 mm cover caps on these rules offers a streamlined appearance and helps create a uniform and modern façade. These rules can be both functional and aesthetic, as they serve as supports for glazing elements while creating a visual break in the façade.
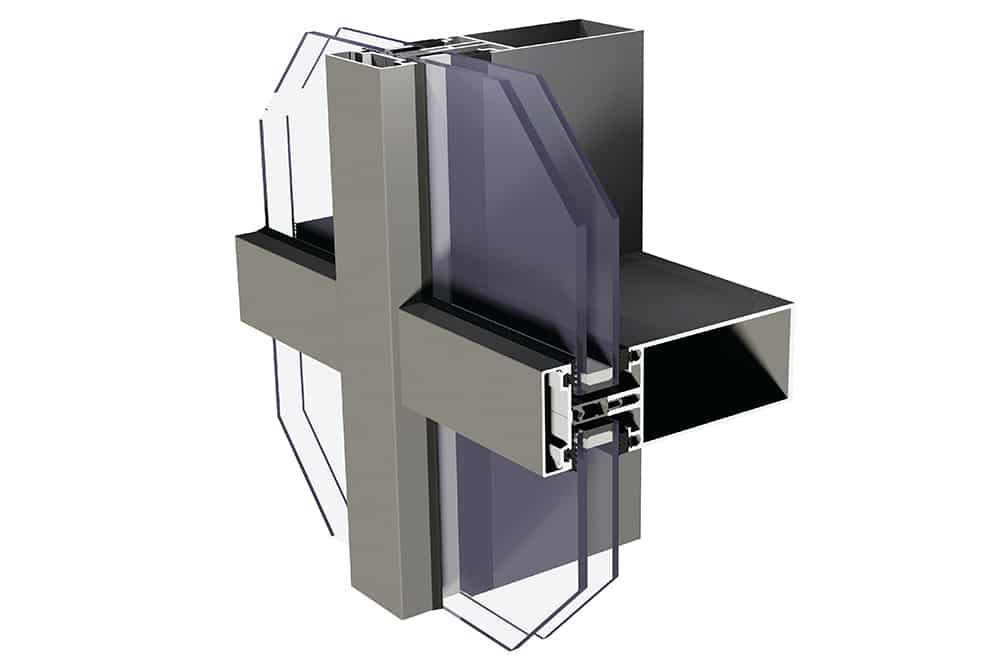
Fire spread solutions at the floor slab
Fire safety is obviously of paramount importance. Facade designs should pay special attention to fire spread solutions. In this case, a specific solution is applied to minimize fire spread while ensuring both the structural integrity and safety of the building.
Glazing with sandwiched structure and insulation
Glazing is a central element in modern façade design. This project uses an innovative approach with sandwiched glazing. Solar control insulating glass is used - with the lowest possible reflection and highest possible light transmission. By the way, the showroom features the largest windows that AGC Mol has so far made in this composition. The same solar control insulating glass was used between the floors on the concrete floor slabs. However, a special color enamel layer was applied to the back of the glass to prevent looking onto the concrete. Behind this insulating glazing, the Martens Glas team made an additional construction. This created a compartment in which even more insulating material could be integrated.
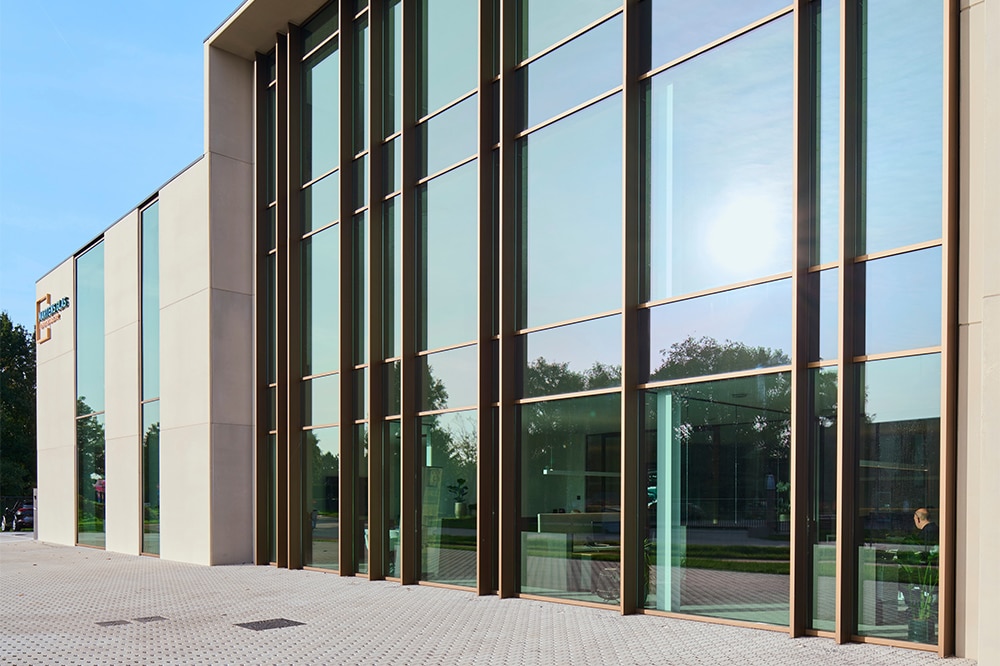
Structural support with cross connectors and steel Z-profiles
A challenging aspect of this façade design is the presence of large weights, which can affect the deflection of the horizontal rules. To address this, cross connectors and steel Z-profiles are used. This distributes the load to the floor slabs and ensures the stability of the façade.

