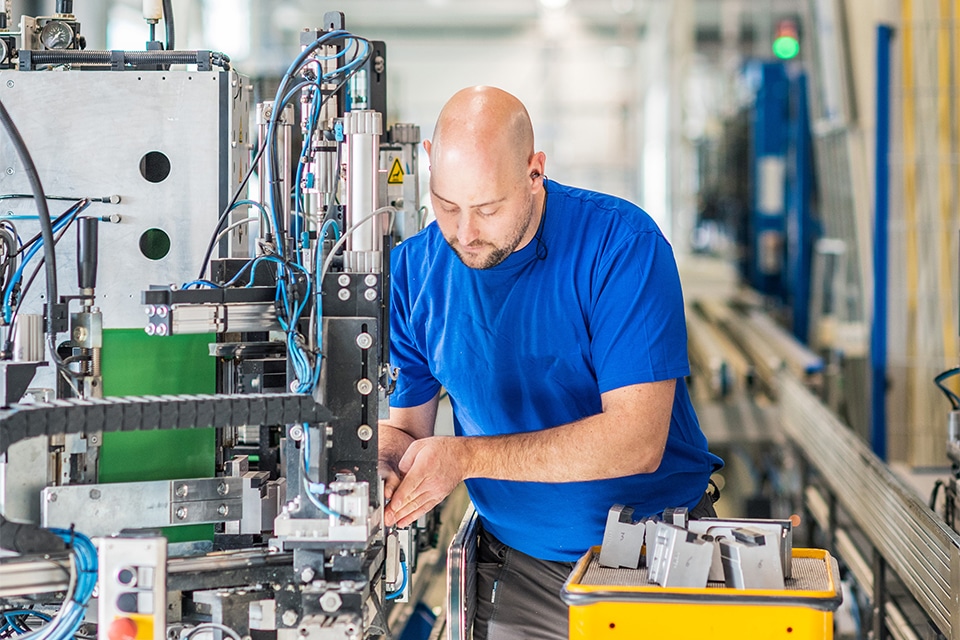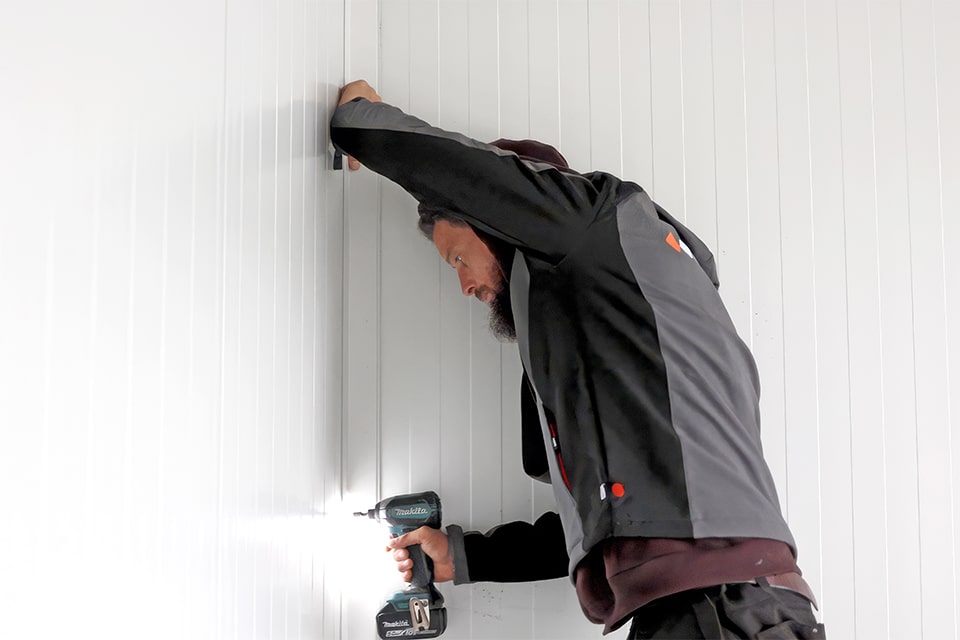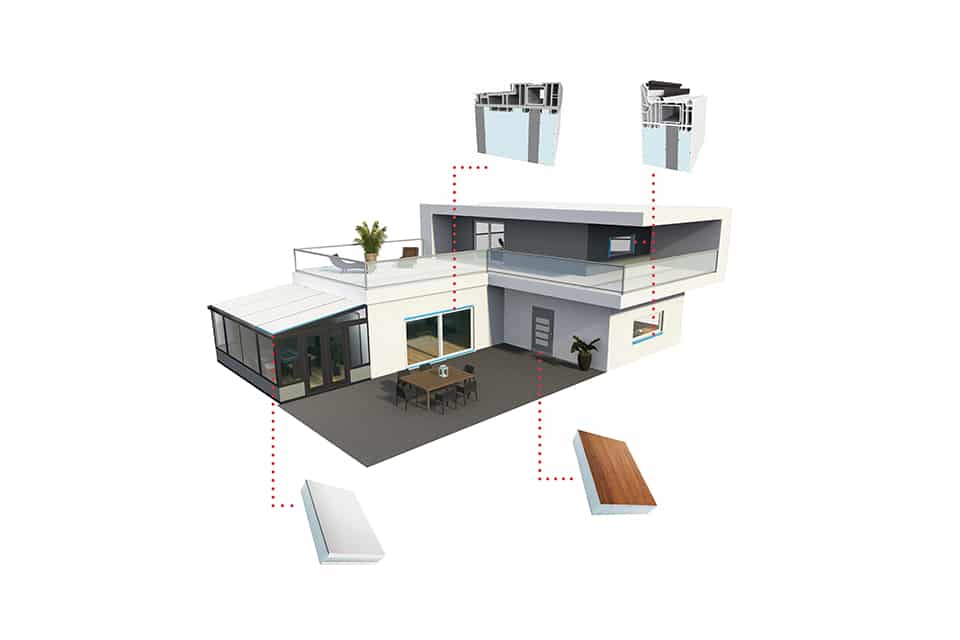
Architectural sliding panels for high-tech hospital Iris in Brussels
A modern complex with numerous technological innovations. That's how you can rightly call campus New-Tech of Iris Hospitals in Brussels. Architectural blinds with sliding panels and austere cladding characterize the facade image. Brussels architectural firm Assar was commissioned to design a modular building that could be adapted to new needs over the years. A challenge they took up together with DUCO.

The new medical-technical building, which is an extension of the existing hospital, houses, among other things, a state-of-the-art operating theater, day hospital, sterilization department and intensive care unit. The new building will be connected to the existing building by two glass walkways. This allows the internal circulation of the hospital to be optimally organized, separating patients from the flow of visitors.
Modular facade with constant facade appearance
From the design phase, particular attention was paid to the modularity of the building. In the future, the intention is to allow the New-Tech campus to evolve and adapt to new needs. What is now office space can easily be converted into a new intensive care unit.

The facade was also constructed to meet that objective. The windows were now arranged to suit the space, but can easily be repositioned later. That irregular whole is currently hidden behind the slats of the DucoSlide LuxFrame. Also, thanks to the sliding panels, the architectural facade appearance will never be disturbed, even though a lot of changes may be made to the facade itself in the future.
Maximum privacy and stay comfort
DucoSlide LuxFrame aluminum sliding panels guarantee maximum privacy while maintaining natural daylight for patients and caregivers. During the summer months, the blinds reduce the cooling load to 63%. The robust frame profile allows for heights of up to 6 meters.
On the roof, buzzing outdoor units of installations mar the image. Yet technical rooms such as these can blend into the facade. The DucoWall Classic slatted wall system aesthetically hides the installation techniques from view. The combination with the sliding panels results in a stylish design. In addition to a slat wall for screening, a ventilating slat wall with 'High Performance' slat was provided, which ensures very good air permeability as well as excellent water resistance.
Heeft u vragen over dit artikel, project of product?
Neem dan rechtstreeks contact op met DUCO.
 Contact opnemen
Contact opnemen




