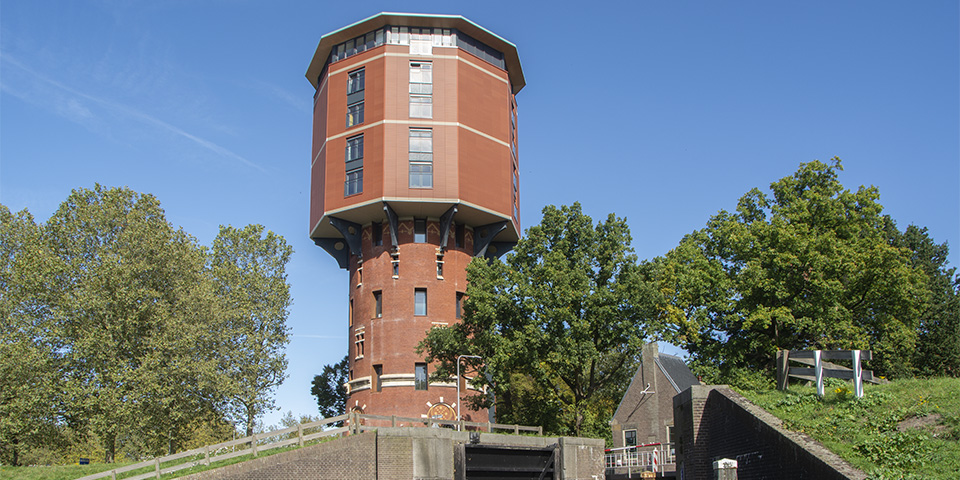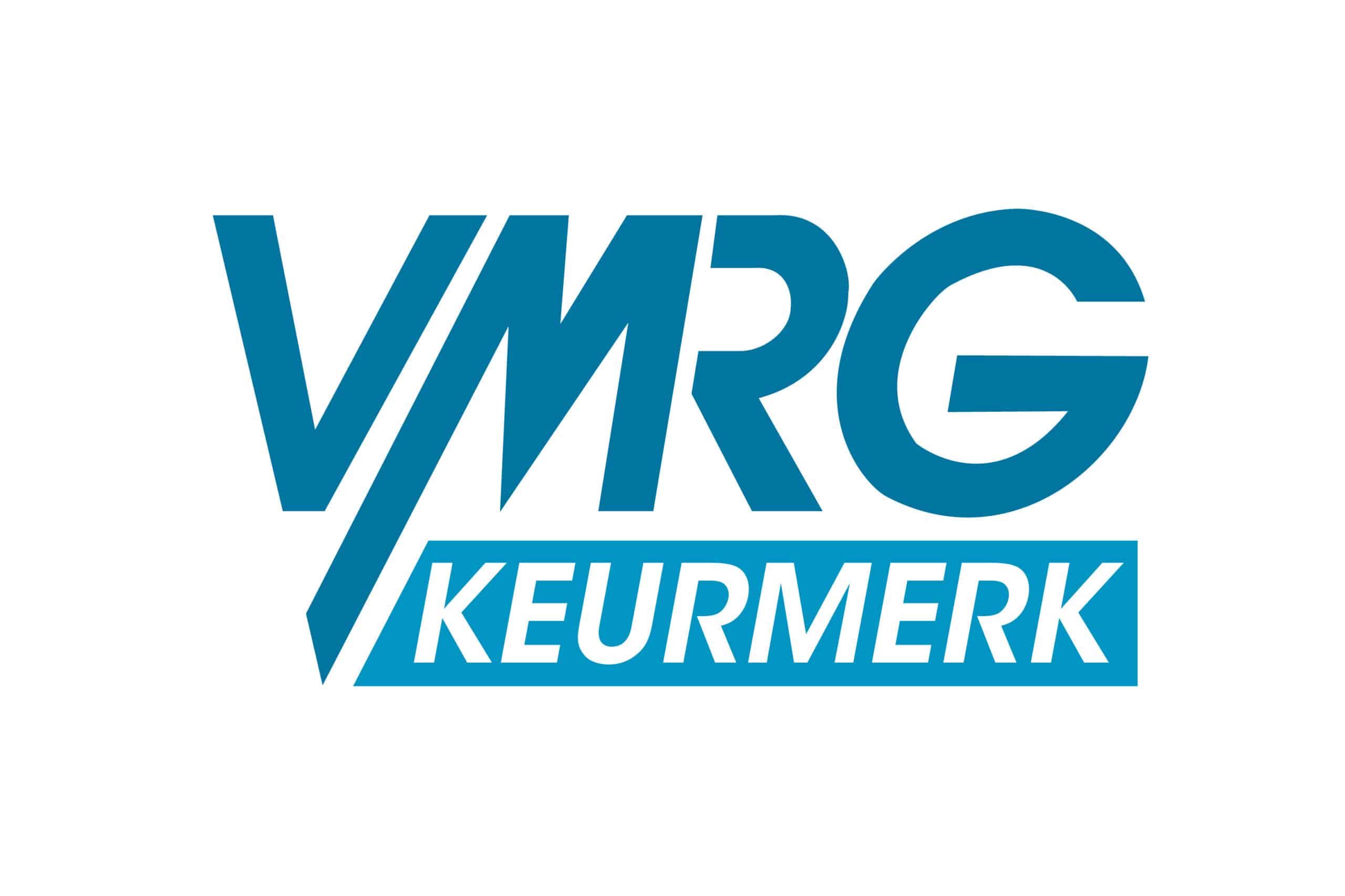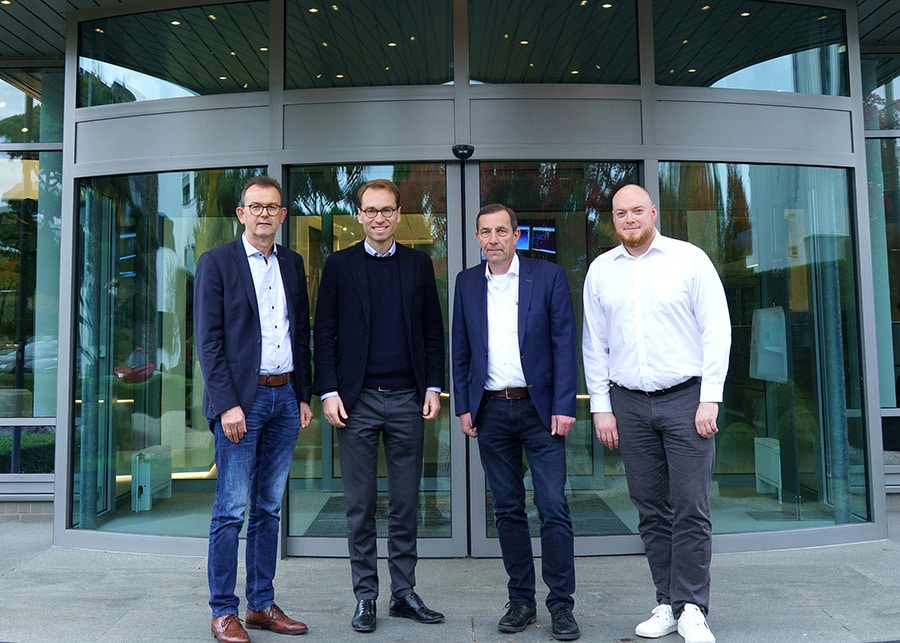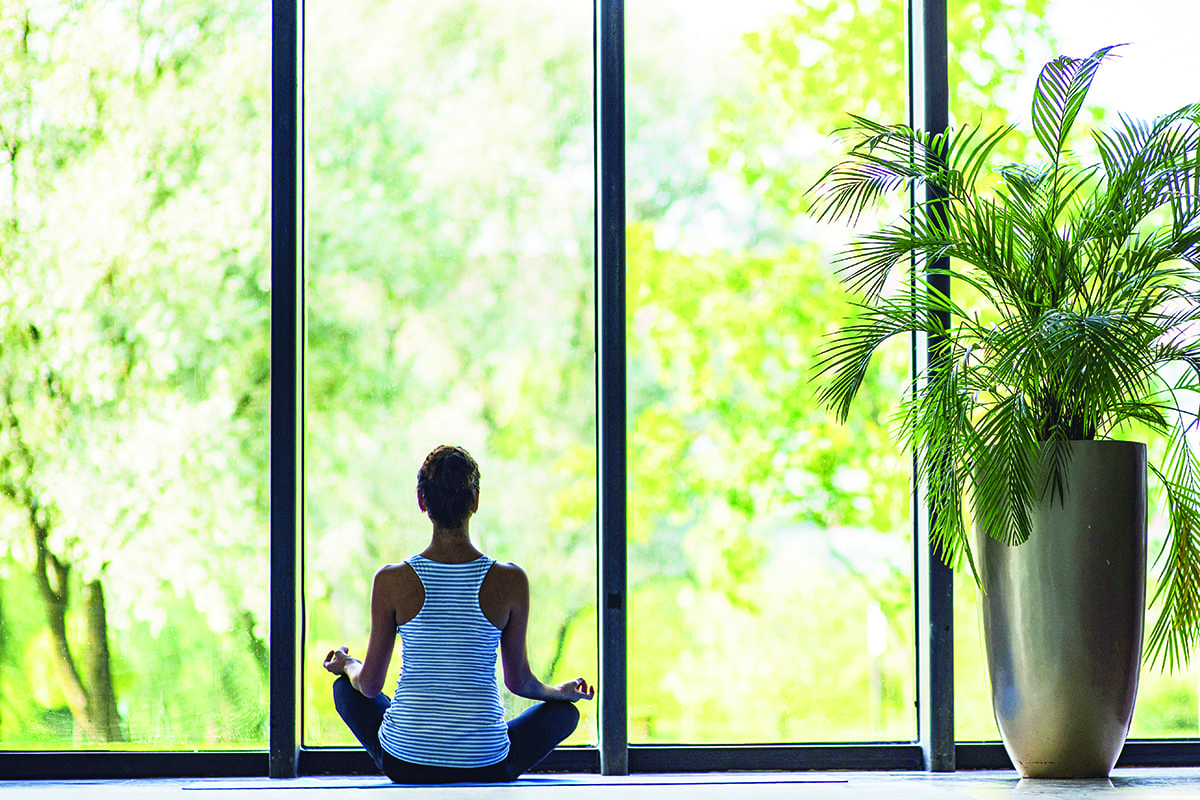
From water tower to residential tower
The water tower in Zwolle is a true landmark, but how do you preserve it when its original function has disappeared? A solution was chosen that would do justice to the history and preserve the iconic character for the future. Three people involved talk about the project, architect Rob Moritz (19 het Atelier Architecten), Marc Heethaar (project manager Nijhuis Bouw) and Ben Bloeme (project manager Kunststof Ramenfabriek Aarnink).
Fusion of old and new
Some 20 years ago, Nijhuis Bouw bought the water tower. Moritz became involved in the project in 2004. "In 2014 we decided to turn it into a residential tower with 21 apartments. A ten-sided shell was bricked around the remaining stub in 1960: the second tower."
Integral solution
The two towers inspired Moritz to create a design that unites old and new. The 1960 masonry shell and cap were removed. A new ten-sided five-story building with three apartments each was built on top of the hull. Six layers were added to the trunk, each containing one apartment.
"But yes, where do you put the stairwell and elevator? If you place them in the core, there will be little area left for living. An alternative is to place them outside, next to the tower, with a pass-through to each floor. But that's ugly." Moritz found another solution: "The stump of the old tower has been restored. The ten-sided structure was given the silhouette and appearance of the second tower. The double skin was used to integrate the stairs and elevator. On one side, down to the first floor, the 1960 tower is visible again; this incorporates the stairwell and elevator."
Loft apartments
All this was also the starting point for the apartments. "The layout is limited to one wall and one compact room with toilet and bathroom. On the five upper floors, the loft apartments have the shape of a pie slice. With panoramic views."
Construction requirements
The construction of the new water tower required very close attention, Heethaar said. "The existing, old structure had to have sufficient bearing capacity for the five layers that were put on top. Therefore, among other things, the masonry on the inside was injected and provided with adhesive reinforcement. In addition, the top floor and the 'cap' were constructed so lightly that the building did not become a 'water head' and the tower will remain beautiful for years."
SOFTLINE 82 EN frame profiles
In the apartments of the five upper floors, 60 plastic window frames based on the VEKA SOFTLINE 82 NL profile system were installed. As Aarnink's project manager, Ben Bloeme was responsible for this. "There was one crane and the contractor allowed us to use it to bring the frames and glass upstairs. This always involved bringing part of the scaffolding, which was being dismantled at the time, back down with us. As for the supply of the frames, a truck was arranged so that our materials could be transported to the construction site in one trip." In July 2017, the old cap went off and in 2018 the new cap was installed."
The project has since been completed. Needless to say, the three people involved look back on the final result with pride.




