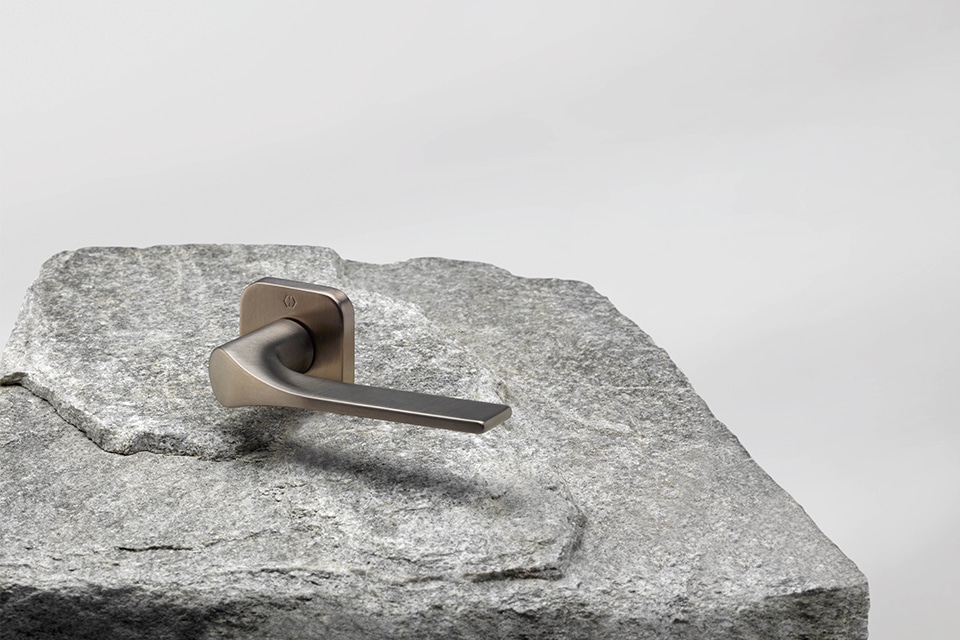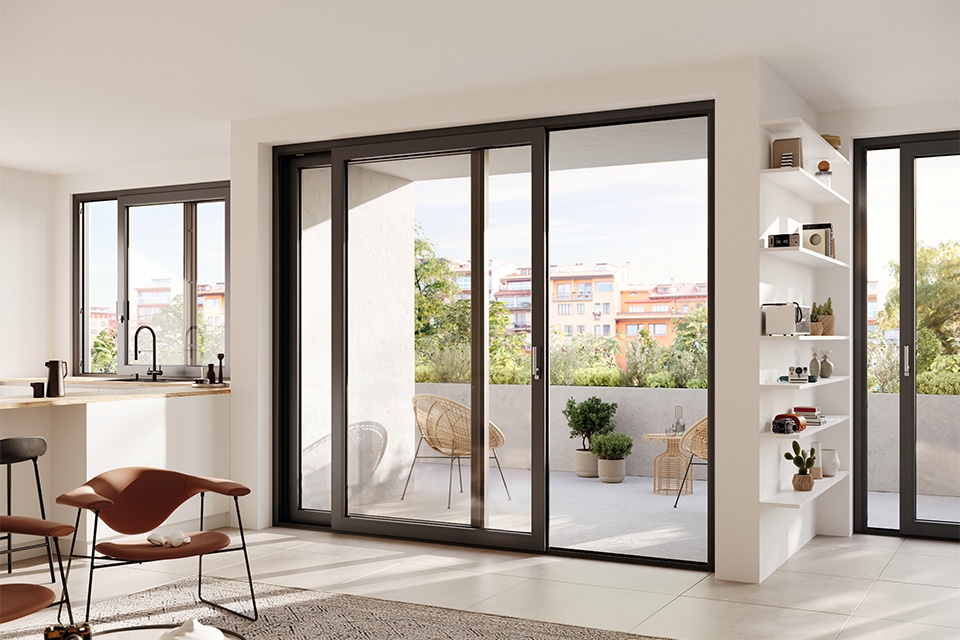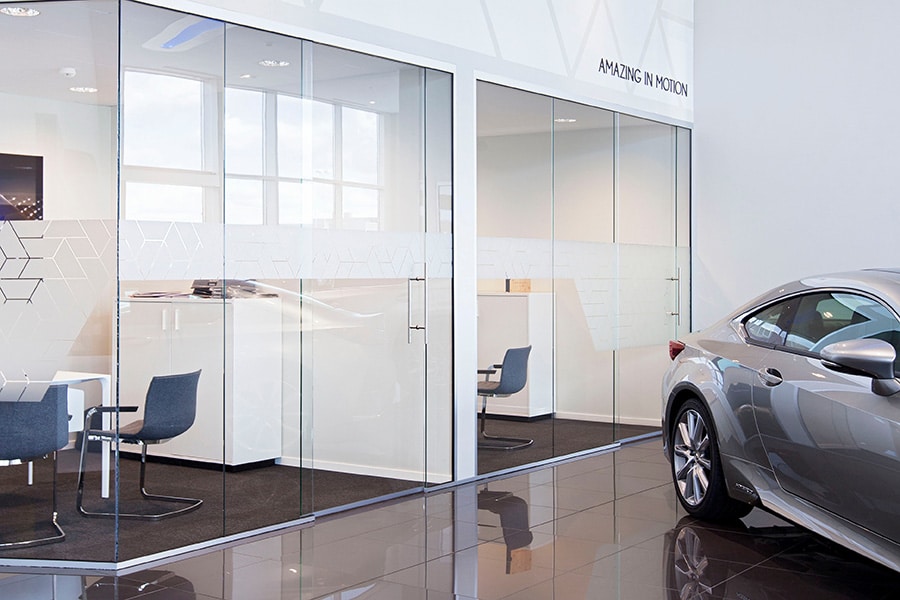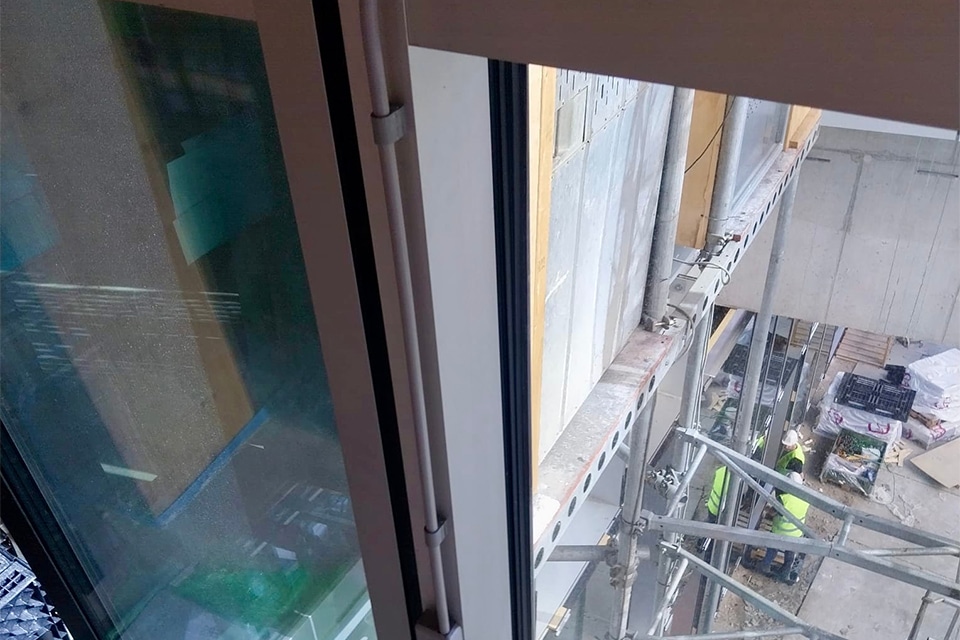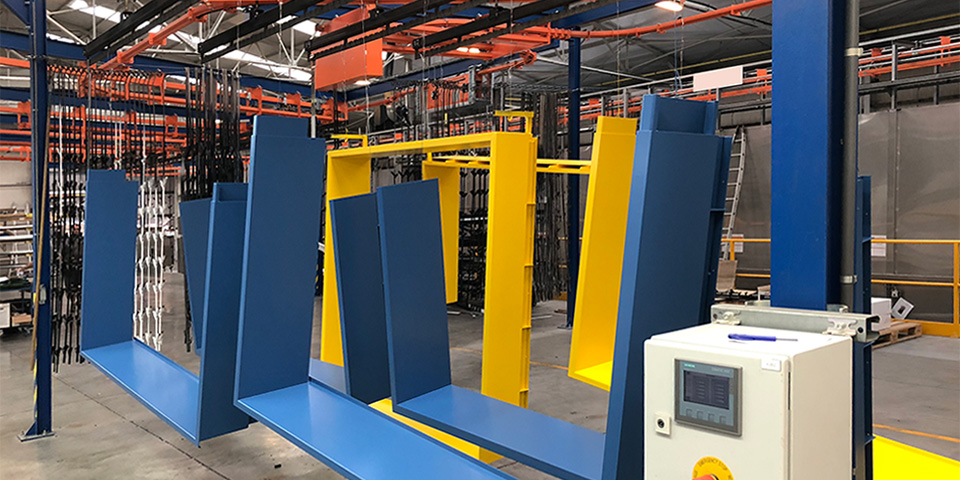
Edging aesthetics
Anyone building or renovating has to take into account increasingly stringent requirements, not least with regard to insulation. As a result, the façade construction is becoming increasingly thicker, which also means that the distance from the outside of the window to the front of the façade cladding, i.e. the daylight side, is increasing.
Architects and contractors therefore have to look for solutions to finish those day edges aesthetically. URSUS, a renowned provider of custom aluminum solutions for the construction industry, with its product ROUNDAL, has in recent years profiled itself as the specialist in the development and production of aluminum reveal solutions.

URSUS was founded in 2004 as a specialized subcontractor of sheet metal and bending work for the windows and doors sector, but over the years the focus shifted from pure production company to provider of aluminum custom solutions for the construction industry. The Eeklo-based firm has seen steady growth in recent years. "We focus on the design and manufacture of innovative aluminum building materials tailored for the cladding of facade openings (such as windows, doors and gates) and for the cladding of entire facades," explains Managing Director Jan De Paepe.
'A thicker facade construction turns the day edges into striking facade accents'
"From the very beginning, we had resolved to one day launch our own products on the market. Today we offer an extensive portfolio of proprietary developments, including the ventilated cladding system ALINEL and solutions for aluminum day edges under the name ROUNDAL."
Aluminum lintels as a facade accent
Indeed, with the evolution of façade construction, daylights have become prominent façade accents for which architects and contractors have had to find an economical and aesthetic finish. URSUS began to focus on this new niche, where few, if any, alternatives existed. To ensure communication without confusion with architects and contractors, the company even had to give the different types of reveal solutions their own designations.
"A window frame is a slightly projecting frame in single sheet metal, while a gable box is characterized by a more dominant projecting box construction, which brings volume around the window and into the gable. In both variants, the frame does remain in the façade plane," explains the business manager. "Today there are also window boxes, in which the frame is integrated on the outside of the protruding box, and can even be walked on. Our partner company Alulog NV developed a unique solution for this, which was given its own name within the range - WINDOX or Window-in-a-box - and for which URSUS is the exclusive distributor for the Benelux."

Under the name ROUNDAL, URSUS introduced a range of aluminum solutions for the aesthetic finishing of day edges.
Through years of experience, URSUS has become the absolute market leader in this niche. Thanks to the continuous investment in the optimization of existing products and the development of new solutions, the specialist always manages to stay one step ahead of the competition. It is therefore not surprising that the company is highly regarded by architects and contractors. "The range now includes various solutions, allowing us to respond to every possible building situation and problem without any problems," concludes Jan De Paepe. "With our type RDM Modular, we offer a system, which can easily be assembled as a 'mecano' kit in the workshop and even on site, but guarantees a water tightness of up to 1100 Pascal for plaster facades. Special welding techniques allow us to develop extremely lightweight facade boxes that are almost self-supporting and look sharp at the corners and welds."
