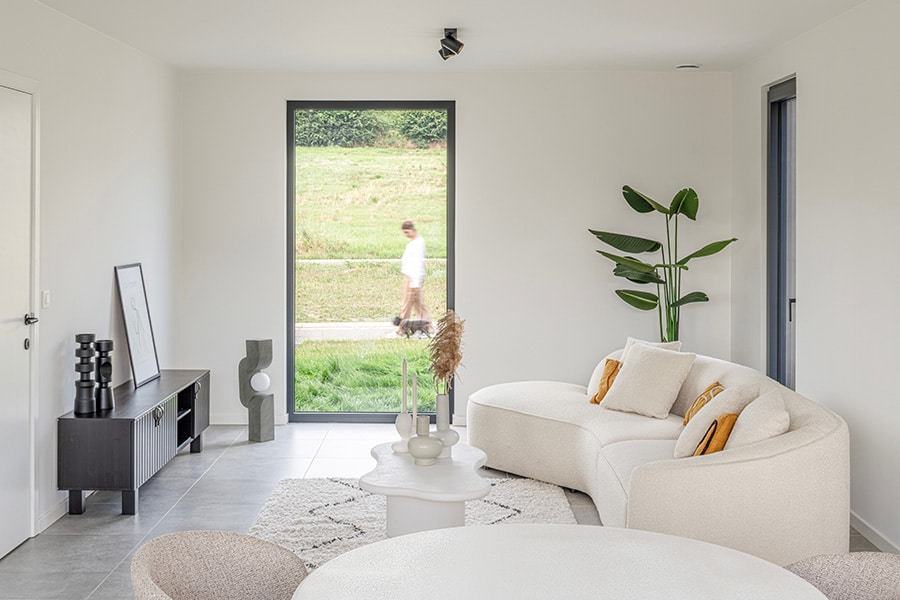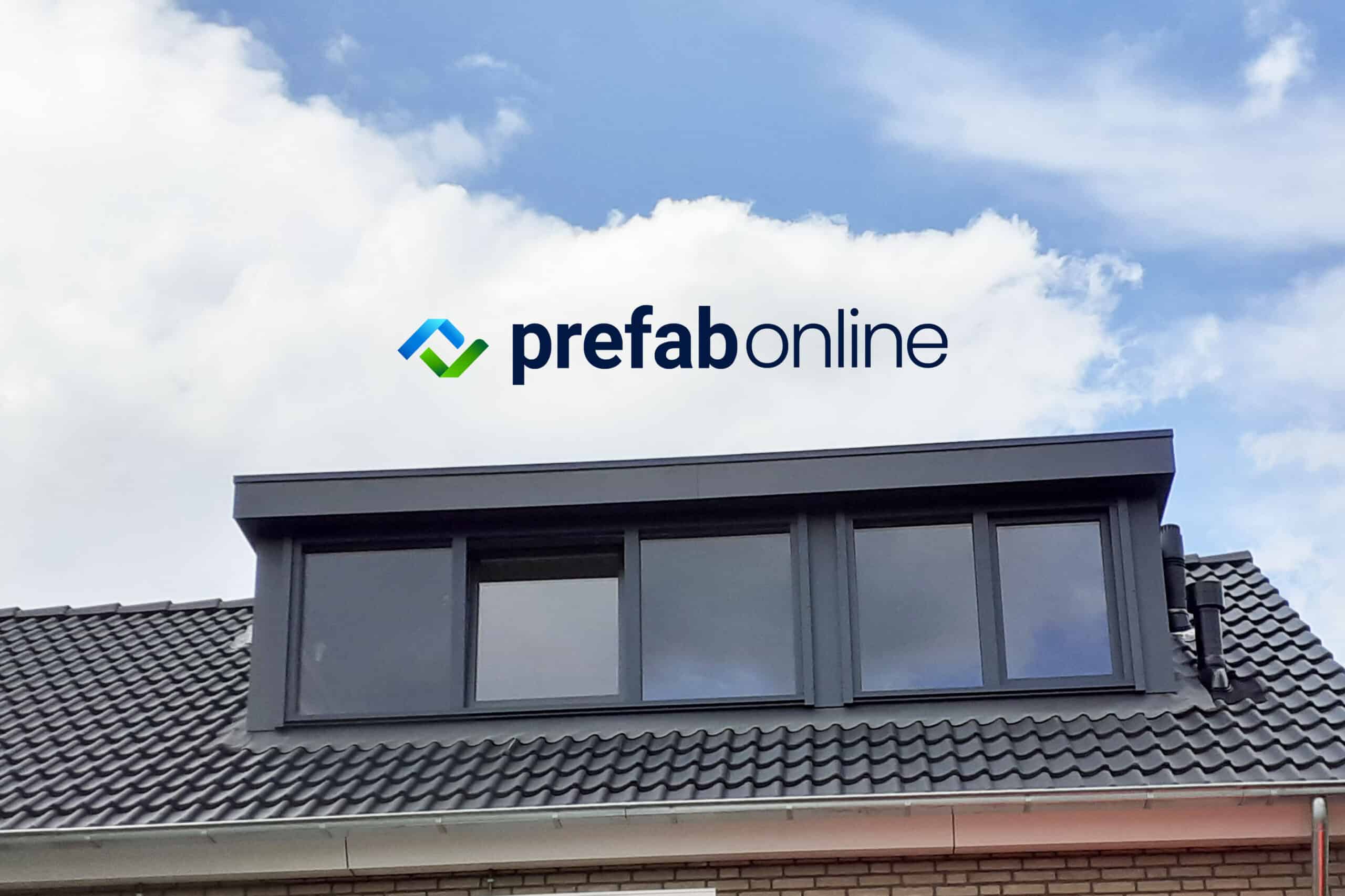
Airtight and fast installation thanks to intelligent modular window mounting system
It is gradually becoming impossible to meet the requirements of energy performance regulations without paying attention to airtightness. Soudal, renowned manufacturer of quality insulation and sealing products, developed solutions for optimal sealing of window connection joints with Soudal Window System. With SoudaFrame SWI, the company is now introducing an intelligent modular window installation system with L-profiles, which ensures better results in terms of energy performance while reducing installation time.

At bim.soudal.com, the user will find a convenient library of BIM objects for the installation and sealing of exterior joinery. He can use the Preframe System Selector and Sealing System Selector.
A solid layer of insulation is indispensable to meet stringent energy performance requirements. For an optimal thermal effect, windows are best installed at the height of that insulation layer. "A thicker insulation layer usually results in better insulation values, but this also means that the distance between the window and the load-bearing wall increases," says product manager Steven Van Orshaegen.
"The larger the cantilever, the larger and stronger the metal window anchors must be or the more anchors must be used, but that also increases thermal conductivity and the risk of thermal bridges. To avoid this, we developed SoudaFrame SWI, which guarantees a perfectly insulated and airtight window assembly while reducing installation time."

No cumbersome fastening methods, but quick and easy assembly. The frame is assembled in the workshop or on site and mounted on the wall in one go.
Intelligent modular window mounting system
SoudaFrame SWI (Soudal Window Installation) is an intelligent modular assembly system with L-profiles, ideally suited for exterior wall insulation systems (ETICS) and ventilated facade systems, where the interior wall is erected first and only then the insulation and facade finish are installed.
"Our SoudaFrame SWI is made of glass-fiber reinforced plastic (GRP), a rock-solid, lightweight material with high load-bearing (up to almost 800 kg/m) and insulating capacity. When the window is mounted in the insulation plane, the isotherms run straight through insulation and window, achieving significantly better heat loss scores at the wall-window transition (psi values)," indicates the product manager.

"In addition, we wanted to get rid of the cumbersome, often complex sealing methods involved in using window anchors. The frame, available in four sizes, can be assembled both in the workshop and on site, after which it is mounted as a single unit on the wall using a high initial adhesion hybrid adhesive, Soudaseal SWI. This leaves the installer's hands free to further fully secure the pre-frame with a few bolts. Unique spring clips guarantee a uniform joint between pre- and window frame. Even before the start of project construction, the exact amount of product needed to seal the window connections can be calculated. After the window frame is screwed directly into the SoudaFrame SWI frame, the clips can be removed and the gap can be filled and sealed and finished with Flexifoam, a flexible PU foam, and with our liquid Soudatight membranes."

This system provides an ideal solution for exterior wall insulation systems (ETICS) and ventilated facade systems, where the interior wall is first
is erected and only then the insulation and facade are installed.
BIM ready
To enhance cooperation between different actors in the construction process simplify, Soudal has also developed its own BIM application suite. Since adhesives and other sealing systems are not drawn in, BIM was less applicable for Soudal, but with SoudaFrame SWI with the pre-dimensioned joint, there is now a structural element, which can be integrated into a BIM model.
"On BIM.SOUDAL.COM, the user will find a convenient library of BIM objects for the installation and sealing of exterior joinery," explains Van Orshaegen.
"Through the Preframe System Selector, he can easily specify the type of wall and insulation as well as the dimensions of the frame, after which the possible solutions are visualized. With a simple click, he can download all the necessary technical information, specification texts and certificates. Similarly, he can choose a suitable sealing system via the Sealing System Selector. All objects are compatible with Revit, the most widely used modeling software for BIM, and can be downloaded for free and implemented directly into the BIM model of any construction project."




