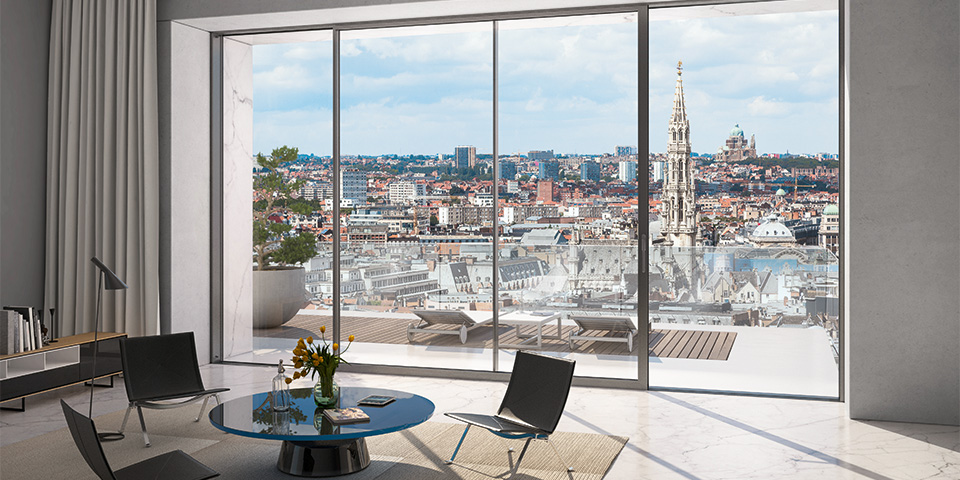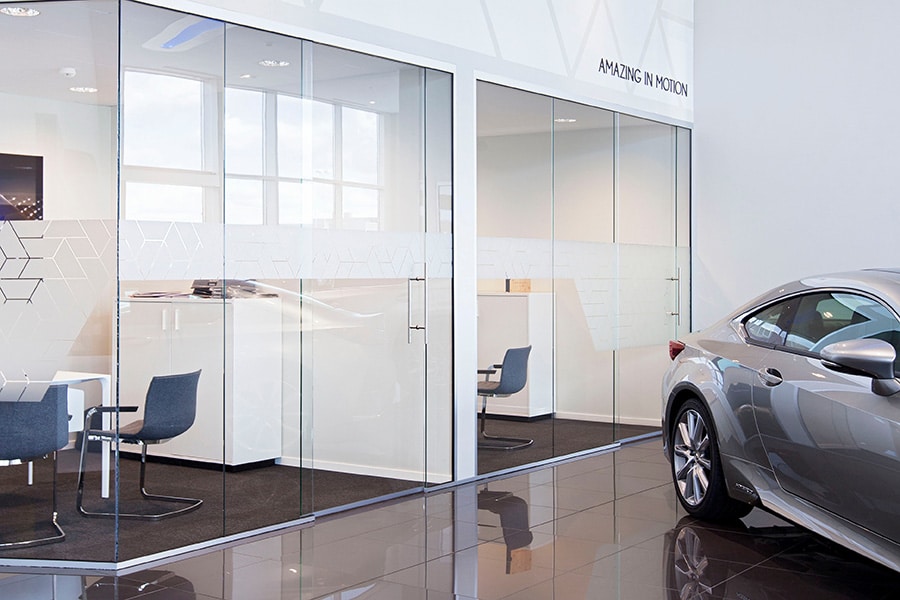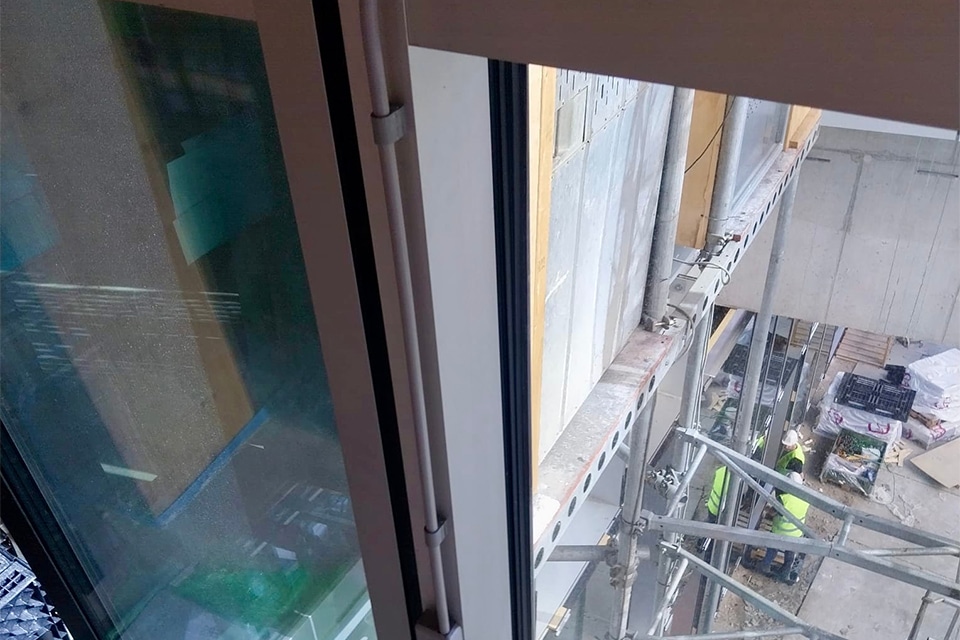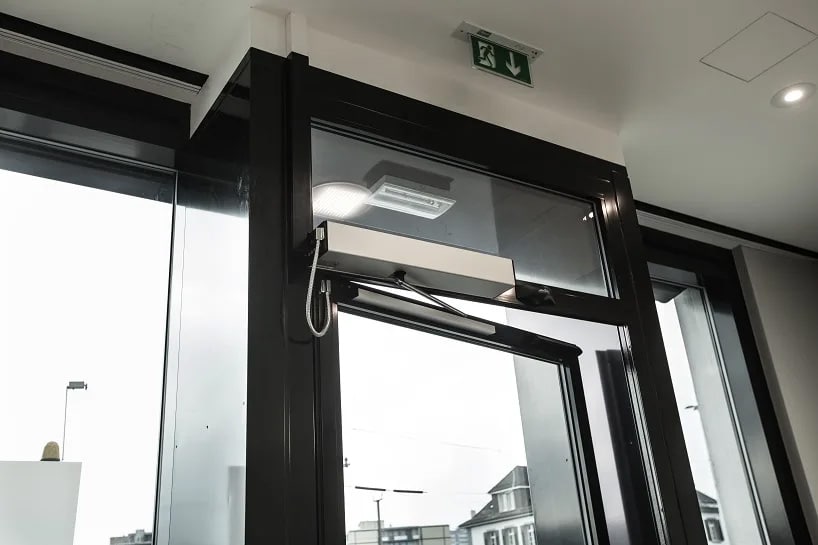
When functionality and design go hand in hand
No trade show format is as committed to innovation as Architect@Work. An independent jury decides each time which products are admitted. This trade fair is therefore highly regarded by architects, engineers and many other building professionals. Schüco has been a welcome guest at Architect@Work for years, and it will be no different at the 2019 edition in Kortrijk.
On May 9 and 10, the specialist for windows, doors and façade systems will present the new panorama design window Schüco AWS 75 PD.SI and the modular profile system Schüco ASE 60/80 at booth 300. Functionality and form go hand in hand.
The Schüco Group develops and markets system solutions for windows, doors and facades. "We strive for leadership, today and in the future, with the most innovative technology and the best service," echoes the specialist for windows, doors, facades, sliding structures, safety technology and sun protection. "In addition to innovative products, we also offer advice and digital support at all stages of a construction project - from the initial idea to planning, production and assembly. Innovation is a high priority for us."
Schüco AWS 75 PD.SI
The Schüco AWS 75 PD.SI represents a perfect symbiosis of form and function. This panorama design window is burglar-resistant up to class RC2 and highly soundproof, with an Rw value of up to 46 dB. Schüco is also fully committed to energy efficiency: a Uf value of up to 1.7W/(m2K) and the integration of triple glazing are among the possibilities. In the near future, Schüco will submit this product for a Cradle-to-Cradle silver certificate. This fits perfectly with Schüco's ecological vision, which is fully committed to the maximum high-quality recycling of building materials and focuses on extending the life of buildings and their materials.

The Schüco ASE 60/80 sliding system platform was also designed with sophistication in mind thanks to slender views and a flat sill.
In 2018, this product won both a Red Dot Design Award and an IF Design Award.
As usual, particular attention was paid to the design. The extremely narrow faces with a basic depth of 75 mm create a pared-down look and guarantee maximum transparency. Integrated fittings, minimized joints and concealed drainage further contribute to the sophisticated design. Moreover, there is always a choice of different opening options and types, which give more design freedom. In short, a complete total package for a modern new construction or renovation.
Schüco ASE 60/80: modular profile system
With the new sliding system platform ASE 60/80 (Aluminum Sliding Element), Schüco is presenting a second innovative solution at Architect@Work. This is a modular and scalable profile system with a multitude of concrete areas of application. Technical innovations allow one to work larger, wider, higher and heavier, all while maintaining short production times and high process reliability. Sash weights of up to 600 kg are among the possibilities, as is glazing up to 60 mm thick.
Thanks to their optimized insulation zones, the profile systems offer significantly better thermal insulation values in all building depths, even up to the level of passive houses (installation depth 80). The unique modular hardware system can be used not only as sliding hardware but also as lift-slide hardware, as the components are identical with a few exceptions. Sophisticated design was also worked on here thanks to slim views and a flat sill. In 2018, this sliding system platform Schüco ASE 60/80 won both a Red Dot Design Award and an IF Design Award.




