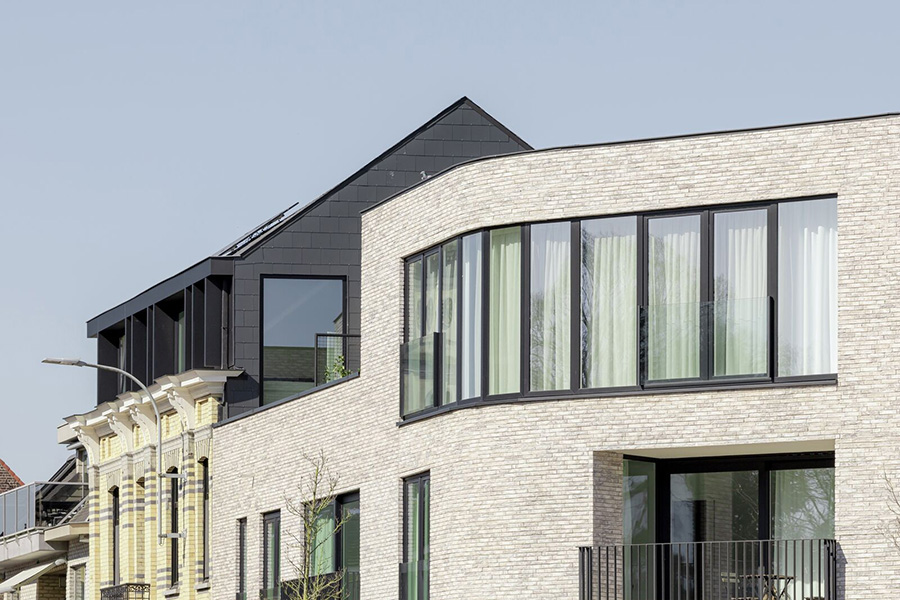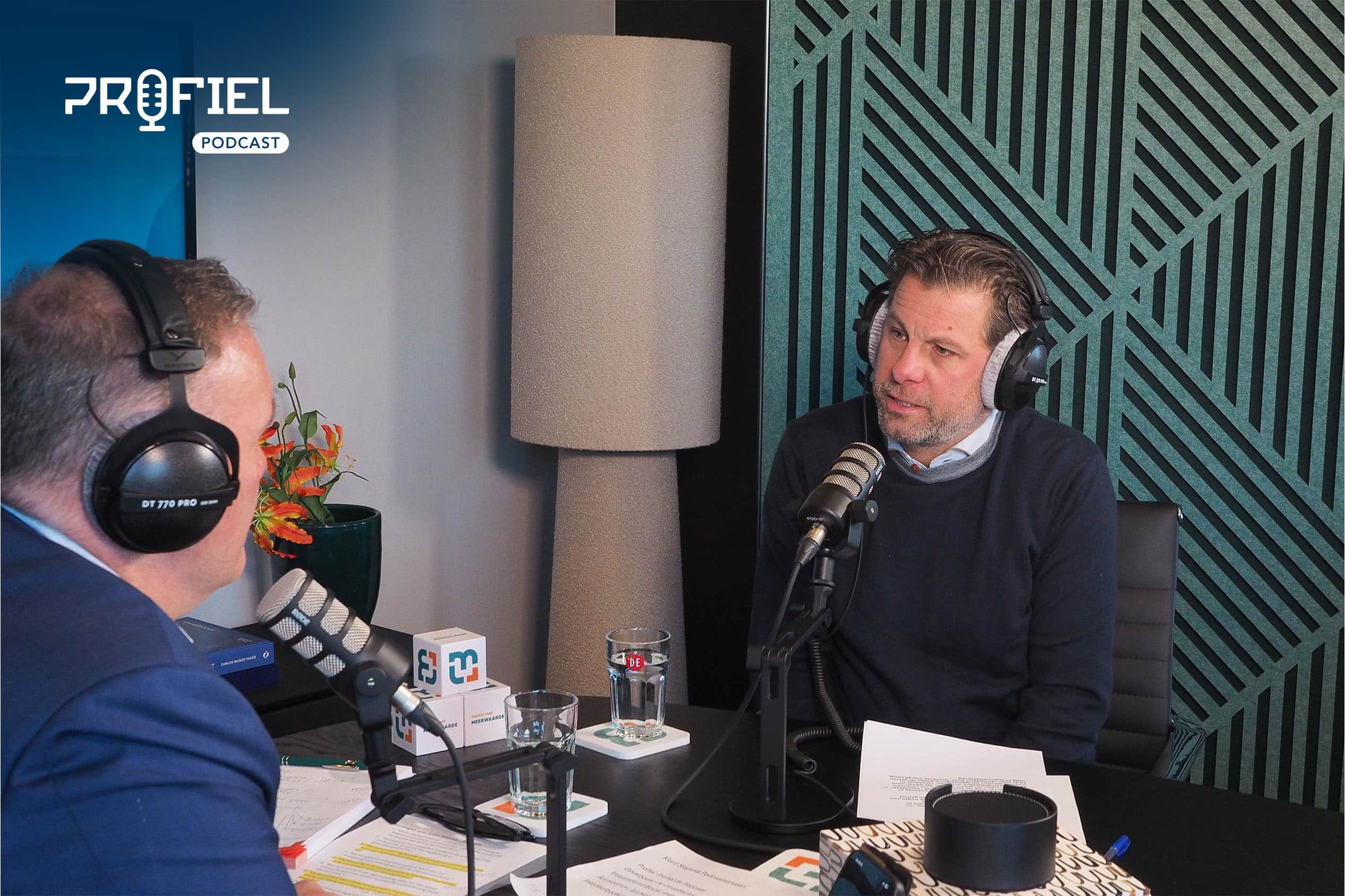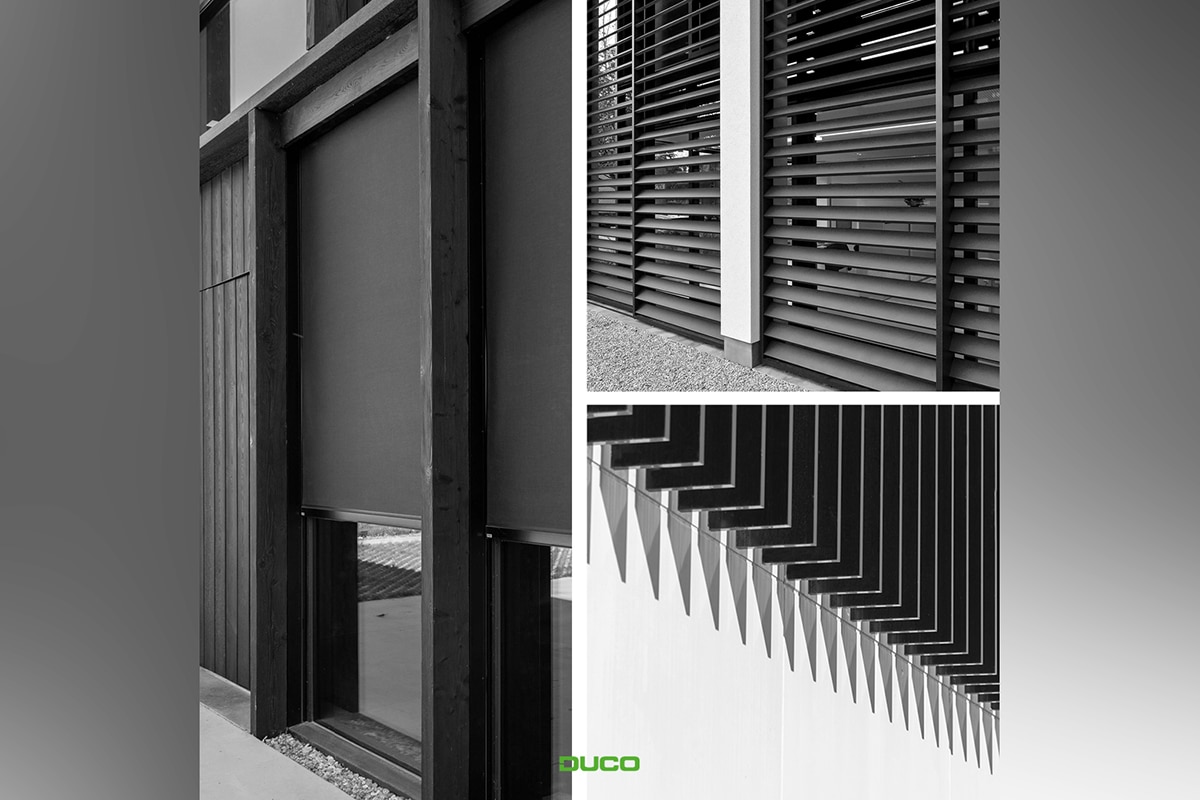
Duco's blinds as an eye-catcher at CEPOS
The "Center for Epilepsy and Psycho-Organic Disorders" (CEPOS) in Duffel was subjected to a thorough renovation. The building was crying out for a functional redesign with a prominent focus on patient comfort. As part of this, architectural sun protection, from ventilation and sun protection specialist Duco, was chosen, which can be described as a true eye-catcher.

CEPOS is located on the green campus of the psychiatric hospital, a breath away from both the railway station and the village center of Duffel. The center belongs to the non-profit organization Emmaüs and provides help to people with non-congenital brain injury, epilepsy or sleep disorders. The strength of CEPOS lies in its multidisciplinary teams in which each staff member actively participates. Before the large-scale renovation, the oldest part of the building dated back to the 1950s and another wing was not added until the 1980s.

Total makeover
The center was in need of a functional redesign and, in that regard, called for a large-scale renovation. The assignment consisted of two parts and was far from a breeze, given the short time frame in which the project had to be designed, licensed and delivered.
On the one hand, the original L-shaped building was thoroughly renovated. In the process, the gabled roof on the second floor was completely dismantled. In its place came a full second and third floor with a flat roof. A timber frame construction was preferred for the construction, given the short delivery time that was envisaged. Indeed, a timber frame construction implies a fast construction process with a short construction time.
On the other hand, they added a new building to the existing site. This new wing links functionality to sustainability and takes maximum account of the green character of the surroundings. Also in this section, the building volume was completely built in function of contemporary living standards. Along the outside of both the new building and the renovation, vertical planking in thermowood was applied.

DucoSun Cubic blinds as an eye-catcher
The terms "sustainability" and "energy performance" were of great importance during the design process. The comfort of the patients was central to this. When the sun has free rein, this can be quite detrimental to the thermal comfort in the center. In order to prevent the indoor climate from being perceived as unpleasant due to the warm rays of the sun, a sunshade is no superfluous luxury. This is what Duco's sun protection fulfills. The white DucoSun Cubic 300/400 slats on the large window of the physiotherapy room are a real eye-catcher. Not only do they keep out the sun's heat, but they also provide an extra cachet through the interplay with the wooden cladding. The blinds were installed on site in the supporting structure. Vertically arranged louvers offer maximum privacy while maintaining the view to the outside. The rectangular shape of the slat that aligns with the facade surface provides a fresh and sleek result. Both patients and staff will enjoy a carefree stay in this space thanks to Duco's aesthetic and practical outdoor sun protection.
Text and Image: Duco
Featured image: The DucoSun Cubic louvers look great on the green campus, both functionally and aesthetically.




