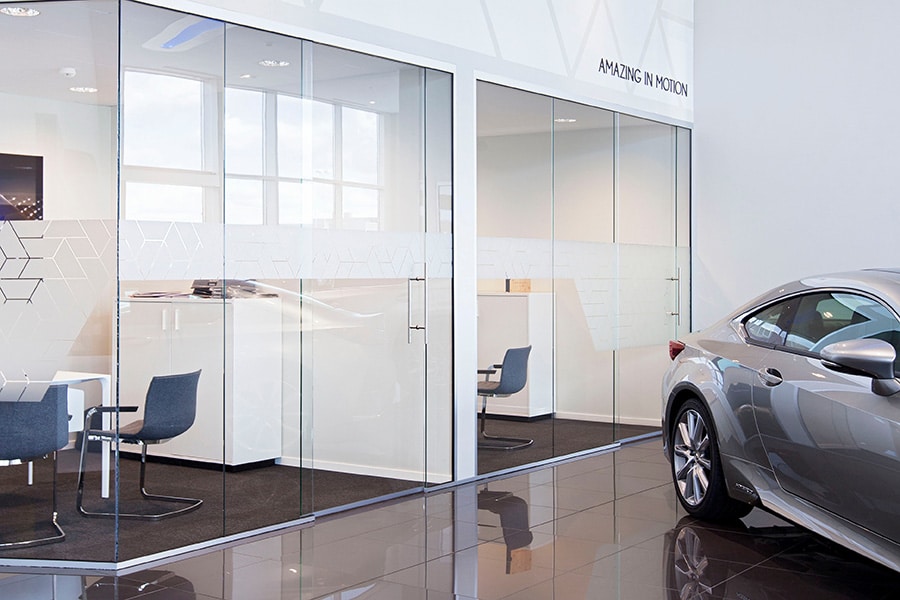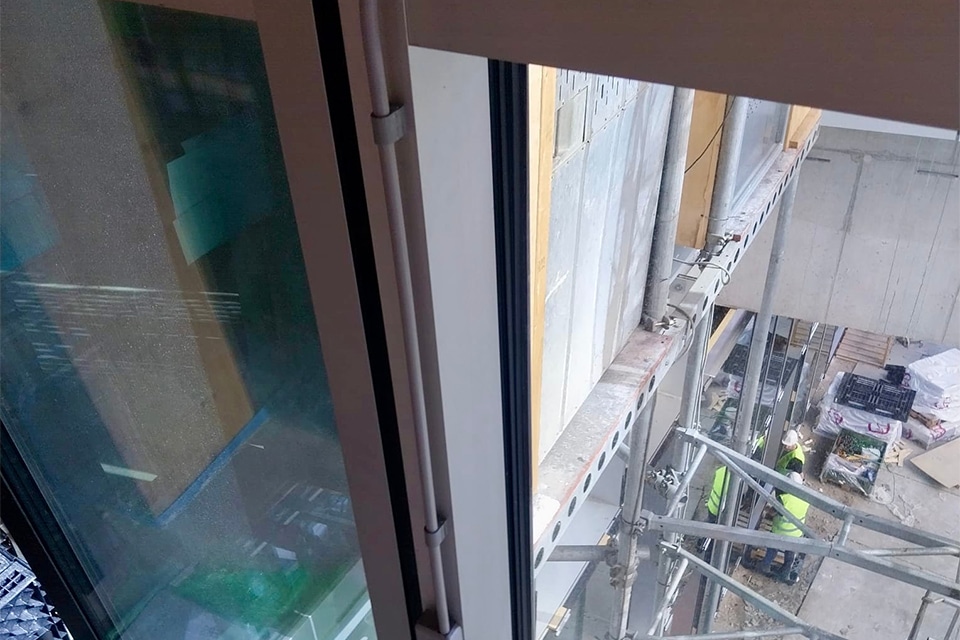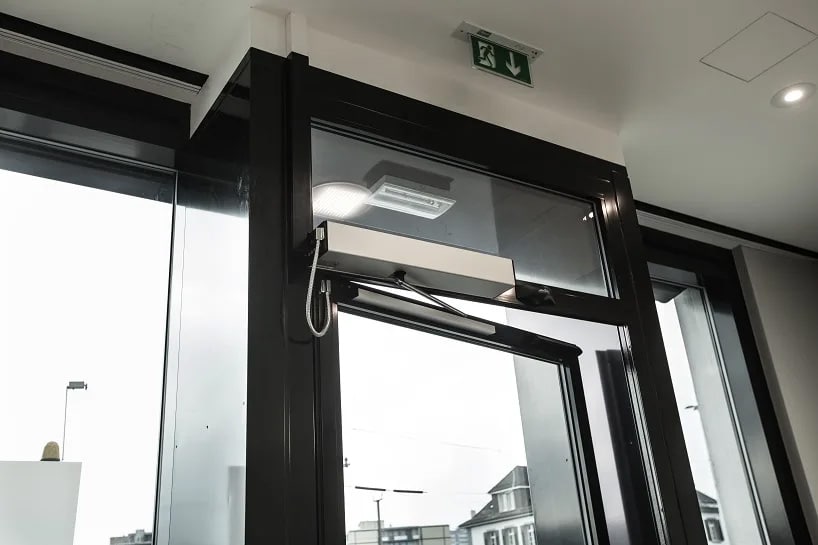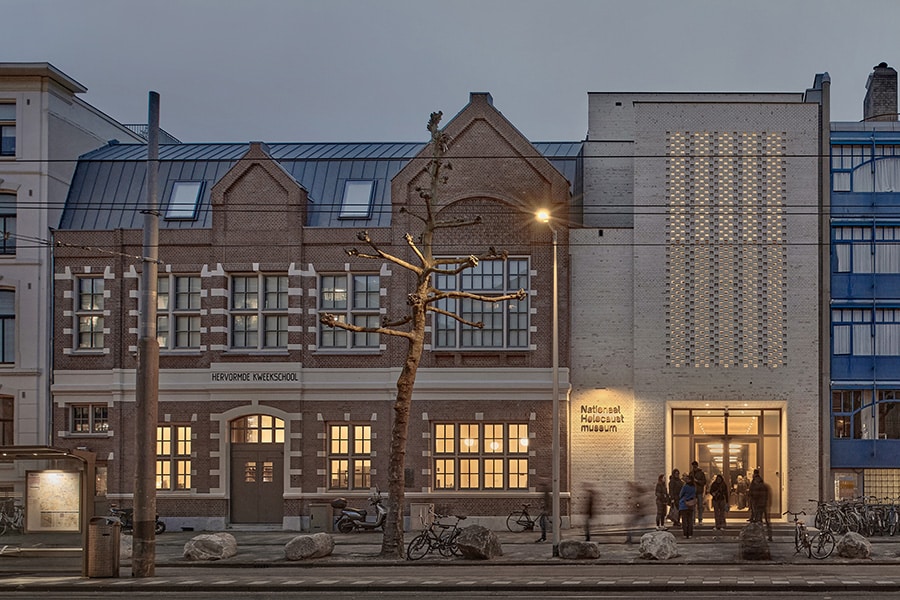
VMRG Hallmark supports Best Building award and exhibition
National Holocaust Museum awarded as Best Building of the Year 2025
The National Holocaust Museum in Amsterdam, a project by architecture firm Office Winhov, has been unanimously chosen by the professional jury as the BNA Best Building of the Year 2025. This was announced by jury chairman Ingrid van Engelshoven on June 5 at the New Institute in Rotterdam.
The Schouwburg was used during World War II to imprison tens of thousands of Jews prior to their deportation. Young children had to await their deportation in the nursery across the street. Through the adjacent Nursery School, hundreds of children were smuggled to safer places with the help of the resistance.
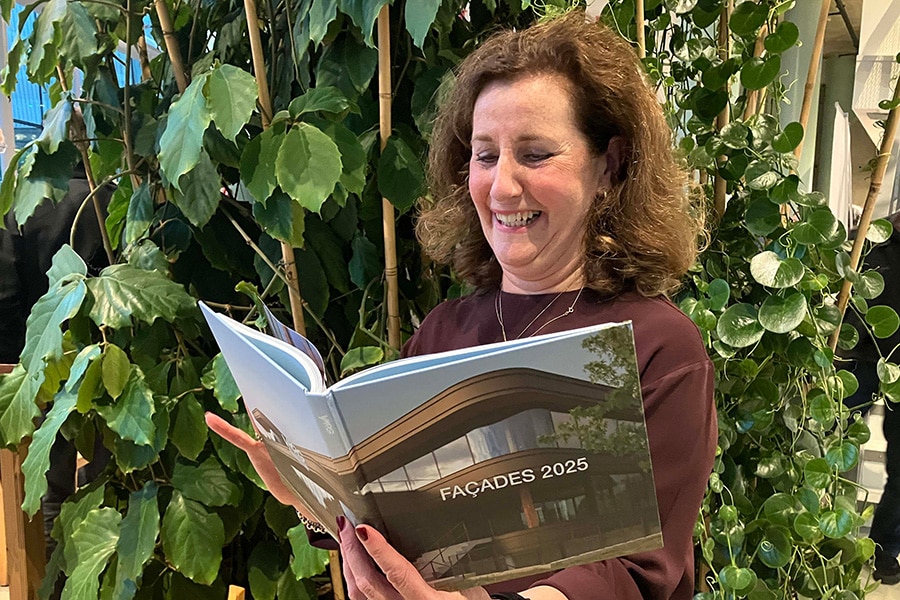
Sublime cooperation
This is what the jury report says about the winning project: "The National Holocaust Museum makes space for telling stories about World War II. It shows courage to bring the Schouwburg, the former school and the entrance building together in a museum experience. That also applies to the choice to change relatively little about the Schouwburg, while on the other hand a striking entrance building has been added.'
'It is a bold and layered project in which the museum takes you into how things used to be and what happened on the site. An important theme here is dealing with the gravity of the subject, choosing to tell the story in daylight and from everyday experience. All this has been done in exemplary fashion. The careful integration, the craftsmanship, the mastery of material and light, the good interplay between building and exhibition, the sublime cooperation between spatial disciplines; these are qualities that the jury wishes for every building project. Unanimously, the jury chooses the National Holocaust Museum as Best Building of the Year.
The National Holocaust Museum is a project by Office Winhov commissioned by Jewish Cultural Quarter Amsterdam.
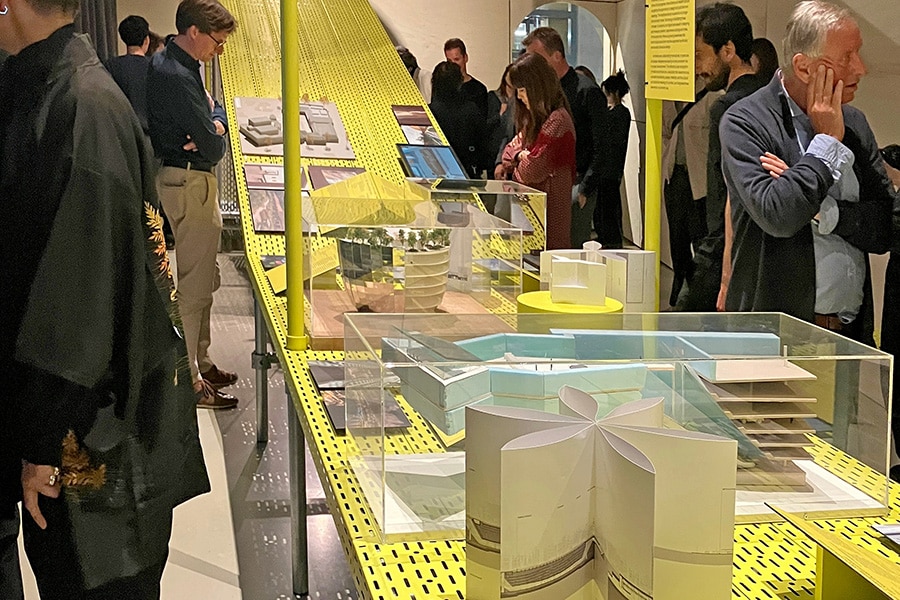
20th anniversary
During the award ceremony, the VMRG presented the book Façades 2025 book to jury president and former Minister of Culture, Education and Science Ingrid van Engelshoven. This award ceremony was an anniversary edition, as the prize was awarded for the twentieth time. An exhibition was put together to mark the occasion. The exhibition marks the 20th anniversary of the BNA Best Building of the Year award. At the New Institute in Rotterdam on June 5, the exhibition Forms Forward was officially opened by Barbera Wolfensberger, director general of Culture and Media of the Ministry of OCW. The exhibition, curated by the Branchevereniging Nederlandse Architectenbureaus (BNA), celebrates the power of architecture, good commissioning practices and the role of design in social tasks. The VMRG Hallmark supported both The Best Building of 2025 and the exhibition.
Forms Forward
The exhibition Vormen Voorwaarts puts twenty years of Dutch architecture into perspective. Where previously the emphasis was on iconic buildings, the focus is now on social added value. Sustainability, collaboration and social impact have become inseparable from contemporary design. The exhibition features high-profile projects such as Rotterdam's Central Station (Benthem Crouwel Architects, Meyer and Van Schooten, West 8), Depot Boijmans Van Beuningen (MVRDV), the Forum in Groningen (NL Architects) and the renovation of Museum Singer Laren (Bedaux de Brouwer Architects).
The exhibition reflects on changes in building practice, such as the retreating government and the shift from the bravado of the 'Super Dutch' generation to involvement and a subservient design attitude. Architecture is increasingly proving to be a connecting force in major transitions such as climate adaptation, housing construction and social cohesion.
Looking back to look forward
With this exhibition, BNA wants to stimulate the conversation about the future of building in the Netherlands. Forms Forward celebrates the past, but also looks forward: toward a resilient, inclusive and sustainable built environment in which architecture that is diverse, that inspires and activates. Looking back to look forward.
The exhibition Forms Forward will be on view from June 5 to October 26, 2025 at the New Institute in Rotterdam.
Heeft u vragen over dit artikel, project of product?
Neem dan rechtstreeks contact op met VMRG.
 Contact opnemen
Contact opnemen
