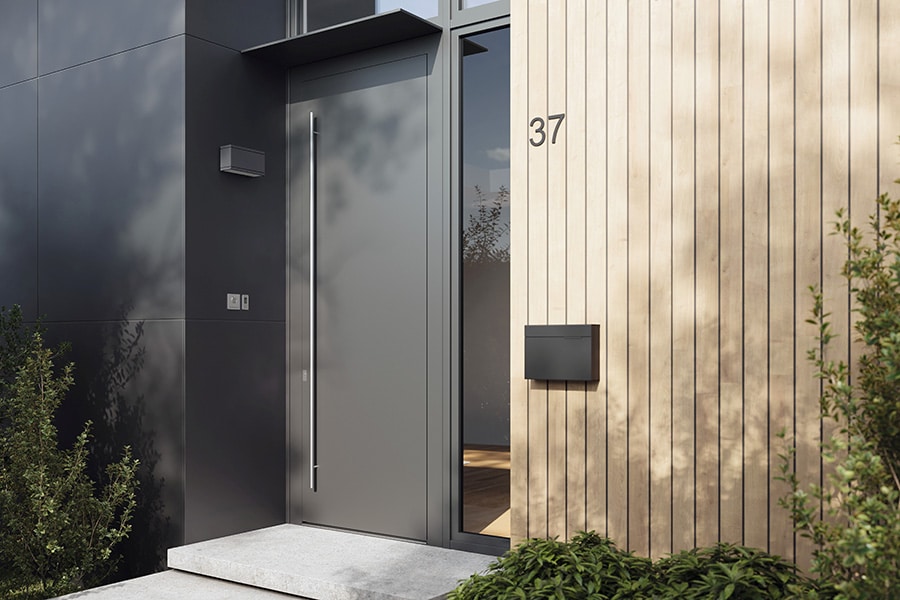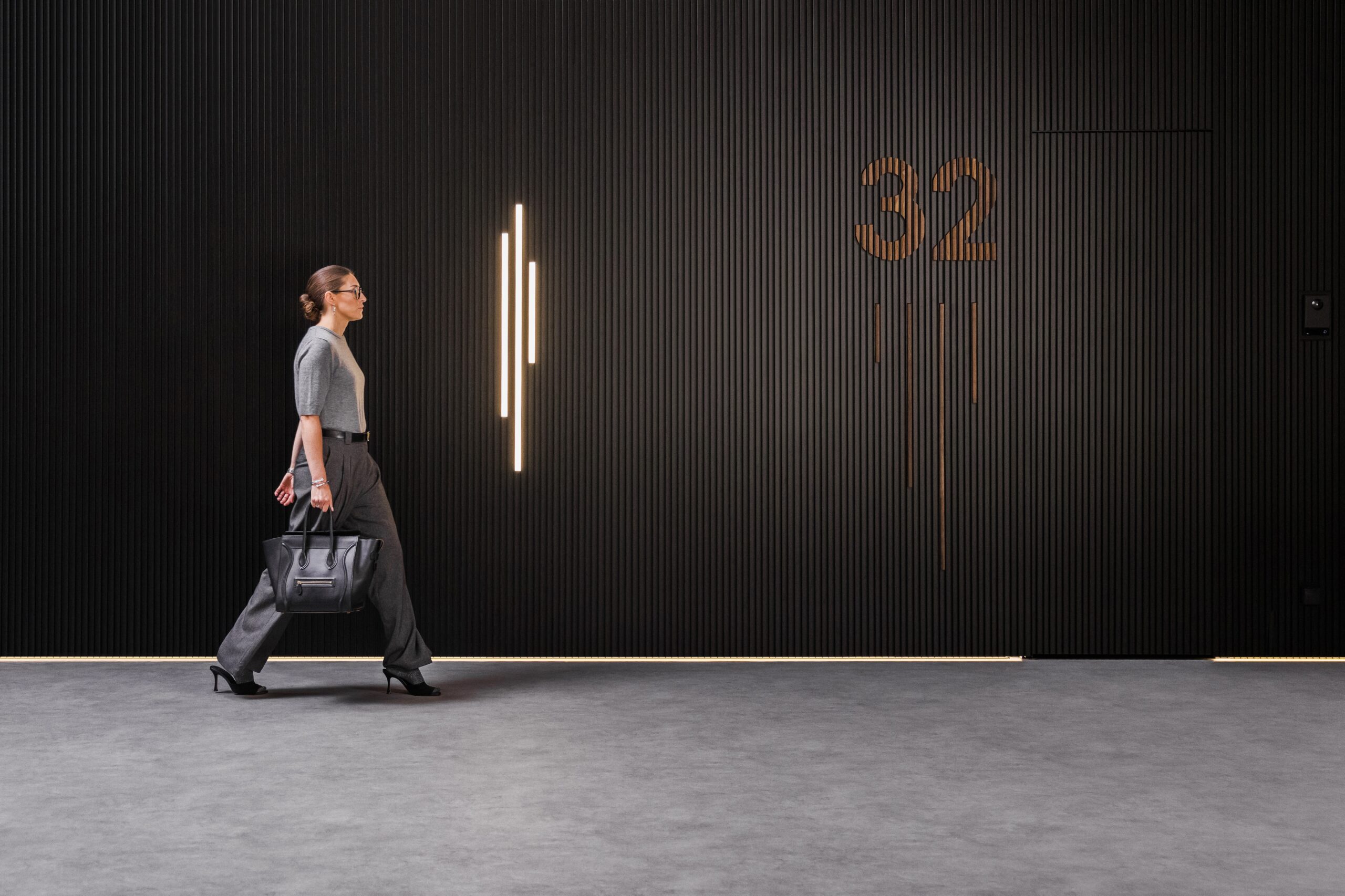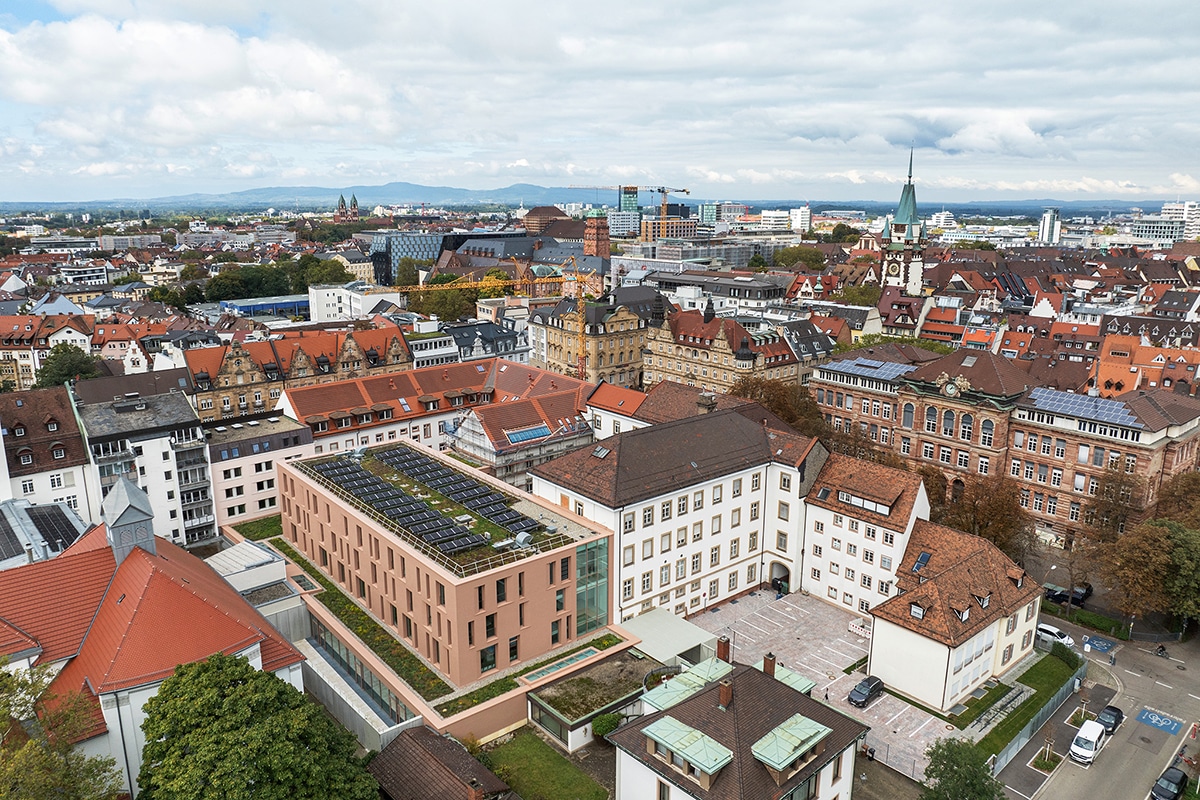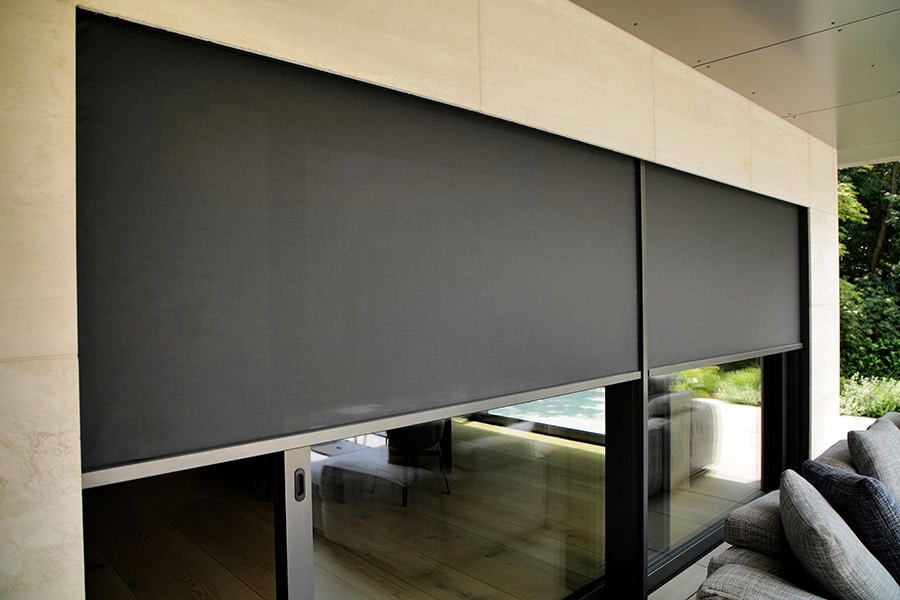
This is how beautiful renovation can be
Shades that accentuate without being foregrounded
This spacious villa in Haan is the result of a transformation that met the client's requirements in every respect. At the top of his list of priorities: an openness that required unconventional solutions. Put into practice by an architect who understood and shared the goal of creative redevelopment with all the subcontractors. And by blinds that accentuate without being in the foreground.
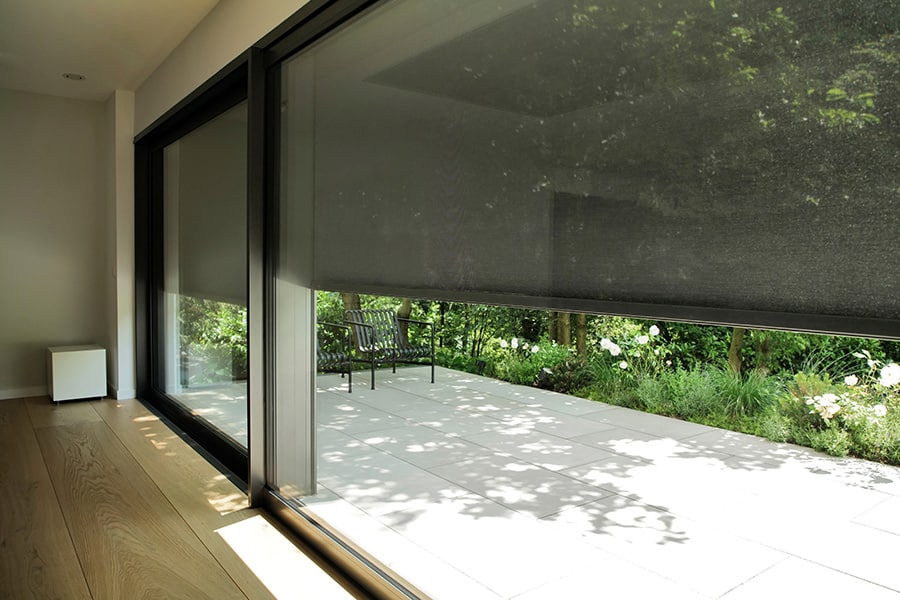
The client bought an outdated house with potential, in a remote location in a residential area. That decision was based on a clear vision for the redesign of the building by interior designer Brigitte Schöpf, of Schöpf+Partner in Wuppertal. For the transformation of the outdoor environment, garden architect Nicole Johag from Bad Münstereifel signed on.
Interior designer Brigitte Schöpf, who works with both architects and designers in her Wuppertal office Schöpf+Partner, says, "We have no clear demarcation between those disciplines, but plan hand-in-hand and always with the overall building project in mind."
The client was open to conceptual suggestions to fulfill his wishes and needs. This also applied to the architect, who called in the metal construction company Lorsbach Metallbau from Solingen for the elaboration of the large windows, which at the same time also had to meet the requirements in terms of thermal comfort. "Because I regularly visit trade fairs myself, I was familiar with Renson," it echoes. "In discussions with Matthias Lorsbach, Renson's Fixscreen Minimal therefore emerged as the ideal solution for the requirements in this project."
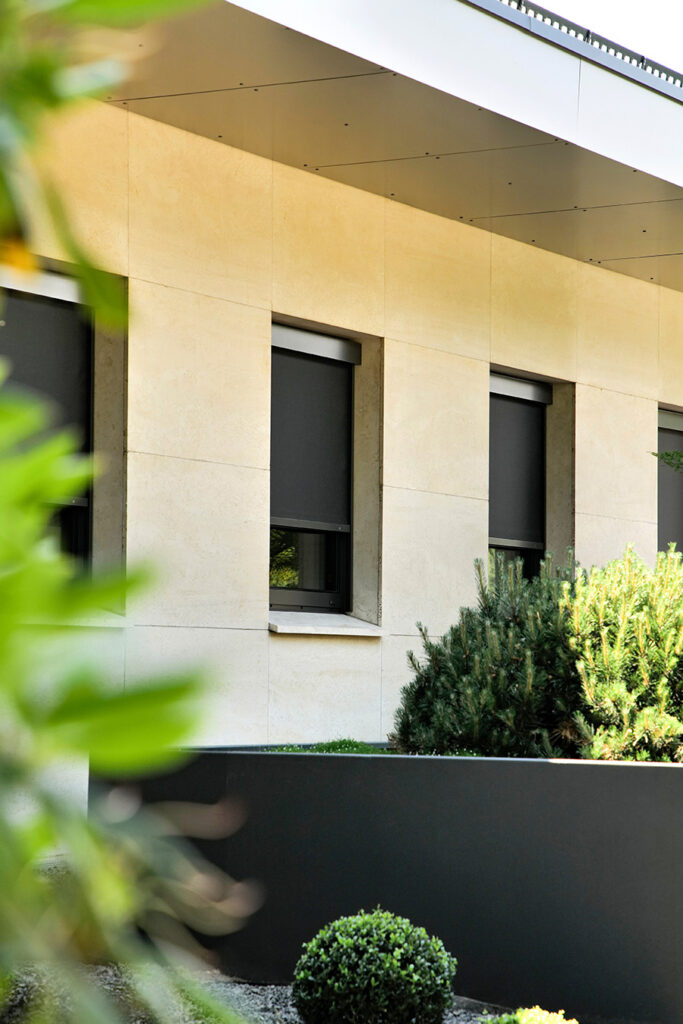
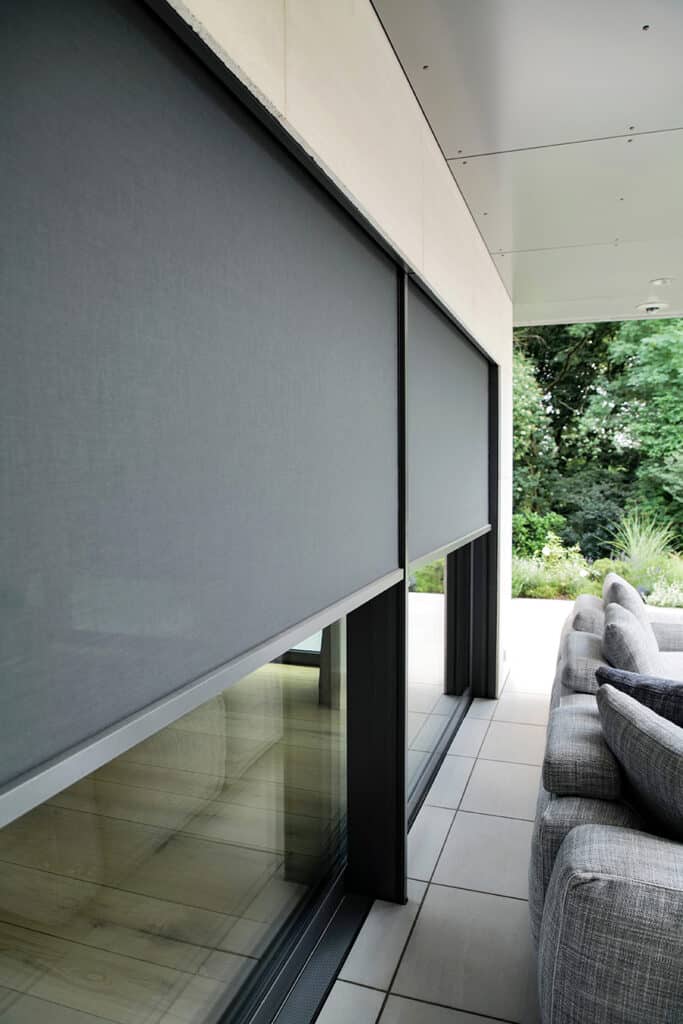
Exclusive rather than standard
At the metal construction company, they remember the challenging project very well. "On the street side, we installed front-mounted screens with visible fabric boxes and side guides. At the back, those functional components of the exterior blinds had to be hidden behind the natural stone façade surfaces. That meant two different mounting systems, for which we had to coordinate well with both the client and the architect. And we succeeded in this perfectly as a construction team."
The angular, cubist shape of the front awnings emphasizes the generous window openings on the street side, while at the same time the narrow side guides here also benefit the limited building space. The fact that architect Brigitte Schöpf also involved the natural stone manufacturer in the ambitious plan to integrate the rear awnings into the façade indicates that this was customized: "We actually came up with a solution that allowed us to hide the side guides and fabric boxes of the exterior awnings in the façade by covering them with custom panels."
Regardless of this specific realization, not least based on the craftsman's detailed drawings, the Fixscreen Minimal scores highly in terms of aesthetics with side guides only 20 mm wide. "Naturally, this is a particularly attractive product for panoramic glazing and in combination with lift-slide systems. Among other things, it is a particularly good match with the extruded aluminum systems from Schüco that we use," says metal construction professional Lorsbach.
