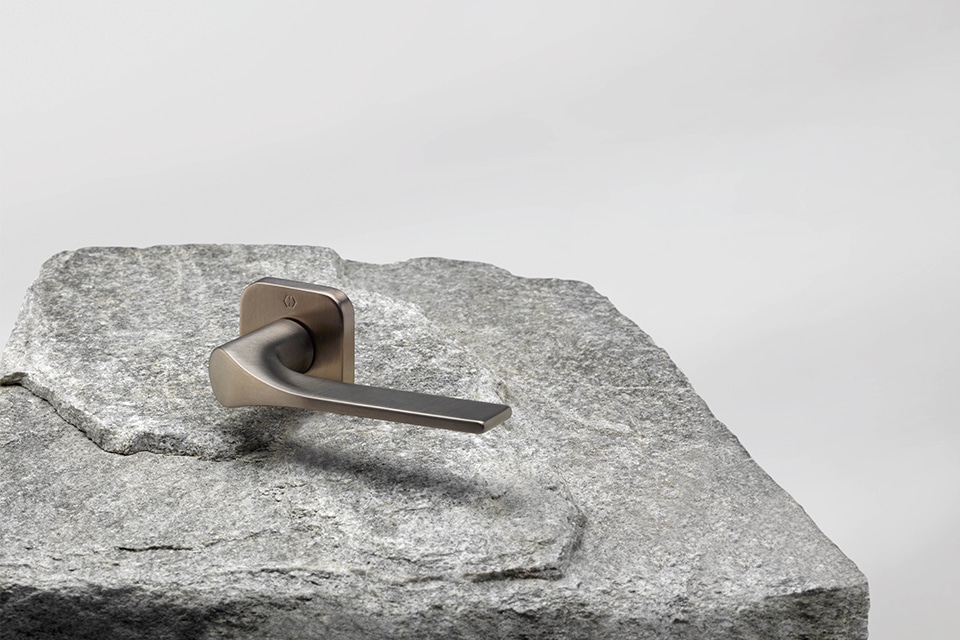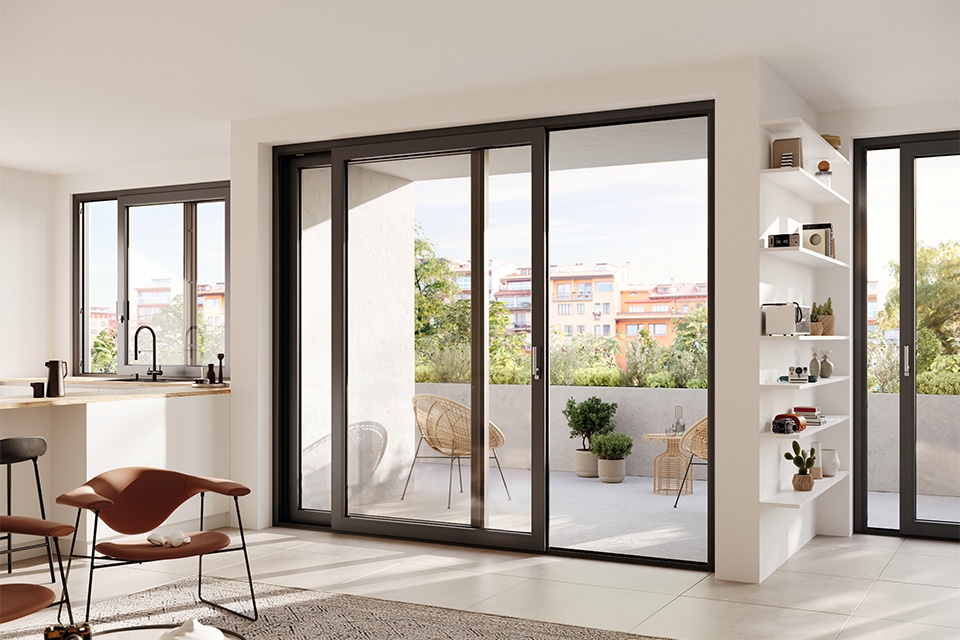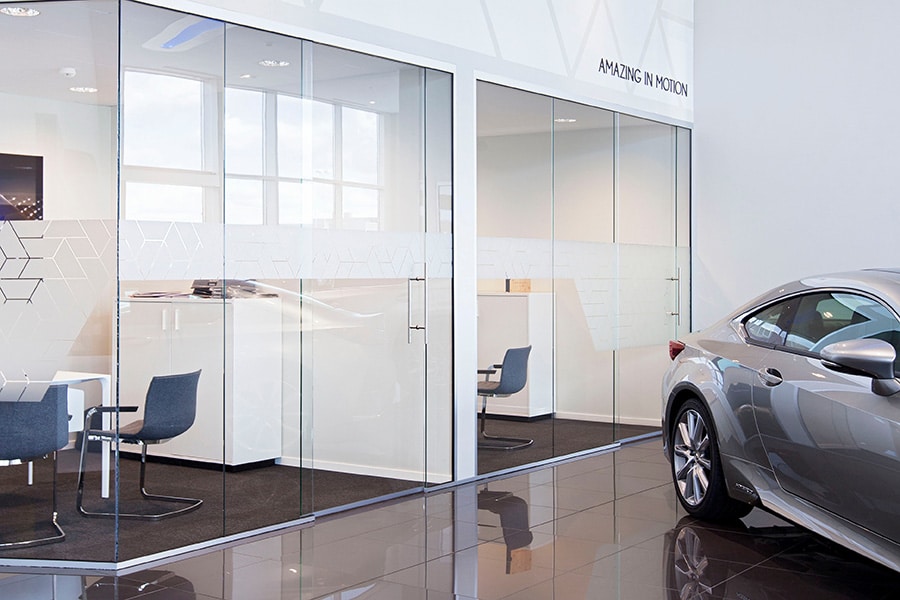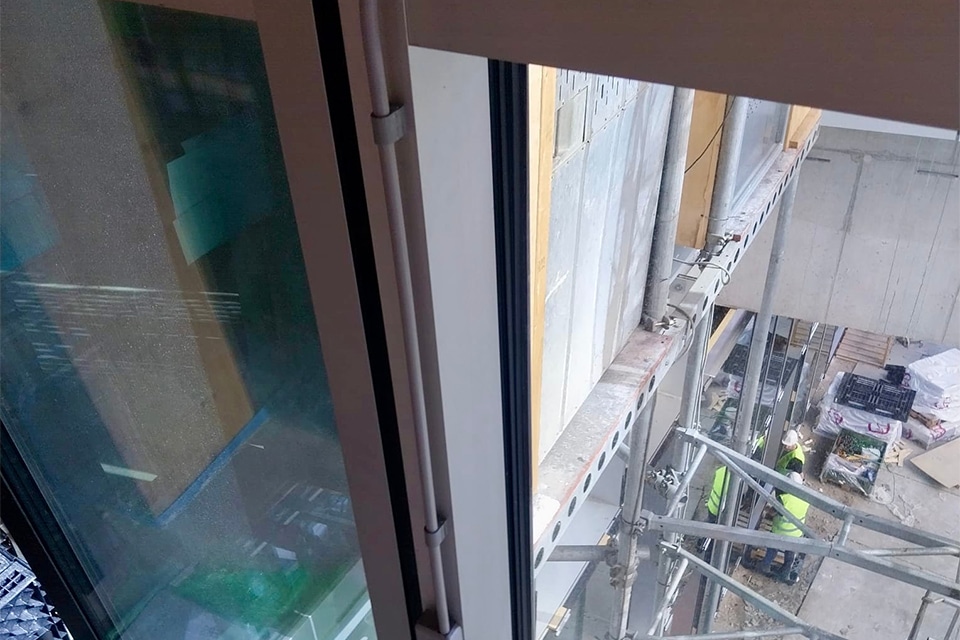
Wind and water loads as well as acoustics determine window system choice at prestigious high-rise project
Antwerp's skyline will gain a new eye-catcher in 2022. On the site of the former children's hospital Louise-Marie, a prestigious residential project is currently rising, comprising 207 apartments and penthouses. POLO Architects was commissioned by concept developer CORES Development to design the project. The execution is in the hands of Vanhout. Acoustics and high wind and water loads were decisive factors in the choice of window systems. The architects prescribed the Star75 series windows and the Ultraglide sliding windows from Aliplast.
On the derelict site at the corner of Desguinlei and Karel Oomsstraat, the Louise Marie project will create a new urban development with 207 residential units, divided into two fourteen-story residential towers. The buildings - Louise and Marie - are supported by monumental pedestals and connected by a spectacular glass screen. They include one- and two-bedroom apartments with spacious terraces, three-bedroom apartments, comfort living units for mediors and high-end penthouses. The location and height of the buildings present challenges, especially for the window systems.

Wind and water loads determine choice of sash window systems
The location on the Singel makes high demands in terms of acoustics. In addition, the windows must meet high wind and water loads due to the height of over 65 meters. For the apartments, the architects chose Star75 series windows, and the penthouses will integrate Ultraglide sliding windows, both from Aliplast. "For the penthouses, we had to take into account joinery heights of 3 meters and more. The sliding window systems of the Ultraglide series have a deeper section of window profile, so they perfectly meet the stringent requirements," explains Els Uvyn, project manager at Aliplast. "Together with the hardware manufacturer, we determined the correct type of hardware for the large sashes, which give out onto the terraces. After all, that hardware must seal properly to withstand wind and water loads. Furthermore, we tested different types of glass in order to achieve optimal performance. The profiles are finished in our own paint shop with seaside quality as standard, making them suitable for aggressive environments and allowing us to give the occupants of the residential units a 25-year color guarantee."

Requirements higher, construction costs not
The height of the buildings and the associated resistance to wind loads also requires a correct calculation of the stiffness of the profiles and glass thicknesses. This is especially true for the highest floors. A large sliding window on the ground floor and a sliding system on the top floor of a residential tower therefore have a different composition in terms of glass thickness and any reinforcements or profile depth and wall thickness.
The profiles require higher lx and water tightness; the glass, of course, will also increase in thickness. This, of course, makes a sash window for a penthouse more expensive.
"Since all this affects the budget and feasibility of a project for architect and developer, we would like to assist them as early as possible to co-manage the construction costs on that part," Uvyn states. "After all, the building envelope has to meet more and more requirements, both thermal and acoustic, as in this project because the Ring Road around Antwerp is embedded deeper than the building plot and there is a significant noise projection to the facades. The acoustic standards are strict, but that commitment to the future buyer must certainly be there. By thinking along at an early stage, we keep costs under control. It poses great challenges for us as a construction partner, but it also makes a project interesting." ′




