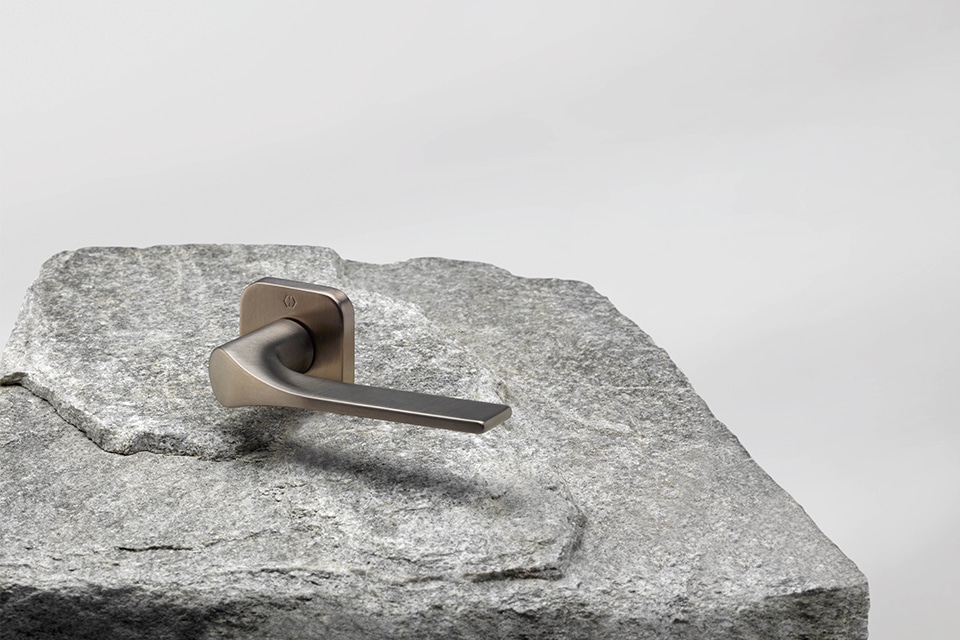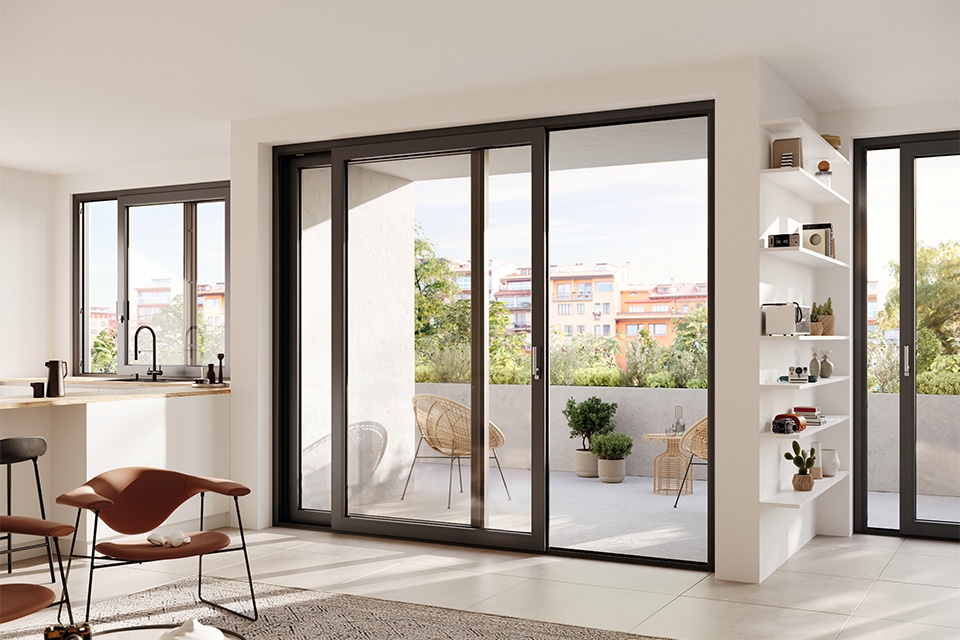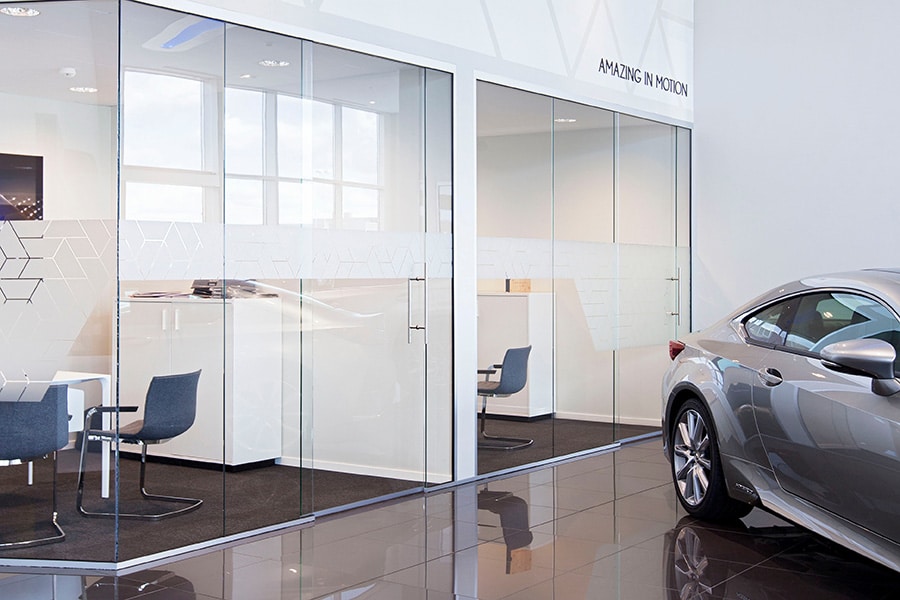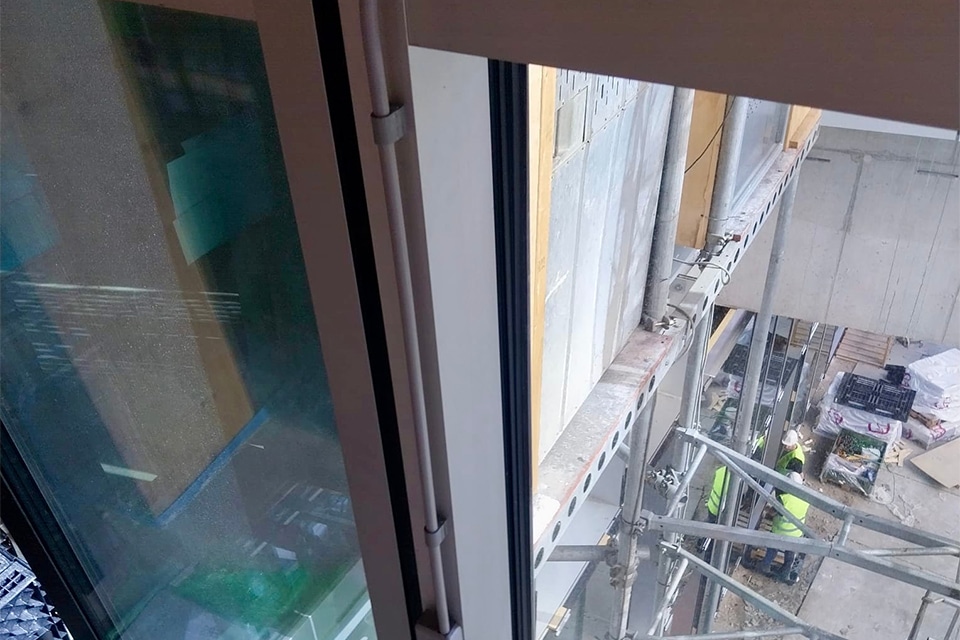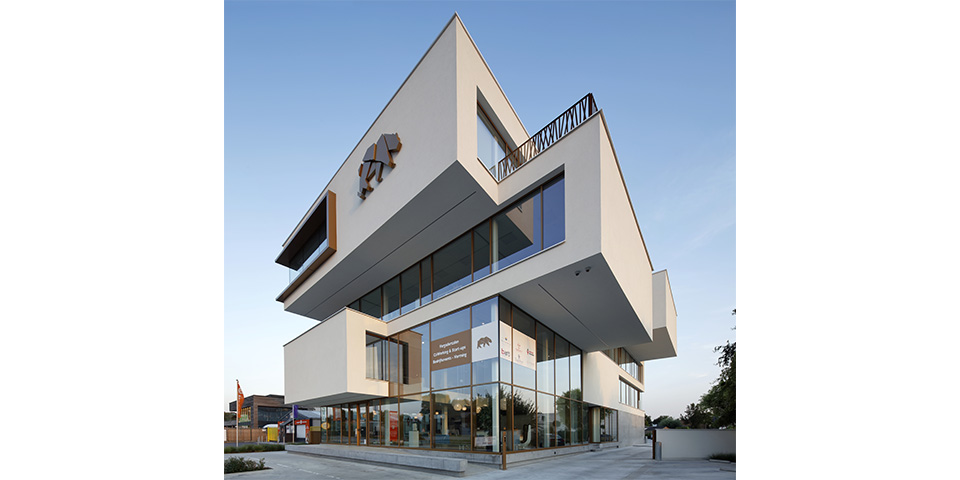
Transparency as calling card for new innovation center
The new innovation center 'De Grote Beer' in Beernem was specially designed to support small and medium-sized companies active in communication and technology integration. This multifunctional building, designed by architect Stijn Goethals, stands out for its high degree of transparency and energy efficiency. It is also a true showroom for the Schüco systems with the curtain wall FWS 60 CV with the AvanTec SimplySmart hardware, the windows AWS 114 SG with TipTronic hardware and the doors ADS 75 SI equipped with a DCS Touch Display for communication and access control.
The name "The Great Bear" refers to the municipality of Beernem and its well-known constellation, as the innovation center also wants to be a guiding light for companies that want to further develop their activities. This multifunctional building includes eighty workstations, ranging from small offices to a large open and flexible office garden, as well as common meeting rooms and relaxation areas, a company cafeteria, a state-of-the-art electrical laboratory and a logistics center. Everything is furnished with ergonomic designer furniture and the latest technologies: super-fast Wi-Fi, fiber optics for track data and data, audiovisual communication facilities, videoconferencing, digital boards ....
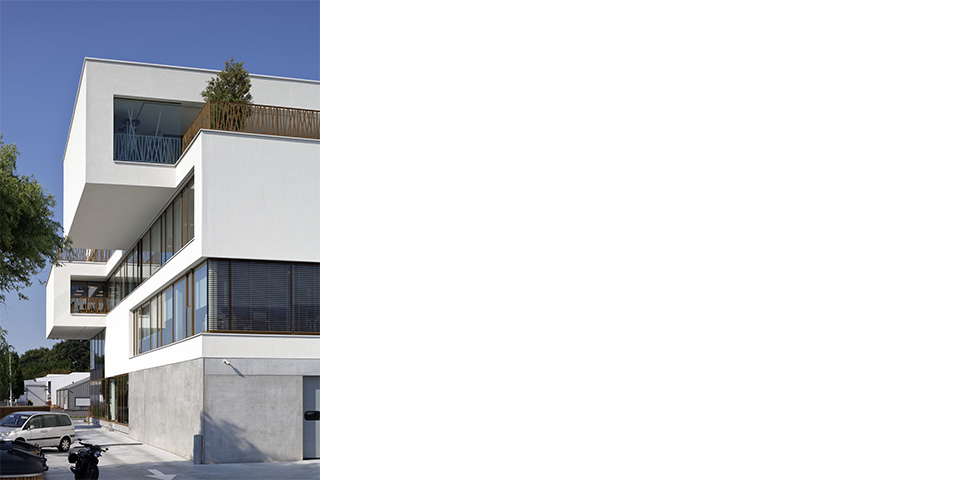
The building consists of several large glass boxes placed randomly on top of each other, so to speak.
Transparent and energy efficient
The building consists of several large glass boxes placed randomly on top of each other, so to speak. The floors and ceilings of each of these boxes are connected by a massive vertical wall, creating large flat U-shapes. The other sides of the boxes are completely transparent, providing abundant natural light in the workspaces and an extraordinary sense of openness and transparency on the outside. The differences in volumes make it possible to protect the glass facades of the underlying box from direct radiation from the sun, without the use of blinds installed on the outside of the facades.
"This office building is also a fine example of sustainable construction," adds architect Stijn Goethals. "The energy-efficient building is equipped with photovoltaic panels and a heat recovery system. The lighting, heating and air conditioning are controlled by a presence detection system, and the LED lighting is controlled by programming time so that it simulates natural lighting as much as possible. Built-in containers enable waste sorting. Reusable materials are recycled on site and there are collection points for batteries, cell phones and old electrical appliances."
Schüco showroom
The large free spans of the first floor facades, which extend over two floors without intermediate support, and the height (2.80 m) of the tilting windows of the offices were two major challenges for architect and contractor. Schüco Belgium accompanied the project from technical study to support to contractor Antoon Decock during production and execution.
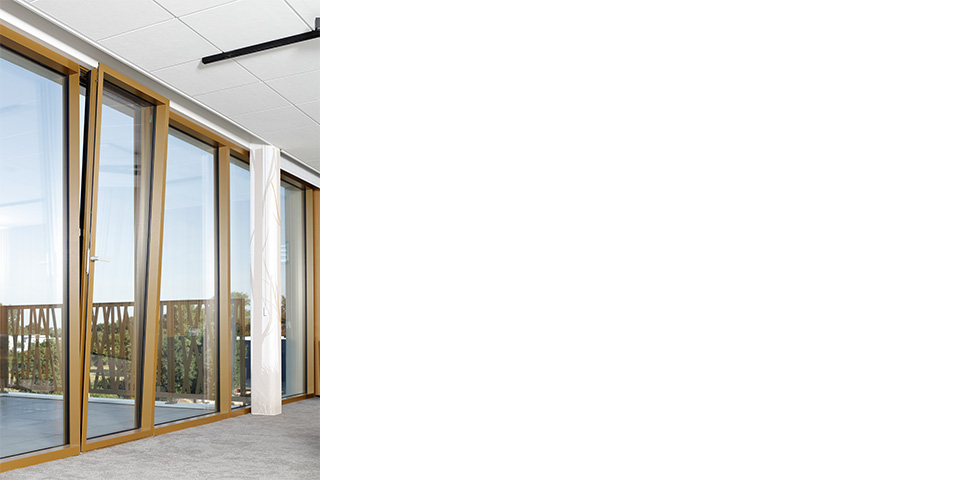
The height of the tilt-and-turn windows in the offices is 2.80 m. The swing and tilt sashes of the facades are equipped with Schüco's invisible mechanical hardware AvanTec SimplySmart, which allows for large, heavy sashes.
"When I presented architect Stijn Goethals with our new façade system Schüco FWS 60 CV (Concealed Vent), he immediately told me with enthusiasm that it was exactly what he was looking for for this project," says Kristof De Sadeleer, project manager at Schüco Belgium. "The architect wanted a new product that respects a great regularity of frame in glass facades, while leaving openings as little visible as possible. The Schüco FWS 60 CV system integrates sections to be opened in a completely invisible manner in profiles of only 60 mm in appearance. There is no difference in appearance between a fixed glazing and a window to be opened."
Innovation center "De Grote Beer" is immediately the first building in Belgium built with this new curtain wall system. The twist and turn sashes of these facades are equipped with the invisible mechanical hardware AvanTec SimplySmart, which enables large, heavy sashes. Furthermore, the facades also include discreetly integrated windows type AWS 114 SG in combination with automatic TipTronic hardware. Finally, super-insulated and burglar-resistant (class RC3) doors type ADS 75 SI were also chosen, equipped with a DCS Touch Display, which combines door communication and access control in a single device.
