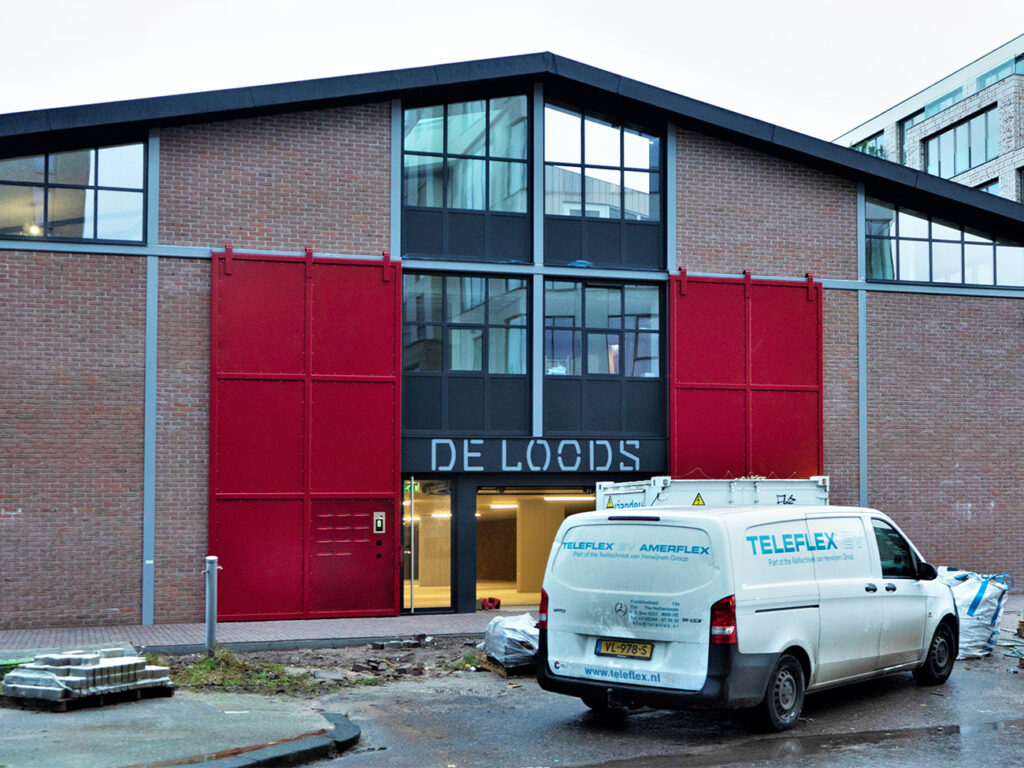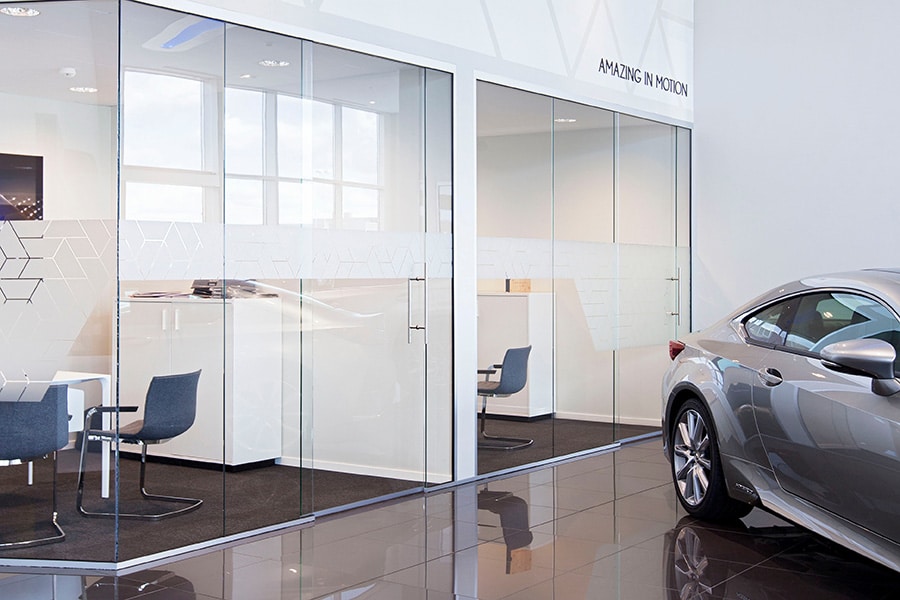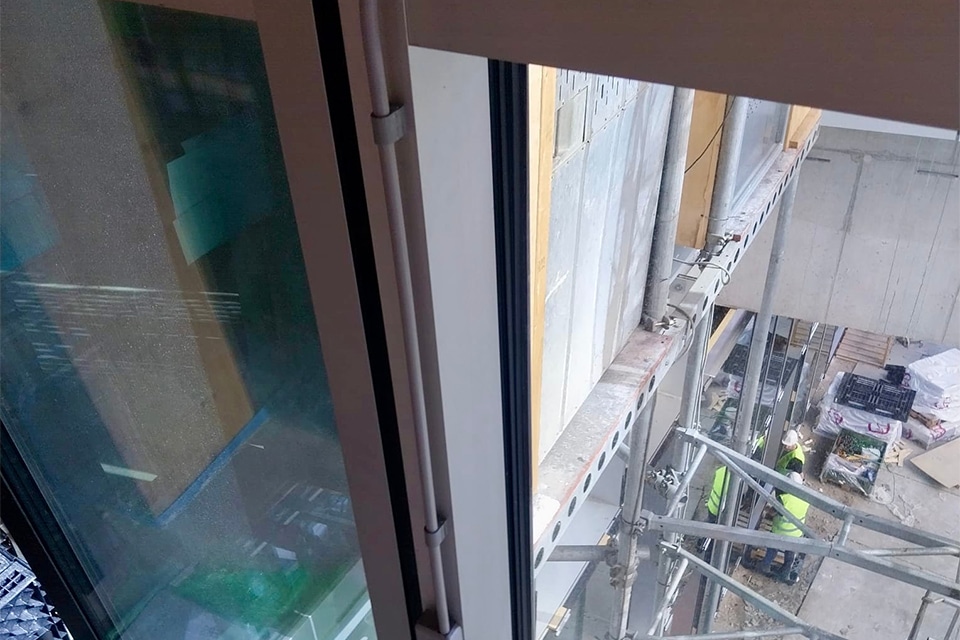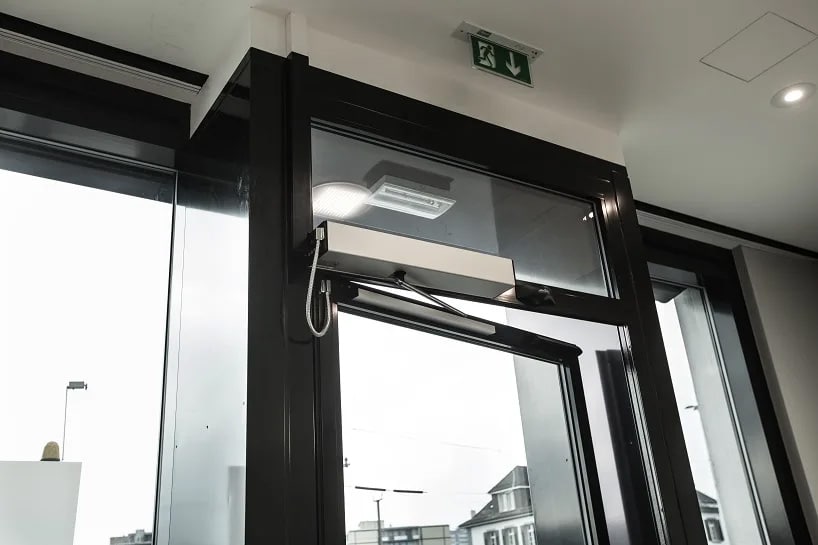
'The Shed' on Cruquius Island is a special residential location
Developer-investor Amvest and TBI company Koopmans Bouwgroep have signed contracting agreements for the construction of 233 homes and approximately 2,200 m² of commercial facilities on the former Cruquius business park in Amsterdam. The project involves a differentiated residential program with both purchase and rental. In the 'Binnenbocht', Koopmans realized among other things a 'residential shed' as construction team partner commissioned by Amvest.
On the site of the former Remepa shed came 8 loft apartments including hobby/work space and indoor parking. The Loods has the same appearance as the demolished shed from 1960. Lecot, the wholesaler for construction and industry, was approached by Kolf & Molijn facade engineering for a solution to make the high-rise windows and skylights operable. Lecot did this with a solution from Teleflex's program. We speak with Sander Beurskens of Lecot Nederland and Jesse Verheem of Teleflex, about a piece of elegant and comfortable automation.

Rich industrial past and characteristic elements
The distinctive shed was built in 1959 as a warehouse and used by waste company Remepa until mid-2015. The shed is a testament to the area's rich industrial past. For this reason, the building has been designated "worthy of preservation" by the municipality. So the transformation into a building with eight loft apartments had quite a bit to do, since characteristic elements had to be preserved in the reconstruction. The most typical feature is the contour with a main nave and pointed roof and two lower side aisles on either side.
The construction of steel trusses with the truss girders, the brick outer walls and the skylights are the characteristic elements. These therefore recurred in the reconstructed shed. Starting points for the design are the industrial atmosphere of the interior with the visible steel construction. In practice, this means high windows, in addition to the presence of a skylight. The design for De Loods comes from LEVS Architects.

Moving in tight space
Sander Beurskens: "Kolf & Molijn supplied the facades, with the required ventilation being provided by sash windows. Because of the high placement, motorized operation was the right way to go. The handicap, however, was that the window profiles were narrow. This, of course, contributes brilliantly to the industrial character, but offered bitterly little space for motorization. Fortunately, Teleflex offered the solution with their C20 chain motor."
Jesse Verheem: "We did specifically look for a suitable motor bracket to go with it, to fit everything in the tight space. The drop windows now open and close wonderfully comfortably with the included remote control or the installed 3-position switch."
The skylight consists of tilt and roof windows that can be operated by loft. "The skylights formed a normal situation. A total of 110 chain motors were used, 21 of which are in white, for the benefit of the skylights," Jesse explains. "Teleflex did the assembly of the motors on behalf of Lecot Nederland."

About Teleflex
On July 14, 1999 Teleflex was incorporated into the Railtechniek van Herwijnen Group, with its headquarters in Tiel. Besides the successful range of Teleflex transport systems, the window remote controls division is a very important part of the company activities. Since January 1, 2005 Teleflex has the official and exclusive representation of the complete hoisting and lifting equipment program of the Swiss top brand GIS. In 2008 all activities of Amerflex BV were taken over. Because of this, the range has been expanded with mechanical and electrical window remote controls, monorail systems and sliding door fittings.
About Lecot
Lecot grew from a small hardware store in Heule and Maaseik into one of the largest players in hardware, fasteners, construction hardware, tools and personal protective equipment in Belgium and the Netherlands. Lecot exists more than 130 years, with already a fourth generation of employees and customers, 75 branches in Belgium and 6 in the Netherlands.
About Area Development Cruquius
Cruquius is the last unexplored island in Amsterdam's eastern harbor area. Amvest, which is the largest owner in the Cruquius area, is redeveloping the obsolete business park into a lively multifunctional urban area by the water with lots of greenery. Amvest is responsible for both plan preparation, the planning process and implementation. In total there will be approximately 2,000 homes, restaurants, stores and business premises. Amvest will realize approximately 1,500 homes and a large part of the facilities in the area. (Source: Amvest)




