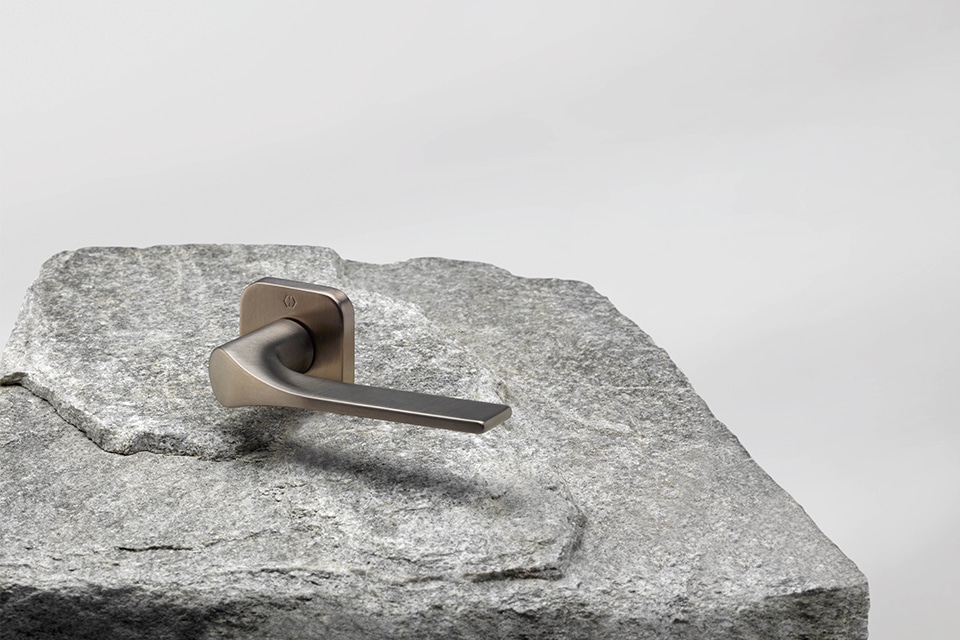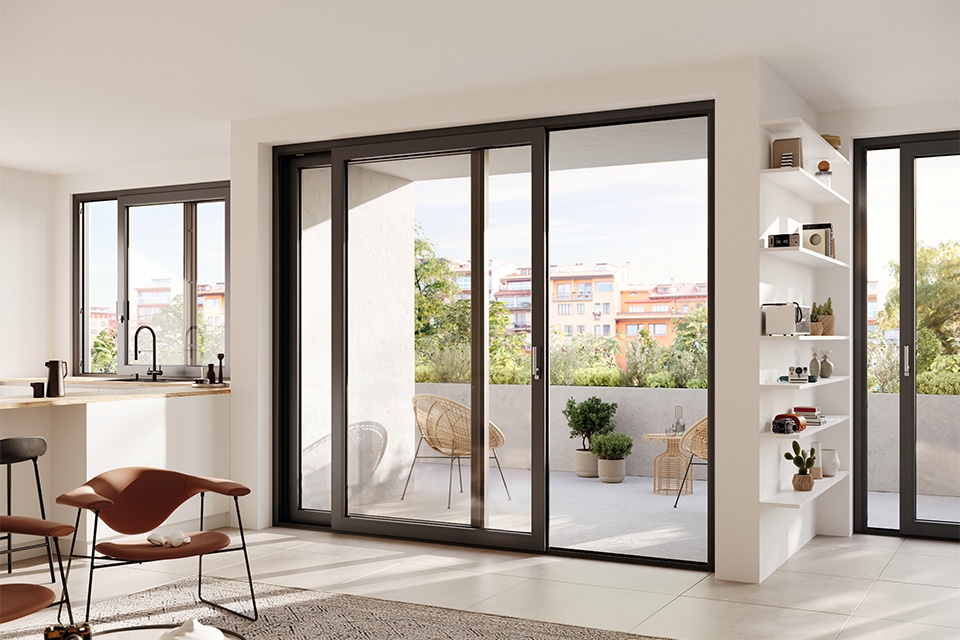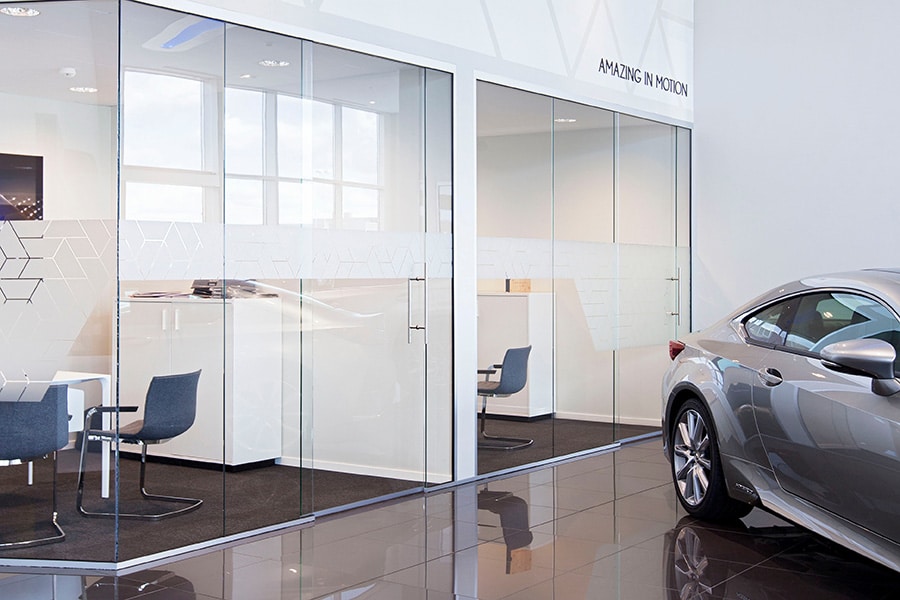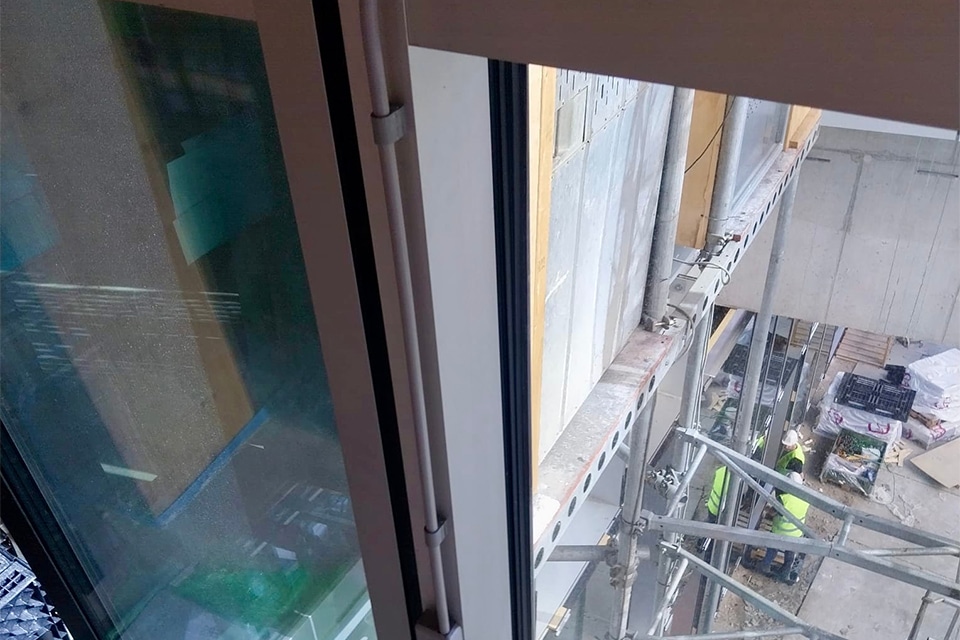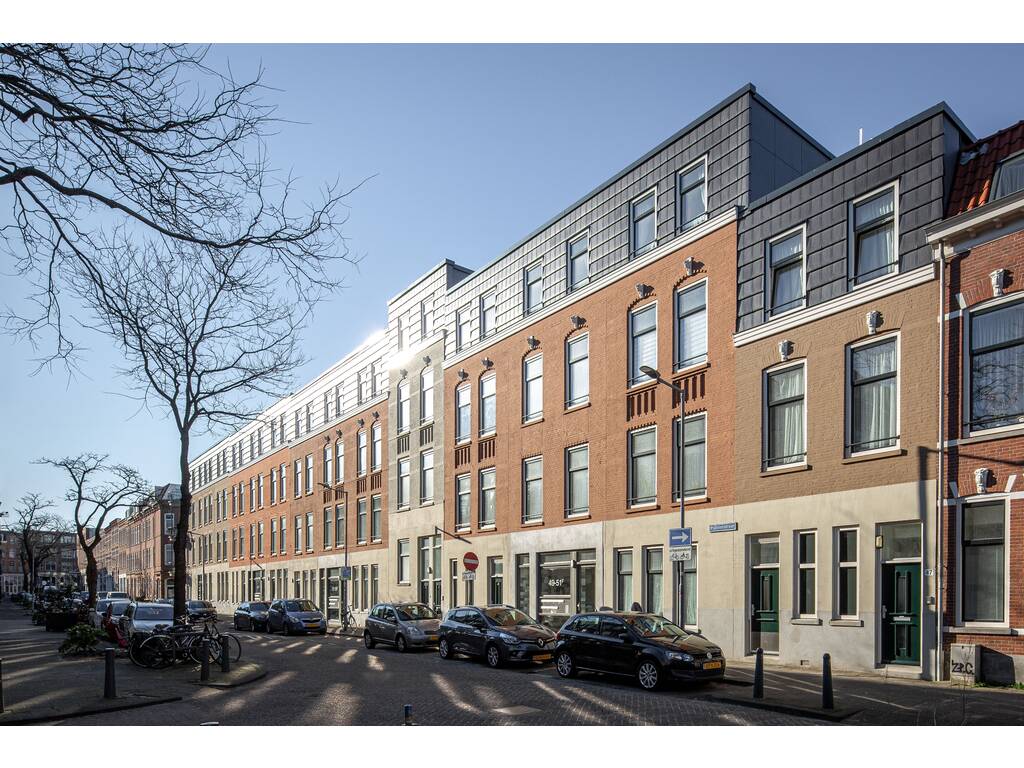
Old glory restored with contemporary frame system
The 'Van der Hilstblok' is a Rotterdam housing complex, consisting of 93 formerly roofed houses from the nineteenth century. Owner is housing corporation Woonbron, where it was decided to renovate the dated residential block. The renovation, which took place in the 1980s, was carried out according to the state of the art of the time, with no eye for the past. The requirement of Woonbron was therefore to make the Van der Hilstblok more sustainable, with a great desire to restore the appearance of the facade. CHNL architects turned out to be the perfect party for these demands and wishes. We speak to Christof Fankhauser, director and together with Ivo Verboon owner of CHNL architects, about a very successful project.

In search of the grandeur of yesteryear
"The renovations that the 1920s structure underwent over the years were not all successful. Especially in the 1980s, visual changes were made - entirely in keeping with the style of the time, by the way - that in no way matched the original architectural style. A major issue in the renovation plan was the window frames. Today we know much more about ventilation than we used to, and with today's ventilation requirements in mind, a challenge arose."
"Namely, we wanted to apply window frames that are durable, comply with today's building code, but meanwhile provide a look reminiscent of the 1920s window frames. Indeed, the original design of the façade had a traditional sliding window, with the sliding part of the bottom typically set back from the fixed part. So, knowing that most ventilation means consist of grilles mounted between the glass and the frame of the window, a second challenge arose," said Christof.

Fortunately, Christof remembered a project with plastic window frames he had seen, where the appearance was exactly as he envisioned for the Van der Hilst block.
"Its manufacturer was Van der Zee Kozijntechniek and Gevelelementen. After contacting Kadir Deniz, director of Van der Zee, it soon became clear that we had found what we were looking for. Van der Zee could make exactly what was required with the Gealan window system: frames that have a fixed part at the top and a tilt-and-turn part below. The ventilation grid was incorporated invisibly into the frame profile. We couldn't have it more beautiful."

Customization resulting from collaboration
Bas van den Eerenbeemt, promoter at Gealan, says of this project, "This is bespoke work of the highest order and entirely the result of the collaboration between CHNL architects, Van der Zee Kozijntechniek and Gevelelementen and Gealan. A solution that looks traditional, but is completely wind and watertight, with HR ++ glass. Kudos to Kadir Deniz and his team for the craftsmanship that went into this."
In conclusion, Christof says, "The rhythm has been brought back into the facade. Besides replacing the window frames, we replaced the old roof structure with beautiful roof tiles and managed to create a striking plinth. Not only Woonbron is happy with the new look and the sustainable character of the facade, the residents are also delighted with it."



