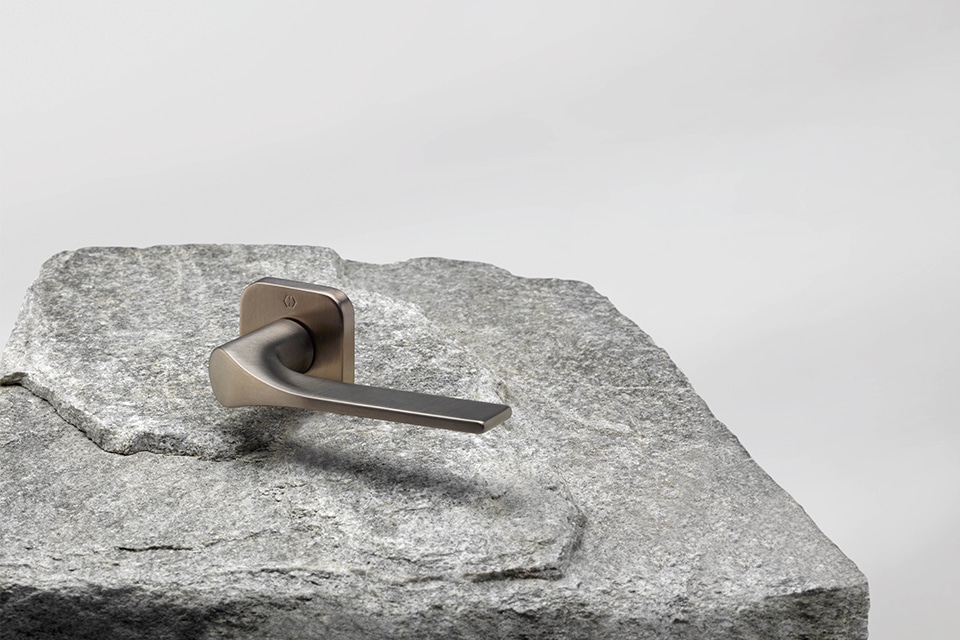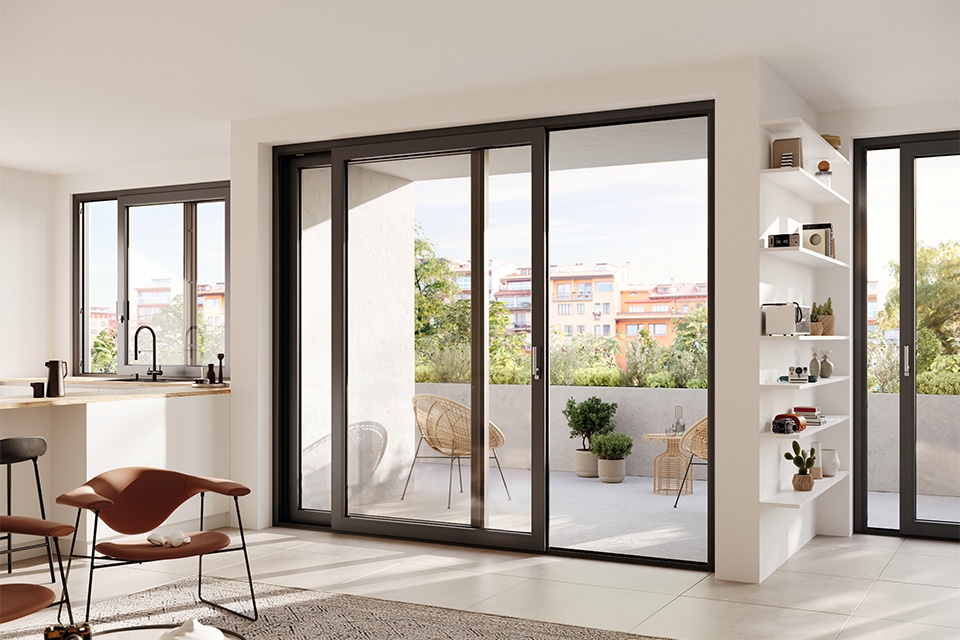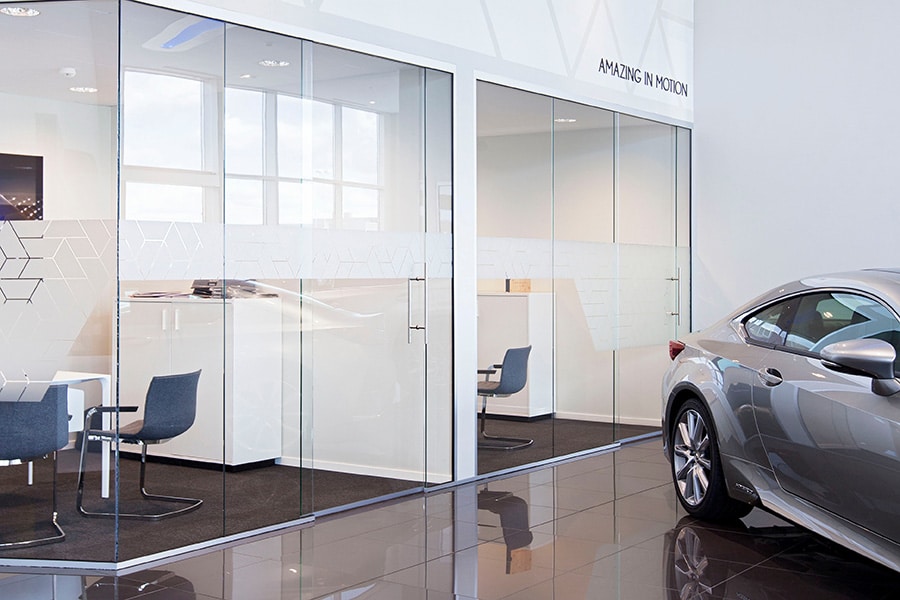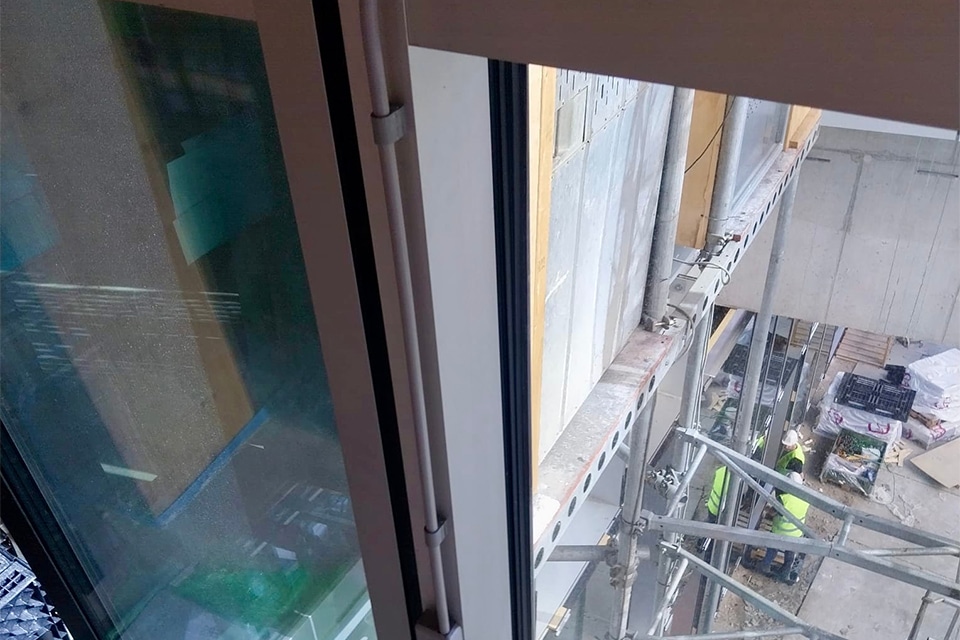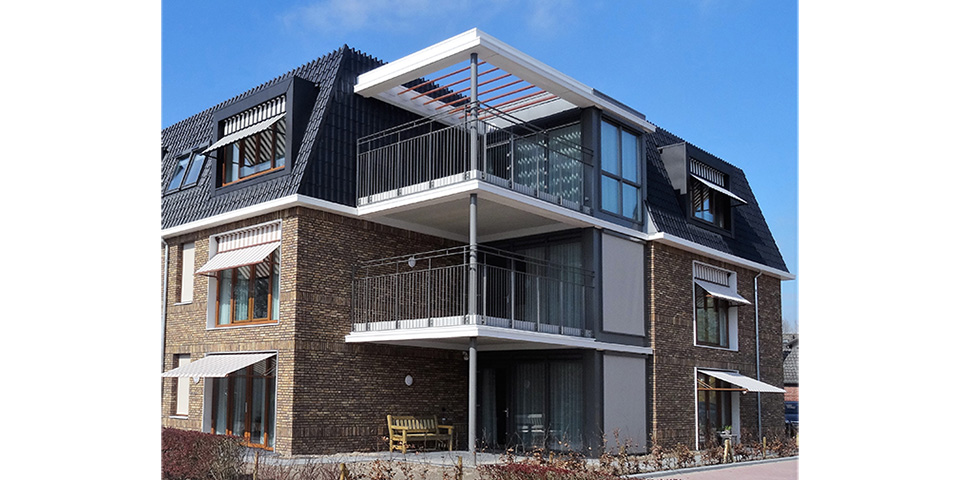
Lingehof residential care center in Beesd
Design matches social significance
Lingehof in Beesd is a new residential care center that accommodates seniors who require care, assistance and possibly treatment. The residential care center will be in use as of January 2019. It is a modern energy-efficient building. There are 50 apartments in the residential care center. All apartments have a living and bedroom, kitchenette and bathroom.
Contractor P. van Leeuwen took care of the development and construction of the new care center Lingehof by means of a Design and Build contract. "Here, we were able to contribute our knowledge and expertise to the design team at an early stage and propose saving measures," says Cees den Otter, in order to incorporate the highest achievable quality, requirements and wishes within the set budget. Because the quality was highly valued in the tender, in joint consultation with RoosRos Architects we allowed this to resonate in the design. In addition to the beautiful façade elements and canopies, this quality was also carried through into the façade frames, which are equipped with Gealan window system from our regular co-maker Trabor Gevelprojecten BV."
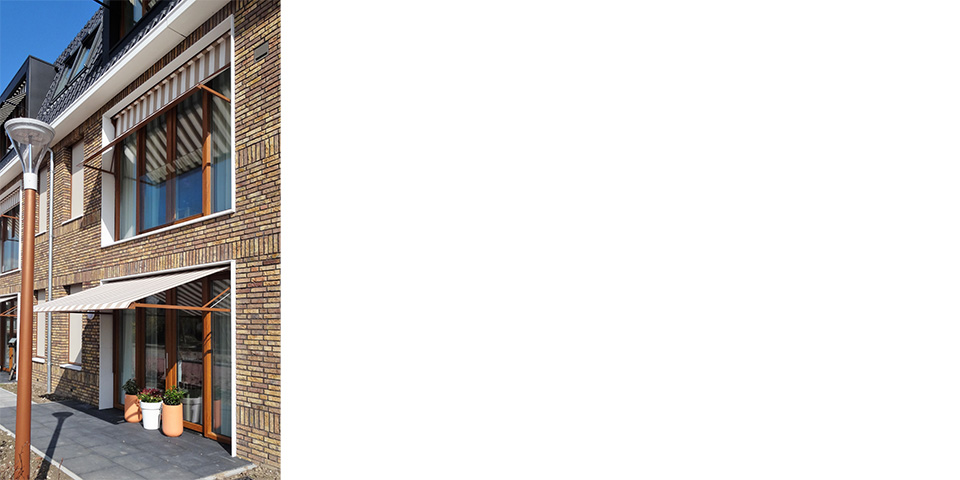
What is special about this project is that the care center has broad social significance in the village. This is reflected in the design by a central meeting space that can be widely used.
The Lingehof is a building that is prepared for the future, because these apartments are equipped with their own energy connections, which means that these apartments can also be offered as free-sector owner-occupied/rental housing in the future.
All apartments have a large 4-paned window frame in the living room with optimal glass surface because these Gealan S9000NL base window frames are constructed from 1 element. All residents have the opportunity to bring the outside in through the large solid doors. Glass fall-through screens have been installed on the upper floors to ensure safety and maintain optimal light incidence. Residents enjoy spacious views. Even during sunny days, living comfort remains optimal, all window frames are equipped with blinds! Trabor Facade Projects BV provided the coordination of window frames, blinds, fall-through security and the entire access control system. "The project was fully worked out in a BIM model so that all bottlenecks were tackled in advance," says Johan van Peet. "We do everything in-house from engineering to assembly, which makes us a good chain partner in this type of project."
The materials are solid and proven, ensuring long life and low maintenance. Moreover, the design pays much attention to limiting energy consumption and the use of renewable energy. That is why Aannemersbedrijf P. van Leeuwen has chosen the Gealan S9000NL system. The optimal Uframe value of the system, the living comfort due to the extra middle seal and the beautiful relationship between frame and glass ensure a beautiful final result with many satisfied residents!
The construction team created a sustainable building without loss of comfort for the users. The building offers a pleasant climate, good acoustics and the installations are easy to operate!
