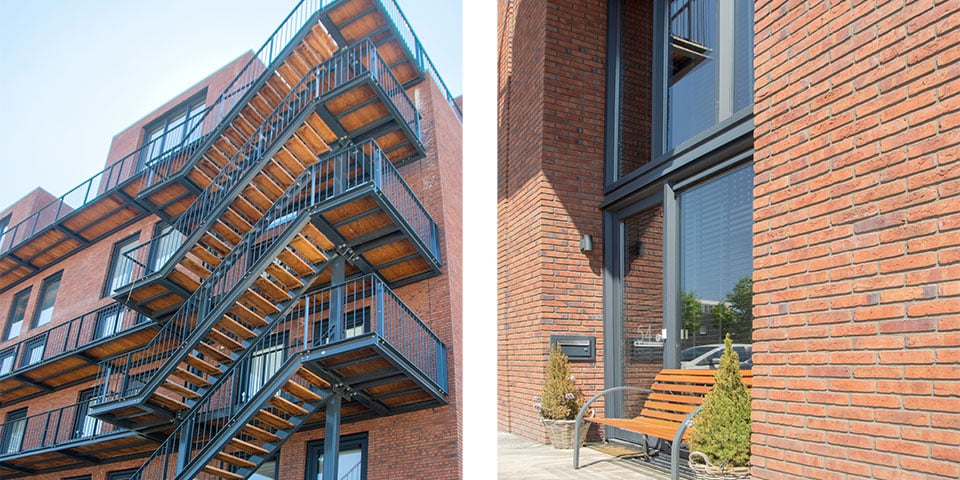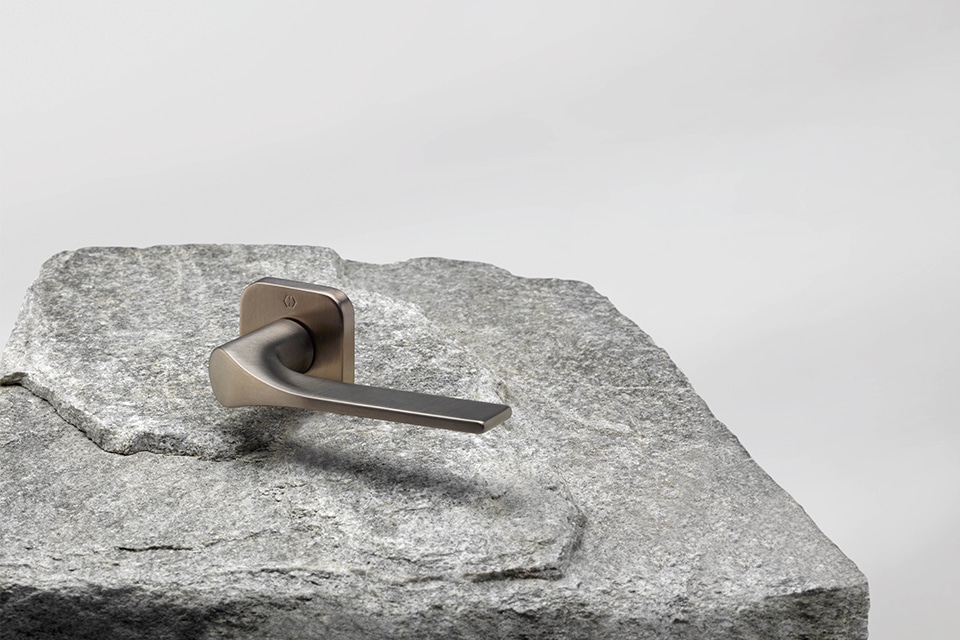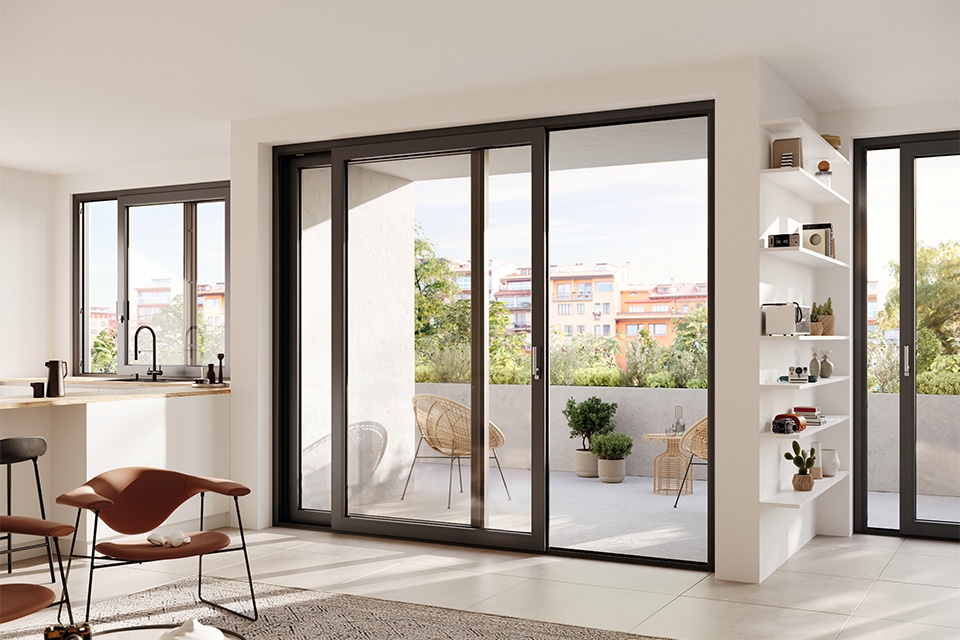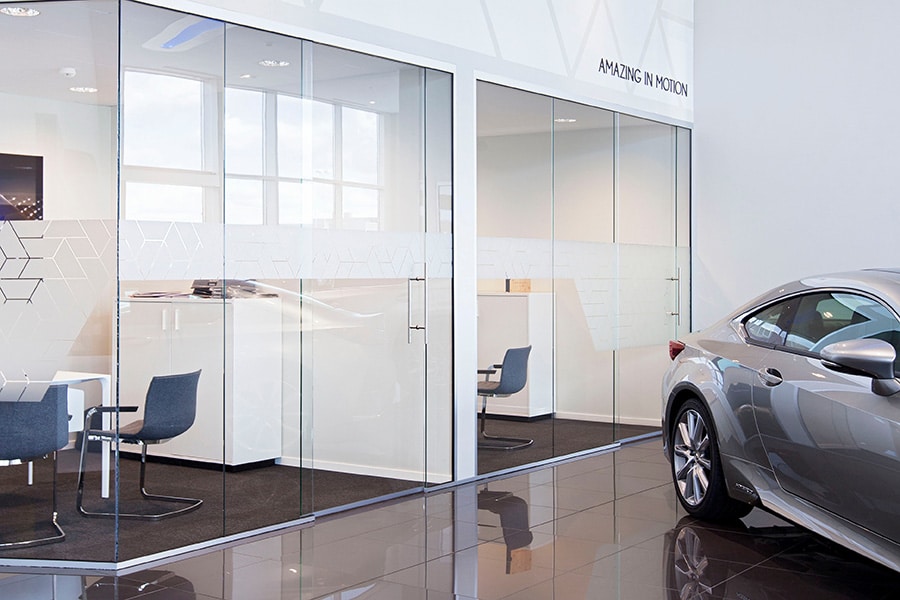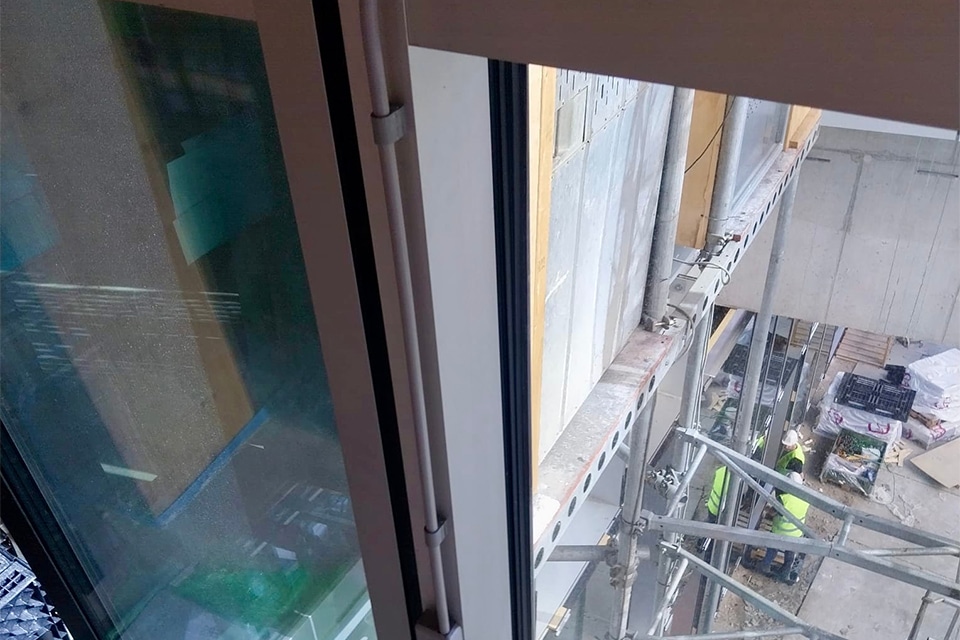
Development and construction of Fabrick in Almere Poort:
Plastic window frames accentuate industrial style
"A pinch of Amsterdam and a pinch of New York," the sales brochure promised. That promise has been fulfilled without fail. With its 25 apartments, Fabrick in Almere Poort is a striking combo of the robust, industrial style of lofts in New York and the Superlofts style developed by Mark Koehler Architects in Amsterdam. Architect Mitchel Ovens explains how the conceptual image was designed and what contribution the VEKA SPECTRAL plastic window frames made.
"When you think of Fabrick, you think of a factory: a factory. The name refers to America, where the robust, industrial style comes from," says Ovens. Inspired by this style, Amsterdam-based Marc Koehler Architects (MKA) developed Superlofts: a sustainable co-housing concept in which residents can realize their dream loft. MKA, where Ovens worked from 2015 to 2018, was responsible for the development of Fabrick.
Loft style leading
Ovens was involved in the development of Fabrick, which can be seen as a spin-off of Superlofts, from the sketch design. "Think of it as a little brother! Conceptually, it was about giving Fabrick the true industrial loft style, both on the inside and the outside. And it had to be affordable housing for young people. Therefore, the work was done on a more modest scale than is usual for Superlofts. The surfaces of the lofts range from 35 square meters to 90 square meters. The building has seven floors; in New York apartment buildings are much higher."
The loft style is clearly recognizable: "Most of the apartments are double-height and have tall windows. This brings in a lot of light, which gives depth. The exterior spaces are beautifully executed; from the balconies residents have a nice view of Almere Poort."
The building as a whole gains depth, as front and rear elevations alternate in the façade and front facade. There is also variety in the housing types, with L-shaped and square dwellings and penthouses.
Stone and steel
Fabrick owes its industrial look not only to the design, but also to the choice of materials. "We chose a mix of dark bricks: brown, red and red-brown. Because the same material was used from plinth to head, the building looks like a monolith. It stands firmly on the ground. To create space and depth, the bricks in the front sections of the façade are masonry in horizontal tile bond. The other bricks are bricked in half-brick bond."
The deep recesses on the first floor create a special experience at both the residences and the main entrance. "When you enter, you get the feeling that the building has been carved out of stone and that you are entering a mass of stone," says Dr. K. K., the architect.
Steel, of course, was not to be missed either. "You see it everywhere: in the balconies, the railings, the parapet, the balustrades and the gallery at the back. The gallery has escape stairs like you often see in New York. Also the stairwell, with its beams and columns, is typical of New York."
Plastic window frames with VEKA SPECTRAL
For cost reasons, the contractor chose to use plastic window frames. Initially, window frames with VEKA SOFTLINE 82 NL were assumed, finished with an anthracite film with wood grain. "We were concerned about that finish, because we wanted to carry on the industrial concept in the window frames," he says.
That changed when an alternative became available: the newly developed surface finishing technology VEKA SPECTRAL. "VEKA SPECTRAL gives the window frames depth. That's important, because we wanted to create a big strong, image. From afar, you don't see that it's plastic. Up close, it also looks different: layered. It also feels different." The darkest color was chosen: anthracite gray. "That combines optimally with the steel. We continued this characteristic look into the interior; in fact, the interior window frames are also finished with VEKA SPECTRAL in anthracite gray."
The plastic window frames were made and installed by Kunststoframenfabriek Aarnink-Bouw BV in Deventer. Fabrick is the first Dutch project in which VEKA SPECTRAL has been applied. "Meanwhile, we have applied it in several other projects and new requests are already underway," says Mark Blom of Aarnink. "Our customers prefer sleek, preferably dark window frames."
Impressed
In May 2019, Fabrick was delivered as shell. Ovens then went to see how it ended up. "I was curious to see what choices residents made in the layout of the apartments; there were a few options offered for that," he said. Attention was paid to sustainability, including connection to district heating. Social sustainability was also important. "The gallery and entrance hall are designed as communal spaces, for example to work or meet. I am very curious to see how the residents deal with this."
How does he look back on the project?
"Fabrick is an example of the diversity that is the starting point for the development of Almere Poort. It fits in with the environment ánd it stands out." He has enjoyed working on it, and the result is very pleasing. "The overall picture we envisioned from the beginning has been realized. I am impressed."
