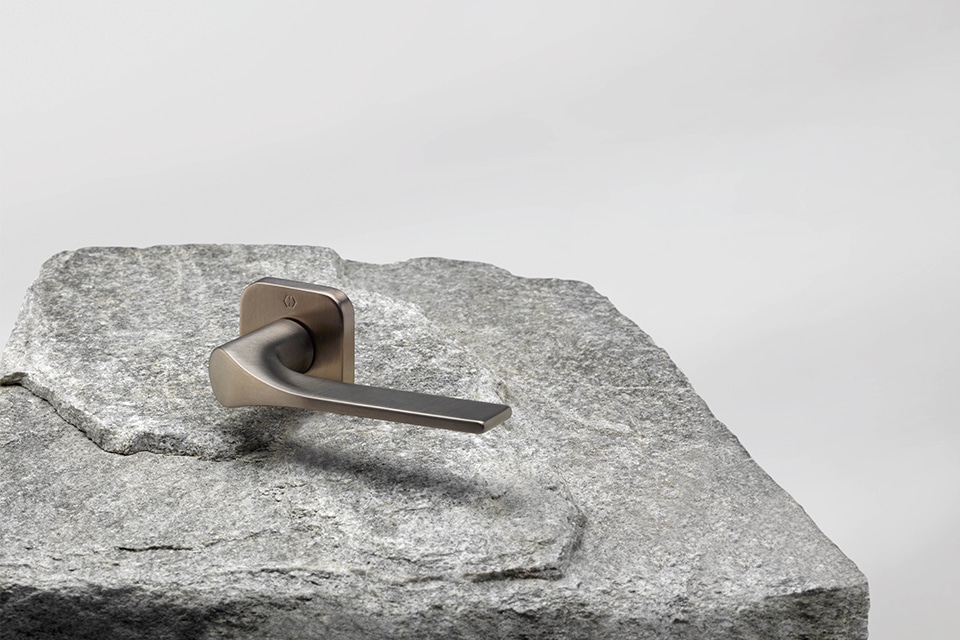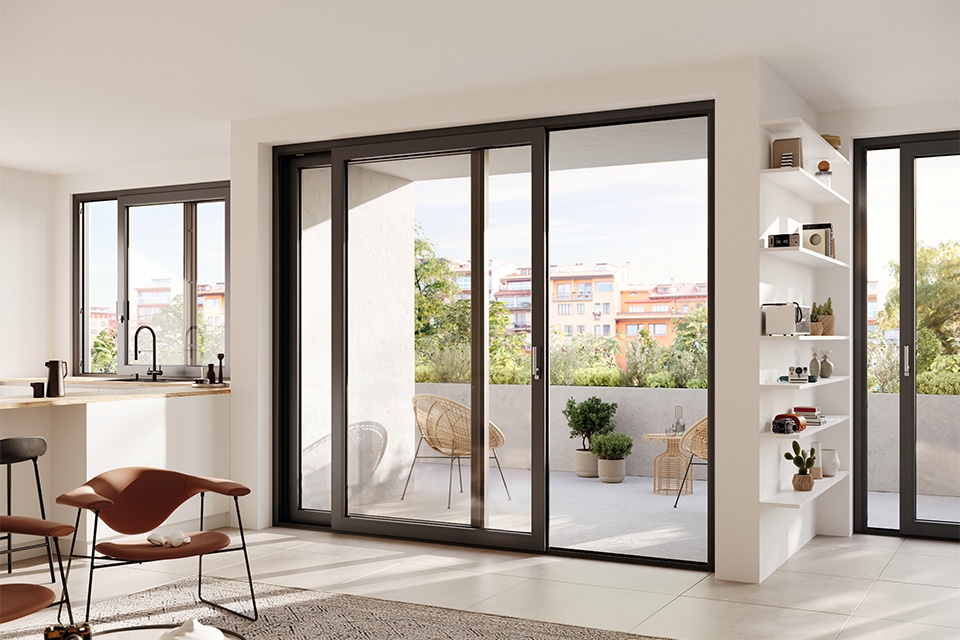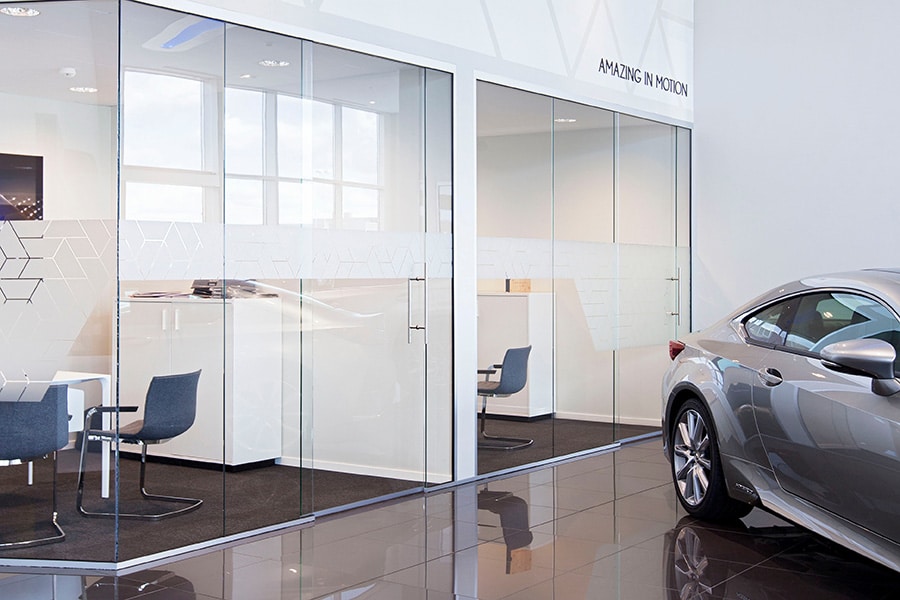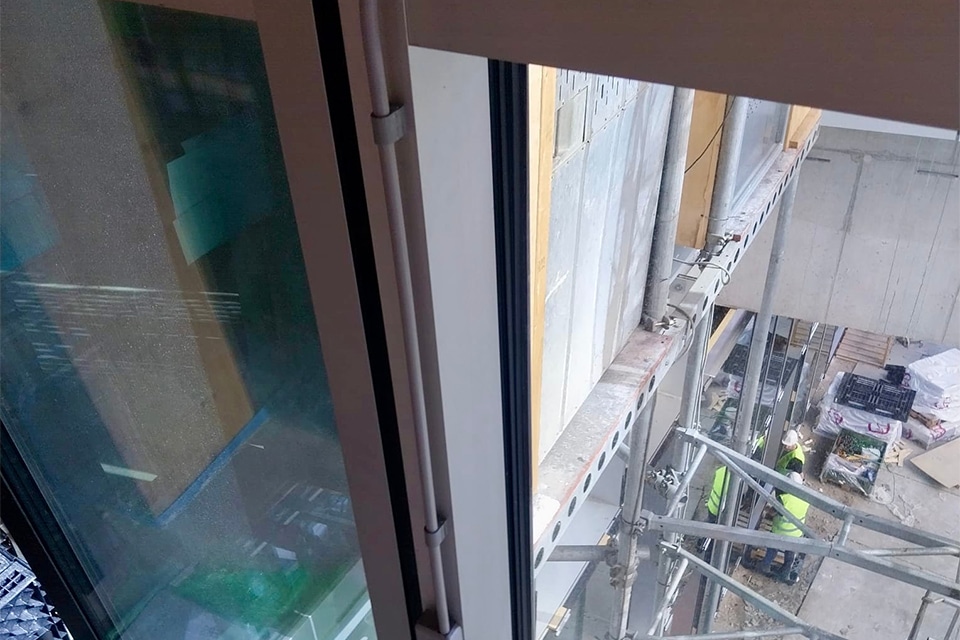
Barn home with eye-catchers
The Jannink family was given the opportunity to add a home on their property. Their son went to live in the rural house - a Saxon farmhouse - and about 50 to 60 meters away Mr. and Mrs. Jannink had a new house built. Their idea was a house in a slightly more modern style, well insulated and in accordance with the requirements of the time. With an important wish: large windows that provide good light and a nice view of the nearby forest.

Design approved at once
Architect Robert Morsink: "A second company house could be added, but it had to be in the barn, under the roof of the existing barn. But in terms of space that wasn't enough. So we asked the municipality if it was possible to build the house in front of it and demolish part of the existing barn. The municipality was willing to cooperate on that."
Harry Jannink: "We didn't want a real barn house. So we deviated from that at points. Moreover, we wanted you to be able to clearly see what the house is and what the halls are. That's why we added some eye-catchers, like a nice terrace. We were allowed to build this way, but then the house had to be an extension of the barn and there had to remain a link between the house and the barn. That became a four-meter flat roof. That way it all fell nicely into place." The municipality approved the design at once.

Attention to materialization
Morsink is at home in all markets. In particular, he designs detached houses, villas and country houses in various styles: from very modern, to 1930s, Saxon and Kempen. For HSBHUIS he designs houses based on wood frame construction. This was not his first barn house.
"A barn house should exude tranquility and fit in with the landscape and the barn. Materialization is very important here, because the basis is very simple: a rectangular shape with a roof on top. You can let some playful elements come out of that, like in this case the protruding front doorway and a canopy from the living room. We opted for dark tiles, as with the barn behind, and the same cladding as the barn was re-clad with. In addition, we applied another hatch on the first floor, to still get a bit of that rural character. We allowed the chimney to run slightly forward and protrude through the roof, so that it too is a quiet element. At the back, a large dormer was applied - for the bathroom and bedroom - which forms a break in the roofline and creates extra space on the top floor."
Beautiful, durable and low maintenance
The house is not only beautiful, but also durable and easy to maintain. There are 16 solar panels on the barn, and the house was built with Keralit cladding and plastic window frames. Jannink: "We chose these because they are low-maintenance materials. So we only have to clean instead of paint. Earlier I had done the door frames at the hall entrance and the office in wood. The halls were built in 2012, but I have already had to paint the frames three times because of the color difference: they are in the sun."
He won't have that problem with the plastic window frames supplied by Serku Bouw- en Kozijntechniek in Haaksbergen. These are made of VEKA SOFTLINE 82 NL profiles and mainly equipped with triple glazing. The outside of the profiles, like the Keralit cladding, are finished in anthracite (RAL 7016). The profiles also have a wood grain, an idea of architect Morsink.

Going well
Jannink is pleased with the result and how it came about. "With the triple glass, it's very comfortable. And there is nothing I think: we should have done that differently."
Morsink also found it a pleasant project. "It went smoothly with the contractor, Wielens in Sint Isidorushoeve, Serku and with the municipality. The end result is also beautiful: peaceful. It just looks like it's one whole and that's really what it's all about."




