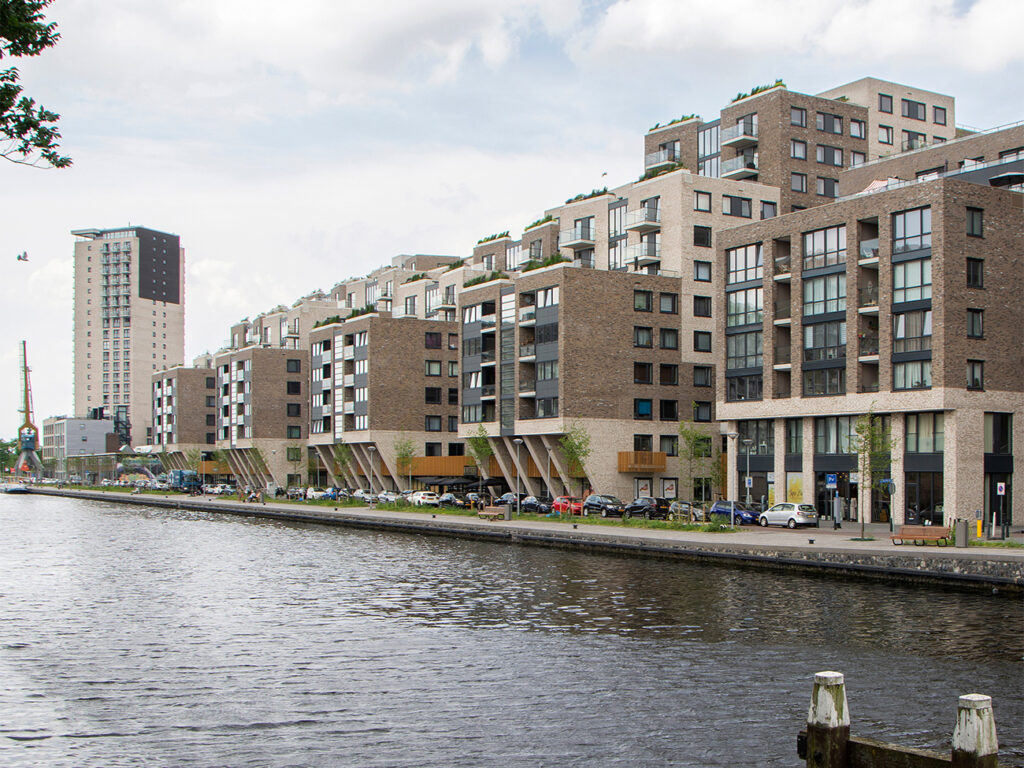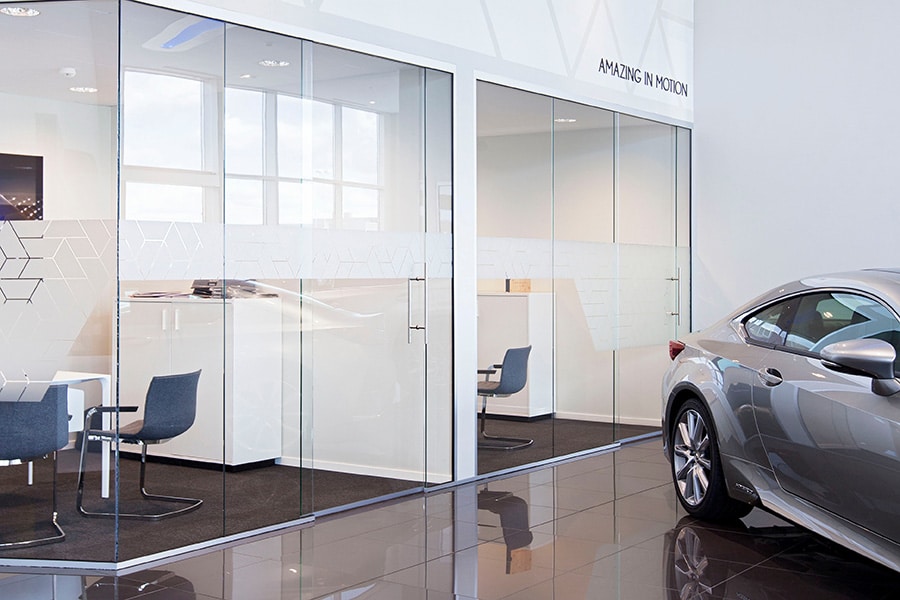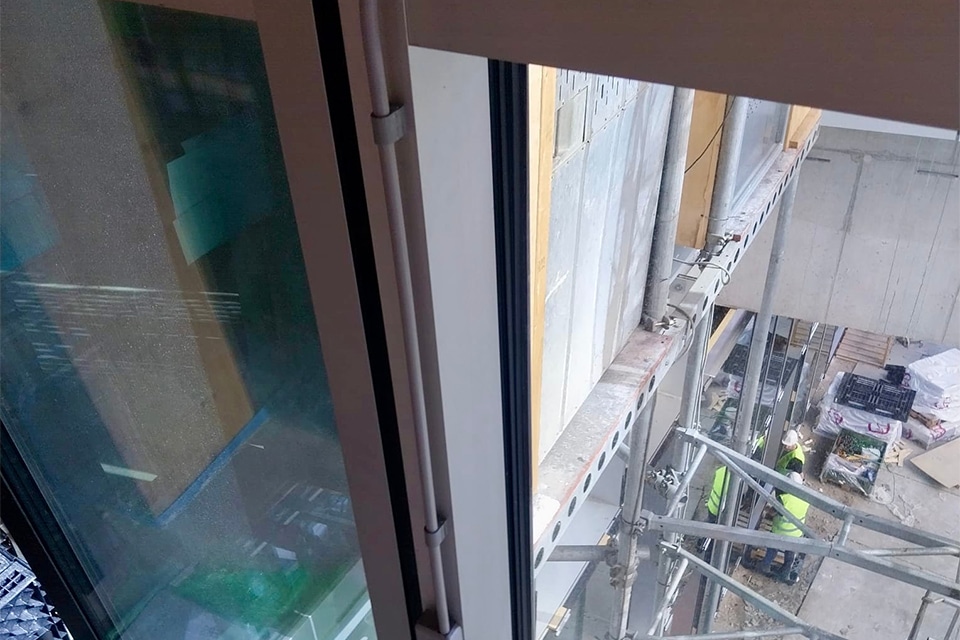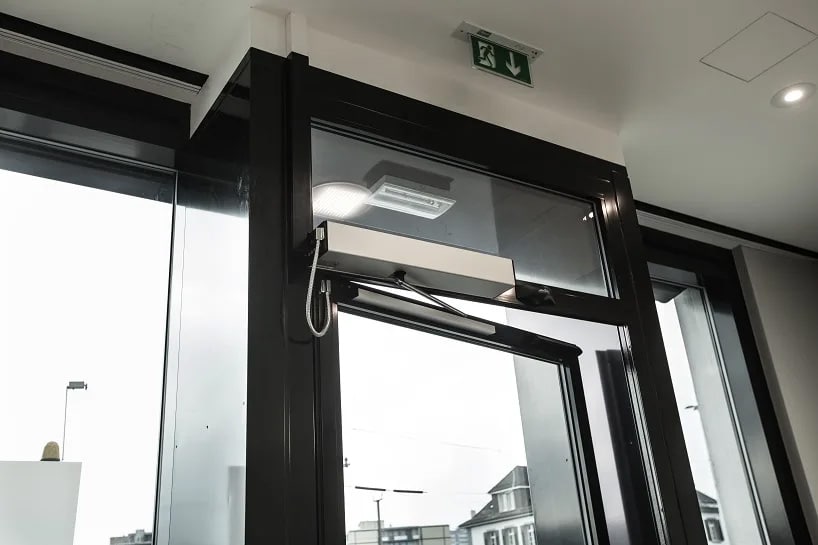
Architect Huub van Heesewijk on award-winning Caland Dock project: 'Everyone can sit in the sun and see the water'
"It was an impoverished industrial site where it was better not to go at night," says Huub van Heesewijk of Kampman Architects. "Now it's a vibrant, livable residential area." For this metamorphosis, client NU Ontwikkeling received the 2020 Hague Housing Award.
The project at Laakhaven-West (location 1st Lulofsdwarsstraat - Calandkade) began in 2015. "The municipality of The Hague had the idea to build two blocks of houses parallel to the quay there. Marcel Kampman talked about it with Edwin Jansen of NU Ontwikkeling, a project developer we work with a lot. They figured that each house should have a view of the water and good sunlight. Based on the first sketch I made, the municipality immediately embraced this concept!"

Unique, terraced construction
From that first sketch, Van Heesewijk worked on the project, which includes 550 homes, 3 parking garages, several outdoor gardens and a plinth with approximately 1125 sq. ft. of commercial space.
"Caland Dock consists of five housing blocks with a diverse housing offer, ranging from studios of about 35 sq. m. to two- and three-bedroom homes up to 90 sq. m." How was it ensured that each home has good sunlight and water views?
"By rejuvenating both vertically and horizontally toward Calandkade. At 1st Lulofsdwarssstraat, where the main entrance is also located, the tallest block stands: 12 floors. Gradually the blocks descend to 5 stories at the waterfront; thus, vertical rejuvenation is achieved. Horizontal rejuvenation means that the housing blocks become narrower and narrower toward the water. Thus, vistas have been created for the rear properties. In addition, each dwelling has a balcony."
Densification with residential quality
Caland Dock is high-density yet lively. "The commercial plinth with stores and restaurants contributes to this. In the future, the adjacent Petroleumhaven will house another marina. The car-free residential streets directly adjacent to the ground-floor apartments also provide liveliness. Atmospheric features include the roof terraces and communal roof gardens designed by a landscape architect."
The water board is also pleased with the roof gardens. "They capture a lot of rainwater and prevent sewers from overflowing during heavy rainstorms."
Gasless: thermal storage system
In inner-city densification projects, every detail counts. "Because of the way the high-rise is designed, there is too little roof area for solar panels. For the supply of sustainable heating energy, therefore, a thermal storage system was chosen, which utilizes both ground heat and the temperature of the surface water in the Laak River."
Facade appearance: playful and inviting
The facade is not ordinary. "The tall buildings on 1st Lulofsdwarsstraat are tapered, so the facades are kinked. As a result, they look very friendly. All entrances to the buildings are made inviting with sculptural elements, such as large gateways and generous vistas, which also promote social safety."
On the waterfront there are large overhangs. "These are supported in a playful yet sturdy way with beautiful, tapered precast elements."

Plastic window frames
In the facades, the anthracite-colored plastic window frames stand out. "They combine stylishly with the light bricks and masonry. The fact that they retain their color and are low maintenance also played into the choice."
The plastic window frames for Caland Dock were delivered by Weneko Kunststoffen in Dinxperlo. VEKA plastic profiles type VEKA NL 116 - S, finished in RAL color 7016 with grain, were used in the window frames.
Teamwork as a success factor
The jury that awarded Caland Dock the 2020 Hague Housing Prize was laudatory: "The project represents an important step for the city in the development of a vulnerable area into an attractive residential area in a central urban location. Caland Dock turns the back of The Hague/New Laakhaven into a front with a face."
Teamwork has been an important part of the success.
"From the start, we worked as a construction team. With NU Project Development as the client who knows how to quickly interest investors and pays close attention to social control and livability. With STEBRU as a contractor who organizes high-rise buildings smartly and affordably. And with our agency that unites all elements in a recognizable, attractive appearance."

Many projects
Kampman Architects does not work in one particular style, as international architecture firms like Zaha Hadid and OMA do, says Van Heesewijk. "We are inspired by the site, by the client's wishes and by what we think is appropriate. That always results in different outcomes. What does characterize us is that we carefully weigh conflicting interests and remain inspired."
That commitment is appreciated. The Villa Mokum project was awarded the Amsterdam New Construction Prize. The firm has a lot of work in progress, including quite a few large apartment projects.
"Just completed is the project Haags Buiten, which we are going to submit for the 2021 Hague Housing Award."
The firm is also active in small-scale projects. "Together with Futura Zorg, we have developed a residential concept for small residential centers. This makes it possible for people with dementia not to have to go to a nursing home and to continue living near their families."
It has already been realized in several places. "One-to-one implementation is of course never possible: every place is different and requires a specific solution. And that is exactly the challenge that makes our profession beautiful."




