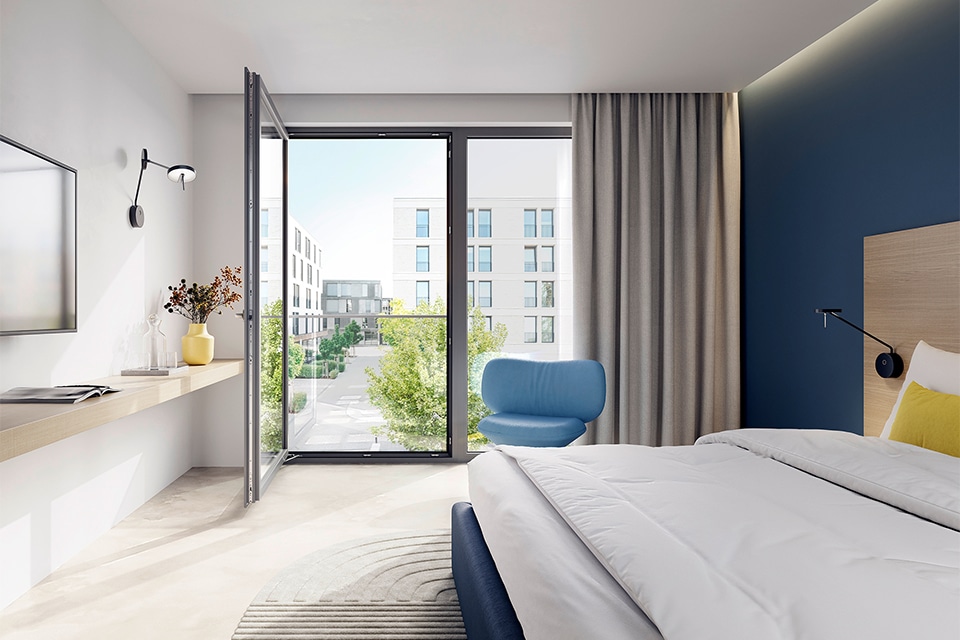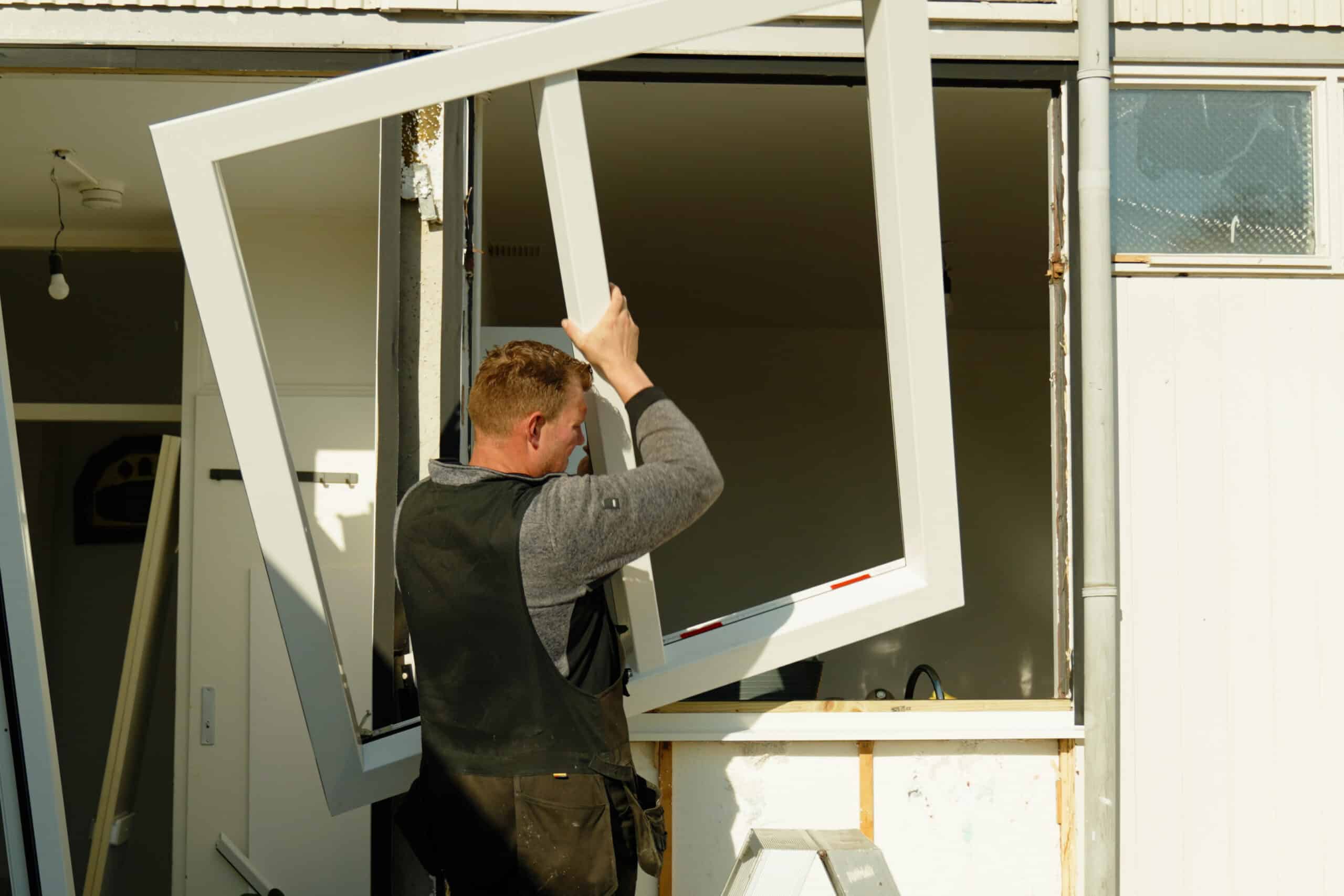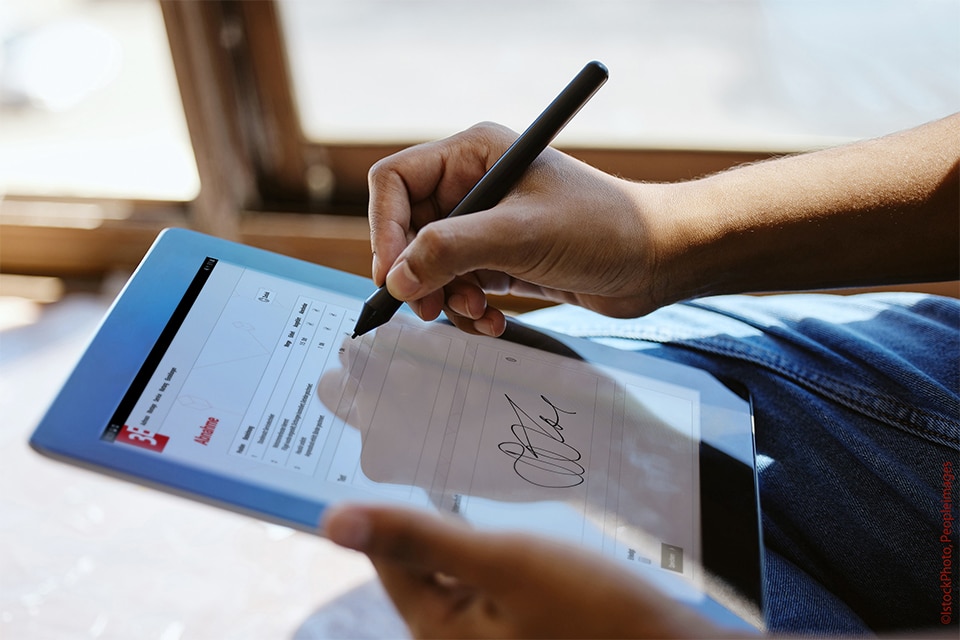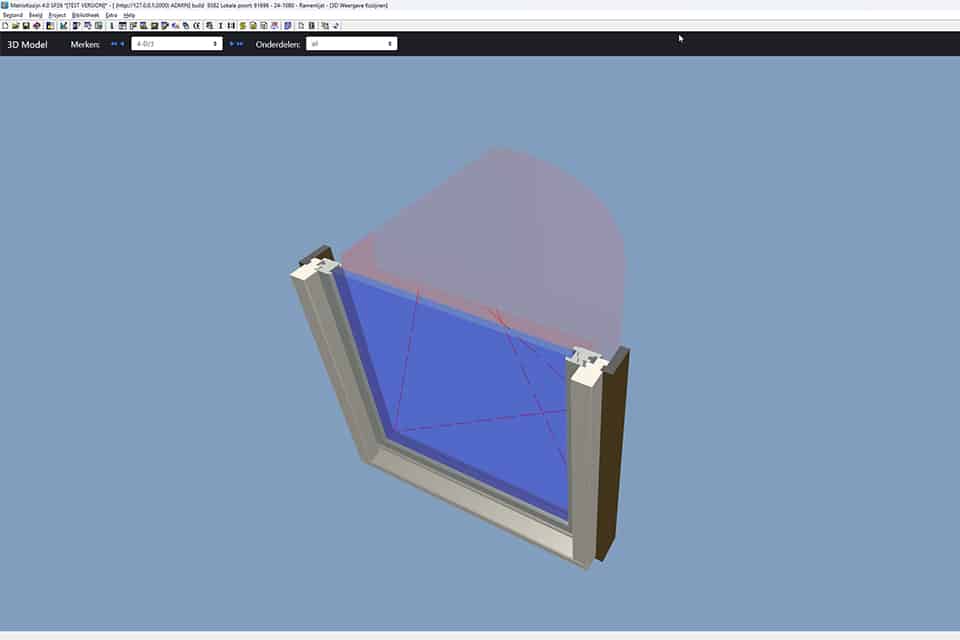
Unique glass facade concept with integrated shading for Hannibal office
Renson & Reynaers Aluminium join hands
From the design of the new office for Hannibal (Belgium) in Roeselare, at least one thing was clear: there had to be light! A glass facade is then an obvious choice, but with the sun on it, the building quickly becomes a greenhouse, not to mention the reflection on the computer screens... an ideal pilot project for Renson and Reynaers Aluminium to apply their integration of facade and minimalist fabric sunprotection.

Garden central, indoor and outdoor
"A design never comes from an architect alone," explains Sander Verhanneman (architect - Rohm). "For his new office, Hannibal mainly wanted to preserve the character of the garden, so we kept the footprint of the building as small as possible. That did mean that we had to go for 3 floors, but fortunately the city of Roeselare went along with that. A nice bonus was that you can now see the city skyline from the second floor, a nice landmark. Budget-wise, we took an 'industrial' approach to this project, but that gray and austere look just gives the necessary tranquility in contrast with the green of the garden." This is carried through into the interior, so to speak, and becomes part of the interior. For example, the glass facades on the first and second floors - conceived as a duplex landscape office with especially a lot of view to the outside - ensure that you look straight into the treetops. So inside and outside literally blend together here. "With a glass front and rear façade, you even look right through the building," Verhanneman said. "That gives a very big openness and makes the interior bathe in light."

Light inside and view outside
And let just that have been a very conscious choice for one of Hannibal's business managers Kristof Carrein: "The 'creative warriors' of our advertising agency prefer natural light to update their photography, determine color choices and judge ads. So plenty of daylight was indeed an absolute requirement in our new office building." But the glass facades also prove their usefulness the other way around. "It would be a shame not to have a nice view of the city garden when sitting inside. A peaceful environment also creates calm in the mind, so you have to play that off.
Preventing reflection and overheating
Of course, a lot of glass does carry the risk of overheating on sunny days. At the front - facing northwest - this was not so much an issue, but the south facade at the back definitely needed sun protection. "For a glass facade like this - and, by extension, for all windows - exterior shading is simply the most efficient way to prevent it from quickly becoming unbearably hot inside on hot days," Sander Verhanneman clarifies the choice of screens. "In previous office projects, too, this proved necessary each time. We often choose dark screens because they offer more transparency. Even with the screens down, the view to the outside is then maintained at a maximum." According to Kristof Carrein, what also played a part in the choice of cloth sunshades was that this would also eliminate annoying reflections in the computer screens."
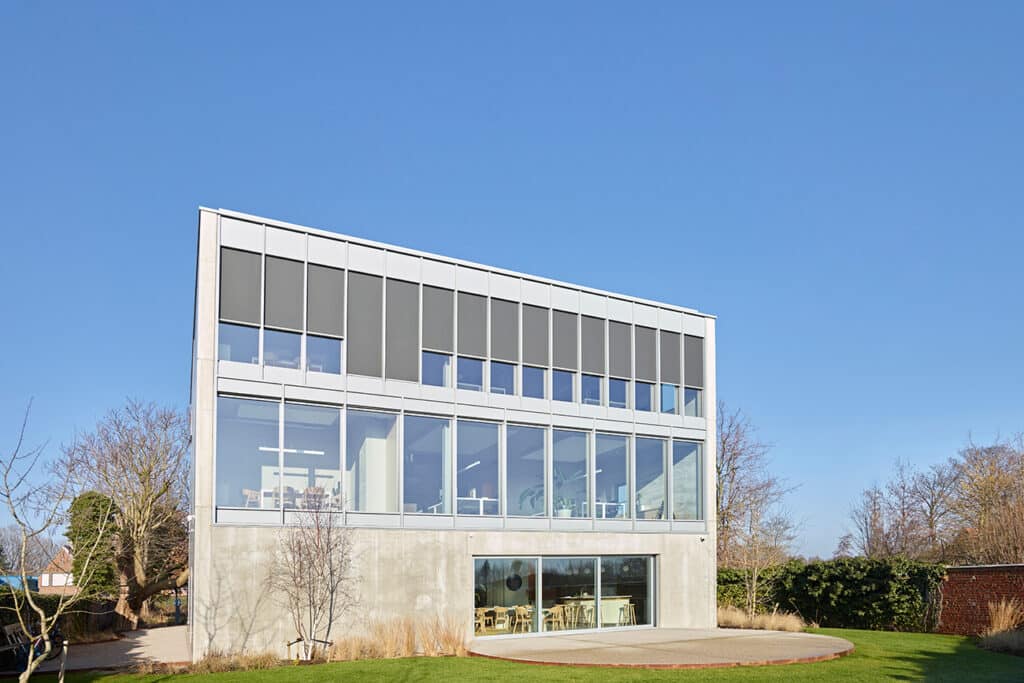
Architectural glass facade with screens
For the implementation of the glass facade, Lein Aluminium was the chosen partner. The company from Zonnebeke was also familiar with both Reynaers Aluminium and Renson, who had just introduced their joint new development for glass façade and fabric sun protection.
"This project was quite a challenge," knows case manager Jan Lein. "Visually, the front and back facades are the same, but at the back the screens are nicely integrated with them. Therefore, the front facade also does not have standard aluminum glass facade profiles. Such architectural glass facades are never obvious and require follow-up from design to final stage. In the rear façade, a Reynaers Aluminium ConceptWall 50 was combined for the first time with the Renson Fixscreen Minimal Curtain Wall 50. Sander Verhanneman: "Our main concern was to be able to integrate these screens neatly and tightly into the curtain wall. Because no standard clamping frame was used here, we went looking together with Reynaers, Renson and Lein for the most suitable solution. And the new combination solution of Renson and Reynaers turned out to be a hit for the parameters we had set. Whereas for curtain walls you used to have to make do with fabric awnings that were not entirely compatible and whose coupling guides were simply screwed to the curtain wall profiles, here we were able to achieve a much tighter result that does not detract from the design in any way."
Reynaers Aluminum x Renson
Mieke Tielemans (Renson): "Reynaers Aluminium and Renson found each other in the ambition to realize even more beautiful projects. Our joint R&D departments were looking for the perfect match for an ideal glass façade with fabric awning. We minimized the realization steps and went through the testing and accreditation together. This resulted in a limitation of the total number of profiles to just 3 instead of 5: the cover profile and basic clamping strip from Reynaers Aluminium and the torque side guide from Renson. So contractors and architects can sleep on both their ears: processing is smooth and the execution looks peaky."
Pleasant building with charisma
One year after Hannibal's move, business manager Kristof Carrein is still very pleased with the new office. "A building contributes to the appearance of a firm. And in that respect we appear to have made the right choices. Moreover, it is pleasant to work there thanks to the integrated screens, which do not detract from the sleek facades. "The overall appearance of this design was also exactly what Sander Verhanneman had in mind: "I think the whole of Roeselare knows the building now. And at the same time, it's always nice to be able to look back on a successful design that doesn't necessarily have to be the most expensive."
