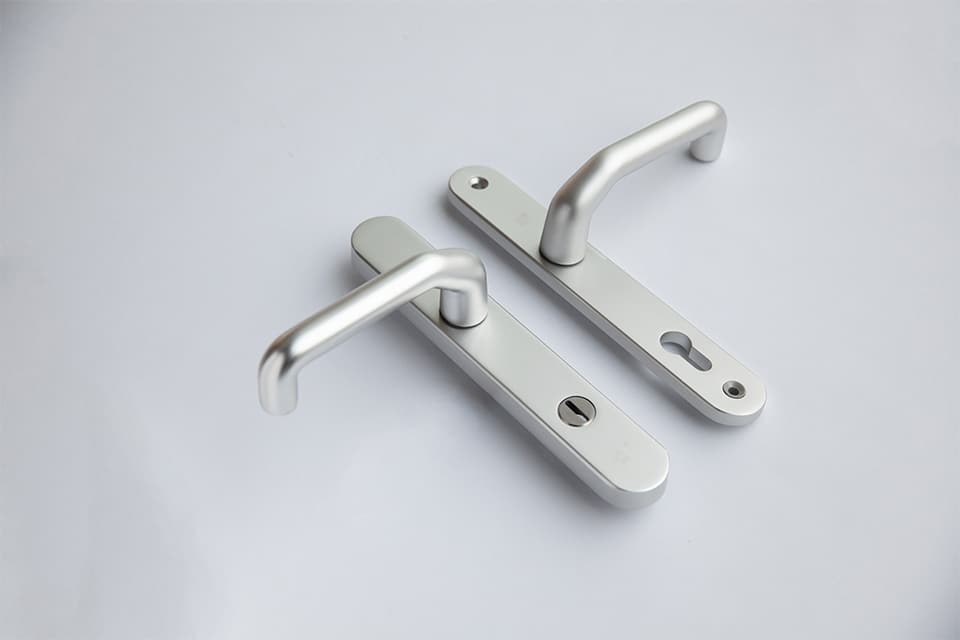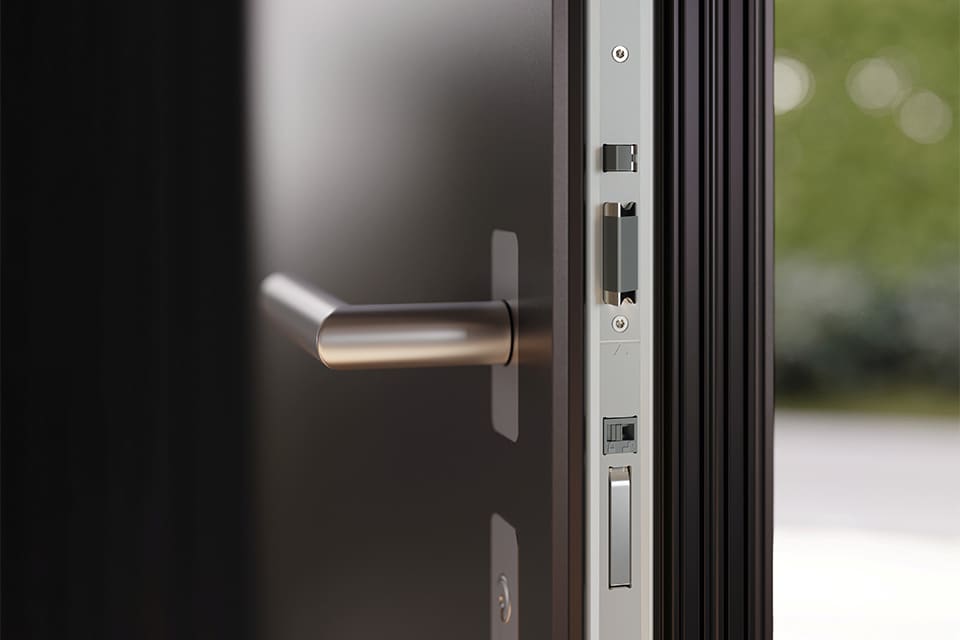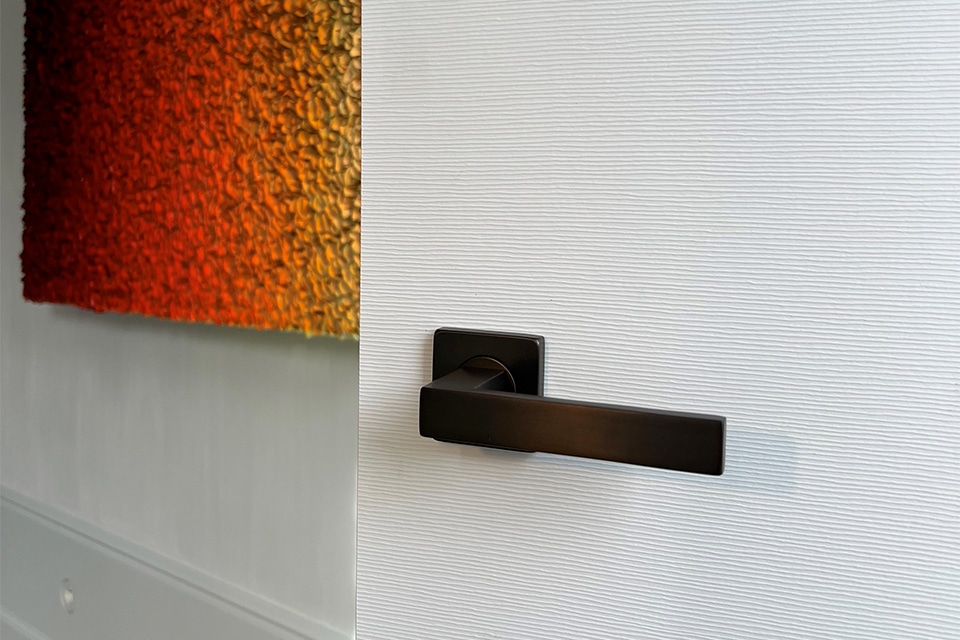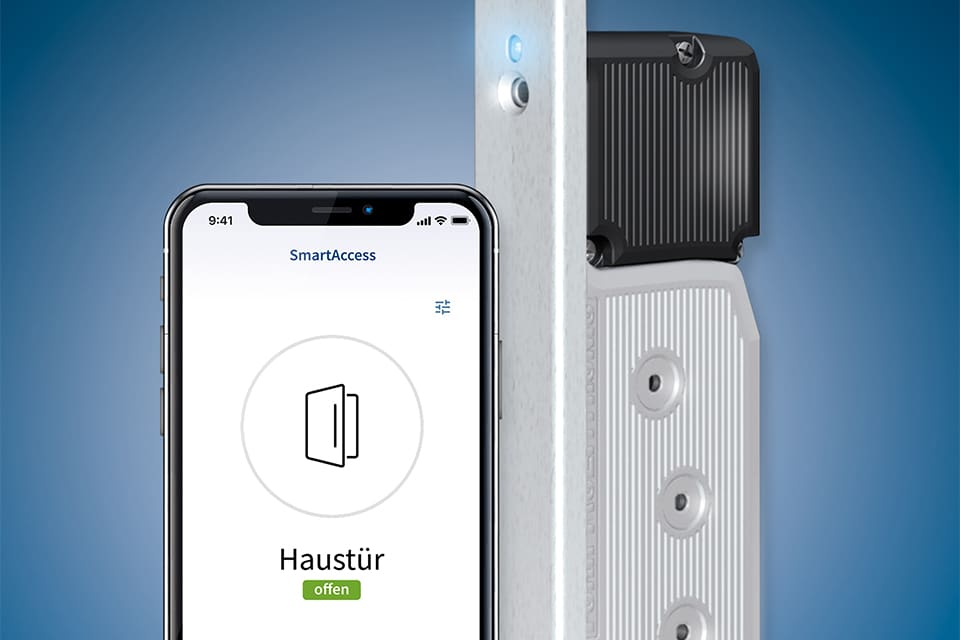
Pronounced design makes soft landing
Wooden paneling and window frames make tower Cooltoren tangible for residents and visitors
After no less than eighteen years of development and four and a half years of construction, the skyline of the Baankwartier, one of Rotterdam's most characteristic reconstruction districts, has been enriched by the 150-meter-high Cooltoren. With its mirrored facade, wide window strips, striking central crown and thirty-meter-high ‘Rotterdam’ plinth with Iroko paneling and window frames, the residential tower attracts attention not only from afar, but also from nearby.
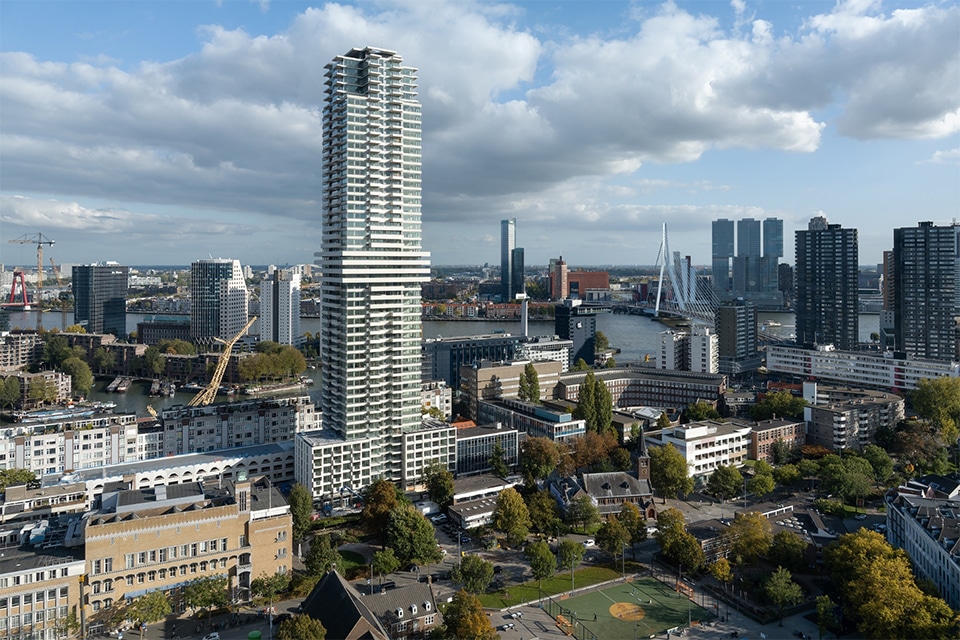
Groundscraper
The Cooltoren is a development by Ballast Nedam. V8 architects created the design for the residential tower, which was inspired by a number of reconstruction buildings on this plot. According to Rudolph Eilander, architect and founding partner of V8 architects, the design brief for the Cooltoren was simple: “Design a 150-meter-high building that fits the zoning plan and with a good story about what needs to be demolished.”
Working this out, however, was a lot more complex. “When you realize a tower in a residential area, it is essential that this tower lands well. This is also clearly defined in Rotterdam's high-rise vision, which even talks about a ‘groundscraper’ instead of a ‘skyscraper.’ An important starting point here was that the base had to be twice the size of the tower's floor plan. For example, to properly accommodate all the cables, pipes, transformers and other facilities.”
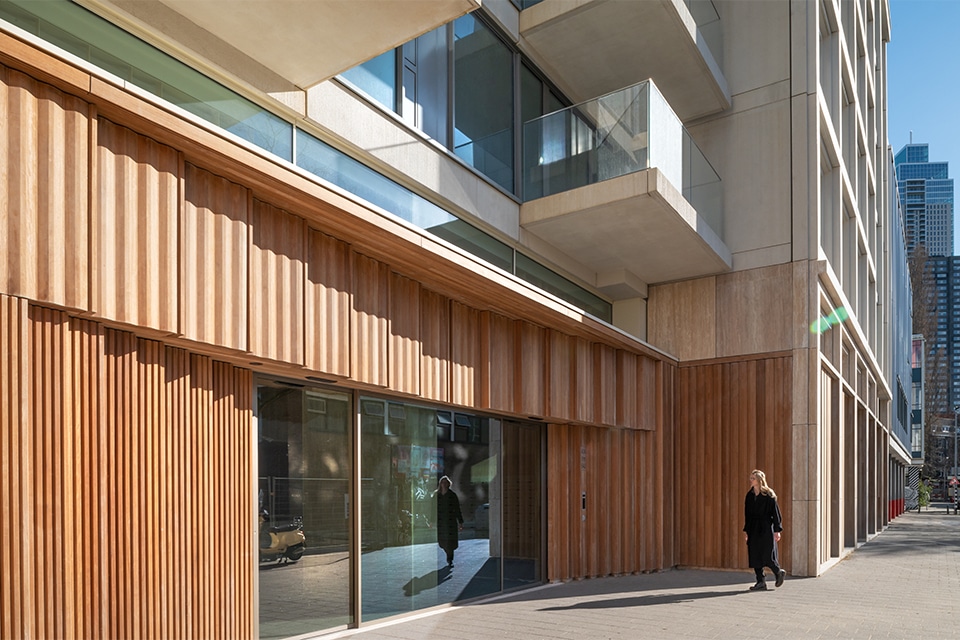
Strengthening the scale
The tower lands in the middle of the base and extends to ground level, illustrates Eilander. “At the spot where the tower touches ground level, we added a qualitative entrance in wood. A conscious choice, because this is where the tower really becomes tangible and tangible. Wood is a pleasant material in this case, which is warm and inviting and also brings the entrance to life.”
The wood was applied as a floor-high ‘1950s paneling,’ he says. “Iroko was chosen as the type of wood, which meets all regulations and is also uniformly graying. In combination with imposing hardwood window frames with impressive profiles, the scale of the tower is enhanced. What is also very nice is that the wood reflects the width, symmetry and grandeur of the hall so that the plinth balances excellently with the imposing tower above.”
Architectural and sustainable wood
Because all the detailing, profiling and dimensions of the wooden entrance were unique, a specialist partner was sought for the engineering and production, which was soon found in Timmerfabriek & Interieurbouw De Kroon b.v. “Following the special architecture, fire resistance as well as robustness played an essential role. Thus, the wood had to be able to take a beating,” explains general manager Maurice van Heck. “On our advice, Iroko was chosen; a special, strong and very durable type of wood with FSC certification that has very little working. Freshly sawn, this type of wood has a beautiful golden yellow color, which discolors very nicely to rust brown/gray after exposure to sunlight.”
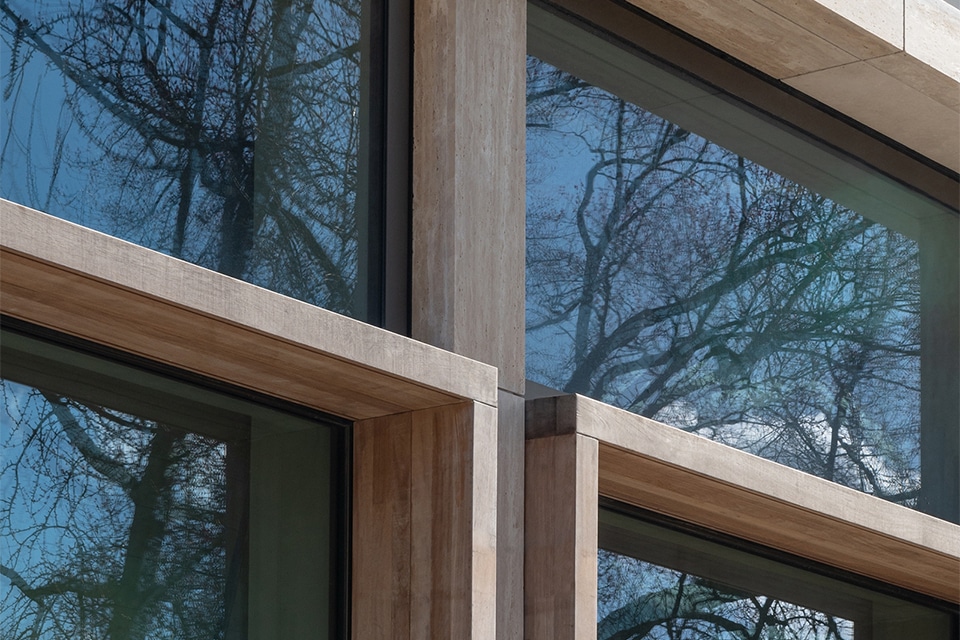
In accordance with the design by V8 Architects, the entire first floor is done in Iroko, with an Iroko fire-resistant and three-dimensional paneling, Iroko fire-resistant window frames and Iroko sunscreen facade screens. Also special are the Iroko facade frame facades 20 cm wide, 30 cm thick and as much as 4 m high, which provide a special framing and finishing touch. “Even the sectional doors at the rear are in Iroko!”
Additional woodwork
“As in many projects, our contract for the Cool Tower started with the specialty woodwork,” Van Heck says. “Following this, we were also awarded the additional structural woodwork. For example, the wood frame (hsb) facade elements of the base, the technical hsb roof top and the wooden adjustment frames, where a combination of Meranti and Spruce was used. The structural beams in the tower are made entirely of solid wood. Two imposing air ducts are also made of wood, giving the material a solid stamp on this project. Both aesthetically and functionally. In total, we spent almost three years making all the wooden products.”
