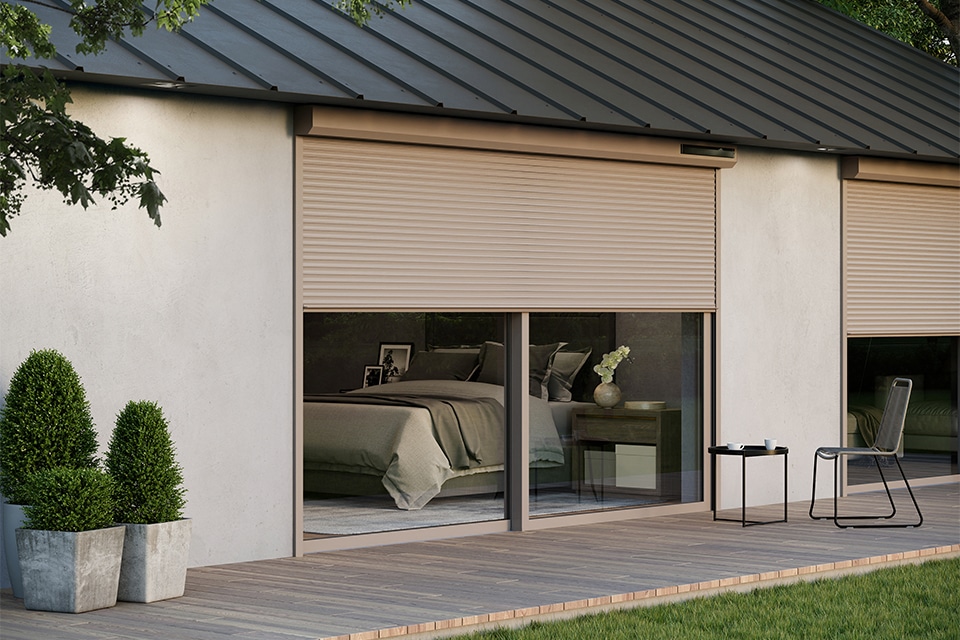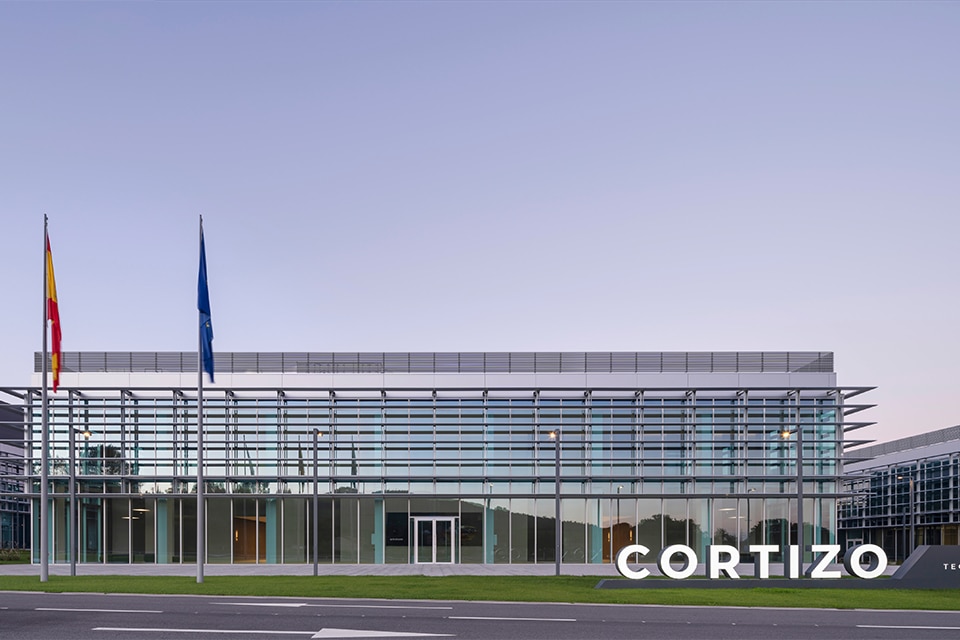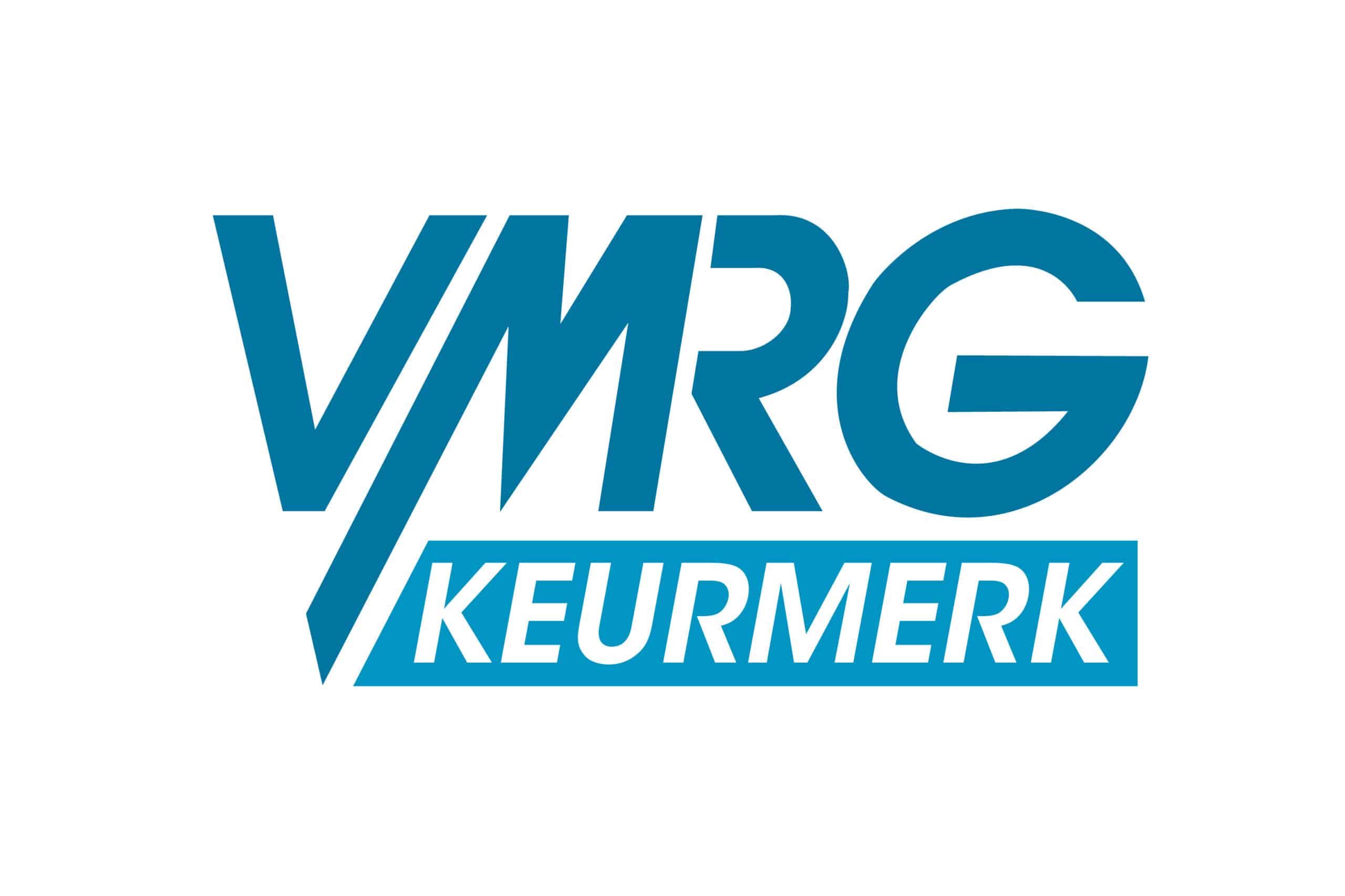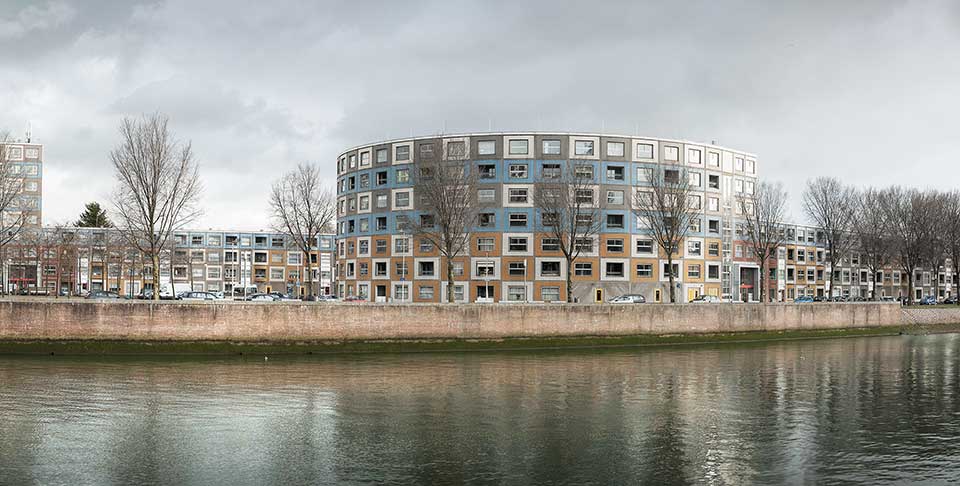
De Peperklip: refurbishment respecting iconic design
Facades, stairwells and the houses themselves: everything was taken care of. The facade window frames were also replaced. These were given an update that represents a perfect compromise between aesthetics, respect for the original design and the high technical requirements in terms of natural ventilation and acoustics. Renson's Invisivent NL top grille made a significant contribution to the latter.
The refurbishment of De Peperklip ranks as one of the Netherlands' largest renovation projects in history: between 2017 and 2020, 545 homes and 8 commercial spaces were thoroughly renovated. What makes it even more remarkable is that the residents of the social housing complex continued to live in their apartments during these renovation works. A daring feat by housing corporation Vestia, which - together with the municipality - wanted to make the building future-proof, both in terms of technology and maintenance. With respect for the 40-year-old design by architect Carel Weeber - which resembles an open bent paper clip but owes its name to the clippers (boats) that brought pepper into the harbor - but at the same time with an eye for the needs of the residents.
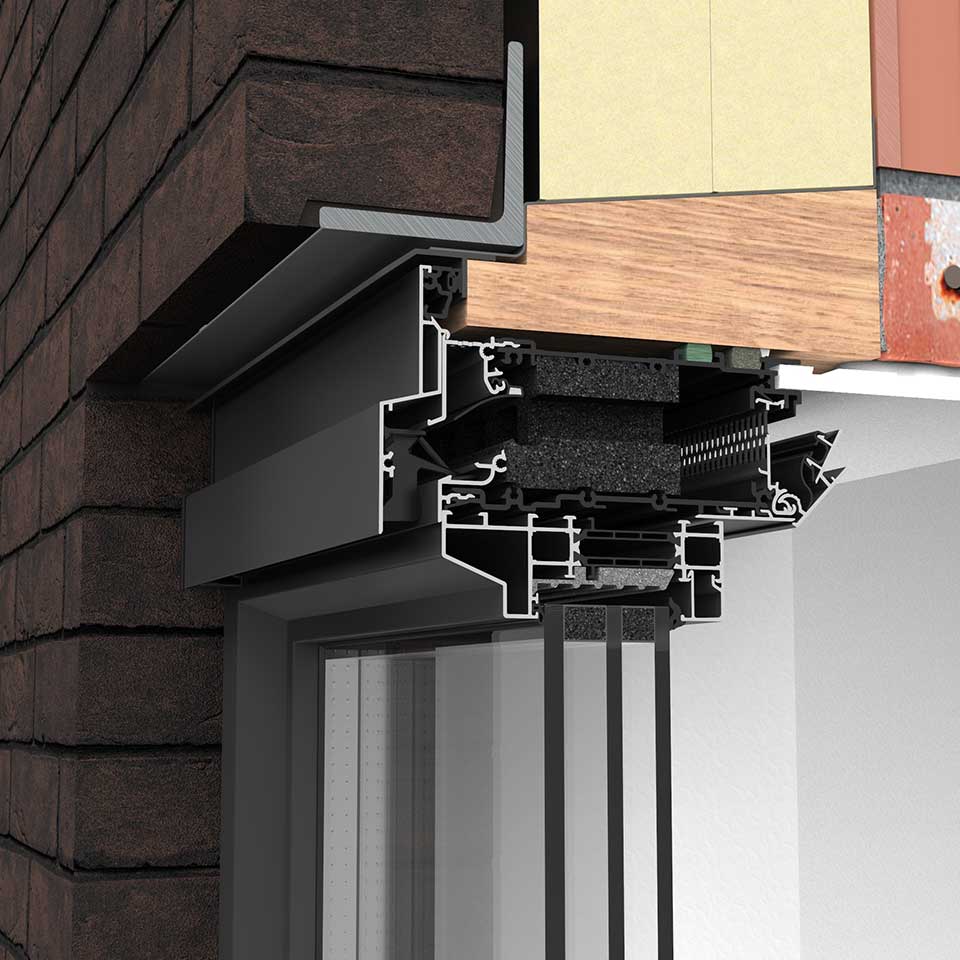
Demand for renovation tile work becomes extensive 'pain points' list
Clara Froger (designing architect): "This building indeed has a very long history, not only architecturally but also socially. I actually see it as a village in itself, with a lot of diversity on the inside: 150 nationalities, with residents from all walks of life and very different housing types. Only you hardly see that on the outside, which was typical of this kind of anonymous design at the time." Given its long professional relationship with Vestia, the housing corporation therefore came knocking on Clara Froger's door when it forged the first plans to update De Peperklip. "Actually, it started with the question of how to replace the tiles in the exterior facades," she recalls. "With unique poured-in tiles like here, that was not only technically an absurd question, but also personally a difficult one since this is such an iconic building to me that I didn't want to burn my fingers on it. But it did seem like the perfect time to list the pain points that urgently needed attention in order to give the building the "new life" I felt it was entitled to. And so I tried to make the building more harmonious mainly through color and material choices, but always with the intention of staying below the value of the tiles in terms of intensity. After all, for me they are the most powerful characteristic of the design. And it sounds crazy, but then the next thing to tackle is the window frames anyway, because there are so many of them."
So what began as a superficial "make up" turned into a thorough "make over" of the entire building. And Clara Froger was given an extensive assignment for that. Especially to ensure that De Peperklip did not lose its individuality and even regained it. Rather than renovation or maintenance, she saw this intervention as 'preservation' with attention to the wishes of the client and the residents."

As technical-architectural advisor, Willem-Jan Paijmans (Molenaar & Co Architects) also came into the picture at that point to do justice to Clara Froger's designs with appropriate technical details and depicting the possible options therein for both the building team and the Department of the Building Inspectorate. "Because, in addition to a redrawn lighting plan and acoustically and visually improved entrance halls and stairwells, among other things, the window frames to be replaced in particular proved to be a challenging balancing act in that area between the technically feasible and fidelity to the original design. Aluminum quickly proved to be the right choice in terms of ease of maintenance and aesthetics. But the best compromise for the then already integrated ventilation grilles was less obvious."
In several steps to a healthy indoor environment
In Weeber's original design, the bottom of the window frames were fitted with heavily constructed sus-cabinets that provided a natural supply of fresh outside air while keeping out the noise. Aesthetically far from being the most beautiful solution, but above all a form of ventilation that the residents of De Peperklip could not cope with. According to Clara Froger, they were often glued shut. And that, of course, was detrimental to the indoor climate in the homes.
Clara Froger: "So when replacing the window frames, it was very important to think carefully about where we wanted to go. And that went in several steps. A first proposal was met with a resolute 'njet' from the building authorities, where I went to defend the client's wishes. Then we were knocked back because the profile was far too heavy. In a technical sense we had made a big step forward, but in the end we really wanted to return to the fineness of the window frames in the original design. Only: this is no longer feasible nowadays because of the many technical requirements that window frames have to meet. So too, for example, in terms of natural fresh air supply."
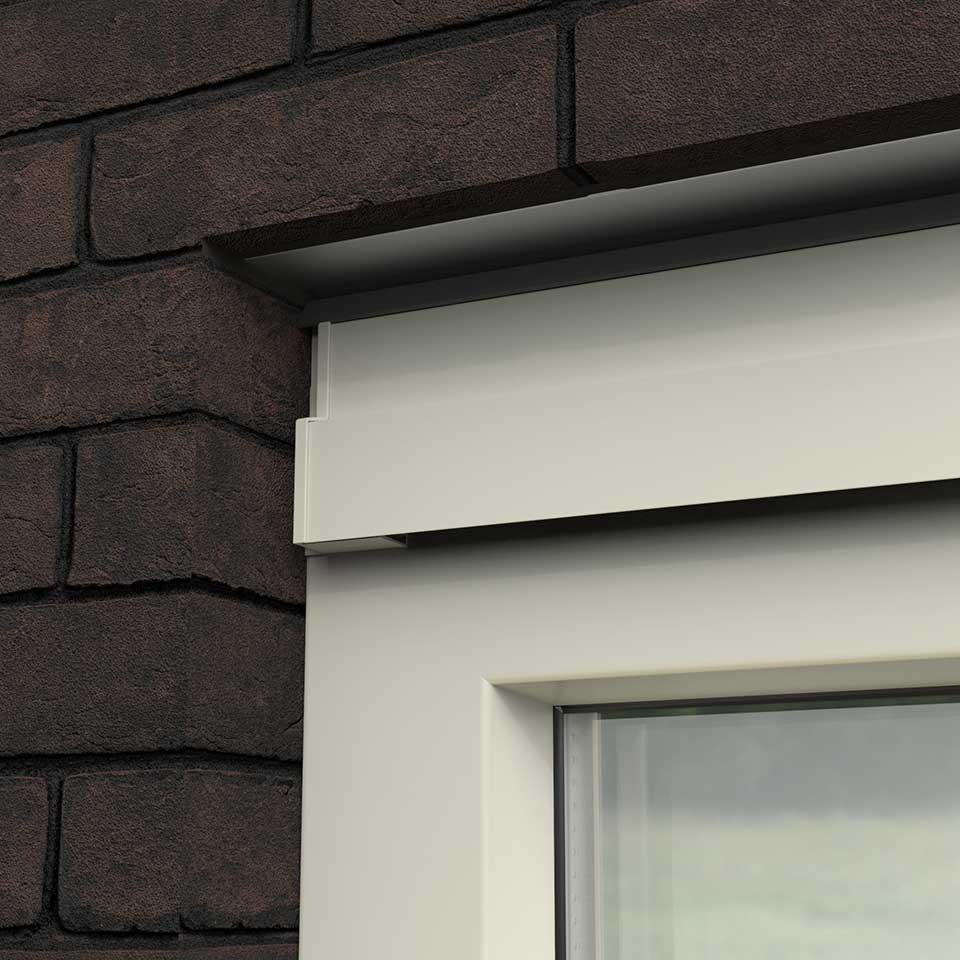
"And so in a second phase I did product research on various possible ventilation grilles that would be considered," says Willem-Jan Paijmans, "including a number of top grilles from different brands. These were followed by principle details and illustrations that also reached contractor Maasmond and facade builder Rollecate. Through them it eventually came up that Renson had just at that time an update of its Invisivent top grille on the market, so adapted to the Dutch market that the stop of the frames for mounting against a frame continued in one line on the top grille that was mounted on top. This was of course a big plus for the construction team. The resulting appearance was also received positively by the building authorities and finally approved. The previously conceived alternative of installing top grilles without a stop was slightly slimmer in height, but we had finally abandoned it because this solution with a continuous stop was much more interesting for contractor Maasmond and client Vestia because of the smaller risk of air leaks with top grille and frame mounted in one piece."
Renson Invisivent NL combines ease of installation, technicality and aesthetics
"Had we not had Renson's Invisivent NL, we would not have had to deal with a standard connection between frame and top grille anyway. Which would have cost us more attention and energy during assembly," Jan Smit summarizes. "Whereas now we could work very efficiently: old frame out, new frame with top grille in its place as one unit. Done! It was also nice that the residents had to deal with as little inconvenience as possible during the renovation. Especially since they continued to live there during the work.
"Mounted as a top grille on top of the window frame, the Invisivent NL means a world of difference aesthetically compared to the large sill boxes of the past," adds Clara Froger, "while still allowing us to meet all the technical requirements. And so I too was really delighted when this solution came up in consultation with all parties involved. With Renson as the manufacturer, it was a relief for me to see how they understood the issues for this particular project. And how they thought along in the effective realization on that basis."
Jan Smit (Rollecate project manager): "From my first consultation with contractor Maasmond, Renson was also involved. There are several solutions in the Netherlands for ventilation grilles on top of the window frame, but the new Invisivent NL provided the solution with the most aesthetic added value. And that was what the building authorities were interested in. But what really proved crucial here was Renson's flexibility and willingness to help think of the best possible solution. Their technical people did everything they could to adapt the grating so that the stopper of the window frame ran seamlessly over it. Together with Renson we made it so that the grating really became part of the frame. And that way, you also have no chance of leaks, both in terms of sound and energy."
"Renson's credibility as a ventilation specialist also played an important role," adds Richard Dubbelman (Maasmond). "It is the total package that was decisive: aesthetic added value, flexibility in a project-specific optimization as well as know-how."
Communication is 'key'
Natural ventilation is absolutely relevant to large renovation projects like De Peperklip, according to Clara Froger. In this regard, she thinks primarily in terms of the residents. They are the ones who first and foremost need to understand why a window may or may not be opened, why ventilation grilles must remain open and how sufficient fresh outside air has a positive impact on the indoor climate.
Jan Smit: "The problem is anyway that the residents are not sufficiently aware of the usefulness of that natural ventilation and certainly not of the correct use of ventilation grills. And so in that area, a written manual came eventually." "Yet unfortunately it is still often ingrained in people that the grilles - especially in winter - must be closed to save energy. But just then it works counterproductively and because drafts find another (uncontrolled) way in," said Richard Dubbelman. This shows once again how important proper communication is.
"Even before and during the works, it was especially important to make clear to the residents in an understandable way - not obvious with more than 140 nationalities - what they could expect during the renovation, what was expected of them and which agreements had to be made," Richard Dubbelman clarified. "We tried to explain this to them in a 2-minute video. In a universally understandable comic strip, we repeated this to them for reference."
Natural supply of fresh outside air turned out to be something that absolutely had to be maintained even after the renovation of De Peperklip. But fortunately the opportunity was taken to test this against contemporary techniques. And so - besides the integration of the Invisivent NL top grilles on top of the window frames - a piece was also removed from the bottom of each inner door in the houses. Matter of also giving that fresh air a chance to circulate sufficiently indoors. "In consultation with the contractor, we also put a lot of work into informing the residents. Clara Froger looks back on this with a smile.
Natural ventilation without disturbing outside noise
So the original sill boxes at the bottom of the frame gave way to Renson's Invisivent NL window vents on top. An aesthetically much finer solution that could still meet the necessary acoustic requirements. Especially on the edge of a fairly busy urban route, acoustics were a major concern for the revaluation of De Peperklip. "Although those acoustics were a more decisive argument in the original design than they were in this refurbishment," nuances Willem-Jan Paijmans. "After all, the railroad of the time now runs in a tunnel underground and so the original sus boxes were acoustically oversized in the renovation design." What was nice about the Invisivent NL, according to Richard Dubbelman, was that the top grilles look exactly the same for both noise-affected and nonnoise-affected, but could be equipped with customized filters depending on the desired degree of soundproofing. Another important argument that, according to Clara Froger, certainly played a decisive role in the advice of the Welstand department.
Also suitable for new construction
Willem-Jan Paijmans: "I have often worked on projects with window vents for natural ventilation. My instinct tells me that architects and clients, but now also in-house development contractors, prefer natural ventilation wherever possible because they get positive reactions from buyers. They also want to be able to open windows regularly. With a natural, direct supply of fresh outside air, you often have to work a little harder to meet the EPC standards, but if that means a more comfortable indoor climate for the end customer, I am happy to do it. Unfortunately, you don't always make it in terms of EPC with that either."
Still, Jan Smit sees the most potential for the Invisivent NL grille in the huge arsenal of homes in need of renovation in the Netherlands. Existing natural supply systems can easily be replaced there with considerable aesthetic added value. In combination with CO2-controlled removal of polluted indoor air, they help to provide the best possible indoor climate.
Balancing act with beautiful result
The cooperation between the various parties involved proved crucial in this whole project anyway. "It was a real balancing act until the last moment," Clara Froger calls it, "but in the end it became a solution that everyone could agree on. And we got a 'go' from the Welfare Department. But the nice thing above all is that the building looks good again for years to come. And also: the residents I spoke to are extremely happy, especially with the window frames.
Willem-Jan PaijmansWeeber is a well-known architect, and the Peperklip is a well-known building. Not official heritage, of course, but that's how it was considered by the Welstand service during this renovation process. And so it was especially important to be able to present everything in a well-founded manner. A matter of being able to assess the impact on the existing design as well as possible. With the detailing I was involved in, that went very well. It turned out nice, but this renovation job was also just desperately needed. Now everything looks neat again, ready for the future: also in terms of energy efficiency and indoor climate."
Richard Dubbelman: "I look back very positively on the whole renovation process of De Peperklip. It is a neighborhood that in the past often received very negative publicity. But as a contractor we received a lot of cooperation from the residents. They were naturally happy to see us come in to replace the bad window frames, provide a healthy indoor climate and an upgraded neighborhood." According to Jan Smit, the whole process was quite a "bumpy ride," but one in which the group of people involved was kept small. That ensured that everything was coordinated and resolved quickly and efficiently on the ground.
Invisivent NL update
In July 2021, Renson will shift up another gear with an update on the Invisivent NL. Comfort plays the main role here, which is why - even at a higher flow rate - additional acoustic comfort is targeted. Furthermore, an airtightness strip was also integrated into the ventilation grille as standard, guaranteeing perfect wind and water tightness between frame and ventilation grille.
In terms of ease of installation, Renson has also taken another step forward with this update of the Invisivent NL. Because thanks to the monobloc principle, the Invisivent NL is now mounted in one piece. This makes it even easier to screw it onto the frame for an even more stable result.
Thanks to its compact design, this window grille can be mounted in a very aesthetic way on top of any aluminum or plastic window frame. Whether for new construction, renovation or high-rise buildings, you will obtain the perfect balance between natural air supply and a slim design.
Project: De Peperklip, Rotterdam (NL)
- Client: Vestia
- Designing architect: Clara Froger
- Technical-architectural consultant: Willem-Jan Paijmans (Molenaar & Co Architects)
- General contractor: Maasmond
- Facade builder: Rollecate
- Manufacturer Invisivent EN window vents: Renson
