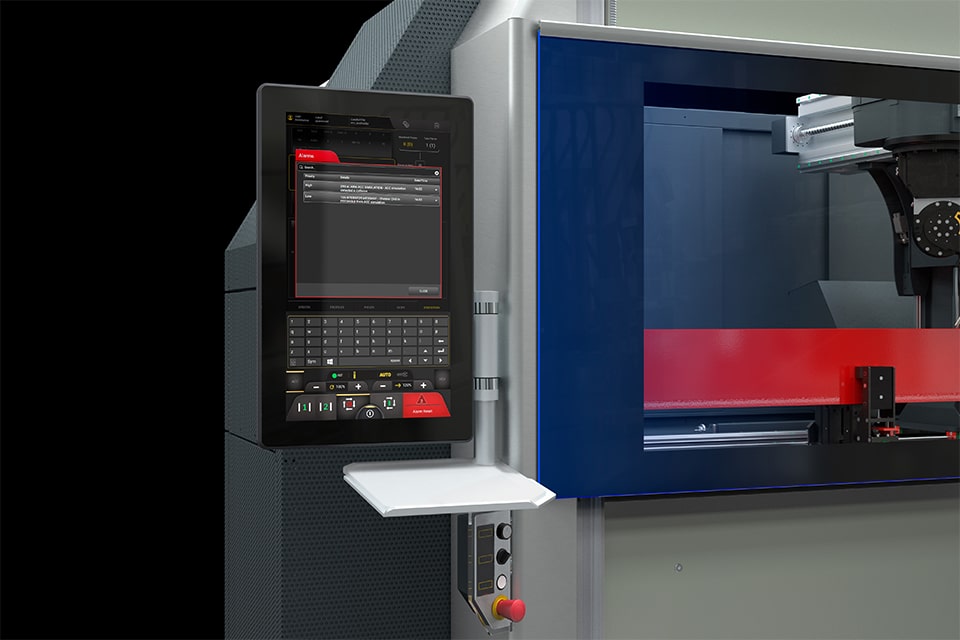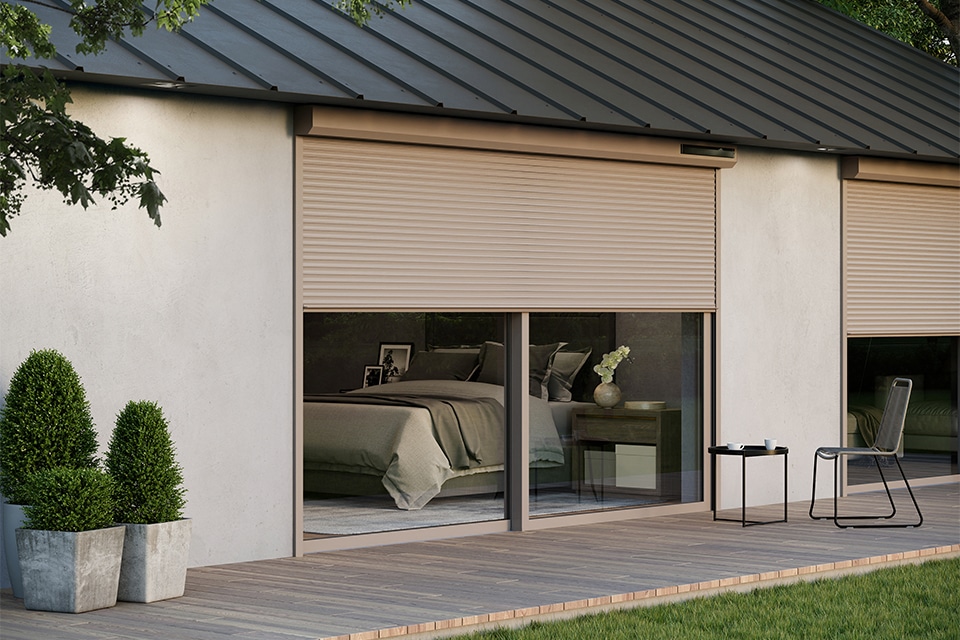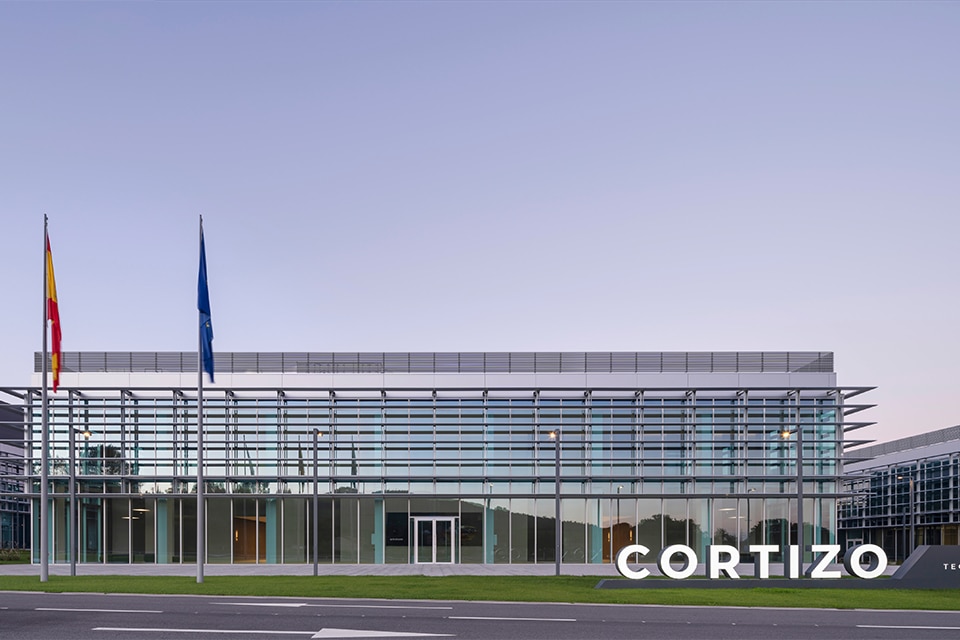
Sliding panels offer maximum privacy to B&B guests
In the garden of Bed & Breakfast De Olm in Kaatsheuvel is a special tree. This elm was spared when the house of the family de Rooij was cut down. Now the elm has all the space it needs to develop itself. Just like Marcel and Monique's B&B where quality, comfort and personal attention are paramount. The house is sleek and rural at the same time. To create a pleasant indoor climate for the guests, the architectural firm van Reeven deliberately chose the architectural sliding panels DucoSlide.

Bed & Breakfast The Elm is located in an existing neighborhood in Kaatsheuvel. The neighborhood is characterized by large detached villas among the greenery. It was the client's wish to build a life-proof house here.
At the same time, they wanted to create a cozy B&B. Due to the limited space on the plot, architectural firm van Reeven chose to house the guesthouse in the basement. At the rear, van Reeven created a patio that rises to ground level as a garden. In this way, they break the basement feeling and also immediately create privacy for the guests. To increase guest comfort, the architect chose aluminum window frames with movable shutters.
Architectural sliding panels and slats
"Aluminum sliding panels offer the possibility to regulate light in a structural way," explains architect Jurre Jan van Reeven. "The rear facade faces completely south, and the large glass areas make sun shading desirable. The DucoSlide SlimFrame sliding panels fill that in nicely. In the design, we chose to make a blind panel in the middle between the window frames. The TV will hang here on the inside wall. On the outside, the panels are slid there. This gives the B&B guests control over daylight, views and privacy.

On the end walls, we chose DucoSun Cubic. These slats are an attractive solution to provide sun protection in the corners of the thatched roof. The end walls face east and west and need it. Applying the architectural louvers results in a significant decrease in the average temperature to 12%. Talk about an efficient solution!"




