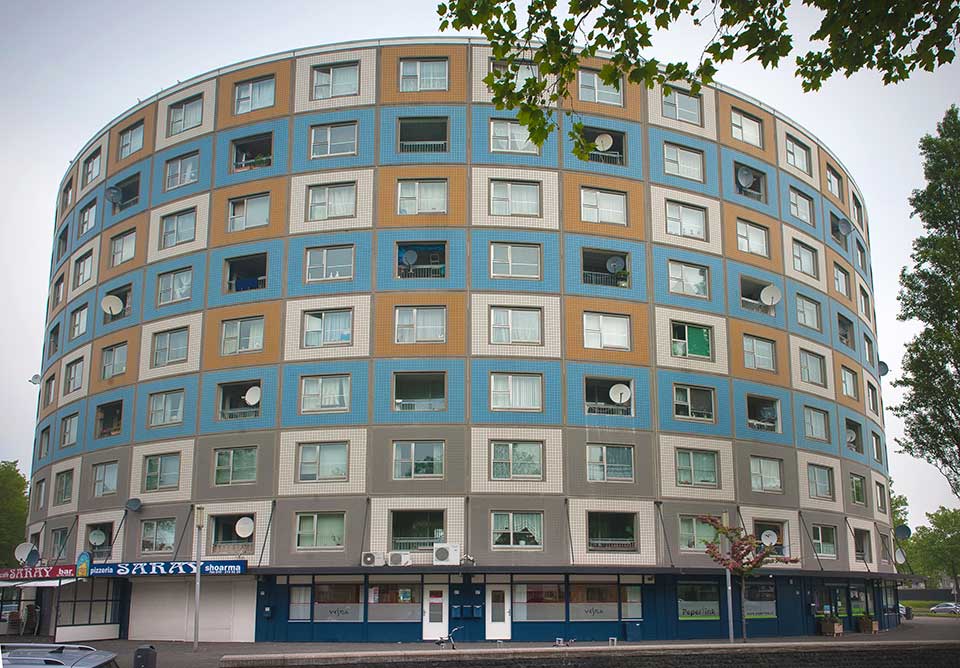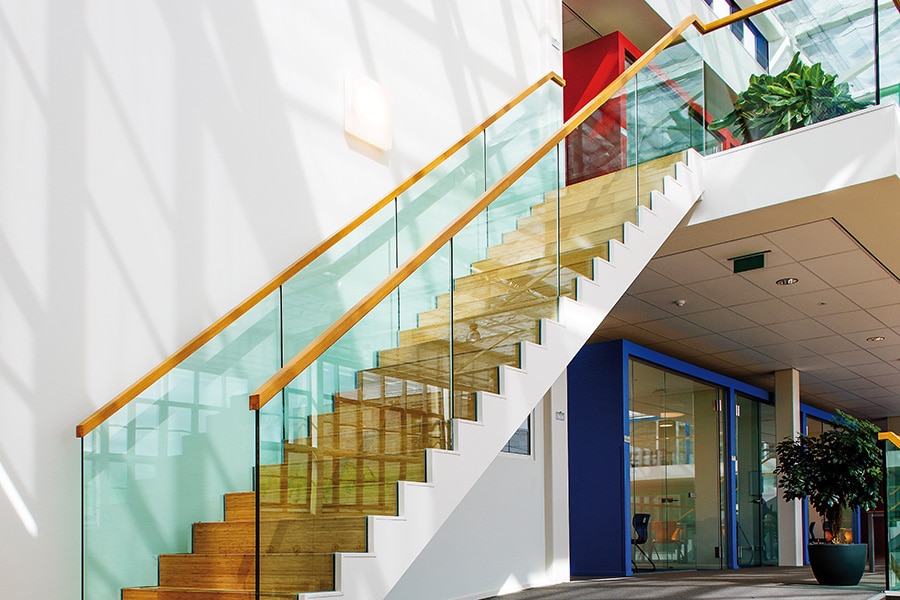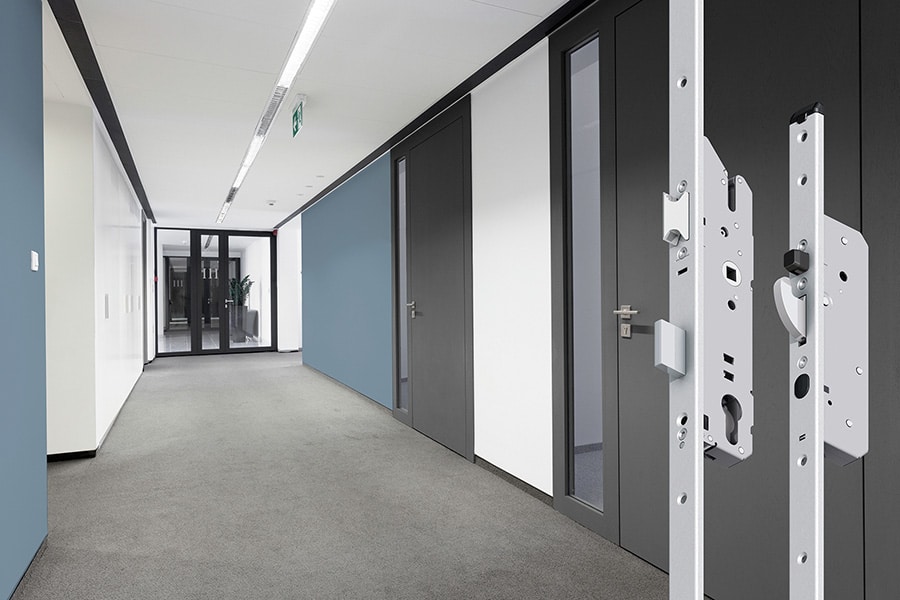
Refurbishment with respect for iconic design. Elegant top grilles replace original susceptibility boxes at one of Holland's largest renovation projects
Between 2017 and 2020, general contractor Maasmond renovated 545 homes and 8 commercial premises at the request of housing corporation Vestia. Specialist Rollecate was commissioned to take care of the facades. For example, the existing window frames with heavy-duty sus boxes at the bottom were replaced by new window frames with innovative, almost invisibly integrated Invisivent NL top grilles from Renson, which fully meet the high technical requirements in terms of natural ventilation and acoustics.

Natural ventilation without disturbing outside noise
What began as a superficial "make up" eventually turned into a thorough "make over" of the entire building. Designing architect Clara Froger and technical-architectural consultant Willem-Jan Paijmans (Molenaar & Co Architects) faced many challenges.
Besides a redesigned lighting plan and acoustically and visually improved entrance halls and stairwells, the replacement of the window frames in particular proved to be a challenging balancing act between staying true to the original design and what was technically feasible. It quickly became clear that aluminum systems were the right choice in terms of aesthetics and ease of maintenance. But the combination with the top grilles was less obvious at first.

In the original building, the bottom window frames were fitted with heavily constructed sus boxes that provided a natural supply of fresh air while keeping out noise from the nearby railroad. Aesthetically, however, it was far from the most aesthetically pleasing solution, and the residents also often glued the ventilators shut, which was pernicious for the indoor climate in the homes. It was therefore very important to think carefully beforehand about what one wanted to achieve when replacing the window frames.
A first proposal met with a resolute "no" from the building authorities because the profiles were far too heavy. In a second phase, the technical-architectonic consultant carried out product research in the field of ventilation grilles, and principle details and illustrations followed, which also reached the contractor Maasmond and façade builder Rollecate.

They informed the construction team that Renson had just released an update to its Invisivent top grille, so adapted to the Dutch market that the stop of the window frames for mounting against a mullion frame continued in line with the top grille mounted on top. This was, of course, a big plus. The resulting appearance was also received positively by the building authorities and finally approved. Thus, the sill boxes were replaced by Renson's Invisivent NL window fans, which are mounted on top of the window profile. This is aesthetically a much more elegant solution, which nevertheless meets the necessary acoustic requirements, which is ultimately important for a building on the edge of a fairly busy urban route. Moreover, standard and acoustic versions of this Invisivent NL look just the same, which, according to design architect Froger, also played a decisive role for the approval.

Flexibility in a project-based optimization
"Choosing this solution also allowed us to work much more efficiently: old frame out, new frame with top grille in its place as one unit and done," says Jan Smit, project manager at Rollecate.
"What proved crucial for all the building partners, however, was Renson's willingness to think along in function of the best possible solution. Already at my first consultation with contractor Maasmond, someone from Renson was present. Their technical people did everything they could to adapt the grating so that the stop of the frame would run seamlessly over it. Together with Renson we made it so that the grating really became part of the frame. And that way, you also have no chance of leaks, both in terms of sound and energy."
Richard Dubbelman of Maasmond concludes, "Renson's credibility as a ventilation specialist also played an important role. It is the total package that was decisive: aesthetic added value, flexibility in a project-specific optimization as well as know-how."




