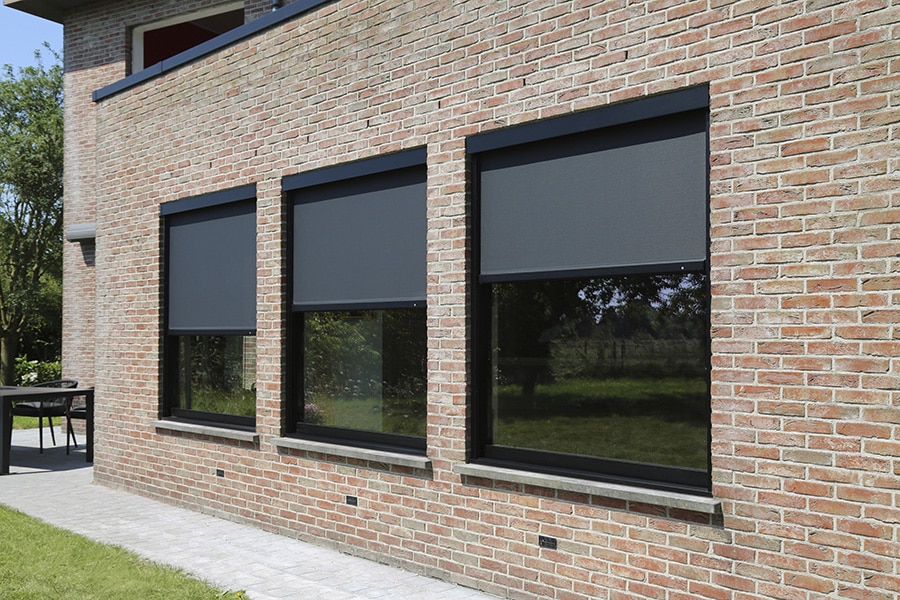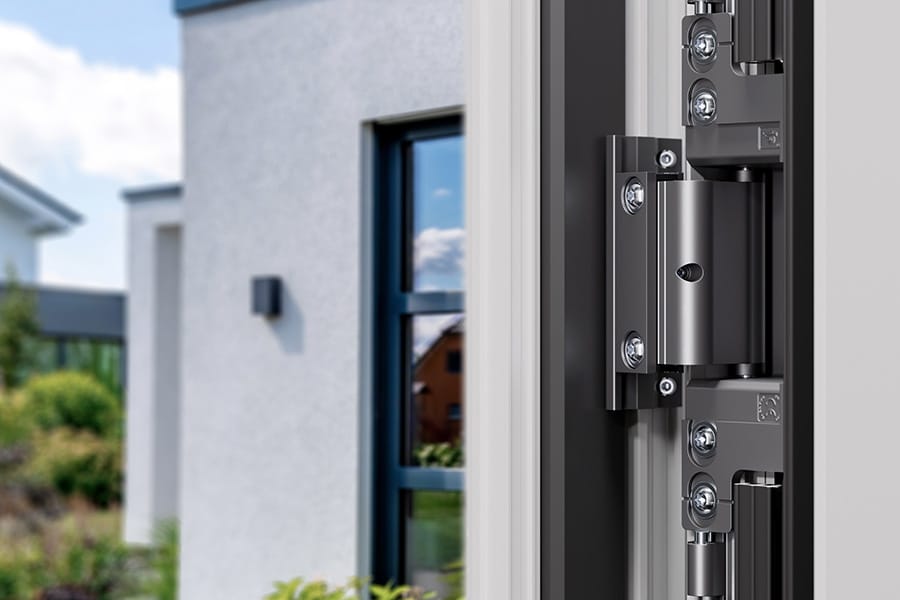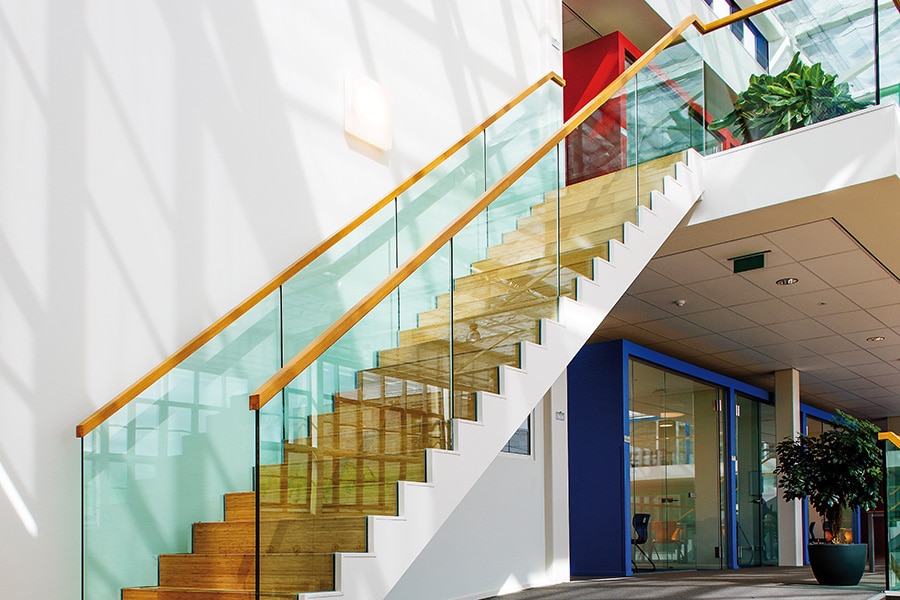
Interplay of copper and wood for new building in the heart of Bloemendaal
When the clients bought an existing 1970s home in Bloemendaal, their intention was to renovate the house. But that plan soon changed. The first floor with a ceiling height of 2.30m soon found the builder far too low. Add to that the mediocre quality of the shell house and demolition & reconstruction became the logical step. For the design, the residents engaged architect Rogier Groeneveld. The result of the facade? An alternating spectacle of copper and wood. For wooden sliding panels, the architect chose DucoSlide Wood from DUCO Ventilation & Sun Control.
Architect Rogier Groeveld of the firm Mens als Maat took maximum account of the orientation of the plot in the design. The rear facade faces south and the forest behind. The right facade becomes more open towards the back. Where the main volume and the lower extension meet, a vertical strip of windows has been created. This ground floor extension has a lower and narrower section to reduce the scale to the garden. It also makes room for a semi-covered terrace on the southwest side. A dynamic composition was created with the roof by visually superimposing the two parts. Aluminum sliding panels with wooden slats were chosen for the large glass areas.

Movable architectural blinds
Both the lower and upper sills of the sliding doors and the rails for the sliding panels are carefully concealed in the ceiling and floor, so that indoor and outdoor space flow smoothly into one another. The DucoSlide sliding panels give the facades a dynamic appearance. The open and close sliding panels allow considerable sunlight penetration in the winter, so that the house is partly passively heated, but prevent overheating in the summer.
This gives the house two faces: copper on the one hand and stucco with sliding panels on the other. The horizontally placed slats also preserve daylight and guarantee maximum privacy.




