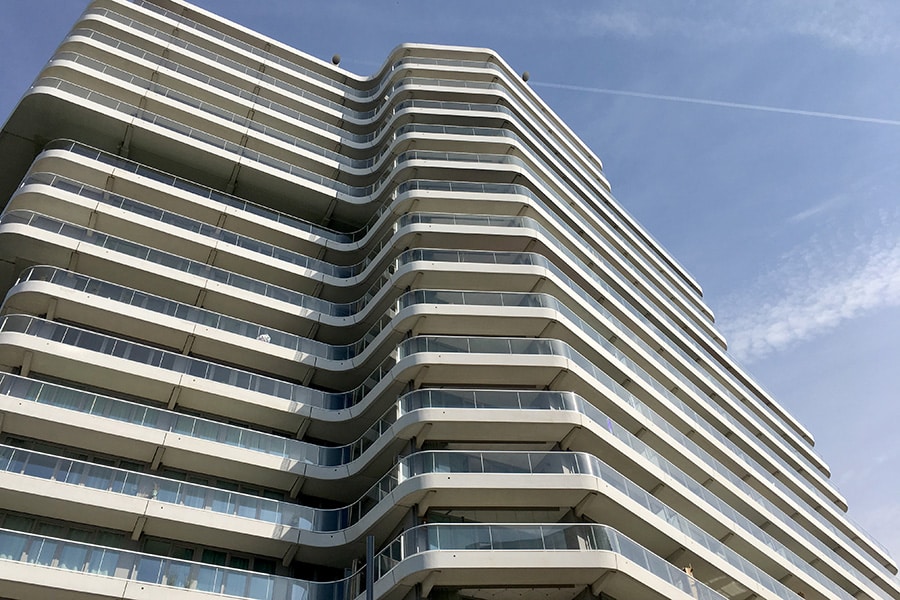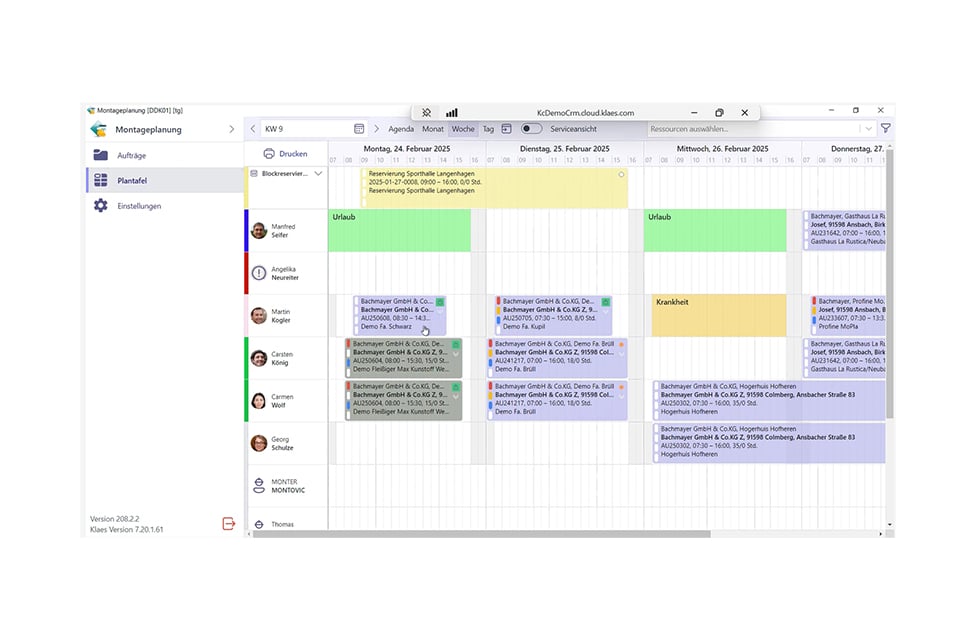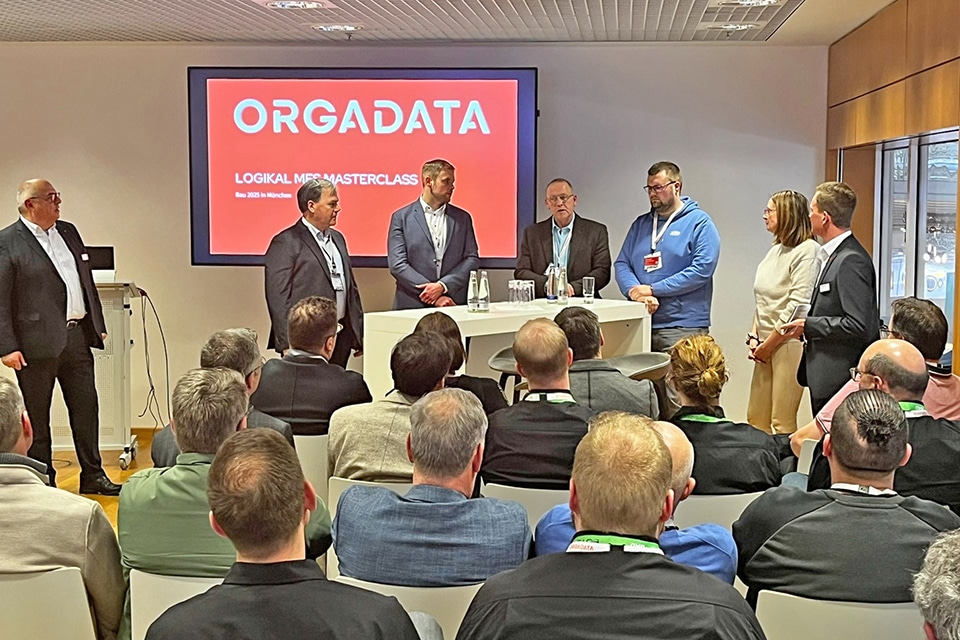
Facade Building 60 plays with the sun
With the arrival of Building 60, Vanderlande's campus in Veghel has gained a new, architectural eye-catcher. The office building, seven stories high and some 15,000 m2 large, provides space for 800 workstations, a meeting center, a company restaurant and space for sports. The building's striking character is largely determined by a transparent glass facade and a special line pattern of white facade slats. A unique invention by architect Menno Top of LA Architects and Engineers.

Vanderlande develops and manufactures large, complex and innovative baggage and sortation systems for airports, postal services and warehouses. The head office is at a high-profile location on the A50 motorway in Veghel, on the corner of the Vanderlande Campus. Several impressive office buildings have been added here in recent years, of which Building 60 is the newest addition. LA Architects and Engineers has been responsible for the design of the buildings, including the new headquarters, since 2014.
"It is important that all the buildings on campus form one family," Top says. "The head office is the company's logo, to which the other buildings must match in look and feel. For example, a predominantly white building and clear lines were essential."
Another striking feature of the new building are the "corten steel tree columns" under the canopy of the outdoor terrace, which break through the predominantly austere and technical interior and make the connection with nature. The underside of the canopy is covered with wooden ceiling slats, which continue harmoniously in the company restaurant and in the passerelles of the landscape.

BREEAM-NL 'Outstanding'
In addition to the functional and aesthetic principles, a high sustainability ambition applied to Building 60: BREEAM-NL 'Outstanding'. "An important role in this is played by the facade," Top said. "Building 60 has a size of 40×50 meters. To allow as much natural light as possible to penetrate deep into the building, an all-glass curtain wall was designed. The ConceptWall 50-HI system from Reynaers Aluminium was chosen, which is characterized by great design freedom, high insulation value and maximum transparency. This also ensures an optimal view of the surroundings."
To prevent solar heat coming in with all the sunlight, LA Architects and Engineers sought a clever combination of shading and lines. "We wanted to prevent the building from getting too hot three-quarters of the year," Top said. "But we also wanted to avoid putting unnecessary energy into cooling. Thanks to the awnings, we can control solar heat in a sustainable way."
Around the sun
The position of the sun determined the direction and depth of the facade slats. Top: "You can see the slats changing around the building. On the northeast side, for example, we chose fairly shallow vertical slats, which keep out the low morning sun. On the southeast side we change to deeper horizontal slats, because here the higher afternoon sun must also be kept out. In this way, employees benefit from ample daylight, but do not experience hindrance from the sun's heat." The thickest horizontal slats are naturally located on the southwest side. "After this, the design switches back to vertical and shallower slats on the northwest side."
No cold bridges
Whereas the white lines of the headquarters are made of micro-concrete, white aluminum was very deliberately chosen for Building 60. This allowed for a significant weight savings, Top said. "The louvers support directly on the curtain walls. To make this possible, we had to overcome several challenges. After all, the facade is the thermal limiter of the building. Everything you hang on this facade has to be structurally fixed. Because of this, thermal bridges are lurking. How could we overcome these thermal bridges properly and intelligently? Together with Reynaers Aluminium, facade builder Thermo Konstrukties and fitter of the aluminum awning bands Aldowa, we designed and calculated a suitable solution in the form of special mounting brackets which hook into the curtain wall posts. A mock-up was also made of these. Just before completion, the airtightness of Building 60 was tested. This showed that our choice for mounting on top of the curtain wall posts instead of through them was a very good one. The airtightness test showed a qv;10 value of 0.06, compared to the prescribed 0.3. An achievement of which we are incredibly proud!"



