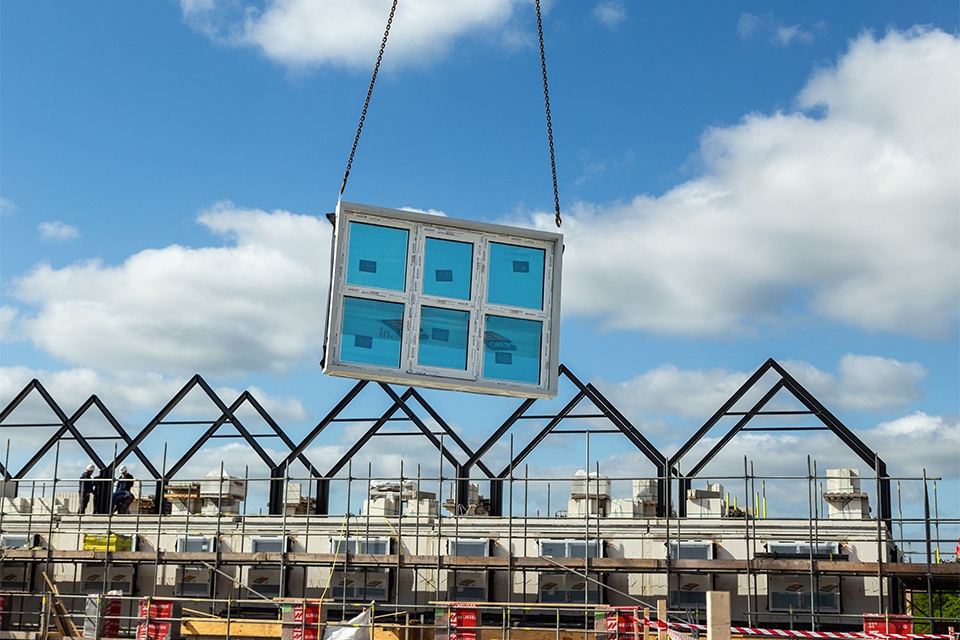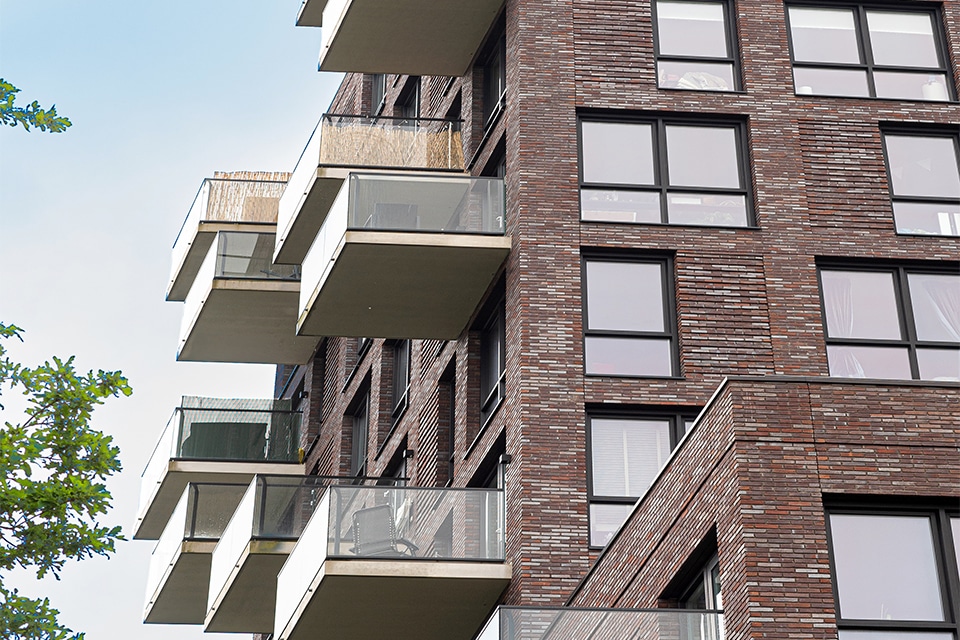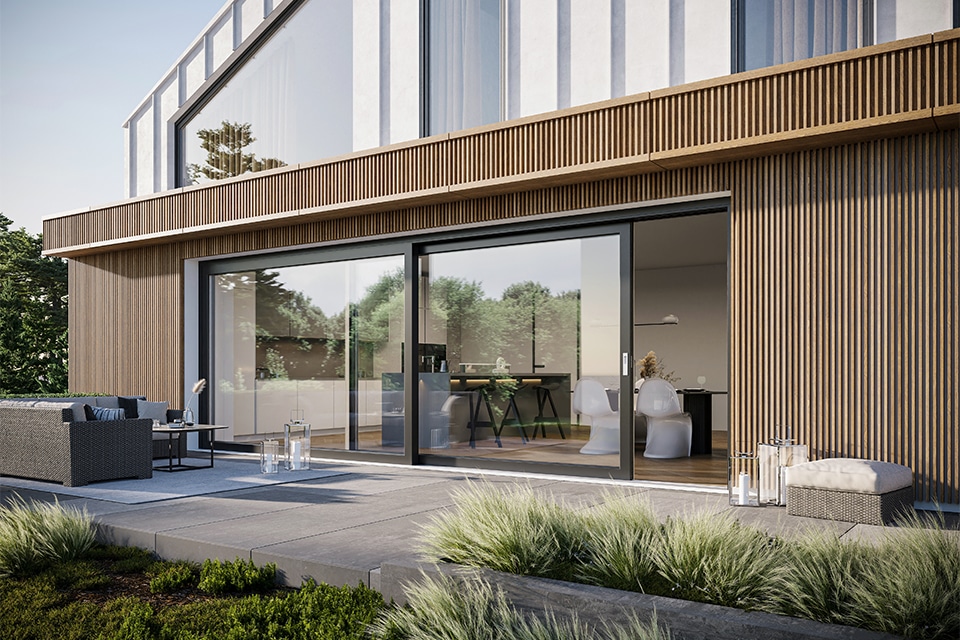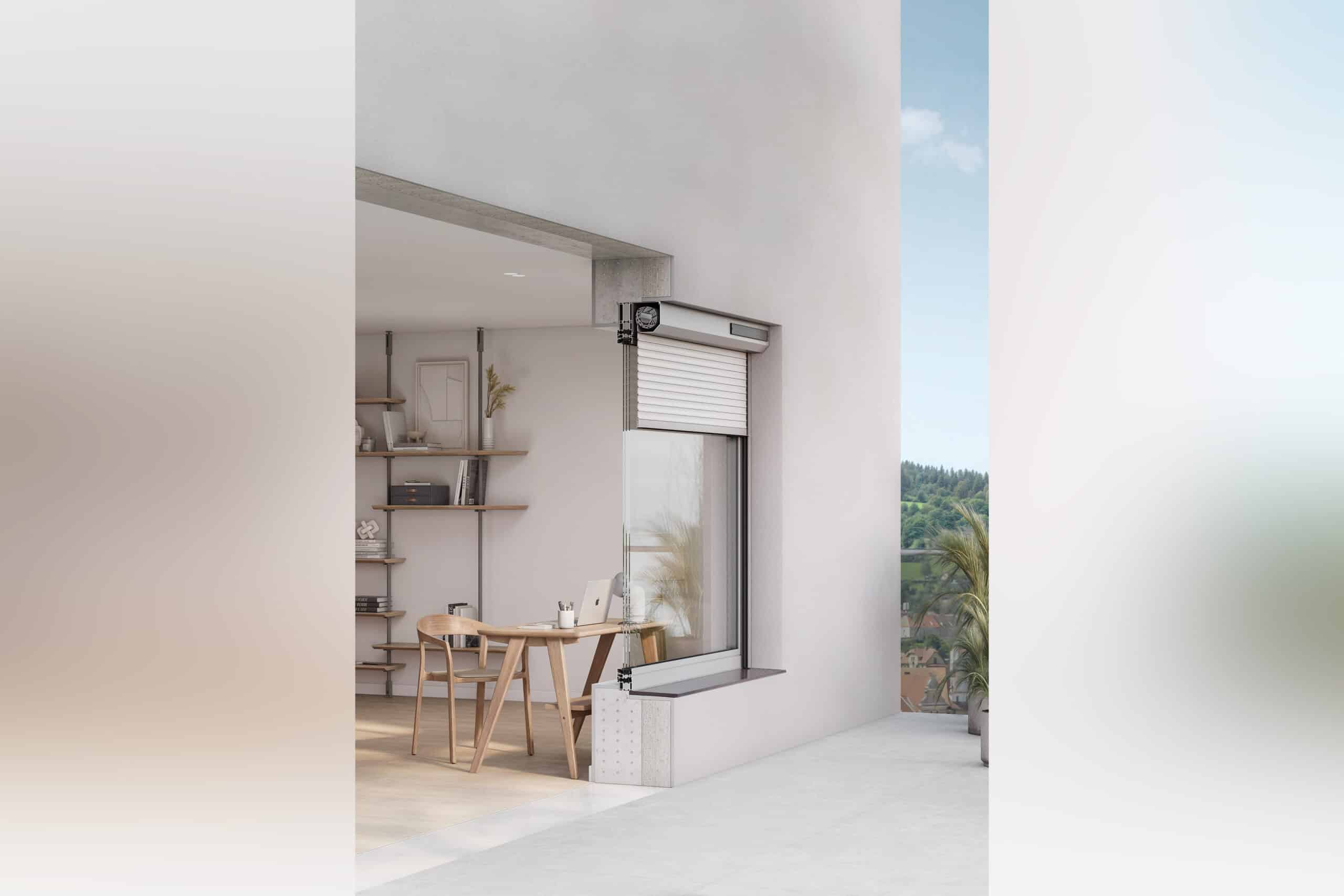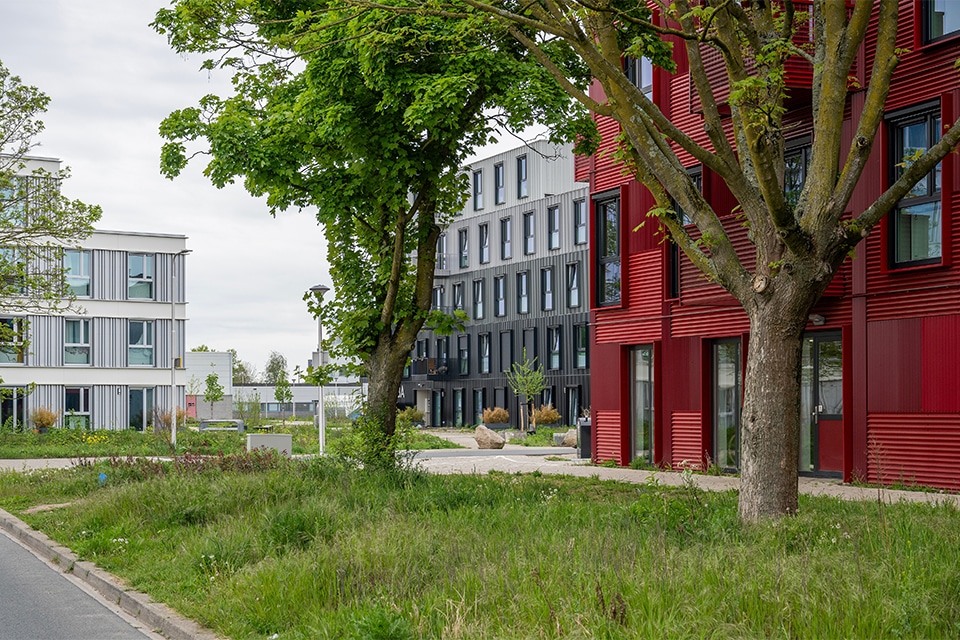
'Creating buildings that touch people!'
The largest flex housing project in the Netherlands
Wondering what temporary housing of permanent quality can look like? Take a look at Nieuwe Dukenburgseweg 21 in Nijmegen. The NDW21 project was completed in 2024: 500 relocatable homes for young people, students, starters and people in urgent need of housing. It is the first realized project in the new Nijmegen neighborhood of Winkelsteeg.
After a tender by housing associations Talis, SSH, Woonwaarts and Portaal, the contract went to modular builder VDL De Meeuw of Oirschot and DoepelStrijkers architects of Rotterdam. "VDL De Meeuw asked us to participate in the tender," says architect Duzan Doepel. "An interesting challenge! We like to work on projects around socially relevant themes, such as housing shortage, climate and inclusivity."
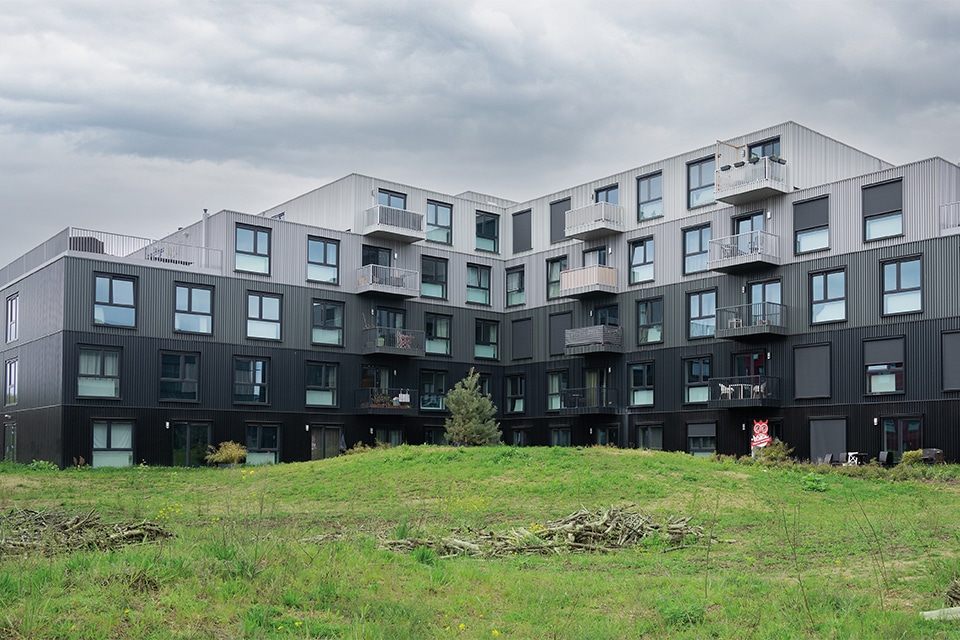
Design
Modular construction was the starting point. The architectural brief was: design 7 residential buildings for 3 housing types: 1-bedroom, 2-bedroom and 3-bedroom houses with areas of 20 m2, 40 m2 and 60 m2, respectively. "The housing corporations had clearly defined the plan of requirements and the package of wishes," he says. Still, it was quite a puzzle. "With each residential building, we not only had to deal with the prescribed numbers per housing type. We also had to take into account the urban plan. We chose a campus model with building volumes of up to 5 layers high that slope down to 3 or to 2 layers. We worked this out in 5 L-shaped and 2 U-shaped buildings. These all-sided buildings stand freely in the space."
Human scale
The stepped volumes give the project a human scale. "Whoever walks between the buildings does not look up against a wall. This is pleasant for residents and visitors. By rotating some of the buildings, we were able to create a dynamic in-between space with long sight lines."
Temporary housing, permanent quality
The basis for each house is VDL De Meeuw's module: a concrete floor slab with a 10×10 cm steel tube at each corner. On top of that comes a concrete slab that is slightly thinner than the floor slab. The modules are stacked, combined with wood-frame facades and steel cladding panels. All joints in the facades are dry. These temporary homes are circularly built, but meet all the requirements of the Building Code for permanent homes. "We designed the facades so that you don't see that the building consists of stacked modules. They transcend the temporary nature and give the building permanent quality. In some buildings, the seams are not concealed, but are incorporated into the structure of the facade surface."
Colorful facades
Much attention was paid to the design of the facades. "I think we made as many as thirty designs," continues Duzan. "The residential buildings together form a neighborhood: they must be in harmony with each other. At the same time, they should also have their own identity." Each residential building was given its own color. "Among them are a few eye-catchers. The building with the red and the gold-colored building really stand out. They are also landmarks for both residents and visitors."
Depth effect
Plasticity was also an important theme in the design of the facades. "In the basic modules of VDL De Meeuw, the windows are on the outside, flush with the facade. This was a given, but we wanted to create depth. So we introduced frames in most of the buildings to create shading and bring plasticity to the facades."
These frames of about 15 cm are installed around the window frames. They are made of the same material as the facade: steel. "Each frame also has the same color as the facade. Most plastic frames are anthracite in color. During the day, this color blends into the color of the glass. When no lights are on inside, the glass looks almost black and mirrors a bit. An architectural tool to create depth." At the student housing building, window frames in a gold tone were used: "They match both colors of the panels: white and gold."
Diversity in facade area
The depth effect is enhanced by the fact that each building has a different facade surface. "For example, one residential building has a ribbed structure, while another has a jagged structure, with pointed triangles that create sharp shadow lines. The coloring of the facades also varies all the time. For example, one building has five shades of black; the darkest layer is at the bottom, each subsequent layer is always a shade lighter than the previous one." The windows provide even more diversity. "Sometimes they are placed in a straight vertical line one above the other. In other buildings, you actually see the windows staggered, in a horizontal pattern, a vertical pattern or a chessboard pattern."
Plastic window frames logical choice
The choice for plastic window frames was made by VDL De Meeuw. "These are low maintenance. They are available in all colors and, unlike wooden window frames, do not need to be painted. Aluminum window frames have the disadvantage of being much more expensive. For this project, plastic was the logical choice." The plastic window frames with SOFTLINE 82 AD profiles from VEKA were supplied by Munsterman in Panheel. They are finished in the following colors: building A, B, D, F and G in black gray (similar to RAL 7021), building C in silver white (similar to RAL 9002) and pearlescent gray (similar to RAL 1035), building E in brushed aluminum.
Indoor and outdoor space
Legibility and logic were central to the design of the space around and inside the building. "For the visitor approaching the building, it is immediately clear where the main entrance is and where the public area transitions into the area where the resident rooms are located. To encourage social interaction, the living rooms are positioned close to the entrance."
The outdoor space has been climate-adapted by Heijmans. "At the residential buildings, we have created a situation where residents can use parts of the public space on the first floor. However, fencing and fences are not allowed. However, residents did receive stelcon plates on which they can place a table and/or chairs outside." Also important: "We were able to design part of the flat roofs as roof terraces."
Construction speed and housing shortage
How does Duzan look back on the project? "As far as I know, this is the largest flex housing project in the Netherlands so far. From design to completion, it only took two years." Because the project was urgent and had temporary construction status, the municipality of Nijmegen and the housing associations had the will to get it done quickly. And that turned out to be possible." Still, this gives food for thought, he thinks. "Actually, it should be possible to realize a project like this with permanent construction just as quickly. Then we would have to get the politicians on board, though, in adjusting laws and regulations and decision-making procedures."
Meaning of architecture
Designing for modular construction puts constraints on the architect. For Duzan, that's not really relevant. "Anything to do with design is interesting. Even if resources are limited, an architect should be able to create something beautiful. That's just part of the profession." But good architecture goes beyond design alone, he concludes. "It is the art of creating spaces, places and buildings that touch people."
