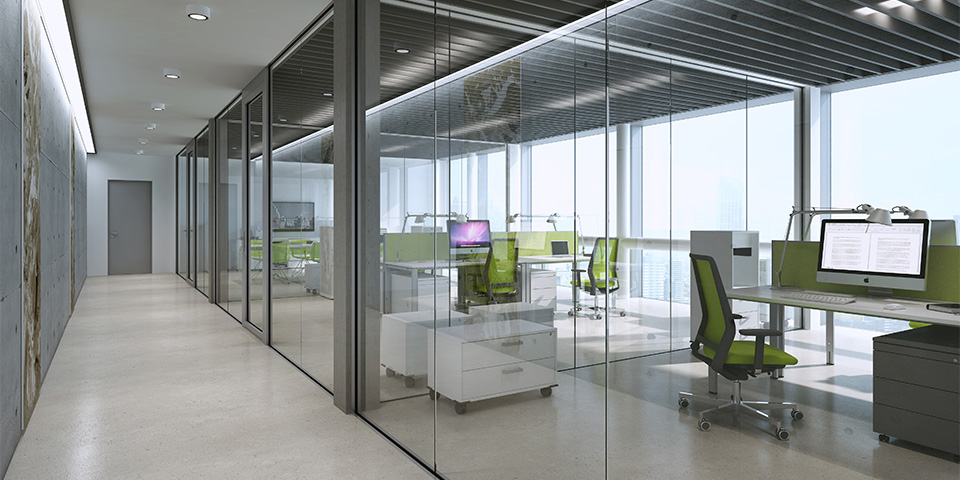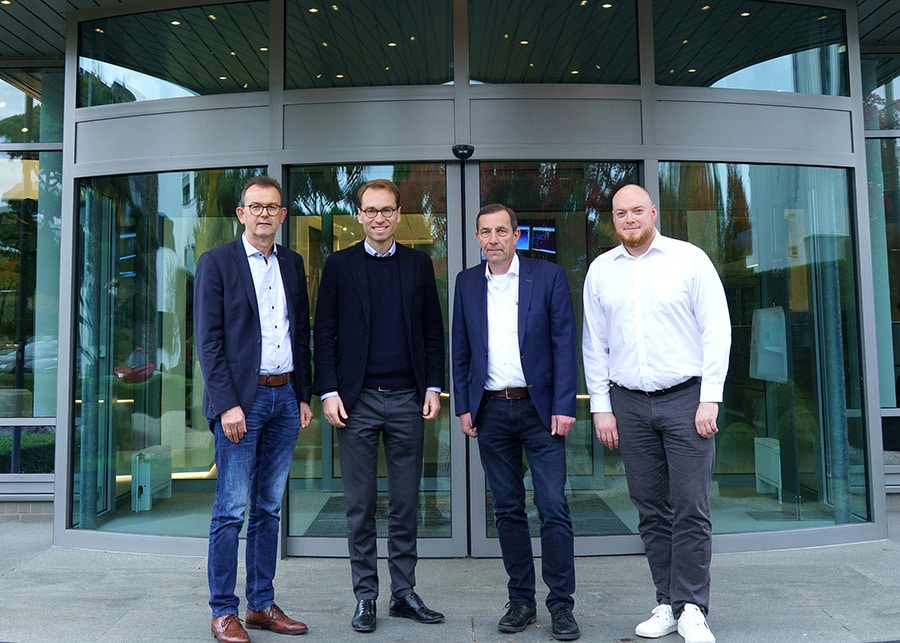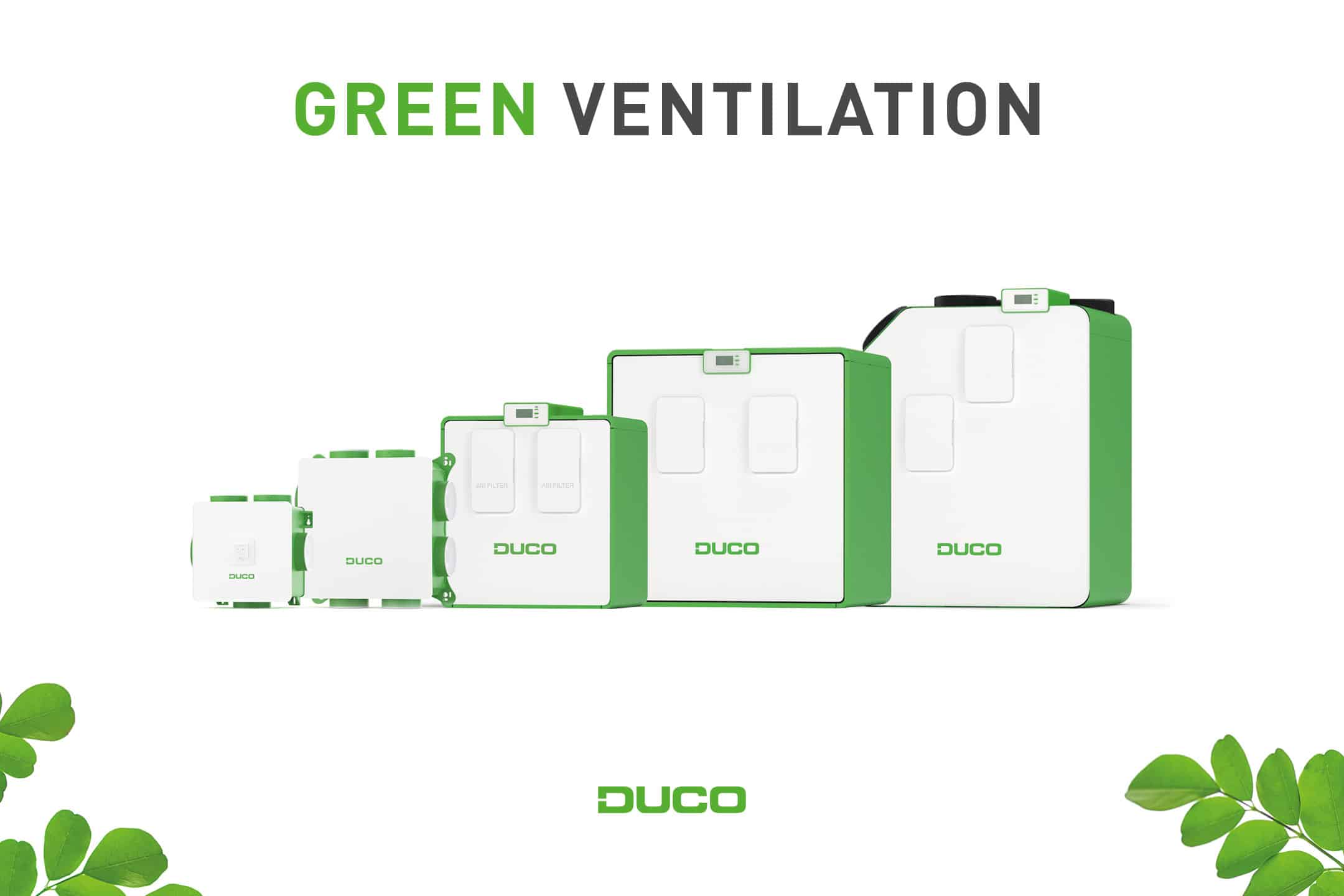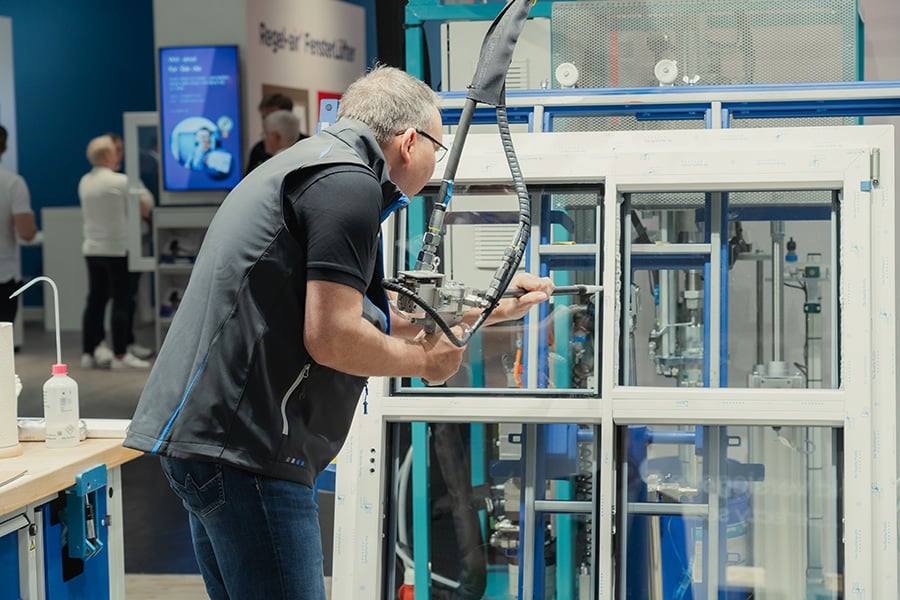
Fire protection systems from ALUPROF
Glass buildings make an impression thanks to striking aluminum systems. Solid profile construction, gleaming windows and sleek, modern architecture create extraordinary results. ALUPROF contributes to such projects, which attract everyone's attention due to their appearance and impeccable aesthetics. Our fire protection systems also contribute greatly to this.
Aluminum is gaining popularity in contemporary construction. This is mainly due to its properties: above-average resistance, ductility and durability. In addition, the metal can be treated when used in corrosive environments. With aluminum fire resistant systems from ALUPROF, fire-safe zones can be created that provide the right conditions for the protection as well as evacuation of people. Fire resistance ranges, depending on what is required, between EI15 and EI120 for vertical structures, both window/door and curtain wall systems.
Fire protection systems increasingly popular
Increasingly stringent building and fire safety standards are one of the greatest challenges for today's architect, builder, manufacturer and installer. Thus, fire protection systems need to be constantly innovated. Their development is based on extending the fire resistance class, expanding the construction possibilities as well as optimizing technological processes and thus the production- and assembly process
Thermo-insulating profiles are usually used in constructions of compartmentation and fire doors. This insulation in itself does not greatly affect fire resistance, but the use of thermal spacers ensures that such a system is suitable not only as an interior application but also for the exterior wall. Thanks to the application of fire-resistant filling, suitable accessories and fittings, some standard wall and door systems can be transformed into fire-resistant solutions. These solutions usually meet the standards of the corresponding EI class. The profiles are thus designed so that the applicable standards are in force.
How did ALUPROF come up with this?
One of the most popular fire protection systems is ALUPROF MB-78EI. This profile has 3 chambers, of which the middle one has thermo-insulating properties. Two types of fire-resistant filling can be used, type GKF and CI, which, depending on the composition and the number of chambers filled with it, can ensure that class EI15 to even EI90 is achieved. This construction is highly resistant and allows the manufacture of walls and doors of large size.
In addition, the system is also exceptionally aesthetic - not only because of its symmetry - but also because of the wide selection of hardware, locks, closers and other accessories. The MB-78EI system also forms the basis for other interesting constructions, such as MB-78EI DPA automatic sliding doors in classes EI15 and EI30, as well as the MB-118EI interior walls with class EI120. For the fireproof systems MB78 EI30 and MB78 EI 60, the necessary ATG certificates were obtained at Butgb: ATG3040 and ATG3039.

Another MB-78EI-based product in the range of partitions is a translucent fire-resistant wall that has no glass rods. With these walls, an intermediate wall can be created without visible vertical profiles separating the individual wall modules. In addition, they have excellent fire resistance (EI30 - EI60). This is made possible by the use of a fire-resistant bursting filling that expands in case of fire as well as the combination with non-combustible silicone in the seams between the glass panes, which are only 4 mm wide. With the rodless wall system MB-78EI can be manufactured up to 3.6 m high and 1.8 m wide.
The latest system MB-86EI is intended for the manufacture of opening windows with fire class EI30 according to standard EN 13501-2+A1. The "hybrid" system combines both the properties of a window and that of a fire-resistant assembly. The construction meets all regulations and standards of energy efficiency and environmental protection. MB-86EI fire-resistant windows are characterized by good thermal and acoustic insulation and water and air tightness. The three-chamber profiles, whose middle section is an insulation chamber between the thermal spacers, are 43 or 42 mm wide.
Examples of other solutions in the area of fire-resistant façade systems are ALUPROF MB-SR50N EI and MB-SR50N EFEKT, which are based on the curtain wall systems and feature fire-resistant filling in the profiles and accessories that function in the spaces with the fillings, load-bearing structure and glazing bars.
Thus, visually, this fire-resistant façade is no different from the basic version. The MB-SR50N EI and MB-SR50N EFEKT systems are also universal solutions: they can be installed both outside and inside as a fire-resistant solution. They can also be used to manufacture roof glazing with a slope of 0° to 80° degrees. Vertical and ±10° inclined facades have fire resistance classes EI15 to EI60 and, in the case of a glazed roof, RE45 / REI30.
Despite meeting strict fire safety standards, these systems still offer the architect the necessary aesthetic freedom: in spatial constructions, vertical façade segments can be connected at an angle.





