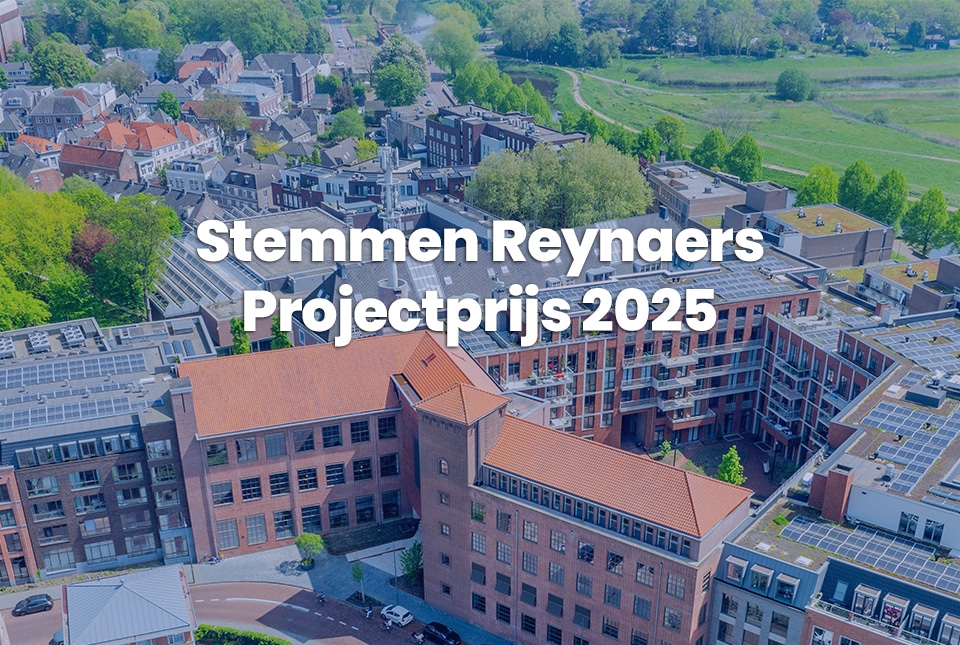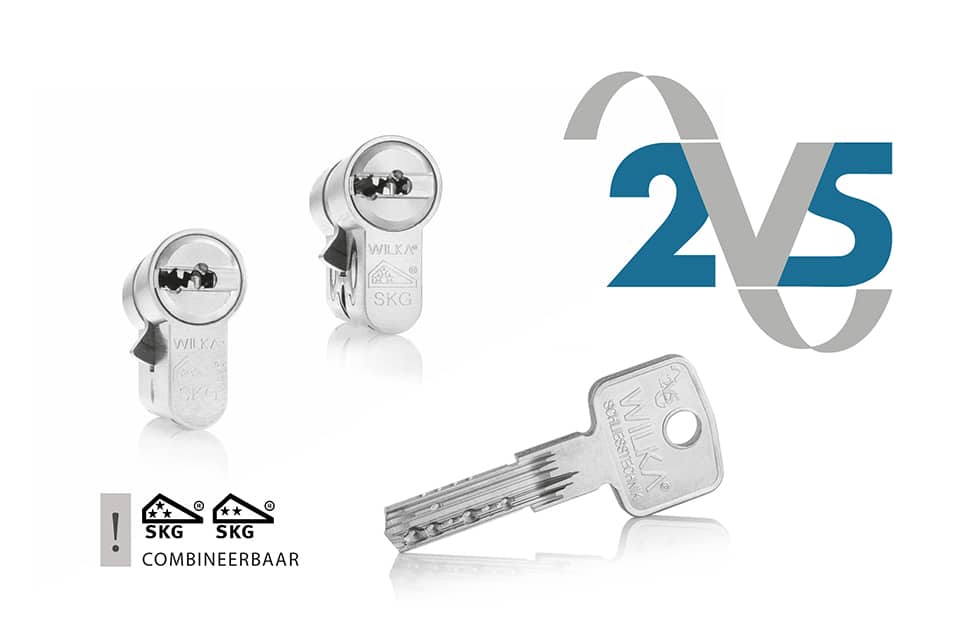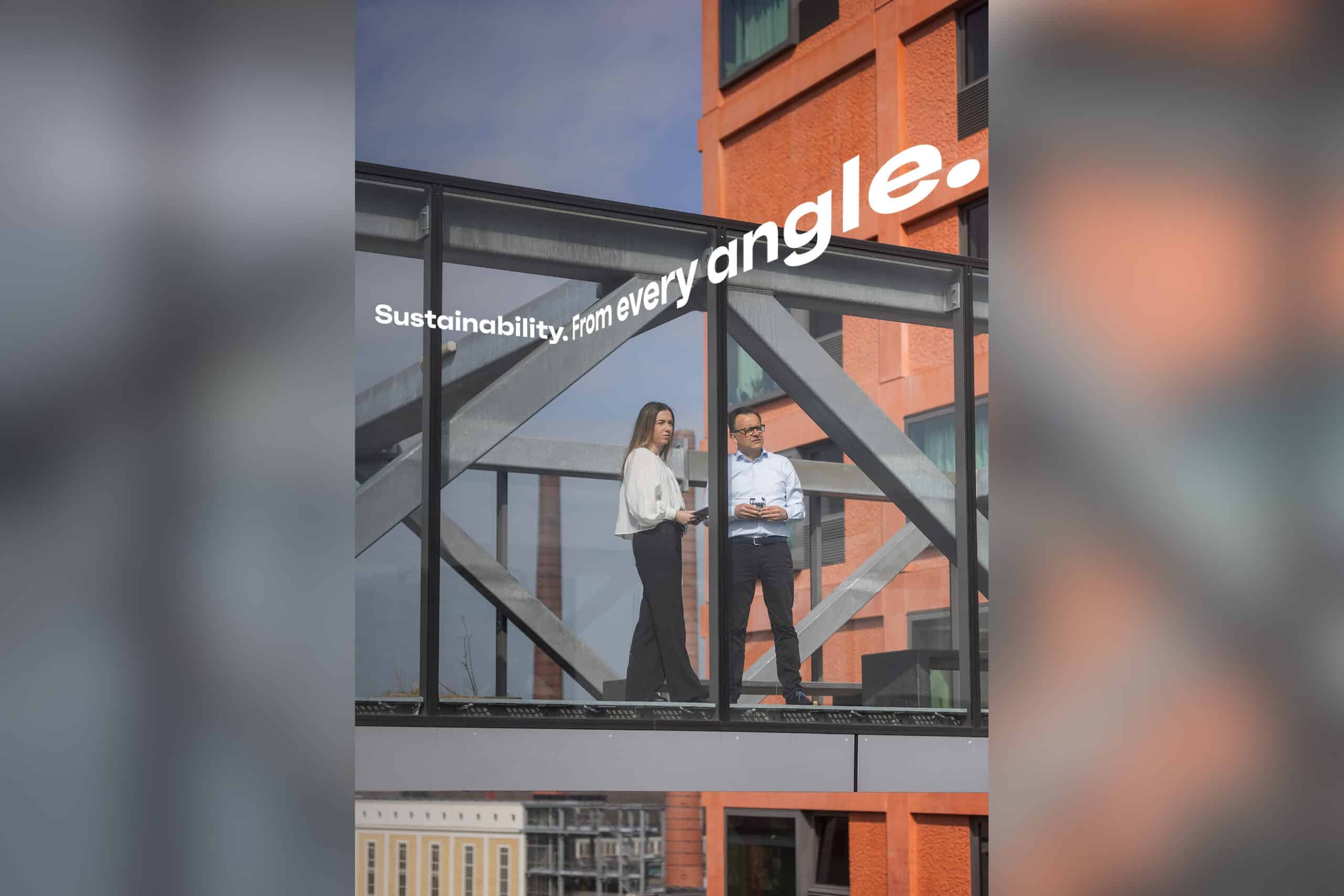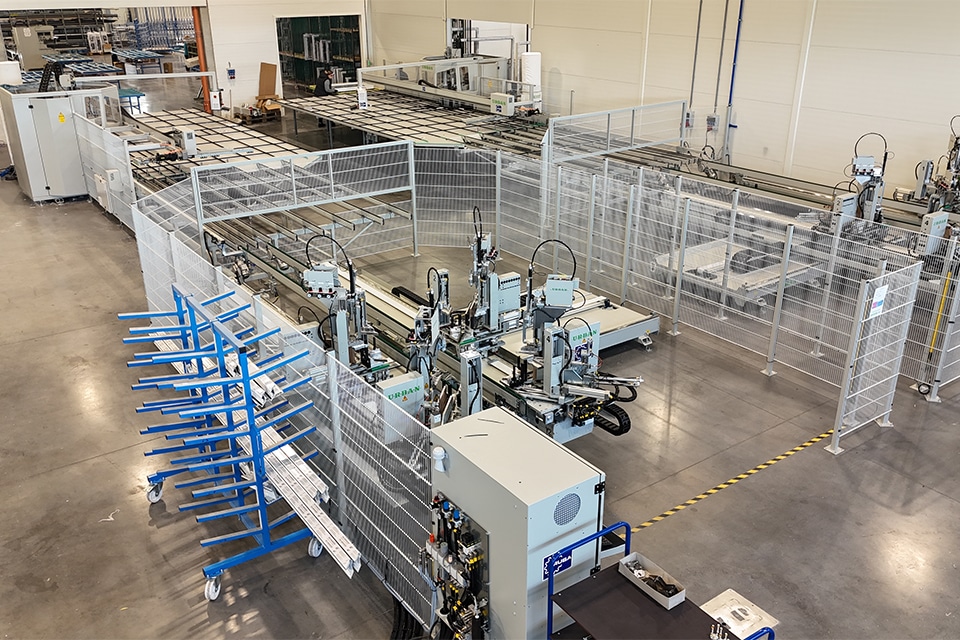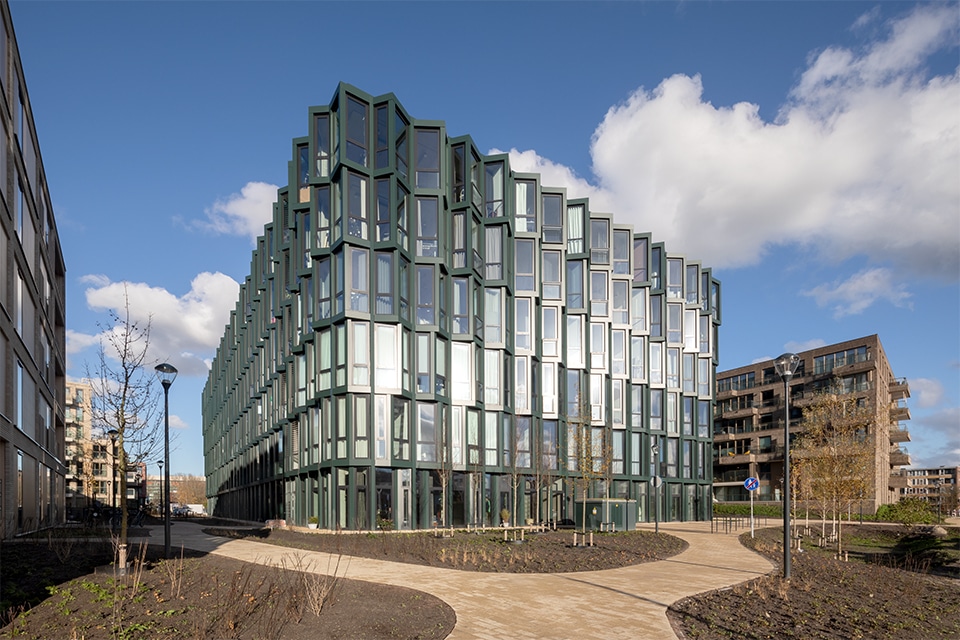
Elements in Haarlem: seven residential blocks, two facade builders, one system house
Factory, Townhouses, Lookout, Floors and the America Block I, II and III together with the Smart Dock parking garage form Elements Haarlem. The redevelopment of the former Fluor site is now largely complete. And what do these residential blocks have in common? They all have frames and curtain walls from Schüco. Apart from the necessary standard configurations, the facade builders on duty - Lieftink Geveltechniek and Blitta Gevelystemen - impress with a number of 'specials'.
Elements Haarlem is part of the large-scale inner-city area development that is transforming the entire Schalkwijk Midden neighborhood into a future-proof urban district. The various buildings each have a unique character and have been carefully designed by three architectural firms. Factory is the only existing building and transformed from an office to residential use, while all other residential blocks are newly built. In the preliminary process, contractor Dura Vermeer involved both Lieftink Geveltechniek and Blitta Gevelystemen because of their specific expertise, but also to create a clear separation between new construction and transformation. Lieftink ultimately made all the facades for the new construction, while Blitta took care of the transformation project. A familiar project for Blitta, as it made the facade of the office building back in 1971.
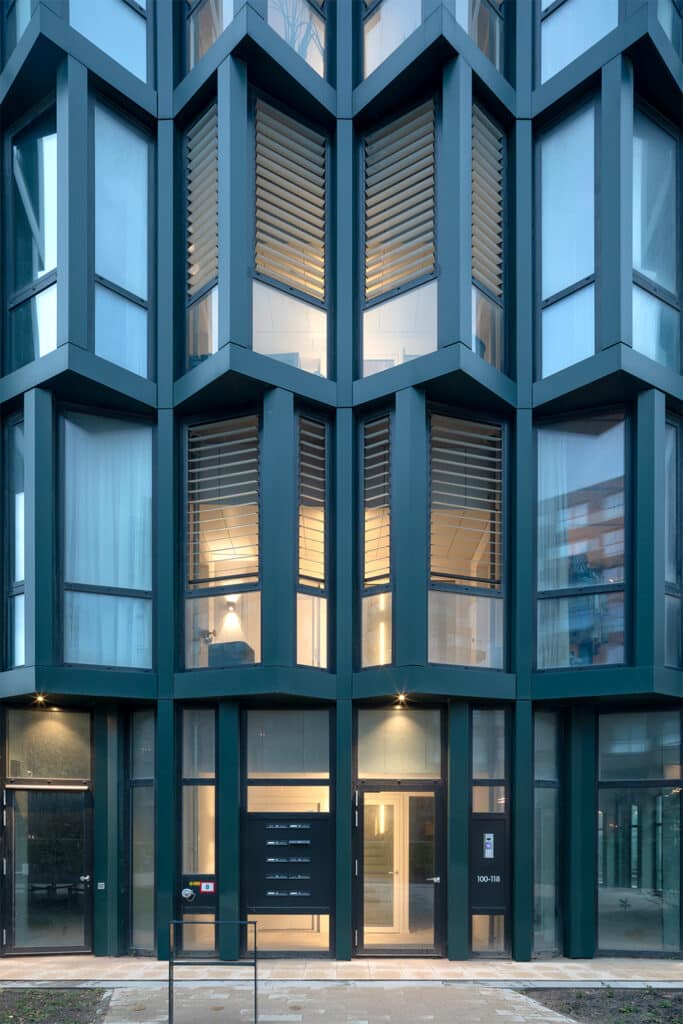
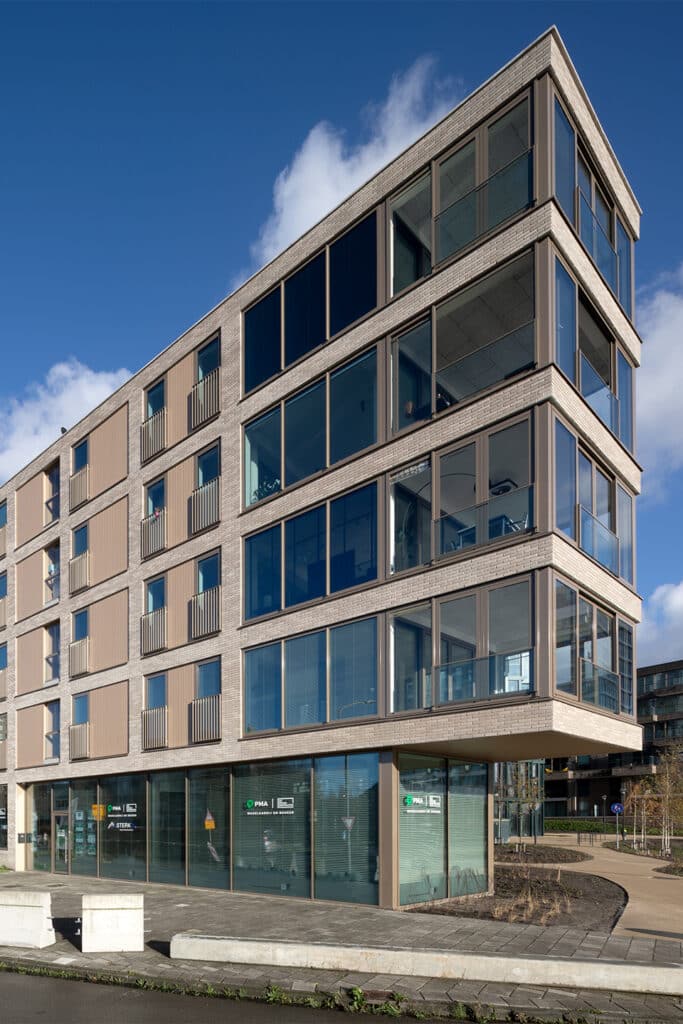
Hafencity Fenster
The first contact with Lieftink Geveltechniek dates back to 2020, recalls technical director Tom van Dorp. "We gave advice on the infill of the window frames and curtain walls in the various residential blocks, and together with Schüco we came up with a solution to be able to ventilate the homes and still achieve high sound insulation when open. So together we developed the Hafencity Fenster based on Schüco systems, namely a Schüco AWS 75.SI+ insulated frame on the outside combined with an uninsulated type 50.NI frame on the inside. The distance between the window frames is 26 centimeters, with the exterior window frame having a top light that can be opened and the interior window frame having a part that can be opened at the bottom. Because of that stagger, the sound has to travel a longer path and in combination with additional acoustic material in the cavity, we achieve the required sound performance."
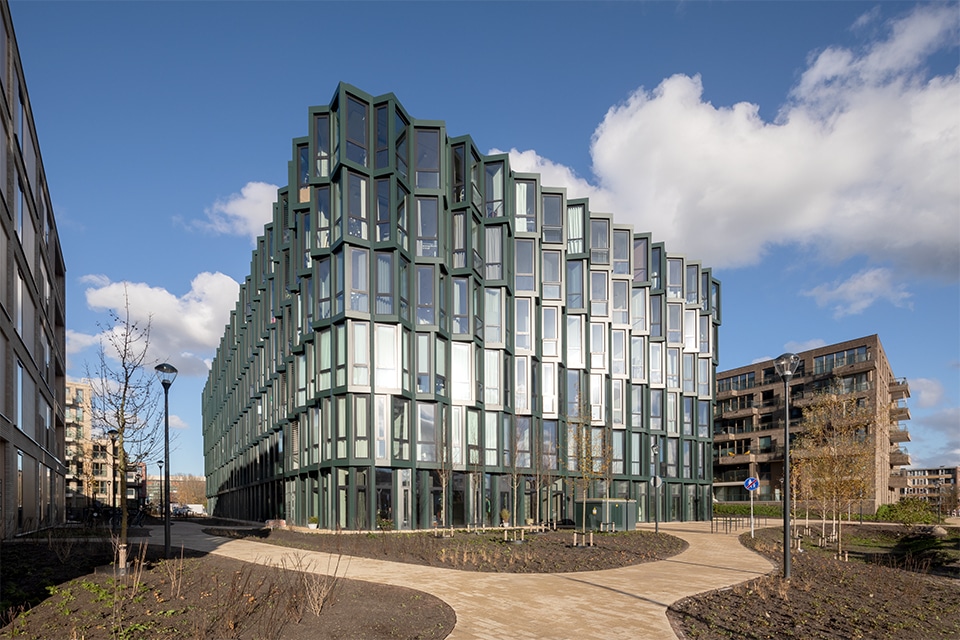
Highly insulating profile system
Lieftink applied the Hafencity Fenster in various sizes in almost all residential blocks except Townhouses and Lookout. "For the entire project we used the highly insulating profile system AWS/ADS 75.HI for the windows and doors in combination with triple glazing, and the FWS 50 system for the curtain walls," says Van Dorp. "In America Block I, II and III, we processed a total of 695 window frames (just under 3,000 m2) and over 144 m2 of curtain walls. In Floors, we involved 915 m2 of window frames (235 pieces) and one 11 m2 curtain wall. Finally, in Townhouses and Lookout, we processed more than 1,010 m2 of window frames (221 pieces), three curtain walls of just under 100 m2, and the balconies at the head were sealed with an uninsulated sliding ASS 50.NI because of the noise requirement. Finally, we also installed the necessary fire-resistant window frames of type AWS 75 FR30 and ADS 80 FR30 in all blocks." Lieftink was responsible for the engineering, production and assembly on site.
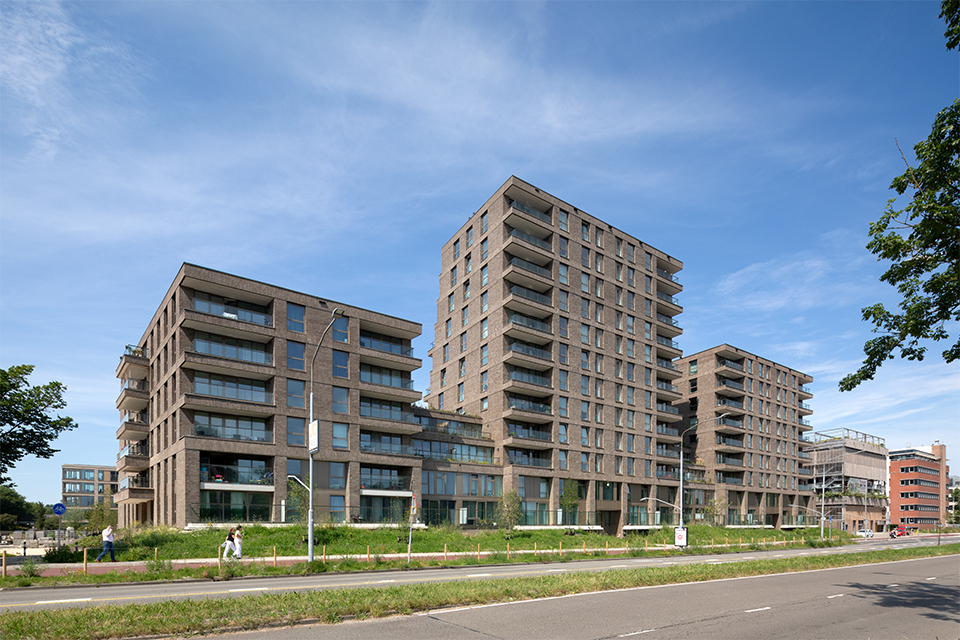
Frame with a twist
Factory is the only transformation project within Elements Haarlem, and because of the extravagant shape of the facade with a fire requirement, it is also quite complex. "The architect's idea was not to hide the installations and to create so-called loft apartments in the shell," says Sanneke Kettenis, commercial director of Blitta Gevelystemen. "It results in spaces of 3.60 meters in height and a relatively thin floor construction. As a result, there is a fire load on the facade and the first 1.10 meters from the floor had to be fireproofed. Together with Schüco, we combined the requirements into a floor-to-ceiling window frame that is also equipped with a turn-and-tilt sash." The combination of a fire-resistant and a non-fire-resistant part in one window frame did not yet exist. "For that, we had to perform a fire test before we could start production. The lower section consists of a fixed part with a fire-resistant filling in the standard AWS 75 profile, so that the 30-minute requirement is achieved, while in the section above it, no fire-resistant materials have been added to the AWS 75 profile. It is a tilt-turn wing 2.50 meters high. Because it only starts at 1.10 meters, additional provisions were made for operability and the crank was moved to the bottom rail," Sanneke explains.
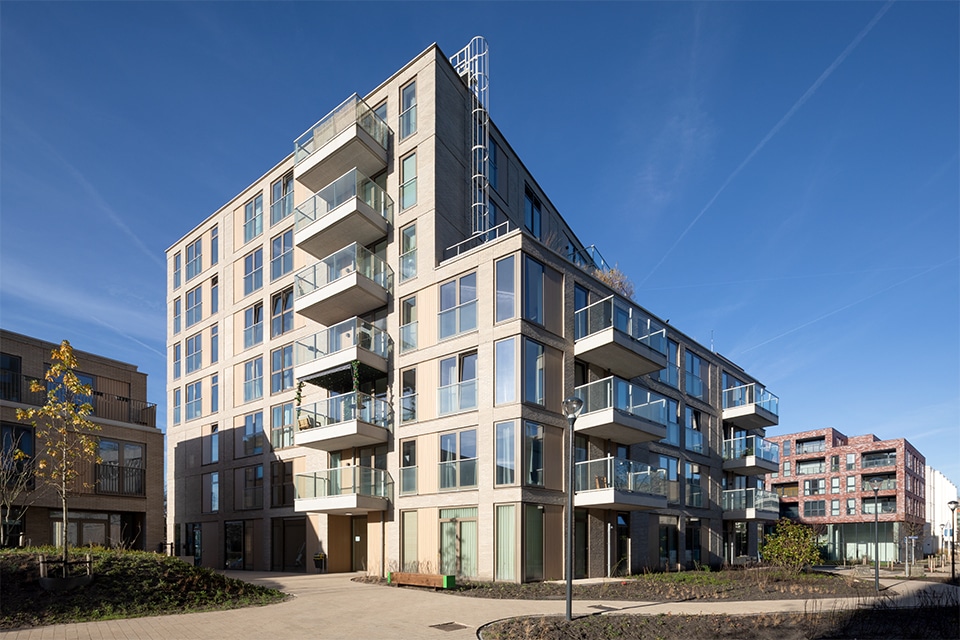
Erkers
What adds complexity to Factory's facade are the bay windows. "In the existing building, the facade was just straight. The contractor had to pour the triangles all loose on the floor," says Sanneke. "Together with Dura Vermeer and Timmerfabriek Verhoeven, we developed a concept in which the formwork also formed the basis for the structural frames, which were made of hardwood in connection with the fire requirement. The bay windows are slightly larger in size each floor, which also called for increasingly larger window frames in different shapes. So when you look at the building, you also see that the building gets bigger as it gets higher. There are six variables per floor. So with six floors, that makes 36 different sizes. However, the simplicity is in the same type of solution for the different floors, only the size is different. This large variation, however, does not stand out as such in the facade image. It looks much less complex than it is, even though all the bay windows are sized slightly differently." In total, Blitta Facade Systems assembled over 3,500 m2 of window frames for Factory all on site. "Because it was an old office building and the layout had not yet been made, we were able to install the frames very efficiently from the inside."
Meanwhile, all the residential blocks have been completed and residents have moved into the new neighborhood just a ten-minute bike ride from downtown.
