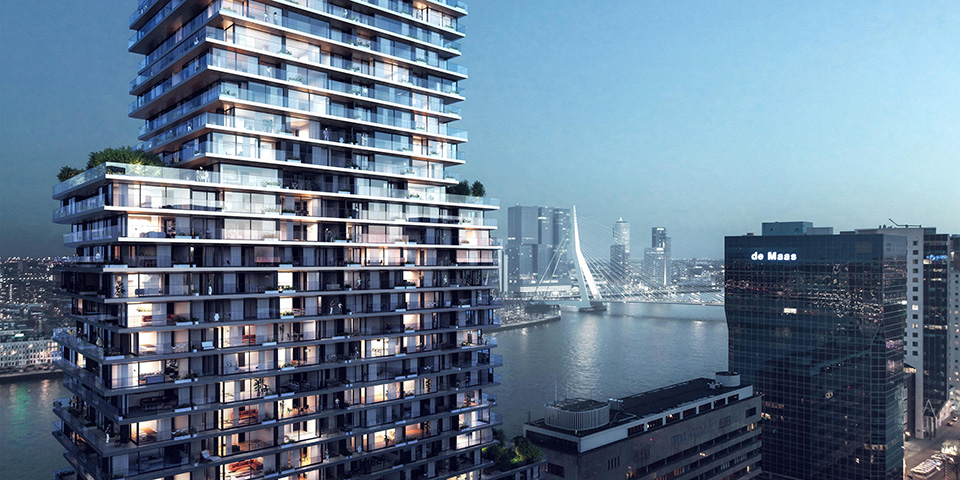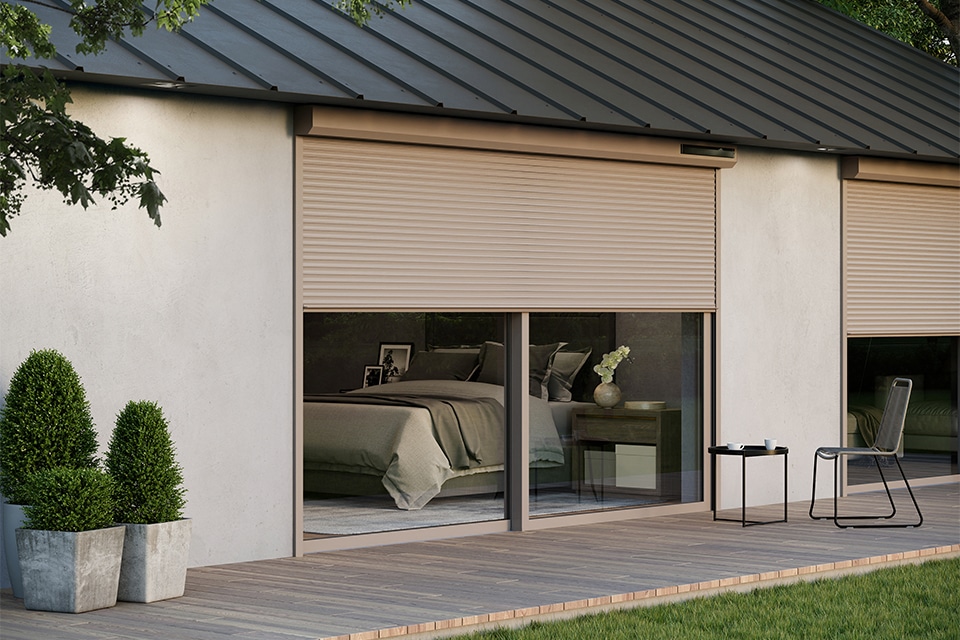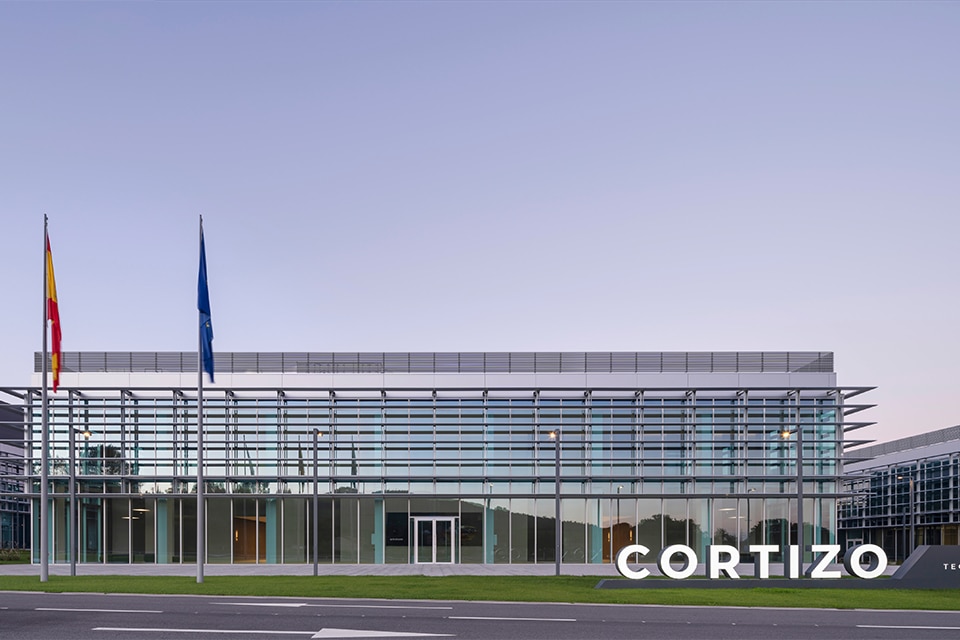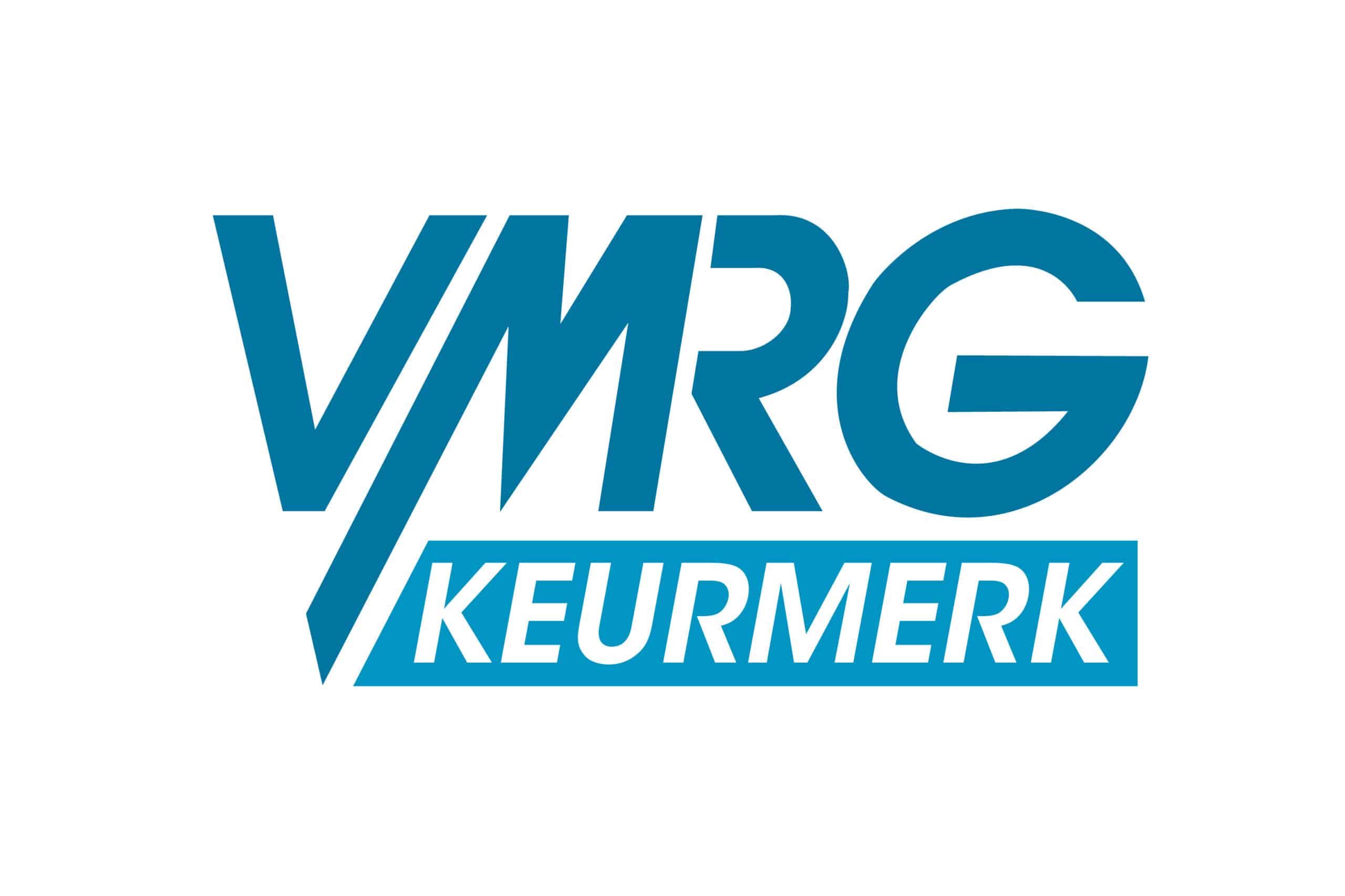
CASESTUDY | The Terraced Tower in Rotterdam, the epitome of WICONA's "Stacked Happiness" concept
The WICONA brand, specialized in installing aluminum solutions for facades of large projects, integrates innovative solutions in the new construction project of Provast and First Sponsor. The design is by John Bosch of OZ Architects.
Rotterdam's The Terraced Tower will be completed in the spring of 2021 and will provide space for 335 apartments. It will be one of the most innovative and tallest buildings in this metropolis.
With this impressive and imposing project, it is becoming increasingly clear that WICONA is a reliable player in the design of residential living spaces that offer as much light and design as possible, while at the same time meeting the ever more stringent technical requirements regarding quality, environment and energy savings.
Context:
An old building on the banks of the New Maas no longer met current requirements. Therefore, the developer and the competent authorities soon decided to develop a new apartment complex.
It is important to note that towers in the Netherlands are always associated with progress. And while these types of structures are in high demand and the number of towers in Dutch cities continues to grow, it is important to pay attention to the design that should blend seamlessly into the urban landscape. Moreover, it is crucial that residents of large cities feel comfortable in the midst of these structures, which always look more modern and impressive.
Objectives:
The window frames and facades must meet the high technical requirements of the project.
The Terraced Tower project in Rotterdam does not follow the rules of traditional tower construction. On the contrary. This should become a tower with a unique appearance where the residents can live together in perfect harmony with the natural environment (including the Nieuwe Maas river) and enjoy the unparalleled view over the center of Rotterdam. The aluminum solutions must blend seamlessly with the façade and form a perfect transition between the interior and exterior spaces.
Solution:
The WICONA experts in facades of large projects therefore proposed specific solutions in the project The Terraced Tower in Rotterdam. The curtain wall at street level has a span approximately 6 meters high. These curtain walls are designed to be self-supporting over the full height. The other specific components are window doors, frames and lift-slide doors.
The window doors are exterior hinged and also feature concealed hardware. The hinges are invisible. Only the window handle is visible. Within WICONA's standard range, we have the option of fitting the window doors with a handle on the outside. This allows residents to operate and possibly close windows both inside and outside depending on each season.
The next specific component is the sliding doors. The sliding doors are equipped with a standard system. Within the standard system there is a range of possibilities available. For this iconic building a 36 mm intermediate post was chosen for the sliding doors. This makes sliding doors more transparent and slimmer in detailing.
The architect wanted a uniform appearance for the different window and sliding systems and had to take into account the technical requirements in minimum clearance heights. The WICONA experts rose to the challenge by manufacturing profiles with a face width of 66 mm. WICONA thus offers the slimmest profiles on the market within the standard window series (without including the steel-look or renovation profiles).
In short, any desired look can be realized for any building with WICONA.
Infinite aluminum by WICONA
WICONA has always placed environmental protection at the forefront of all its activities. That is why the brand's engineers have been working continuously for many years to implement innovative systems in the field of recycling. These engineers knew that one of the specific features of WICONA is its own value chain, an important part of which is dedicated to the development of energy based on hydropower and post-consumed scrap metal. Therefore, the parent company Hydro developed a technique for producing aluminum, which allowed them to develop new systems consisting of at least 75% of recycled post-consumed aluminum.
This new recycling standard allows the company to create new products with 2.3 kg of CO2 per kg of aluminum produced.
With its science-based process, Hydro has two sites in Europe (Dormagen in Germany / Clervaux in Luxembourg) that put fragmented, sorted and processed end-of-lifecycle scrap metal back into circulation. The various steps in aluminum extraction are certified by the Norwegian label DNV-GL.
Result: Thanks to the WICONA solutions, residential units were designed with lots of glass so that you can have breathtaking views of the city. The large outdoor spaces provide a link to the natural environment around the tower. Furthermore, WICONA's large windows with an integrated aluminum frame are perfectly resistant to strong gusts of wind that can occur from time to time during the harsh Dutch winters. All rooms in the apartments open onto the terraces, giving residents a pleasant living experience between the indoor and outdoor spaces, all with breathtaking views. The dwellings are built on top of each other in a perfectly harmonious way, which is what WICONA calls "stacked happiness." The Terraced Tower Rotterdam is being built by Besix NL and developed by Provast and First Sponsor. Byldis Facades is the facade builder.




