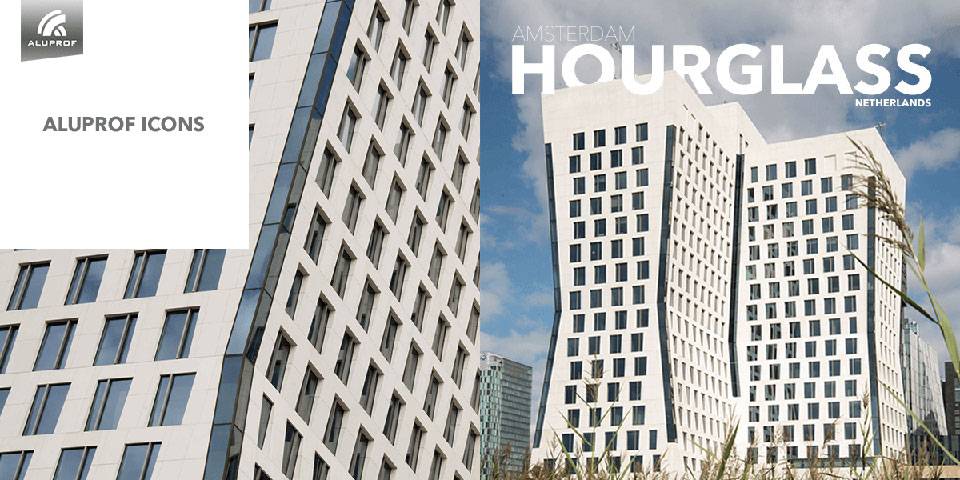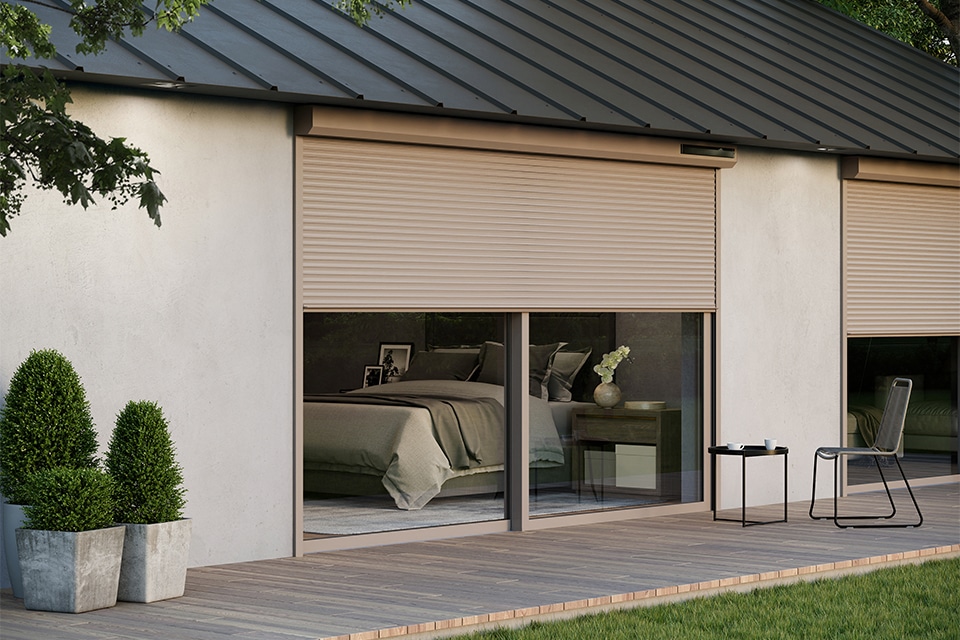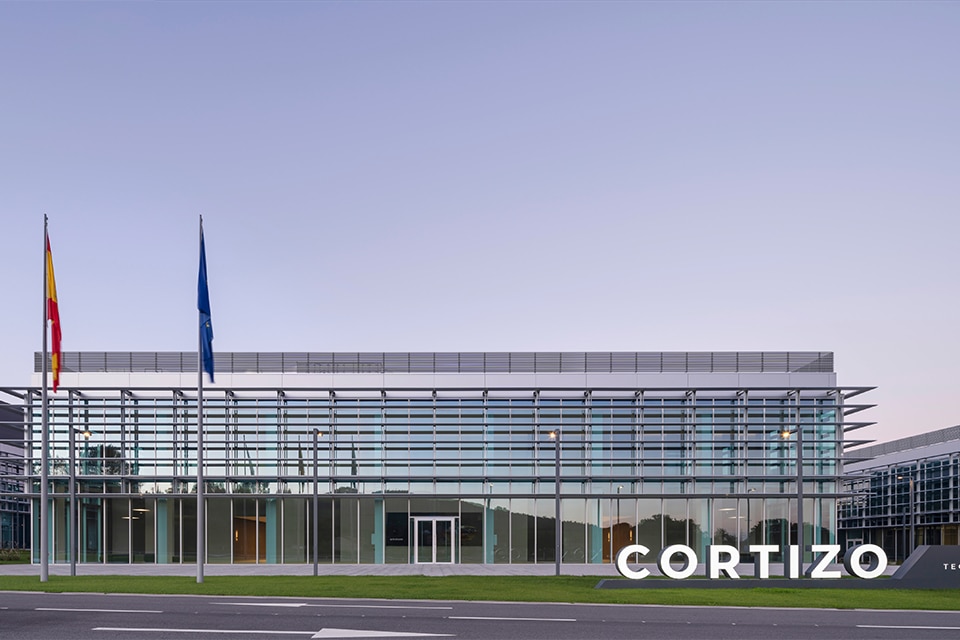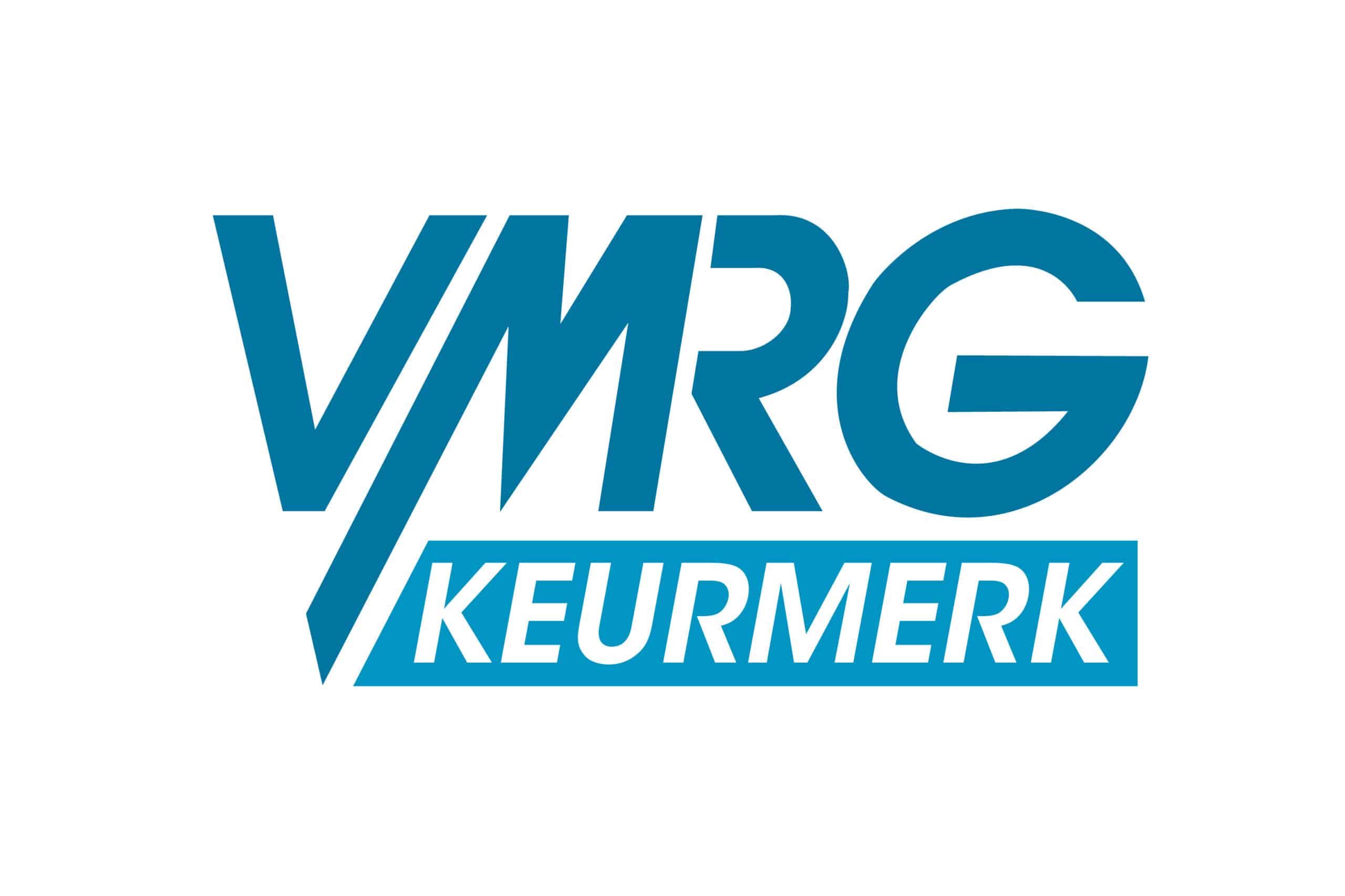
HOURGLASS - THE NEW BUSINESS CARD IN 1 OF THE TRENDY DISTRICTS OF AMSTERDAM, "THE ZUIDAS"
Amsterdam's fastest developing neighborhood has added a new landmark as of this year. Hourglass is centrally located in the hip Zuidas district, where every year new, modern office buildings, restaurants, luxury hotels, apartments and other premium properties spring up like mushrooms. ALUPROF SA is also contributing to the development of this neighborhood, as one of the leading European suppliers of aluminum systems providing solutions to our partners involved in this prestigious project.
Special building in a special neighborhood
The Zuidas is the financial heart of the Dutch capital, teeming with international companies, exclusive restaurants and stores. This is also where the World Trade Center Amsterdam is located and where large multinationals have their offices. At a central location, the special project Hourglass has been realized, an 80-meter-high building that refers to an hourglass. The architectural design was inspired by the work of Romanian sculptor Constantin Brancusi. The key to the success of the geometric facade is the combination of natural stone with aluminum. This has given the building a timeless appearance. The application of "green walls" from living plants and the use of wood in the interior creates a subtle play of light and a fresh, cozy atmosphere.
Hourglass was designed by Amsterdam-based firm Dam & Partners Architects, and the structural components of the facade and aluminum joinery (780 aluminum windows, 20 facade components and sliding doors) were supplied by our large and experienced Dutch partner Byldis.
Aluminum changes everything
Hourglass is undoubtedly an architectural gem of Amsterdam, created through exceptionally professional cooperation between the company Byldis (facade constructor and supplier of aluminum structures), representatives of Aluprof Netherlands (responsible for on-site project coordination) and the R&D and technical department of ALUPROF SA headquarters in Bielsko-Biala. Due to the different slope angles of the walls, the Hourglass was a very demanding project. The biggest challenge for ALUPROF SA was to design a special corner solution based on the system MB-SR60N, so that these different slope angles could be obtained. In addition, the architectural vision of the exterior view of the facade had to provide a mixed visual effect, through the combination of flat pressed frames with a semi-structure (so-called EFEKT). Special studs were pressed for this purpose, which had to provide a beautiful visual effect from the inside. This in turn led to the need to design unusual mounting guidelines and prepare precise connecting elements. It should be emphasized here that in view of the complicated connections, this realization required the highest degree of professionalism on the part of the manufacturer; something that Byldis was entrusted with. The other structural components of the first floors of the façade are mainly based on the system MB-SR50N, ALUPROF's most popular curtain wall solution. The shape of the studs allows the manufacture of aesthetic glass walls with visible, thin dividing lines that make the structure durable and robust. The stone facade features fixed and pivoting windows based on the systems MB-86SI and MB-86US SI. These are characterized by excellent thermal insulation and high resistance of the profiles, so that structures with large dimensions can be manufactured. An important role is played here by the system MB-86US SI, with appearance as its most important feature, since the sash profile is hidden behind the frame profile and the fixed and opening windows lie in one plane. Thus, the fixed and opening sections look identical from the outside.
Balanced construction
A balanced building is an economical, comfortable building designed with respect for the natural environment. During all stages, from design to opening, economical use of natural resources and care for the environment are considered.
Hourglass is a residential and office building created on the basis of balanced construction, for which BREEAM EXCELLENT certification has been awarded. BREEAM is today one of the most widely used assessment methods in Europe in the field of ecological properties of buildings. The certificate guarantees that an investment has been made with respect for the environment and human health.
Leader and innovator in the industry
ALUPROF SA is part of the capital group Grupa Kęty SA, a Warsaw Stock Exchange listed collective of the most modern and fastest developing companies in the Polish aluminum sector. ALUPROF is at the same time a European market leader providing recognized solution of the highest quality. The company has 5 factories in Poland and 9 trade departments in Europe and the U.S. The brand is present in 55 countries and plans expansion to new continents. ALUPROF provides modern facade systems, fire protection systems, anti-burglary constructions and energy efficient solutions for passive construction, as well as aluminum systems for windows and doors, gates and shutters. Our company's solutions meet the most stringent requirements of modern construction.




