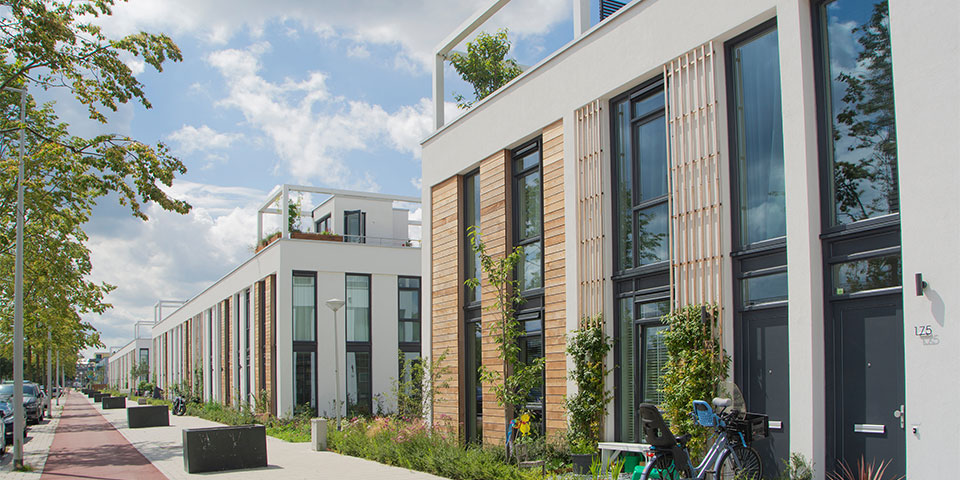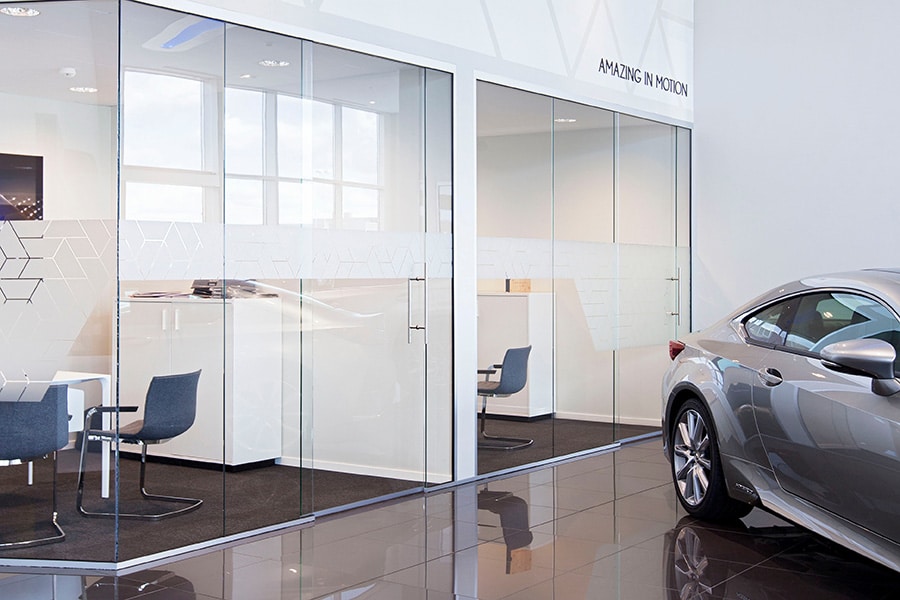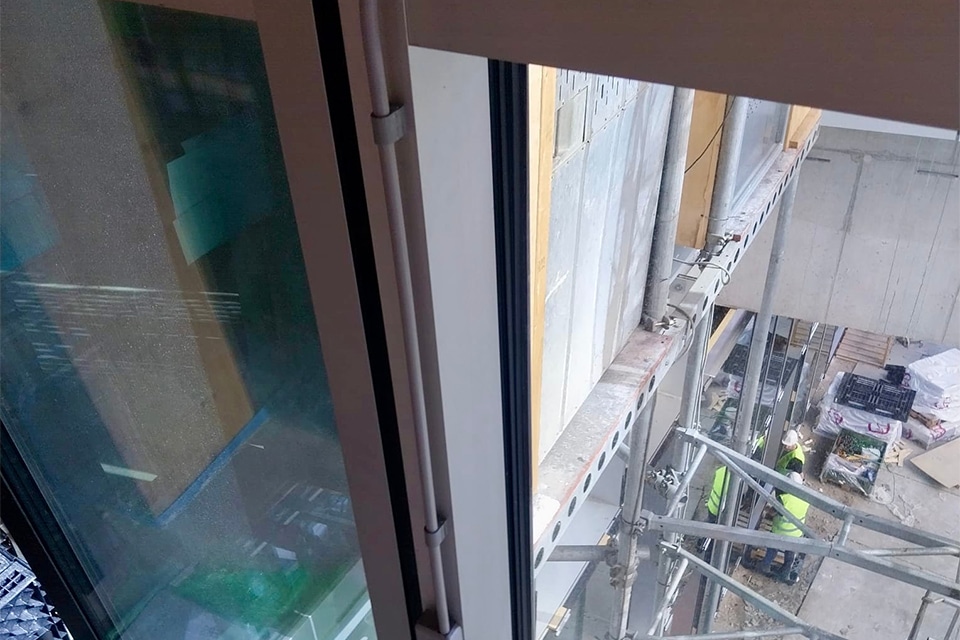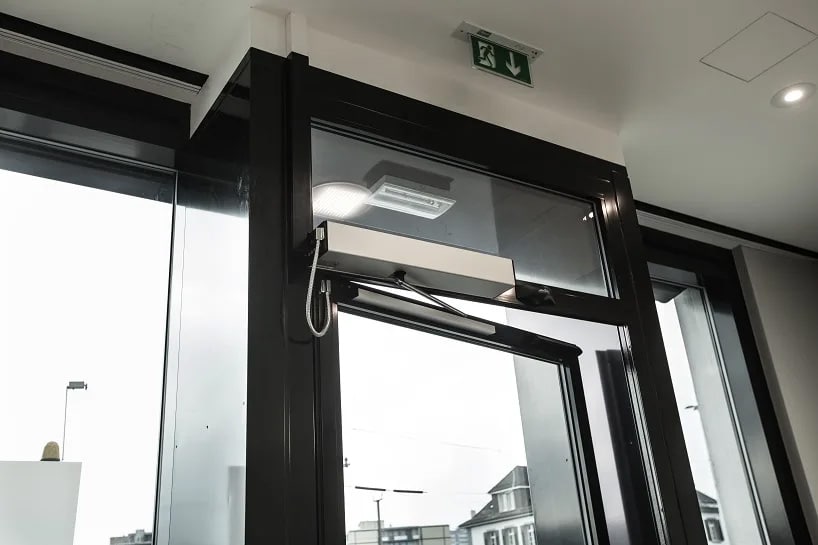
Plastic window frames with SOFTLINE 82 EN in 47 energy-neutral homes
The location in Amsterdam-North - close to the IJ and the NDSM site - is booming. With the Kade-Noord project, 47 strikingly designed homes with high ceilings and floor-to-ceiling windows were realized here. Project manager Stephan Jutte tells more about the project.
The areas of the homes range from 49 sq. m. to 110 sq. m. Each home has a spacious garden or roof terrace. "You live there two kilometers from the center of Amsterdam, where you can take the ferry across the IJ in no time. You have a view of the green areas around
Landsmeer and Zaandam and the highway is close by. A great base for starters with young children," says Jutte.
Project developer Kade Noord involved Van der Leij Bouwbedrijven early in the project. "The development process started in 2016. Initially temporary housing was envisioned, but later the decision was made for permanent starter homes. The first pile was driven in 2018 and the project was completed in March 2019."
High Rc values
"The homes are energy neutral and have solar panels for basic installation. The homes are connected to district heating. They have an Rc value of 7 on the facade and 6 on the roof." For thermal insulation, Styrofoam was initially assumed as the insulation material. "With that, we would not be able to meet the requirements for sound insulation. Therefore, we finally opted for an inner shell of sand-lime brick, on which a layer of Styrofoam was applied."

Thorough work preparation
All difficult issues were tackled in the work preparation. "EPC 0 was a hard requirement. So the installation advice for the solar panels had to be good. But the architect had to agree with it. That is why we immediately put the installation firm, Feenstra, in contact with the architectural firm, Zondervan
Architects. That resulted in a solution that is both installationally and aesthetically sound."
1,500 m² of plastic window frames
In the work preparation, much attention was also paid to the structural connections of the window frames and the airtight finish of the windows. "Aarnink Kozijnen Projecten supplied the plastic window frames. Aarnink completely detailed the connections at the seams in advance."
Why are plastic window frames with SOFTLINE 82 EN used?
"That was the architect's choice; he really liked the shape and look of this frame profile." The windows have HR++ glass combined with soundproof glass. For windows, doors and sliding doors, Aarnink Kozijnen Projecten supplied and installed a total of 1,500 m² of plastic window frames.
New construction by renovation specialist
Originally a renovation and maintenance specialist, Van der Leij Bouwbedrijven is also well versed in sustainable new construction. The company has developed its own concept for this: Climate Construction. "The previous new construction project was some time ago. That did make this project special." He himself has no preference for renovation or new construction. "Both have their charms. Renovation is nice because you often get to refurbish monumental old buildings. But it's also nice to work with enthusiastic, young buyers to build a neighborhood like this."
Jutte looks back on the project with satisfaction: "When I drive home from our office, I pass it. And then I always think: a handsome piece of work!"




