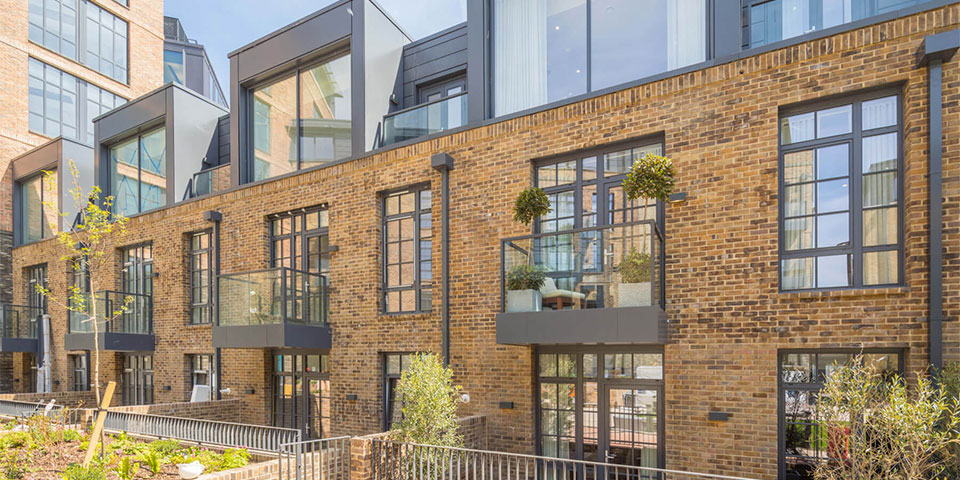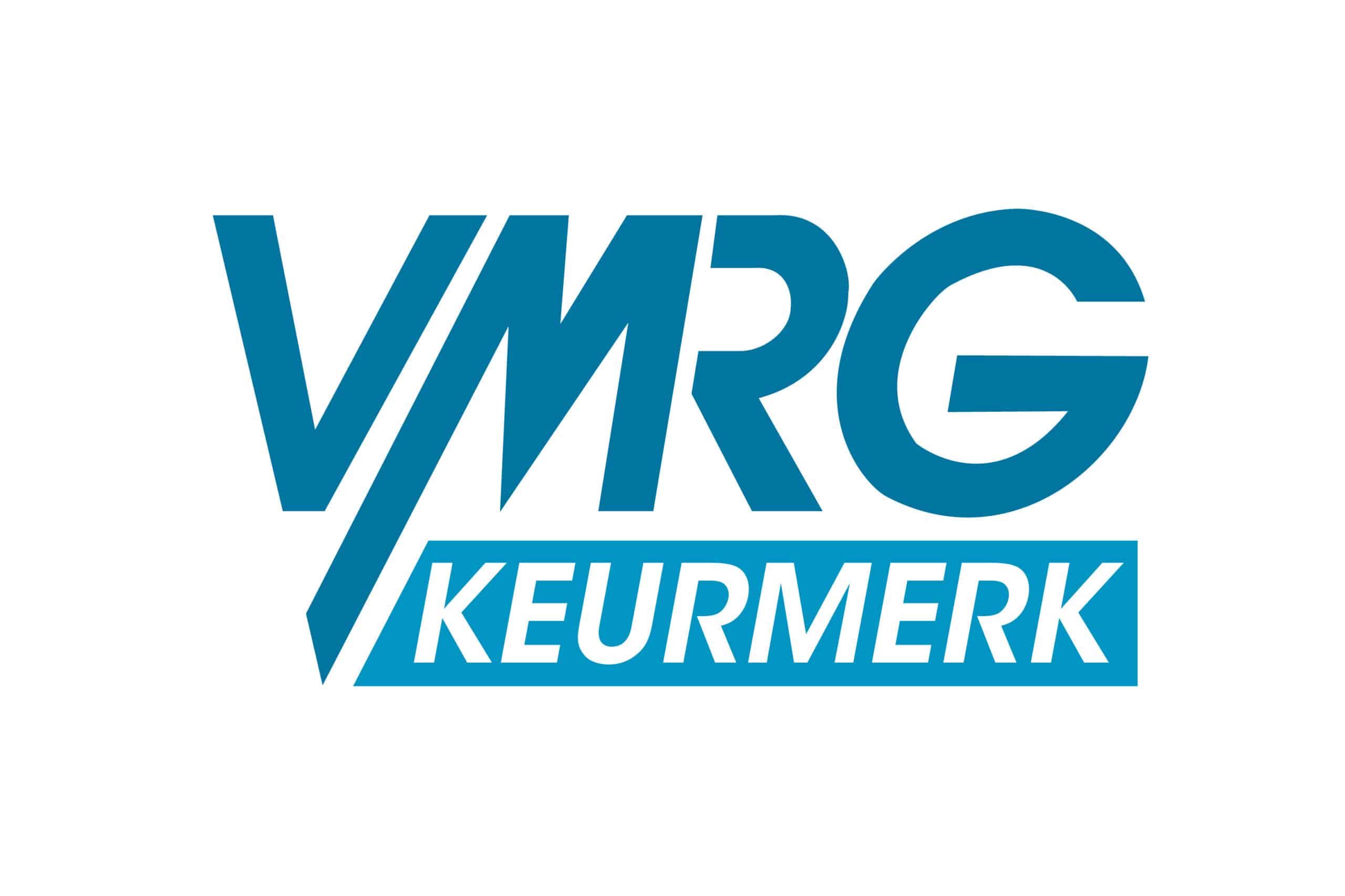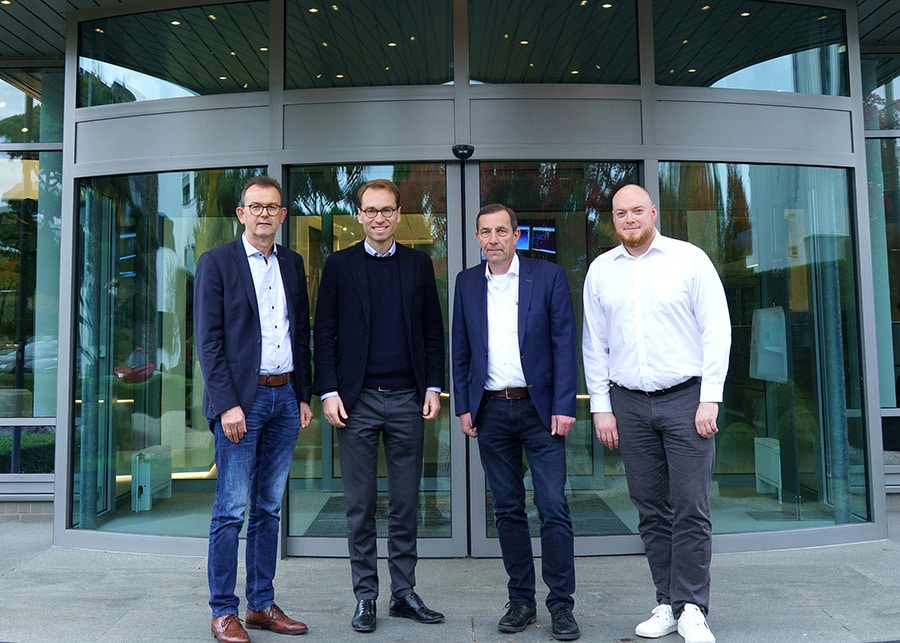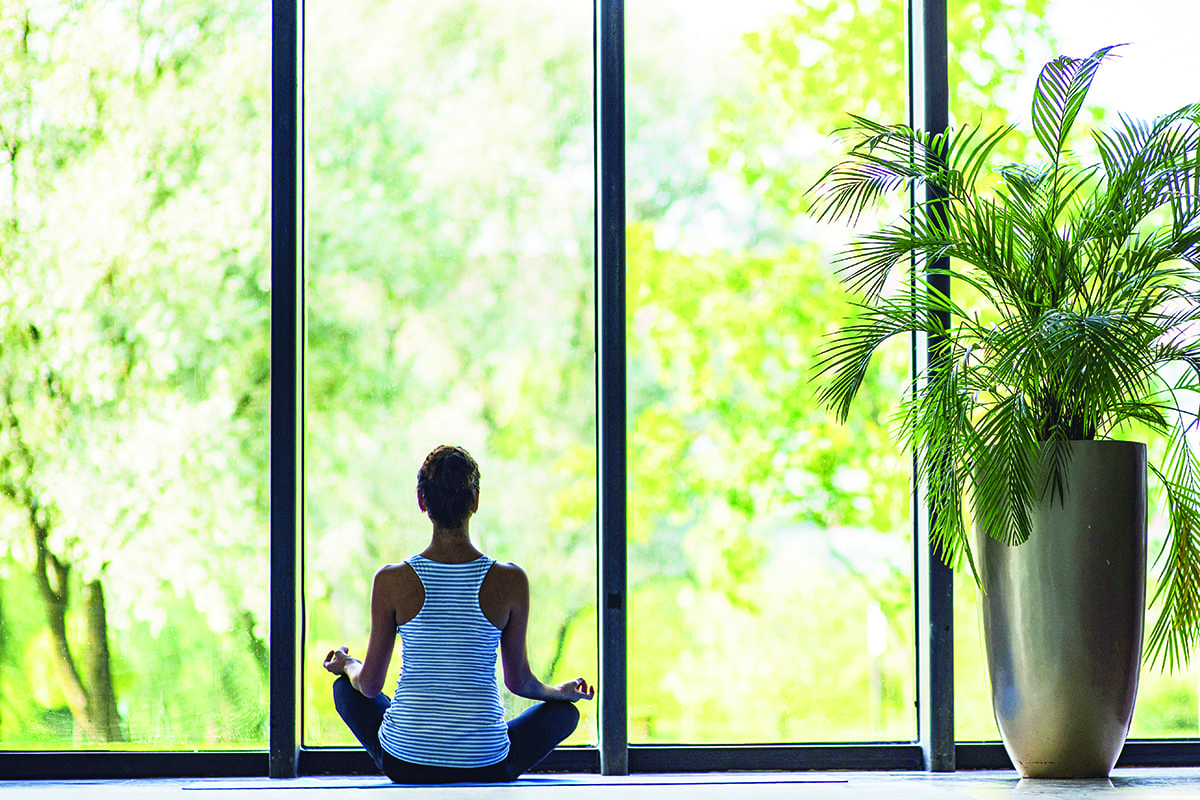
Restoring the splendor of old buildings - examples of model renovations in ALUPROF systems
Revitalizing the gems of old architecture is a real challenge for architects. They have to pick materials that modernize the building but at the same time maintain its unique character. We present some examples of renovations in ALUPROF systems that have set new standards.
Sophisticated constructions that create atmospheric spaces
With the use of aluminum systems for modernization, a modern yet atmospheric architecture can be created. All thanks to the almost unlimited design possibilities. Among other things, we are talking about the possibility of creating arches, as well as manipulating aluminum profiles into the characteristic shapes of old structures, creating windows and doors that deceptively resemble those of decades ago.
A good example of this is the MB-SLIMLINE system that allows the replacement of the old type of steel windows, while keeping their appearance the same from the outside and at the same time increasing the thermal insulation of the thermal partition.
- The MB-SLIMLINE system allows us to create window sashes in two variants - with visible or invisible profiles on the outside of the structure. When using invisible sashes, the fixed and opening fields look almost identical. The sophisticated constructions made with narrow aluminum profiles increase the amount of light entering the interior, while at the same time creating a friendly atmosphere - says Aleksander Białas from the marketing and PR department of ALUPROF SA.
Hala Koszyki is an example of a property in which this system has been used, making it the capital's renovation business card. The project by the JEMS Architekci studio was executed in ALUPROF systems and achieved BREEAM certification Very Good. The linchpin of the project was concern for ecology while preserving the historic values of the property. The MB-SLIMLINE system chosen by the architects is characterized by perfect thermal insulation, particularly good sound insulation, wind and water tightness and high structural durability.
Another well-known object revived by the use of this system is Gdańsk's business, tourist and leisure center: Deo Plaza at Wyspa Spichrzów. The architectural firm KD Kozikowski Design is responsible for the design of this complex.
Functionality and appearance
The MB-FERROLINE system offers slightly broader design possibilities. It can be used to create inward and outward opening windows and fixed windows, and the appearance of the shaped pieces has several variations. The system is ideally suited for use in listed buildings.
- Thanks to the renovation frames available in the MB-FERROLINE system, installation of new windows is possible without removing the old frames. This minimizes damage to the walls around the windows. The visible width of the aluminum profiles is adjusted so that there are hardly any differences in the appearance of old and new windows. Our reliable solutions and a full range of new fitting profiles allow us to create constructions that ideally match the character of the building - adds Aleksander Białas of ALUPROF SA.
The MB-FERROLINE system was used in the distinctive German project Clouth-Quartier in Cologne, a design by the studio moderne stadt. This is an example of an ambitious architectural conversion of the former Rheinische Gummiwarenfabrik Clouth factory into an exclusive building complex. As part of this investment, a modern and multifunctional complex has been created with 1,200 apartments, offices, an artist's studio and catering facilities. All while preserving the factory structures and under the supervision of a conservator.
Trend: loft structures
Architects like to take advantage of ALUPROF's virtually unlimited design possibilities and wide range of renovation products, allowing modern joinery with good parameters while maintaining the classic elegance characteristic of the industrial era.
A good example are solutions of the INDUSTRIAL type that are used to create opening and fixed windows with vertical, horizontal or angled glass rods. The construction is distinguished by its characteristic shape in the appearance from the outside, allowing old steel windows to be replaced without changing the appearance of the building. The use of thermally insulated systems in a modernized building provides better protection against heat loss through the windows. The ability to bend window profiles allows for a variety of arch structures.
Among the buildings revitalized with this type of system, we must mention Manufaktura in Łódź which was implemented in the system MB-60 INDUSTRIAL. The architecture of the complex is a harmonious combination of history and modernity. The design by London-based Virgile & Stone was created in collaboration with Lyon-based architecture firm Sud Architectes and involved the revitalization of thirteen post-industrial buildings. The use of brick facades and classic glazing typical of urban buildings perfectly reflects the climate and character of the industrial city of Łódź. Another example of the renovation of a property using MB-60 INDUSTRIAL in this city is the Agraf office building, designed by studio BIPROWŁÓK Sp. z o.o.
In the range of ALUPROF systems there is a second solution of the type INDUSTRIAL, based on the system MB-70. Among other things, it was used in the construction of the Silesia City Center shopping center in Katowice's oldest district called Dąb. This was the first investment in the region to develop an old mining area. An example of a foreign project in which a more strongly insulated version of the MB-70HI Industrial system was used is the Valentine Place property in London. The complex, designed by architects from the firm Stiff + Trevillion, consists of newly built one-, two- and three-bedroom apartments and single-family houses. The investment, including the commercial and office area, was developed based on the preserved facade of the former Maltina bakery.
Trendsetter in the industry
ALUPROF S.A. is part of the Capital Group Kęty SA. - the most modern and fastest developing company in the aluminum industry in Poland. Due to its intensive activities abroad, ALUPROF is one of the market leaders in Europe supplying high-quality products. The company, in addition to 5 plants in Poland (Bielsko-Biała, Opole, Goleszów, Ogrodzona and Złotów), has 9 subsidiaries in Europe and the United States and is expanding into other markets around the world. ALUPROF supplies aluminum window and door systems, garage door systems and roller shutter systems. The manufacturer also offers modern facade systems, fireproof systems, burglar-resistant constructions and energy-efficient solutions for application in passive construction.




